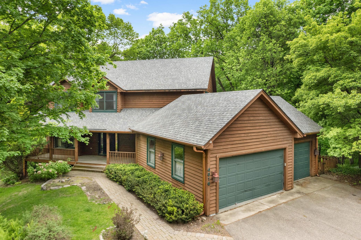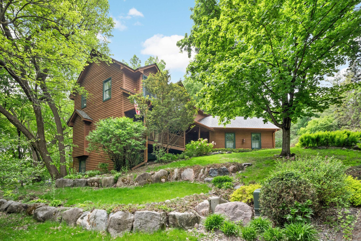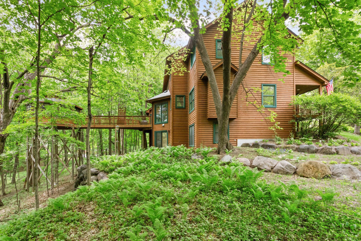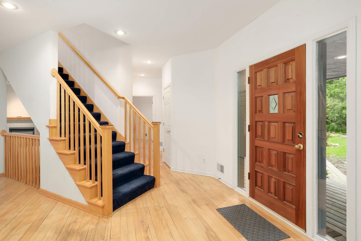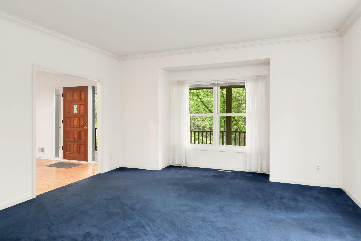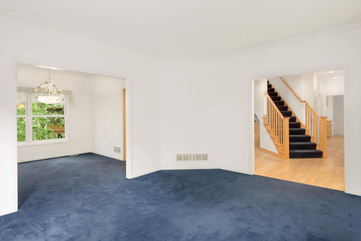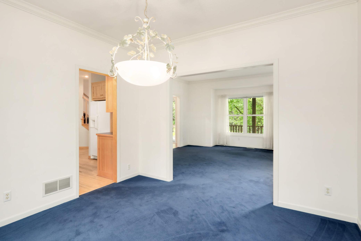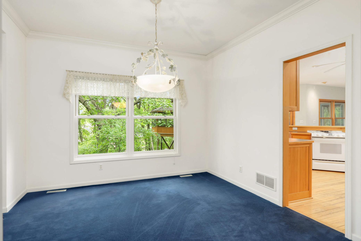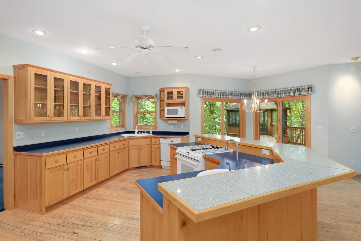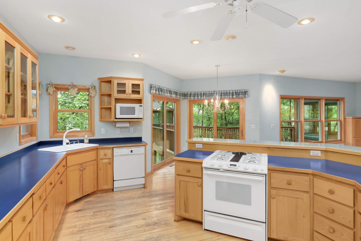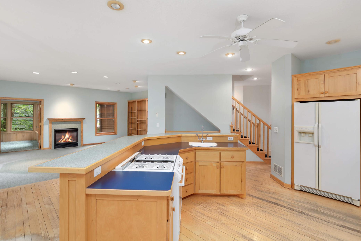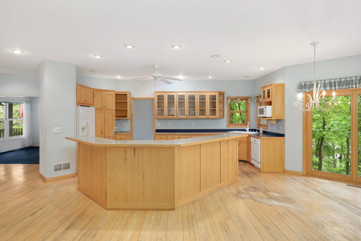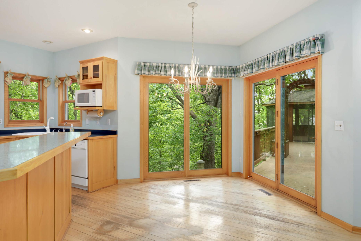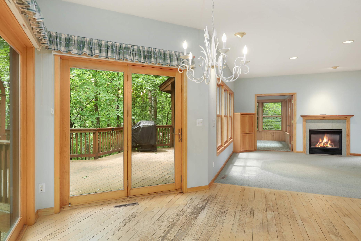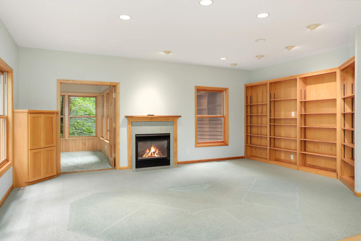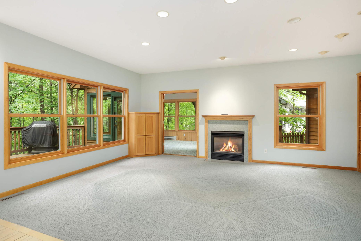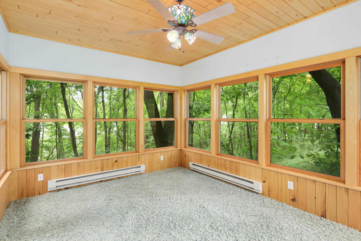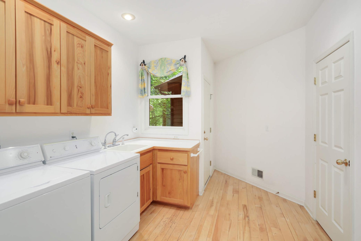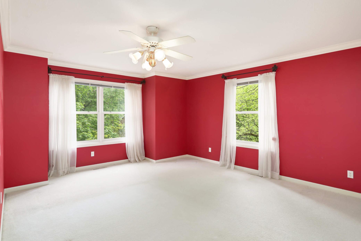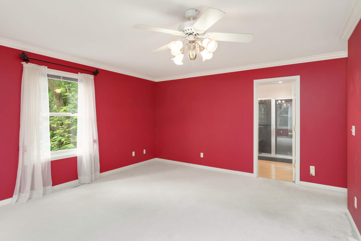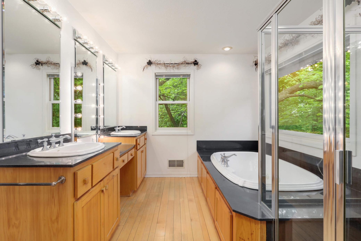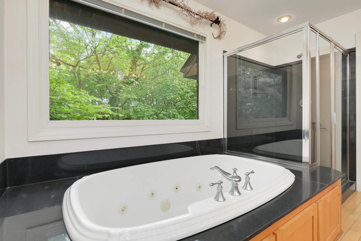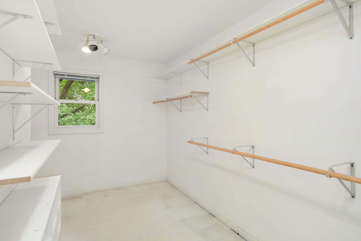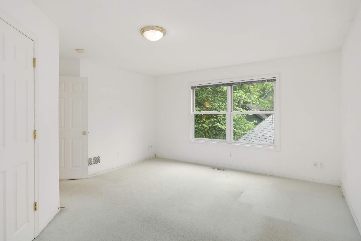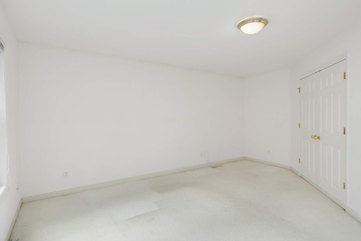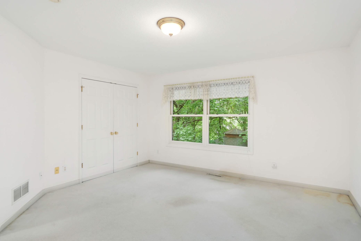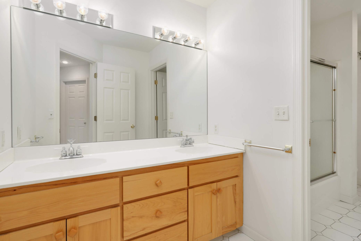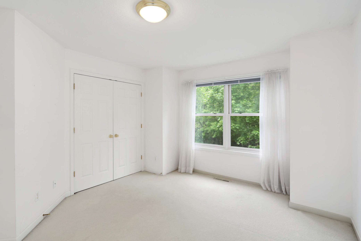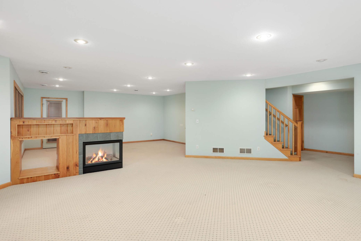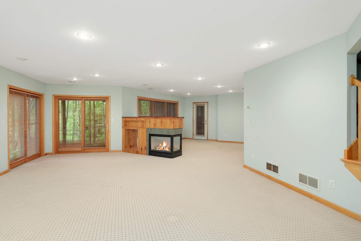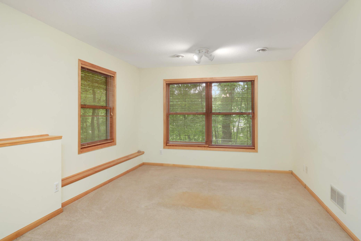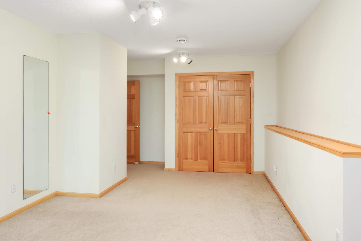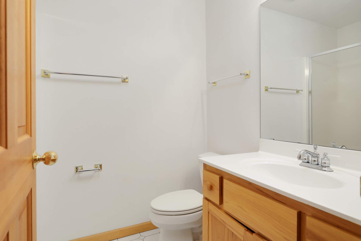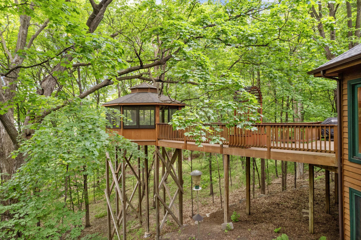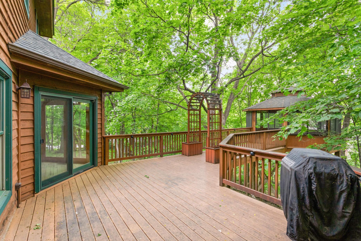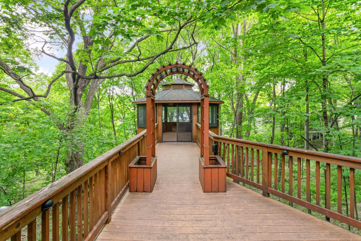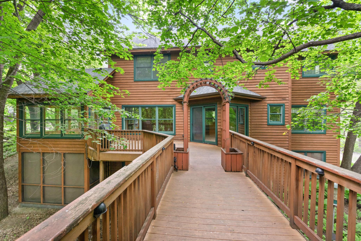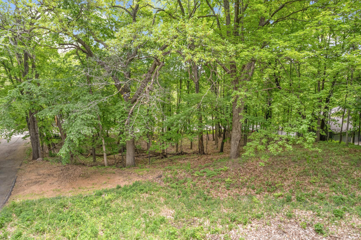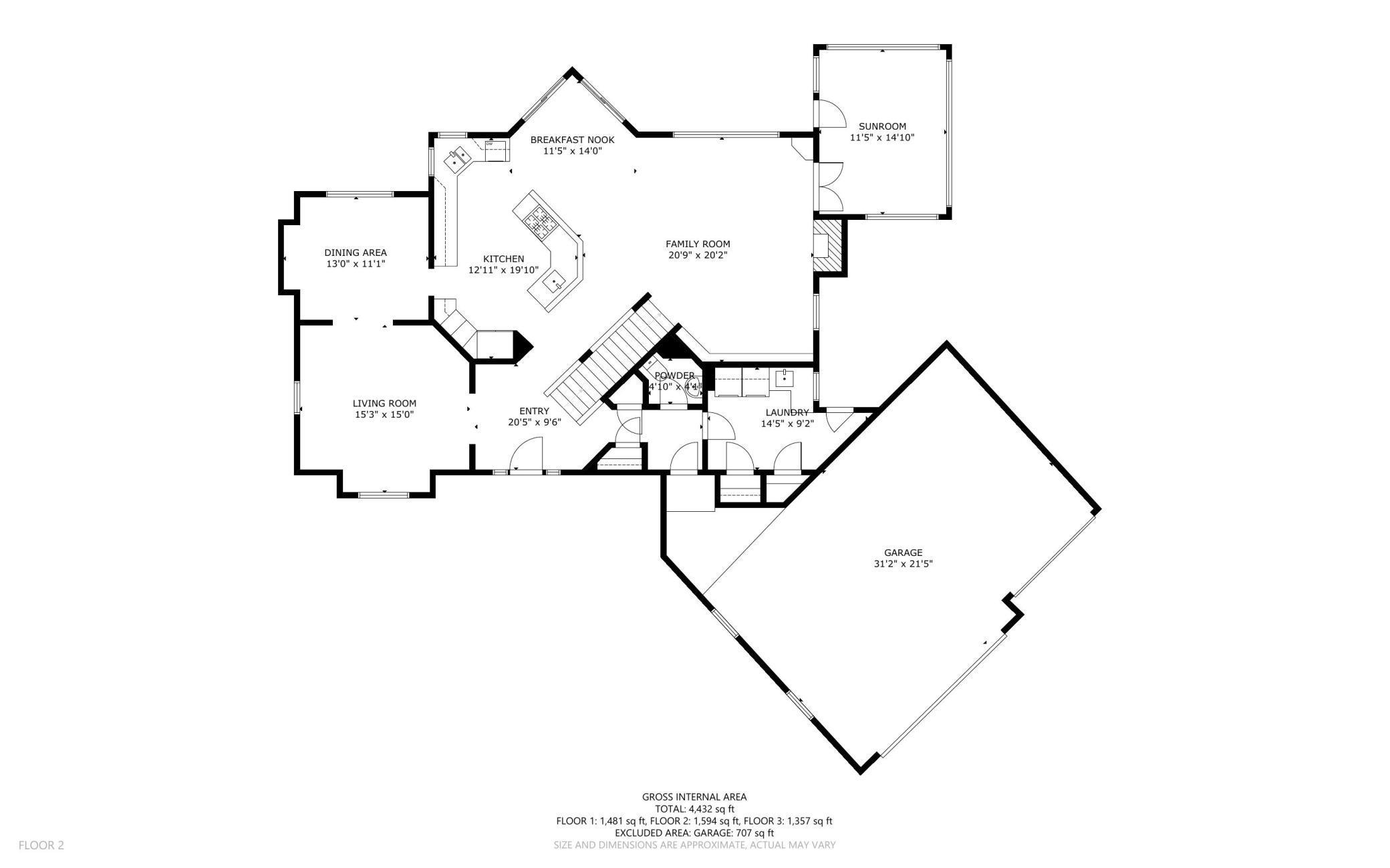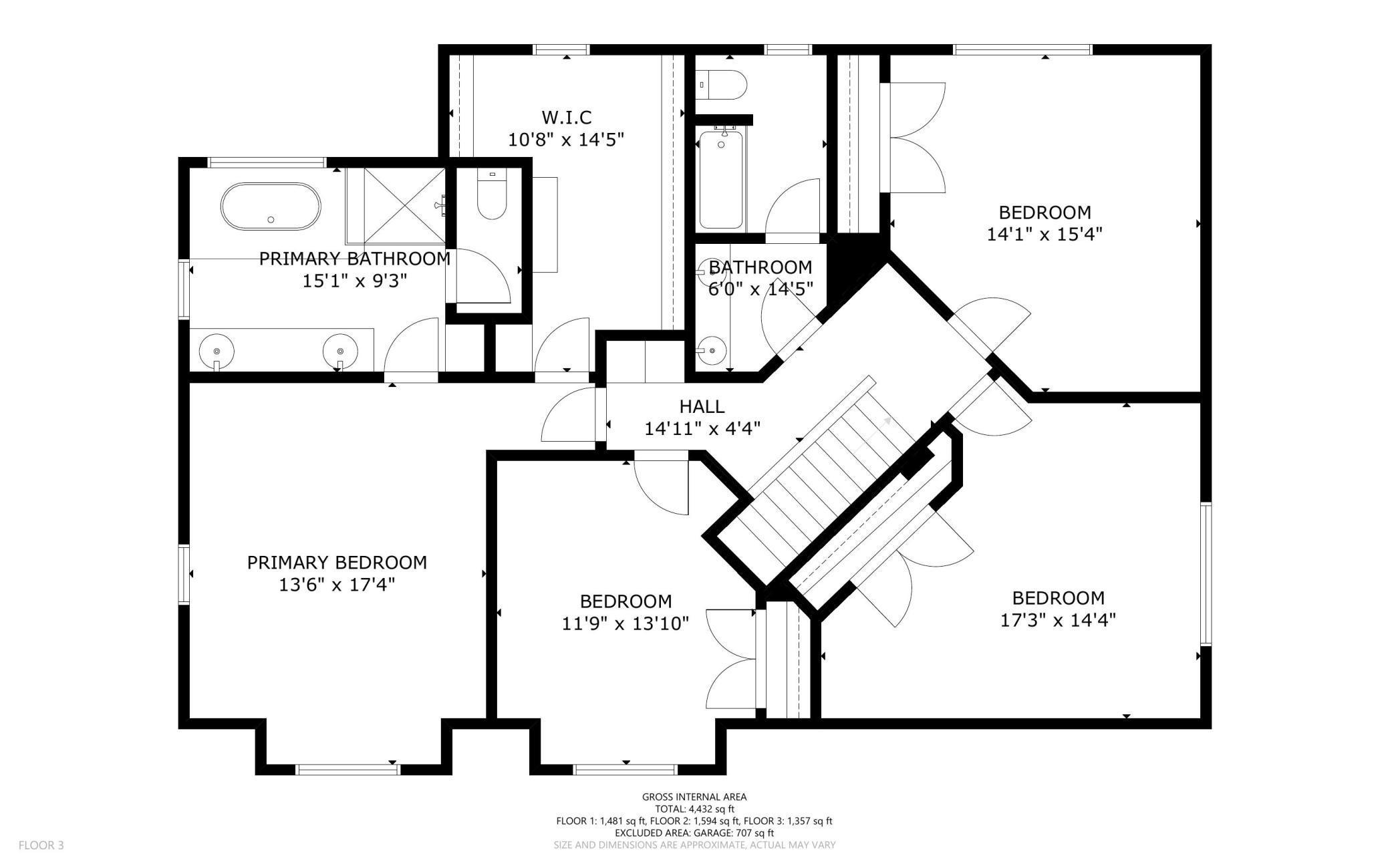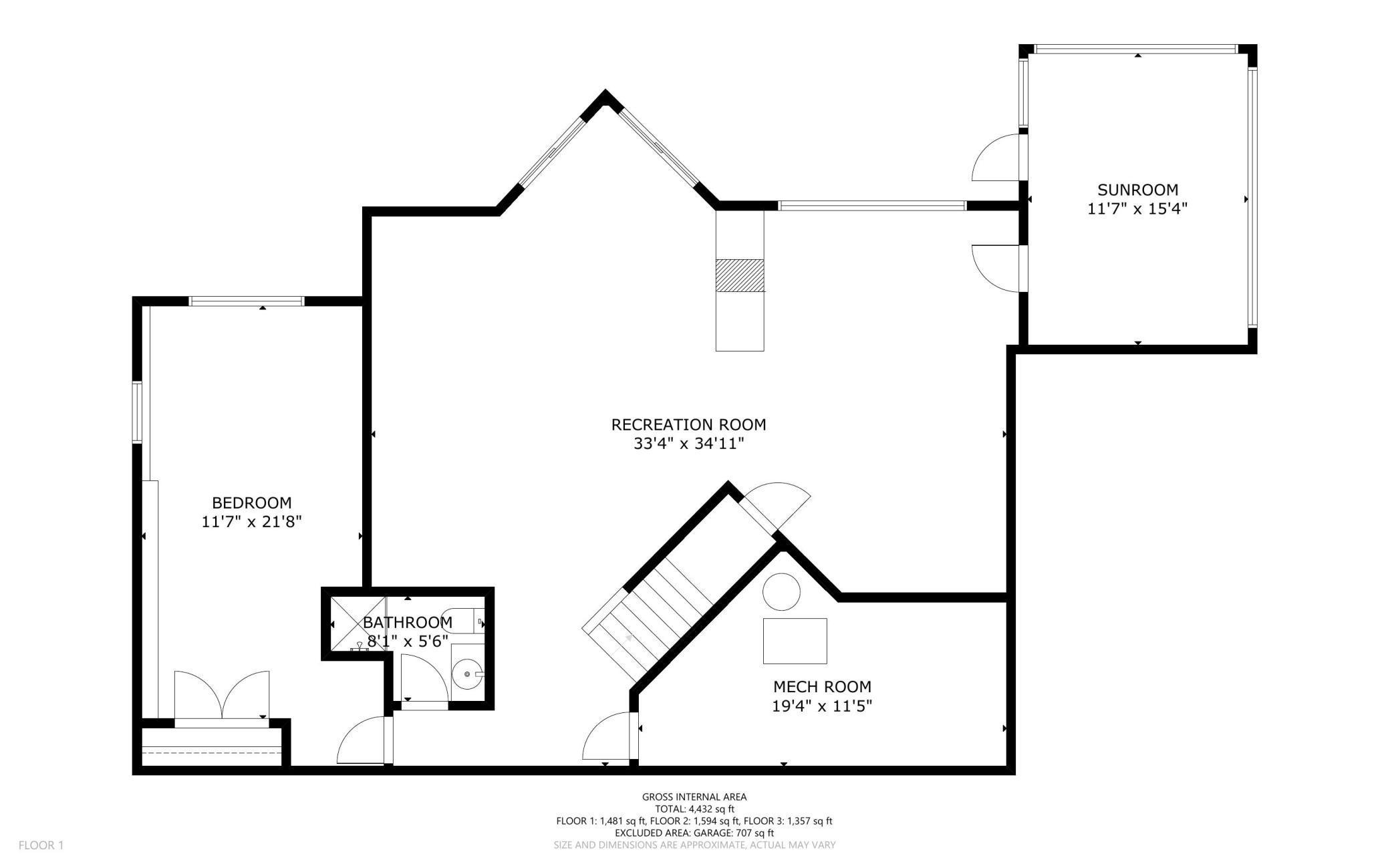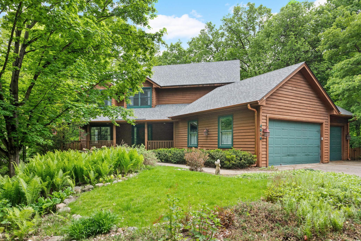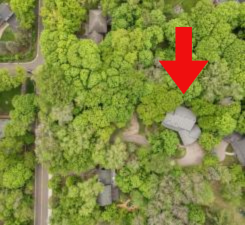4816 SPARROW ROAD
4816 Sparrow Road, Minnetonka, 55345, MN
-
Price: $899,000
-
Status type: For Sale
-
City: Minnetonka
-
Neighborhood: Hardwood Ridge
Bedrooms: 5
Property Size :4432
-
Listing Agent: NST21492,NST81923
-
Property type : Single Family Residence
-
Zip code: 55345
-
Street: 4816 Sparrow Road
-
Street: 4816 Sparrow Road
Bathrooms: 4
Year: 1997
Listing Brokerage: BRIX Real Estate
FEATURES
- Range
- Refrigerator
- Washer
- Dryer
- Microwave
- Dishwasher
- Disposal
- Water Filtration System
- Chandelier
DETAILS
Welcome to this private, woodland retreat just minutes from the city! This home sits atop the hills, nestled amongst mature trees, lush perennials and features over an acre of land with the adjacent lot (.54acres) included as part of the sale. OVER AN ACRE of property with both lots!! Walking into the front door, you feel the light-filled floor plan with large open spaces and a functional layout. Custom features include the gorgeous four-season porch, catwalk to the outdoor gazebo, 9' ceilings and screen porch on the lower level. The upper level has four bedrooms offering versatility for an office or flex room. Each of the bedrooms have large closets, big windows and the owner's suite has a bubbly whirlpool and walk-in closet. The lower level features a fantastic recreation room for your favorite movies, games or other fun times. The lower level also has a 5th bedroom and 3/4 bath, perfect for guests. Awaiting your cosmetic updates, make this special property your new private retreat. Welcome home.
INTERIOR
Bedrooms: 5
Fin ft² / Living Area: 4432 ft²
Below Ground Living: 1481ft²
Bathrooms: 4
Above Ground Living: 2951ft²
-
Basement Details: Drain Tiled, Egress Window(s), Finished, Full, Storage Space, Walkout,
Appliances Included:
-
- Range
- Refrigerator
- Washer
- Dryer
- Microwave
- Dishwasher
- Disposal
- Water Filtration System
- Chandelier
EXTERIOR
Air Conditioning: Central Air
Garage Spaces: 3
Construction Materials: N/A
Foundation Size: 1481ft²
Unit Amenities:
-
- Kitchen Window
- Deck
- Porch
- Hardwood Floors
- Ceiling Fan(s)
- Kitchen Center Island
- Primary Bedroom Walk-In Closet
Heating System:
-
- Forced Air
- Fireplace(s)
ROOMS
| Main | Size | ft² |
|---|---|---|
| Living Room | 15.3x15 | 233.33 ft² |
| Dining Room | 13x11.1 | 144.08 ft² |
| Kitchen | 12.1x19.1 | 230.59 ft² |
| Informal Dining Room | 11.5x14 | 131.29 ft² |
| Family Room | 20.9x20.2 | 418.46 ft² |
| Four Season Porch | 11.5x14.1 | 160.78 ft² |
| Laundry | 14.5x9.2 | 132.15 ft² |
| Upper | Size | ft² |
|---|---|---|
| Bedroom 1 | 13.6x17.4 | 234 ft² |
| Bedroom 2 | 17.3x14.4 | 247.25 ft² |
| Bedroom 3 | 14.1x15.4 | 215.94 ft² |
| Bedroom 4 | 11.9x13.1 | 153.73 ft² |
| Lower | Size | ft² |
|---|---|---|
| Bedroom 5 | 11.7x21.8 | 250.97 ft² |
| Recreation Room | 33.4x34.1 | 1136.11 ft² |
| Screened Porch | 11.7x15.4 | 177.61 ft² |
LOT
Acres: N/A
Lot Size Dim.: 56x176x15x63x79x183x66
Longitude: 44.916
Latitude: -93.5144
Zoning: Residential-Single Family
FINANCIAL & TAXES
Tax year: 2024
Tax annual amount: $13,582
MISCELLANEOUS
Fuel System: N/A
Sewer System: City Sewer/Connected
Water System: City Water/Connected
ADITIONAL INFORMATION
MLS#: NST7642646
Listing Brokerage: BRIX Real Estate

ID: 3349038
Published: August 29, 2024
Last Update: August 29, 2024
Views: 61


