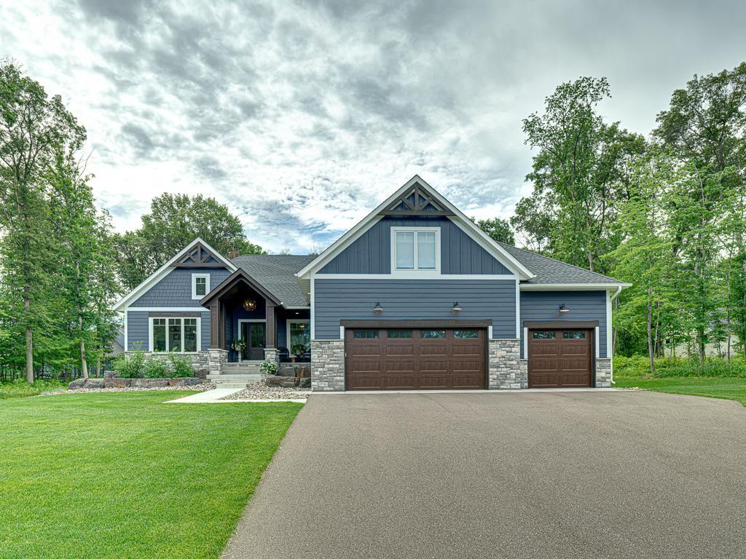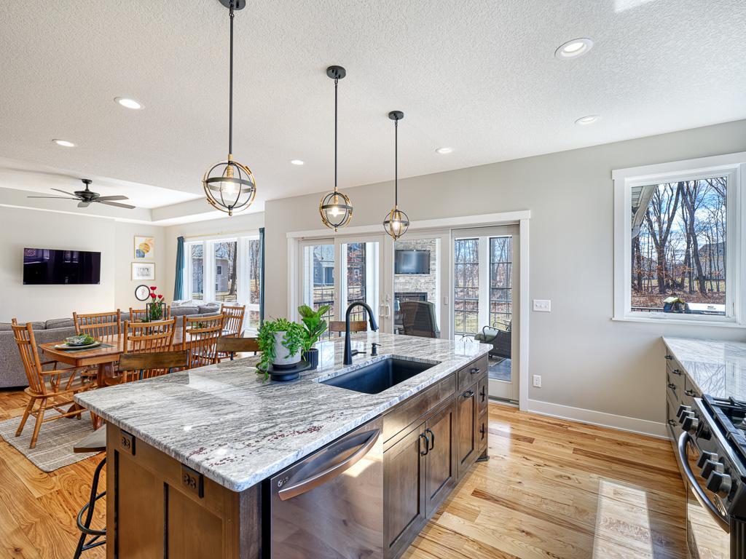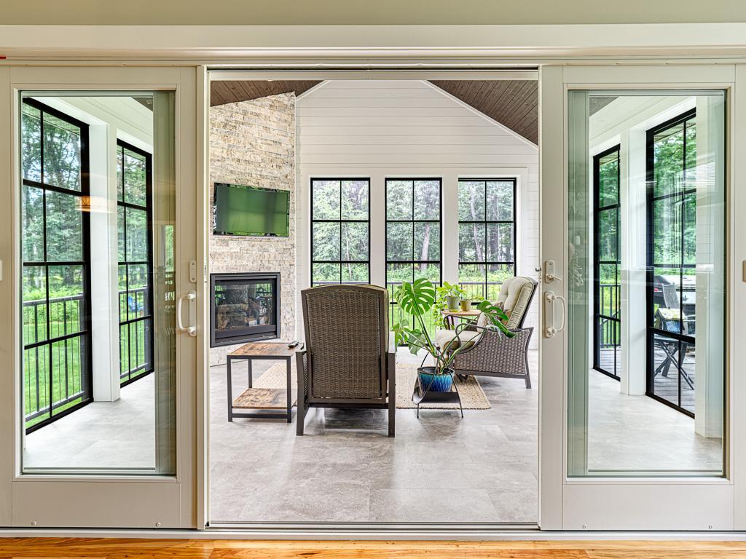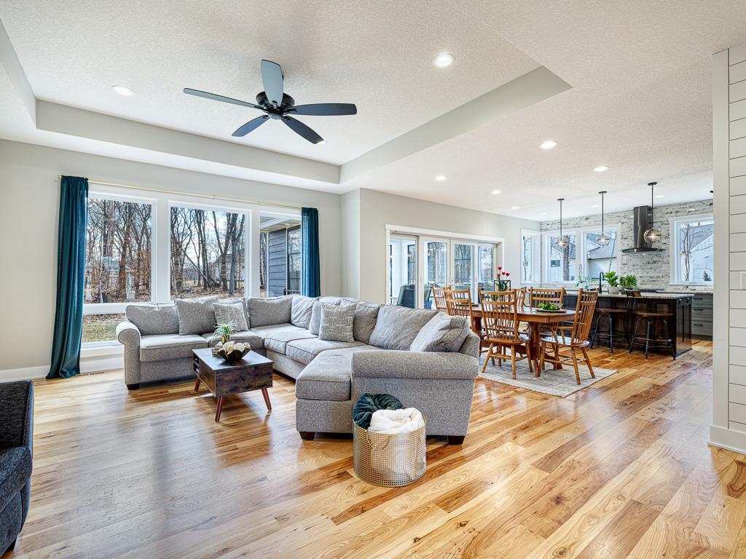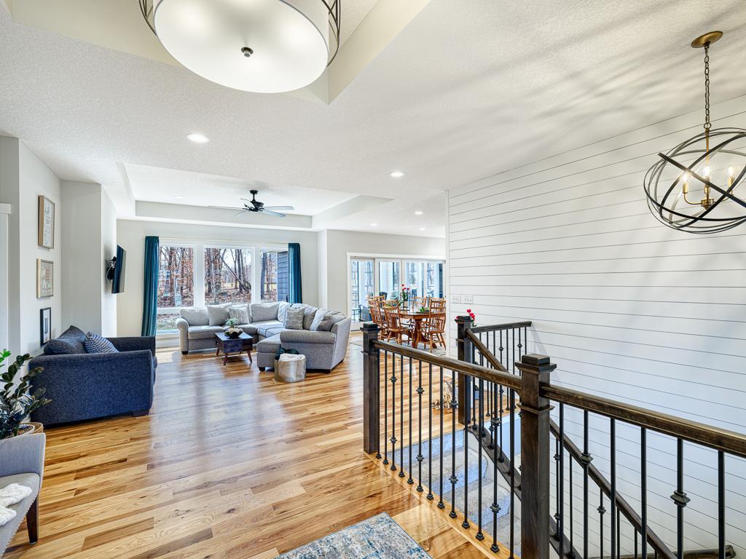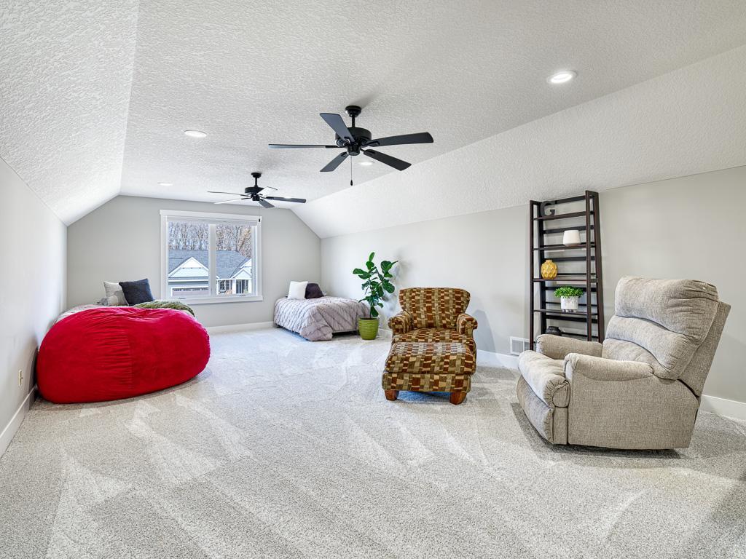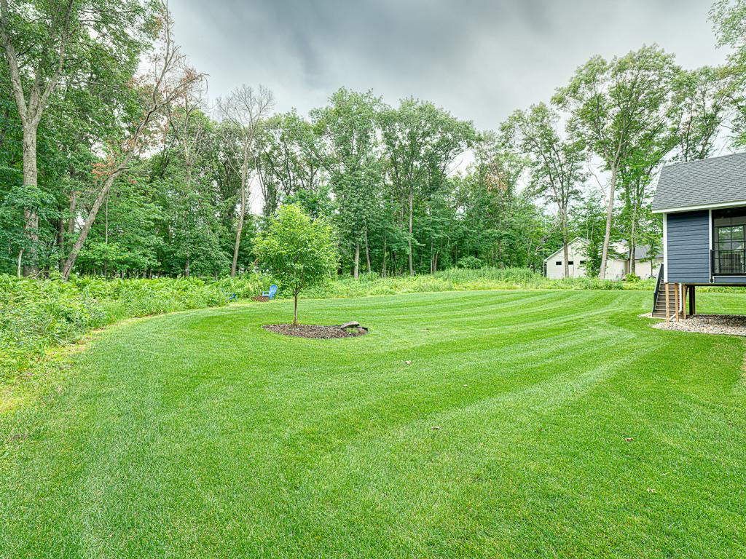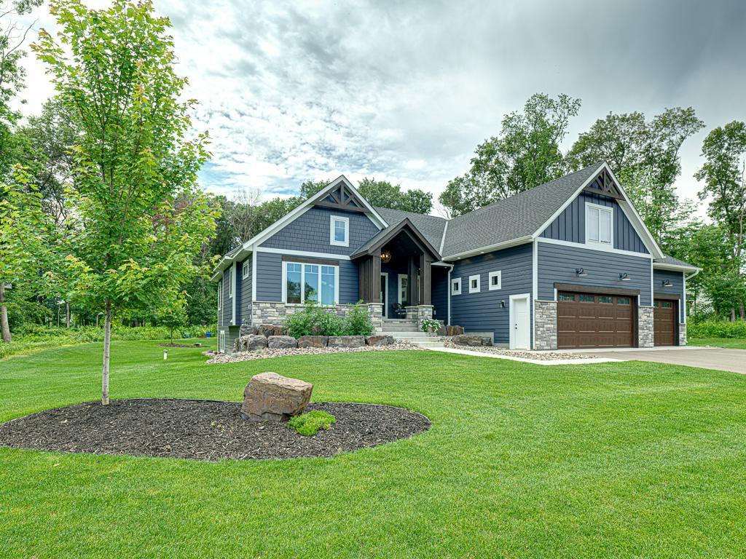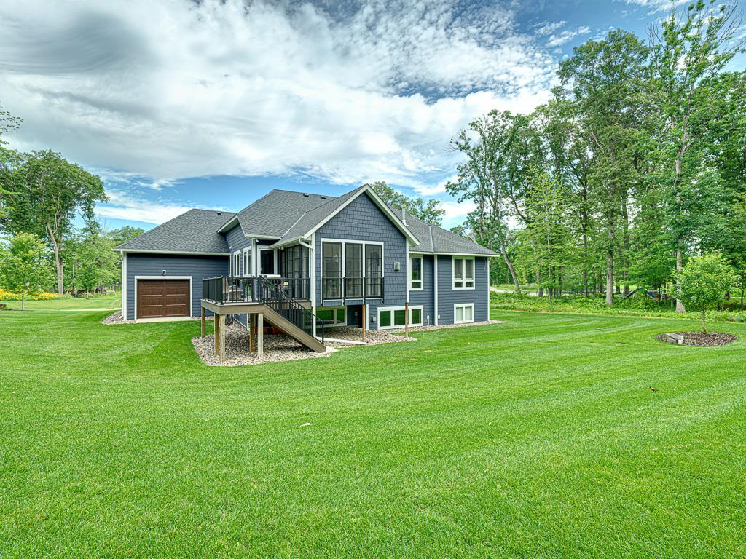4818 145TH AVENUE
4818 145th Avenue, Ham Lake, 55304, MN
-
Price: $1,075,000
-
Status type: For Sale
-
City: Ham Lake
-
Neighborhood: Hidden Forest East 2nd Add
Bedrooms: 4
Property Size :3628
-
Listing Agent: NST26330,NST49662
-
Property type : Single Family Residence
-
Zip code: 55304
-
Street: 4818 145th Avenue
-
Street: 4818 145th Avenue
Bathrooms: 3
Year: 2021
Listing Brokerage: Realty ONE Group Choice
FEATURES
- Range
- Refrigerator
- Washer
- Dryer
- Microwave
- Exhaust Fan
- Dishwasher
- Water Softener Owned
- Wall Oven
- Air-To-Air Exchanger
- Gas Water Heater
- Stainless Steel Appliances
DETAILS
This exquisite like-new 2021 Parent custom-built rambler offers the perfect blend of modern luxury and wooded living without the hassle or waiting for a new build. Nestled on a 1.15-acre wooded lot, this stunning residence features 4 bedrooms and 3 bathrooms, designed for both comfort and style.The Main Floor features a spacious gourmet kitchen with elegant granite countertops, a striking wall of windows, and beautiful natural hickory hardwood floors. The large center island overlooks the dining area, living room, and an inviting 3-season porch. The 3-season porch is a delightful space featuring a floor-to-ceiling stone gas fireplace, vaulted cedar ceiling, and floor-to-ceiling screened windows. Both sides of the double sliding patio doors open to this versatile area, providing a seamless transition from indoor to outdoor living. A spacious Bonus Room above the garage provides extra space for hobbies or relaxation The main flr Primary Bdrm boasts an elegant ensuite bathroom with heated floors, offering a spa-like retreat. The fully finished LL features 2 additional bedrooms, a 3/4 bath, a beautifully designed bar/entertainment area, and a family room area featuring a gas fireplace, built-in cabinets and shelving - all creating a cozy and functional space for gatherings. Additional Features include a maintenance-free deck which is perfect for enjoying the serene outdoor setting, and an Oversized Heated Garage with extra space for vehicles and storage. This home offers a unique opportunity to enjoy a beautifully crafted space with all the modern amenities.
INTERIOR
Bedrooms: 4
Fin ft² / Living Area: 3628 ft²
Below Ground Living: 1457ft²
Bathrooms: 3
Above Ground Living: 2171ft²
-
Basement Details: Block, Daylight/Lookout Windows, Drain Tiled, Egress Window(s), Finished, Full,
Appliances Included:
-
- Range
- Refrigerator
- Washer
- Dryer
- Microwave
- Exhaust Fan
- Dishwasher
- Water Softener Owned
- Wall Oven
- Air-To-Air Exchanger
- Gas Water Heater
- Stainless Steel Appliances
EXTERIOR
Air Conditioning: Central Air
Garage Spaces: 4
Construction Materials: N/A
Foundation Size: 1670ft²
Unit Amenities:
-
- Kitchen Window
- Deck
- Porch
- Hardwood Floors
- Ceiling Fan(s)
- Walk-In Closet
- Vaulted Ceiling(s)
- Washer/Dryer Hookup
- In-Ground Sprinkler
- Paneled Doors
- Kitchen Center Island
- French Doors
- Wet Bar
- Tile Floors
- Main Floor Primary Bedroom
- Primary Bedroom Walk-In Closet
Heating System:
-
- Forced Air
- Fireplace(s)
ROOMS
| Main | Size | ft² |
|---|---|---|
| Foyer | 10x9 | 100 ft² |
| Great Room | 14x15 | 196 ft² |
| Dining Room | 10x15 | 100 ft² |
| Kitchen | 10x15 | 100 ft² |
| Bedroom 1 | 15x15 | 225 ft² |
| Bedroom 2 | 13x10 | 169 ft² |
| Laundry | 15x10 | 225 ft² |
| Three Season Porch | 15x15 | 225 ft² |
| Deck | 12x14 | 144 ft² |
| Lower | Size | ft² |
|---|---|---|
| Bedroom 3 | 14x14 | 196 ft² |
| Bedroom 4 | 14x14 | 196 ft² |
| Family Room | 16x17 | 256 ft² |
| Bar/Wet Bar Room | 16x21 | 256 ft² |
| Upper | Size | ft² |
|---|---|---|
| Bonus Room | 27x14 | 729 ft² |
LOT
Acres: N/A
Lot Size Dim.: 254x202x122x226
Longitude: 45.2323
Latitude: -93.1469
Zoning: Residential-Single Family
FINANCIAL & TAXES
Tax year: 2024
Tax annual amount: $7,085
MISCELLANEOUS
Fuel System: N/A
Sewer System: Private Sewer,Tank with Drainage Field
Water System: Well
ADITIONAL INFORMATION
MLS#: NST7629338
Listing Brokerage: Realty ONE Group Choice

ID: 3229406
Published: August 01, 2024
Last Update: August 01, 2024
Views: 46


