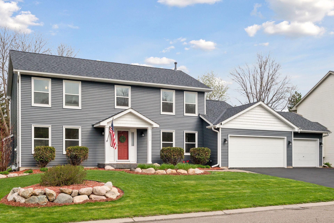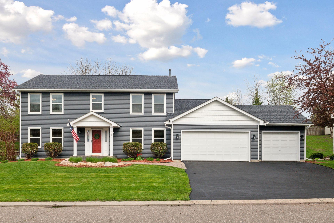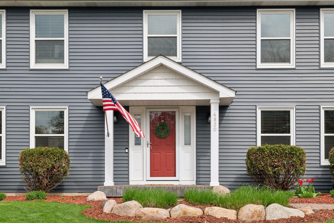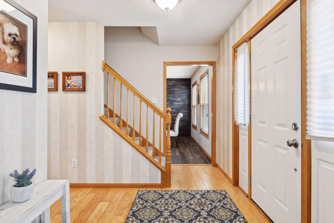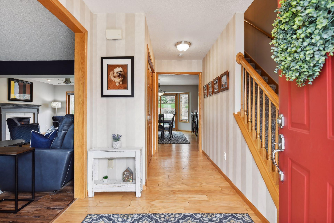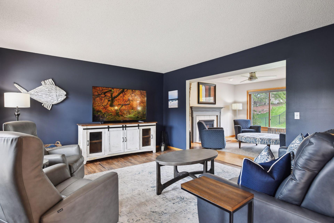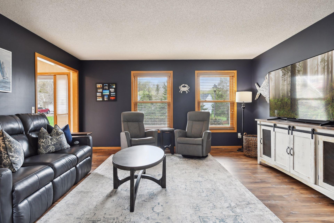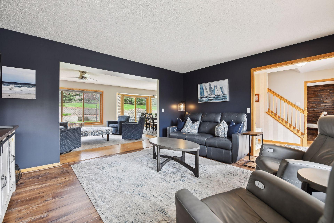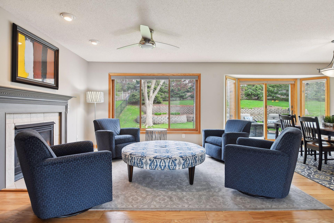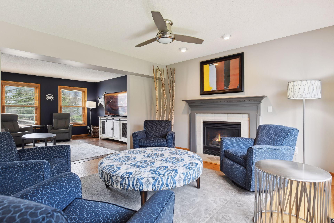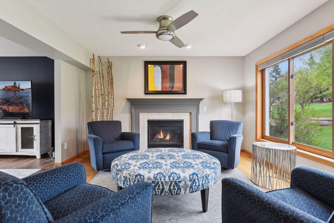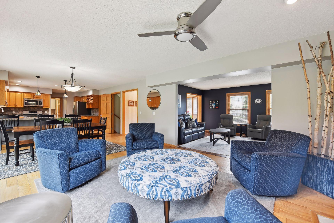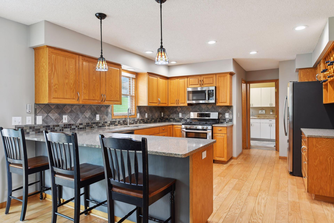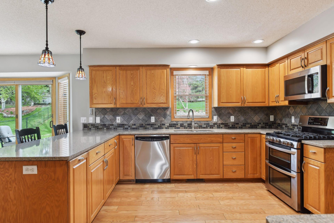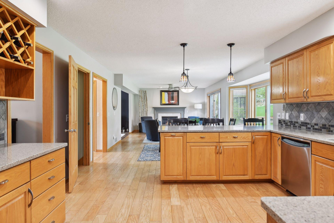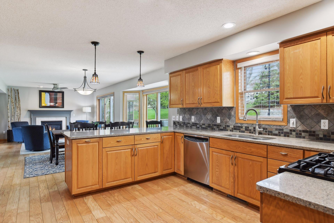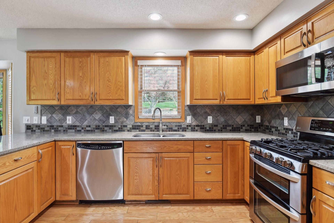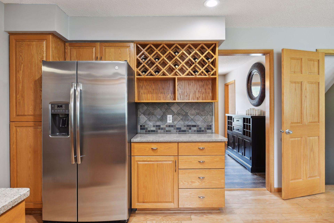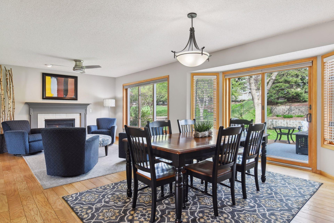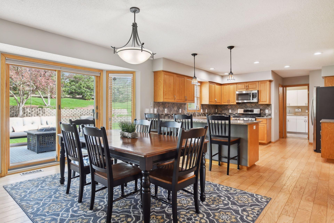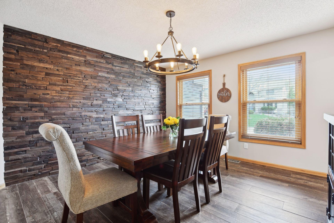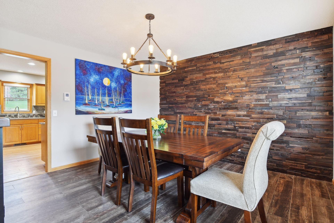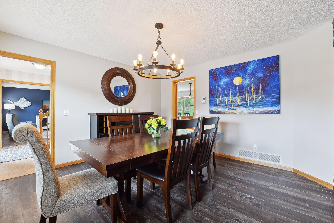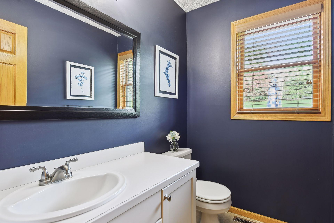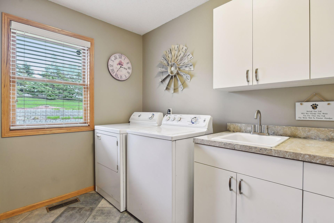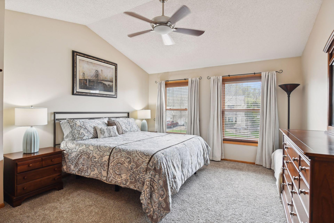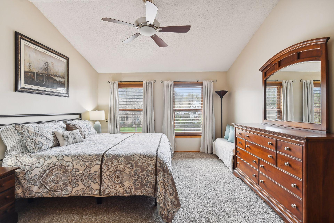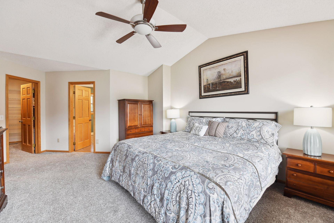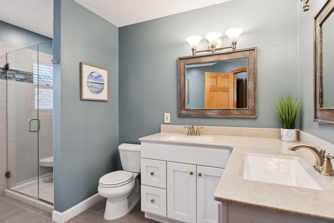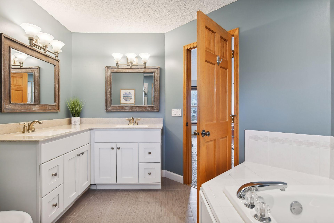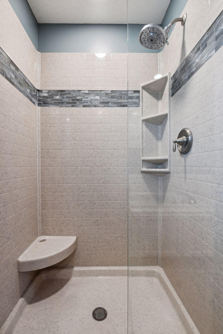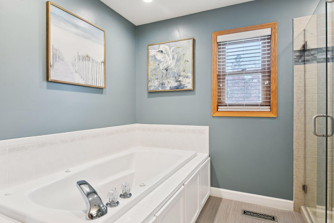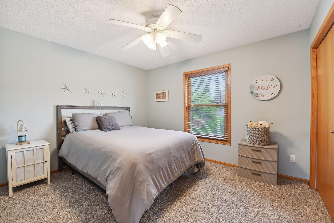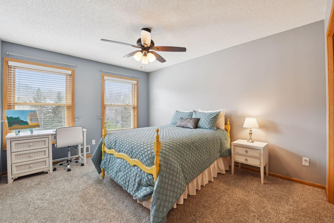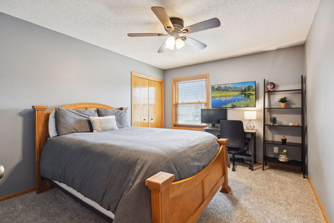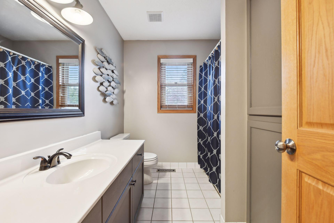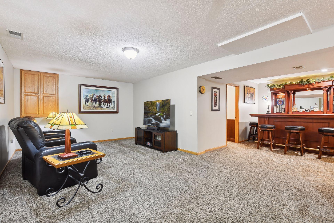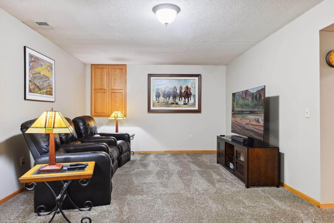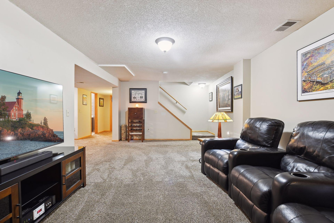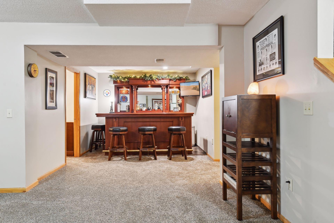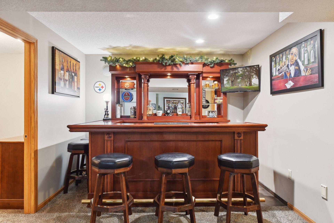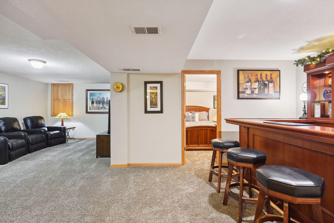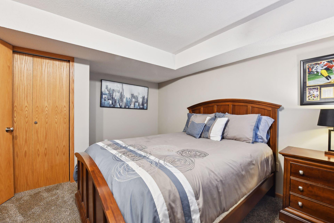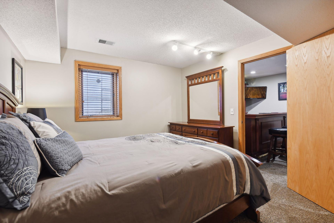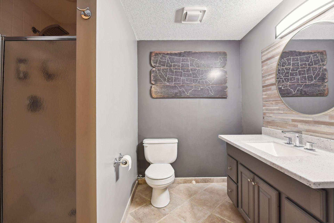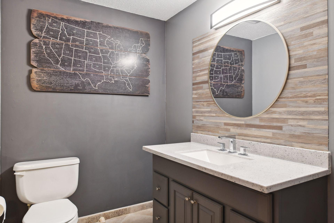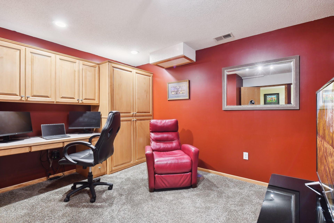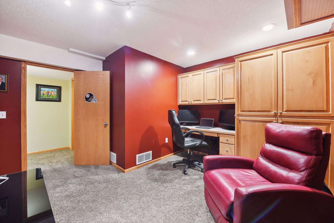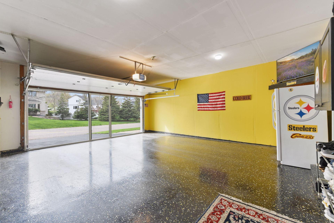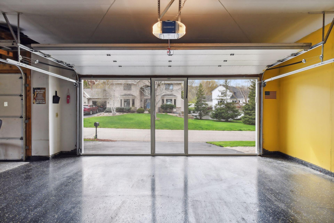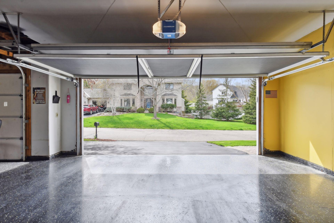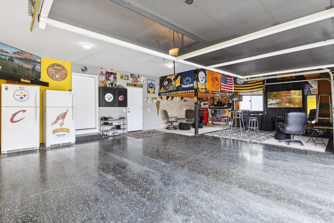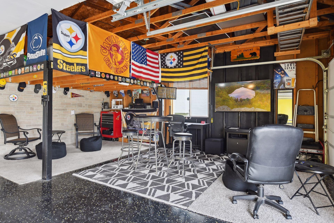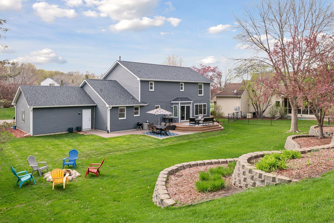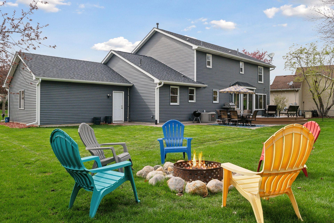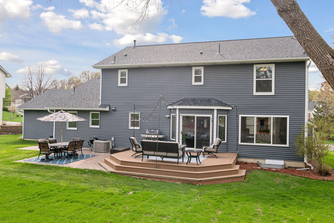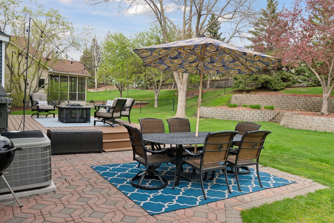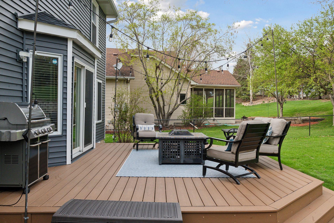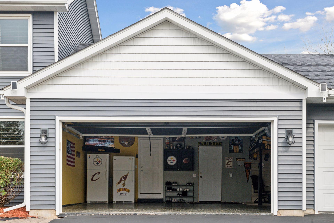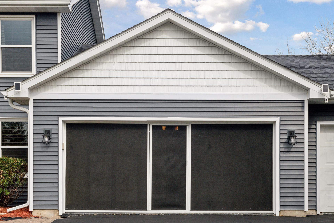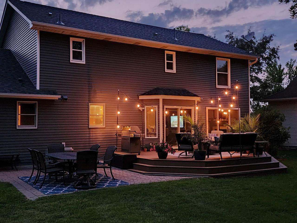4820 GLACIER LANE
4820 Glacier Lane, Plymouth, 55446, MN
-
Price: $750,000
-
Status type: For Sale
-
City: Plymouth
-
Neighborhood: Fernbrook Woods 2nd Add
Bedrooms: 5
Property Size :3469
-
Listing Agent: NST16633,NST43835
-
Property type : Single Family Residence
-
Zip code: 55446
-
Street: 4820 Glacier Lane
-
Street: 4820 Glacier Lane
Bathrooms: 4
Year: 1996
Listing Brokerage: Coldwell Banker Burnet
FEATURES
- Range
- Refrigerator
- Washer
- Dryer
- Microwave
- Dishwasher
- Water Softener Owned
- Disposal
- Humidifier
- Gas Water Heater
- Stainless Steel Appliances
DETAILS
Beautifully maintained home located in highly sought Wayzata school district. Privacy filled backyard with easy maintenance landscaping. Calling all meticulous buyers! This home shows like a model home. ALL rooms are spacious and the floorplan is ideal for daily living and entertaining. Gourmet style kitchen is functional for cooking grilled cheese sandwich or a Thanksgiving feast! Family room provides a cozy gas fireplace for all four Minnesota seasons. Too warm for the fireplace? Enjoy maintenance free deck and easy access to the lush backyard. Main floor laundry and mudroom. The upper level provides 4 BRs- large primary bedroom with a luxurious private bath with spa-like amenities. Finished lower provides 5th bedroom, gracious sized amusement room, cozy den/office, 3/4 bathroom and entertainment bar. Amazing 3 car garage and man-cave. Beautiful epoxy floor, "Lifestyle" brand garage screen door, cable TV. Roof, siding, gutters 2021. Most windows new in 2020. Simply perfect!
INTERIOR
Bedrooms: 5
Fin ft² / Living Area: 3469 ft²
Below Ground Living: 1189ft²
Bathrooms: 4
Above Ground Living: 2280ft²
-
Basement Details: Block, Drain Tiled, Finished, Sump Pump,
Appliances Included:
-
- Range
- Refrigerator
- Washer
- Dryer
- Microwave
- Dishwasher
- Water Softener Owned
- Disposal
- Humidifier
- Gas Water Heater
- Stainless Steel Appliances
EXTERIOR
Air Conditioning: Central Air
Garage Spaces: 3
Construction Materials: N/A
Foundation Size: 1258ft²
Unit Amenities:
-
- Patio
- Kitchen Window
- Deck
- Natural Woodwork
- Hardwood Floors
- Ceiling Fan(s)
- Walk-In Closet
- Vaulted Ceiling(s)
- Washer/Dryer Hookup
- In-Ground Sprinkler
- Paneled Doors
- Panoramic View
- Cable
- Tile Floors
- Primary Bedroom Walk-In Closet
Heating System:
-
- Forced Air
ROOMS
| Main | Size | ft² |
|---|---|---|
| Living Room | 15 X 14 | 225 ft² |
| Dining Room | 15 X 14 | 225 ft² |
| Family Room | 13 X 13 | 169 ft² |
| Kitchen | 15 X 13 | 225 ft² |
| Informal Dining Room | 13 X 13 | 169 ft² |
| Informal Dining Room | 13x13 | 169 ft² |
| Upper | Size | ft² |
|---|---|---|
| Bedroom 1 | 16 X 15 | 256 ft² |
| Bedroom 2 | 13 X 11 | 169 ft² |
| Bedroom 3 | 13 X 11 | 169 ft² |
| Bedroom 4 | 12 X 12 | 144 ft² |
| Lower | Size | ft² |
|---|---|---|
| Den | 13 X 11 | 169 ft² |
| Amusement Room | 26 X 22 | 676 ft² |
| Bedroom 5 | 13 X 11 | 169 ft² |
LOT
Acres: N/A
Lot Size Dim.: 160X94X160X94
Longitude: 45.0423
Latitude: -93.4621
Zoning: Residential-Single Family
FINANCIAL & TAXES
Tax year: 2023
Tax annual amount: $5,880
MISCELLANEOUS
Fuel System: N/A
Sewer System: City Sewer/Connected
Water System: City Water/Connected
ADITIONAL INFORMATION
MLS#: NST7583728
Listing Brokerage: Coldwell Banker Burnet

ID: 2903966
Published: May 02, 2024
Last Update: May 02, 2024
Views: 113


