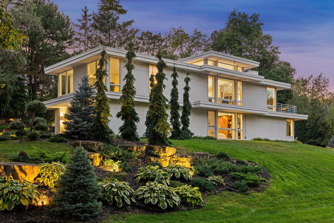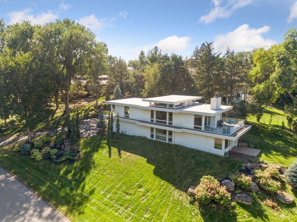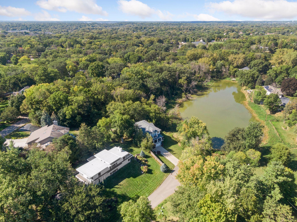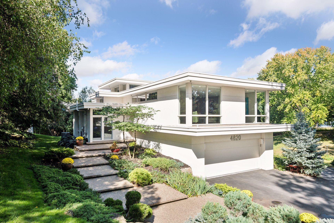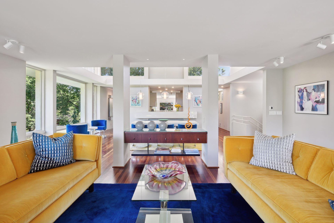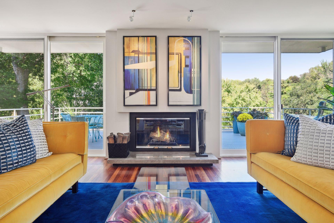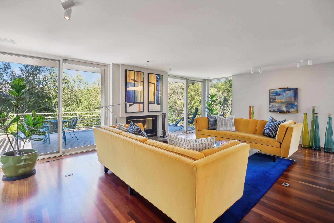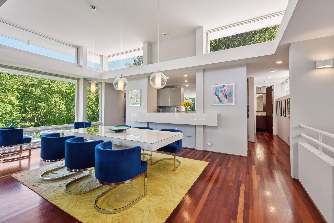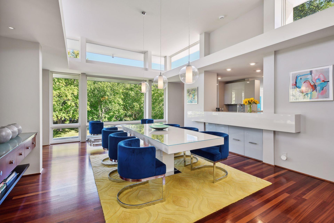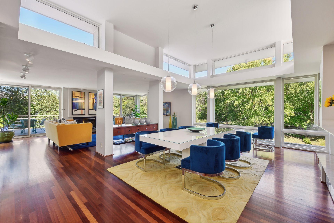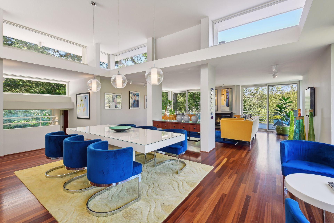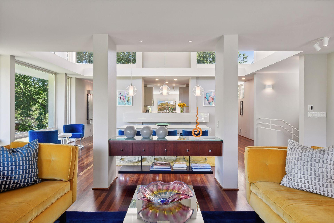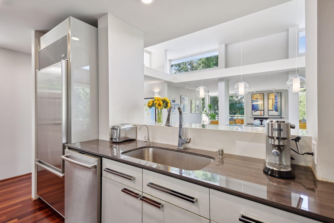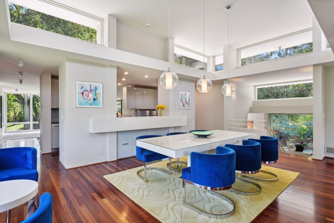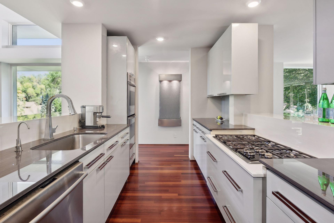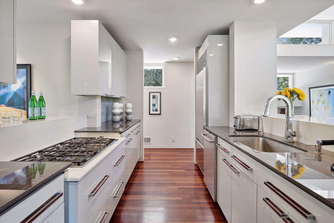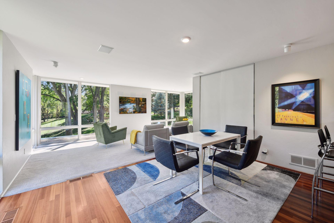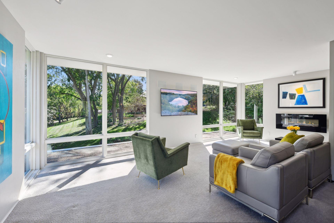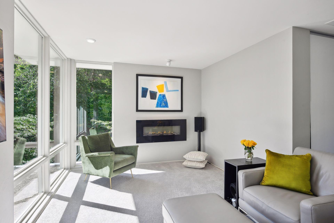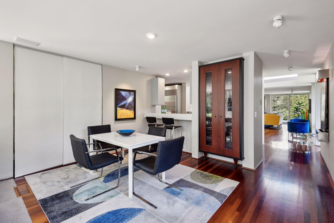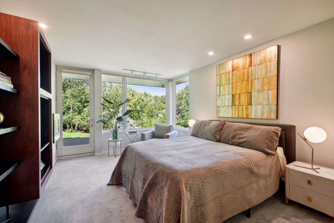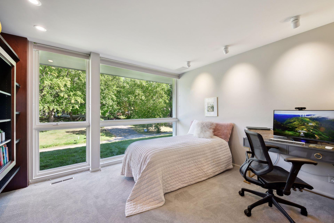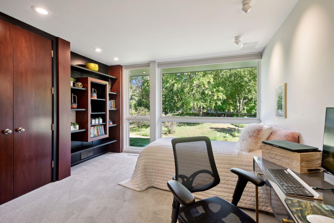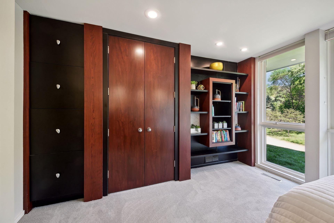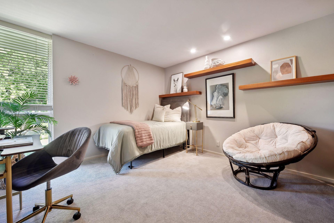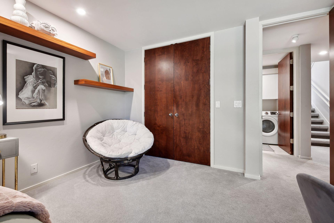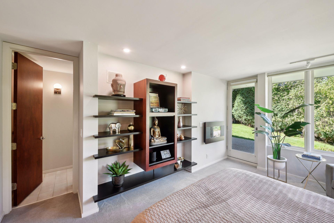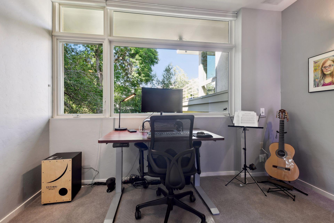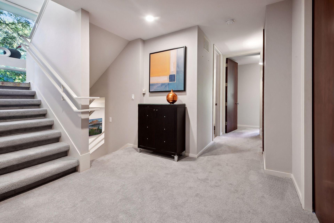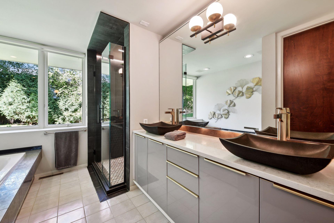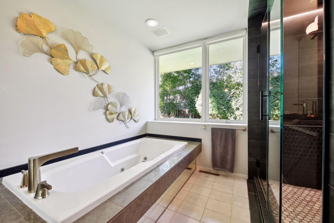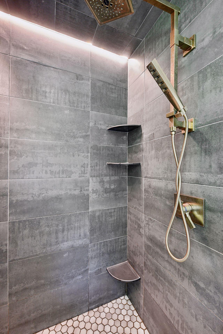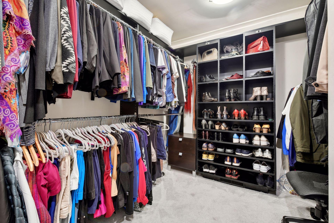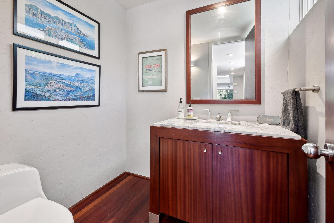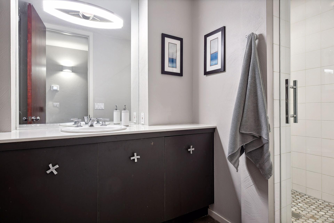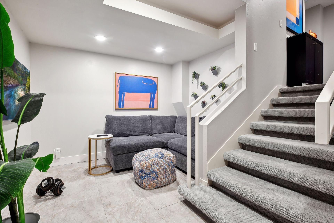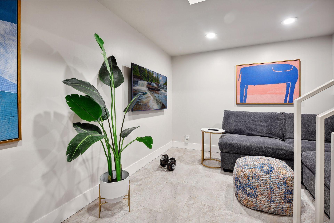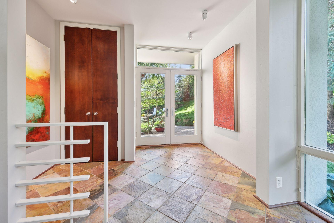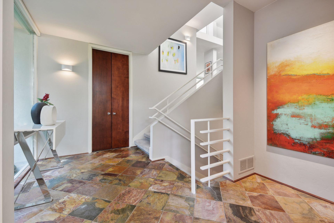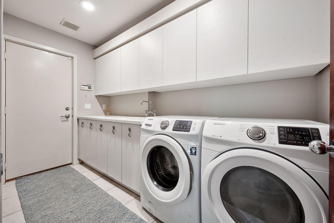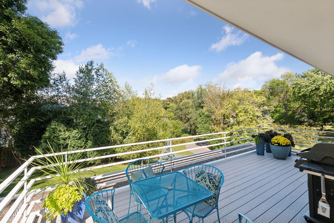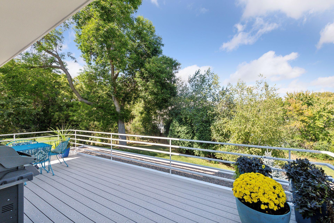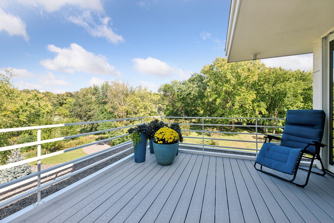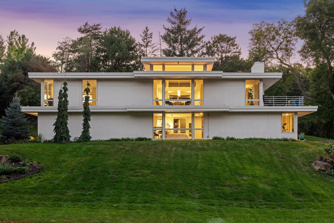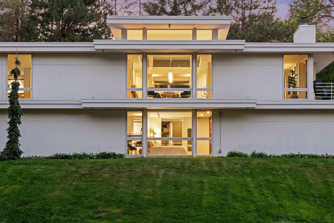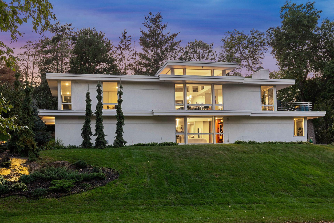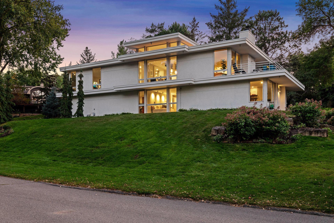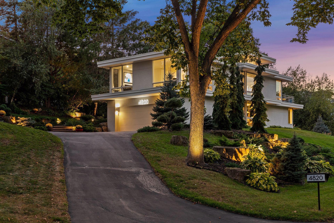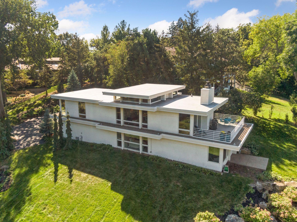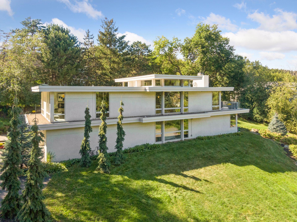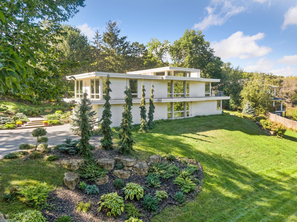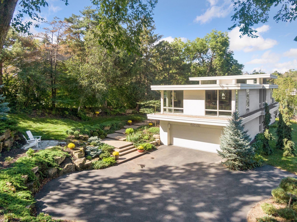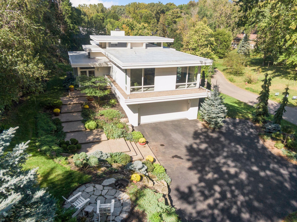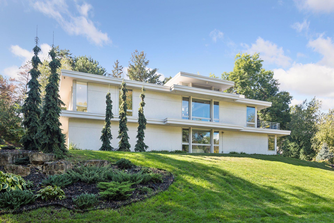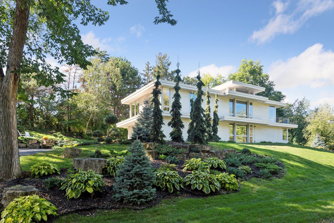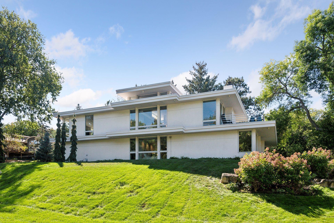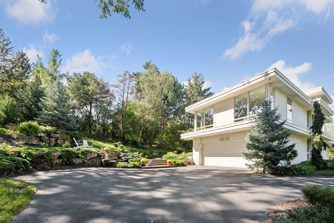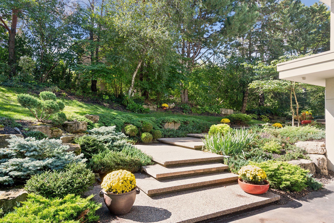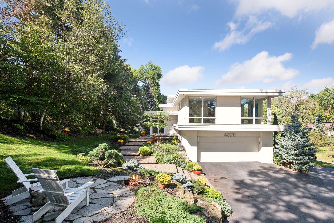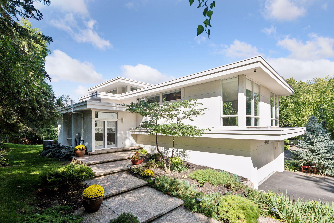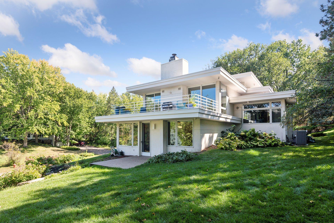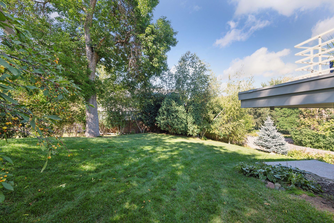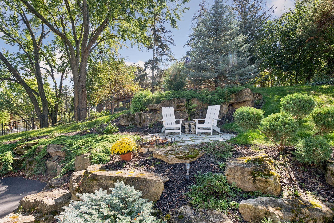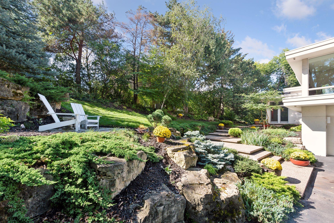4820 HAMILTON LANE
4820 Hamilton Lane, Minnetonka, 55345, MN
-
Price: $1,065,000
-
Status type: For Sale
-
City: Minnetonka
-
Neighborhood: Rohoco Add
Bedrooms: 3
Property Size :3316
-
Listing Agent: NST16638,NST38451
-
Property type : Single Family Residence
-
Zip code: 55345
-
Street: 4820 Hamilton Lane
-
Street: 4820 Hamilton Lane
Bathrooms: 3
Year: 1993
Listing Brokerage: Coldwell Banker Burnet
FEATURES
- Range
- Refrigerator
- Washer
- Dryer
- Microwave
- Exhaust Fan
- Dishwasher
- Disposal
- Freezer
- Cooktop
- Wall Oven
- Gas Water Heater
- Double Oven
- Stainless Steel Appliances
DETAILS
Sensational modern architecture! This is a remarkably designed and quality built Streeter | Stinson residence. Absolutely pristine-perfection. A 3-bedroom, 3 bathroom masterpiece, artfully integrated into an exceptional lot enjoying elevated views of a serene, heavily wooded, pond setting. Open, yet intimate. Walls of glass frame nature and complement the thoughtful design, to create a truly one-of-a-kind home. This architecturally significant and special property is only available due to a relocation. Current owners have cherished, enhanced and meticulously maintained the home with thoughtful attention to detail, providing numerous updates and improvements while maintaining and complimenting the integrity of the design. The kitchen is amazing with brand new range, unique GeoLuxe stone countertop, and a central location that provides a fitting centerpiece to the upper level. The living room, dining room and family room, also on the upper floor, enjoy views, natural light and a flow that is only achieved under the direction of a nationally renowned architect. Three bedrooms on the main floor enjoy two updated bathrooms, light and glass, while maintaining intimacy and privacy. There is also a main floor office with a Murphy bed to provide flexibility for a fourth bedroom. The lower level has a cozy family room nook that will delight. The mechanicals are spotless and accessible. The roof has been recently replaced and is not only functional, but an integral architectural element. This home is stately situated on a ½ acre lot, carefully landscaped with attention to each variety of plant and dramatically highlighted by landscape lighting to complete and complement the home. The location is incredible. A private, nature setting with no through traffic. A quiet, private oasis, yet conveniently located just minutes to Lake Minnetonka, downtown or the airport. This is a very special home which is best described as stunning. Come see!!
INTERIOR
Bedrooms: 3
Fin ft² / Living Area: 3316 ft²
Below Ground Living: 240ft²
Bathrooms: 3
Above Ground Living: 3076ft²
-
Basement Details: Block,
Appliances Included:
-
- Range
- Refrigerator
- Washer
- Dryer
- Microwave
- Exhaust Fan
- Dishwasher
- Disposal
- Freezer
- Cooktop
- Wall Oven
- Gas Water Heater
- Double Oven
- Stainless Steel Appliances
EXTERIOR
Air Conditioning: Central Air
Garage Spaces: 2
Construction Materials: N/A
Foundation Size: 1961ft²
Unit Amenities:
-
- Patio
- Deck
- Hardwood Floors
- Ceiling Fan(s)
- Walk-In Closet
- In-Ground Sprinkler
- Panoramic View
- Cable
- Primary Bedroom Walk-In Closet
Heating System:
-
- Forced Air
- Boiler
ROOMS
| Upper | Size | ft² |
|---|---|---|
| Living Room | 23 x 17 | 529 ft² |
| Dining Room | 23 x 14 | 529 ft² |
| Kitchen | 15 x 9 | 225 ft² |
| Informal Dining Room | 21 x 15 | 441 ft² |
| Family Room | 23 x 11 | 529 ft² |
| Deck | 23 x 12 | 529 ft² |
| Main | Size | ft² |
|---|---|---|
| Bedroom 1 | 20 x 14 | 400 ft² |
| Bedroom 2 | 14 x 14 | 196 ft² |
| Bedroom 3 | 12 x 12 | 144 ft² |
| Office | 12 x 9 | 144 ft² |
| Lower | Size | ft² |
|---|---|---|
| Family Room | 16 x 11 | 256 ft² |
LOT
Acres: N/A
Lot Size Dim.: Irregular
Longitude: 44.9149
Latitude: -93.4813
Zoning: Residential-Single Family
FINANCIAL & TAXES
Tax year: 2024
Tax annual amount: $9,377
MISCELLANEOUS
Fuel System: N/A
Sewer System: City Sewer/Connected
Water System: City Water/Connected
ADITIONAL INFORMATION
MLS#: NST7649835
Listing Brokerage: Coldwell Banker Burnet

ID: 3451182
Published: October 03, 2024
Last Update: October 03, 2024
Views: 74


