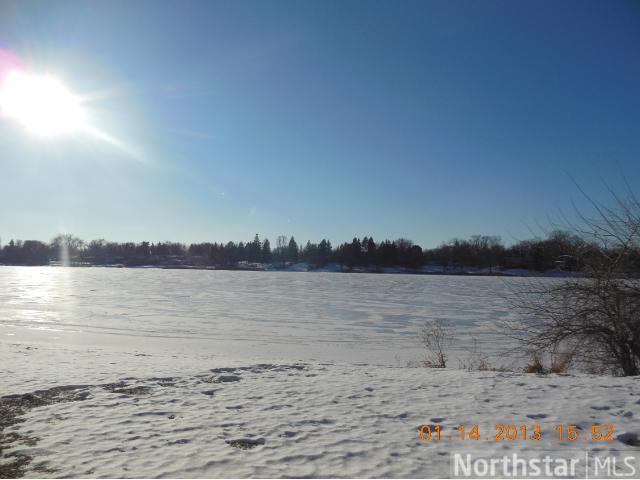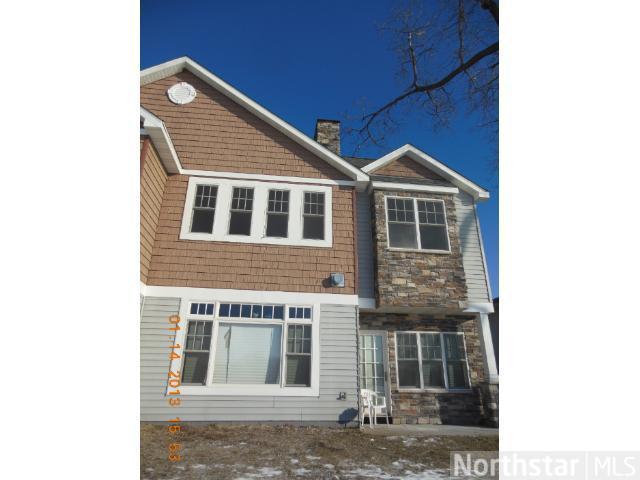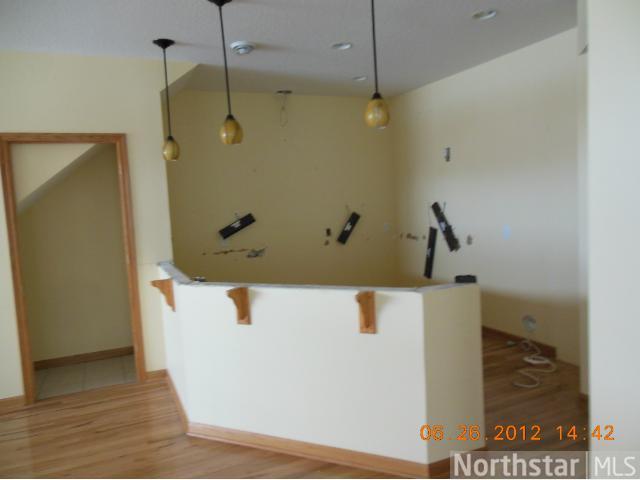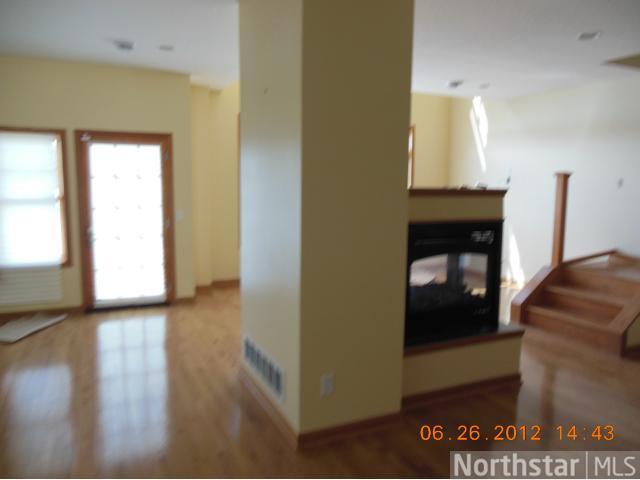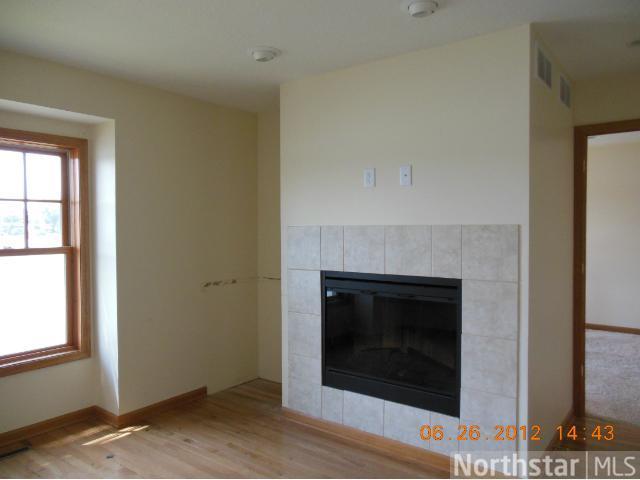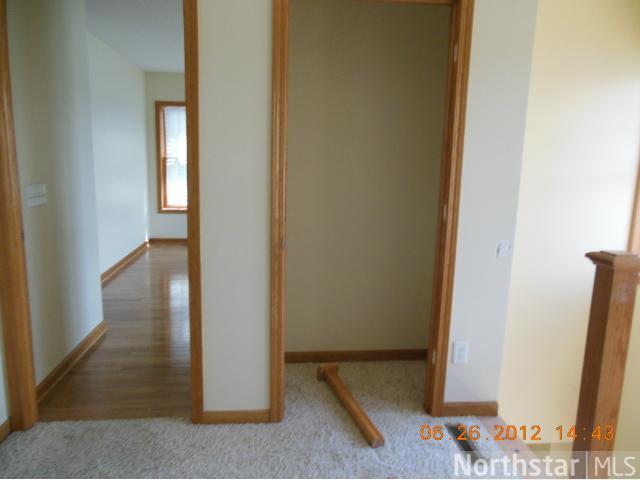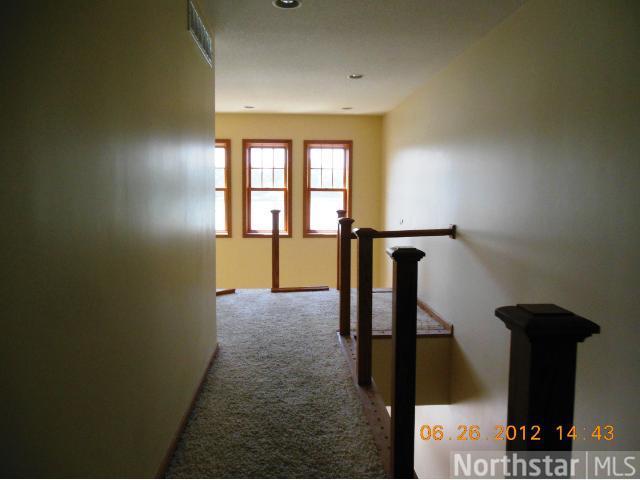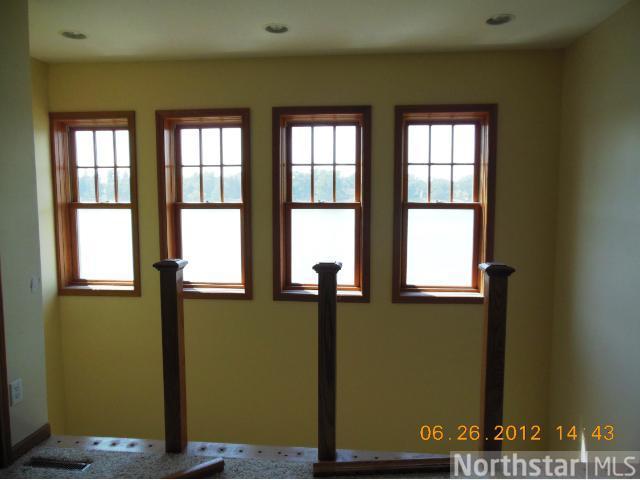4821 TWIN LAKE AVENUE
4821 Twin Lake Avenue, Brooklyn Center, 55429, MN
-
Price: $175,000
-
Status type: For Sale
-
City: Brooklyn Center
-
Neighborhood: LaDey Twin Lakes Townhomes
Bedrooms: 3
Property Size :2169
-
Listing Agent: NST16633,NST43955
-
Property type : Townhouse Side x Side
-
Zip code: 55429
-
Street: 4821 Twin Lake Avenue
-
Street: 4821 Twin Lake Avenue
Bathrooms: 3
Year: 2008
Listing Brokerage: Coldwell Banker Burnet
DETAILS
Lakefront townhome on Middle Twin Lake. Bring your design ideas! Needs TLC. Great layout with three bedrooms up and open floor plan on the main. Master w/ private full bath & gas fireplace. Attached two car garage, 2nd fireplace, and lake views.
INTERIOR
Bedrooms: 3
Fin ft² / Living Area: 2169 ft²
Below Ground Living: N/A
Bathrooms: 3
Above Ground Living: 2169ft²
-
Basement Details: None,
Appliances Included:
-
EXTERIOR
Air Conditioning: Central Air
Garage Spaces: 2
Construction Materials: N/A
Foundation Size: 1047ft²
Unit Amenities:
-
- Patio
Heating System:
-
- Forced Air
ROOMS
| Main | Size | ft² |
|---|---|---|
| Dining Room | 12x18 | 144 ft² |
| Family Room | 11x11 | 121 ft² |
| Kitchen | 11x10 | 121 ft² |
| Living Room | 11x15 | 121 ft² |
| Dining Room | 12x18 | 144 ft² |
| Family Room | 11x11 | 121 ft² |
| Kitchen | 11x10 | 121 ft² |
| Living Room | 11x15 | 121 ft² |
| Upper | Size | ft² |
|---|---|---|
| Bedroom 1 | 13x12 | 169 ft² |
| Bedroom 2 | 11x10 | 121 ft² |
| Bedroom 3 | 11x10 | 121 ft² |
| Bedroom 1 | 13x12 | 169 ft² |
| Bedroom 2 | 11x10 | 121 ft² |
| Bedroom 3 | 11x10 | 121 ft² |
| n/a | Size | ft² |
|---|---|---|
| Bedroom 4 | n/a | 0 ft² |
| Bedroom 4 | n/a | 0 ft² |
LOT
Acres: N/A
Lot Size Dim.: Common
Longitude: 45.0439
Latitude: -93.3385
Zoning: Residential-Single Family
FINANCIAL & TAXES
Tax year: 2012
Tax annual amount: $5,454
MISCELLANEOUS
Fuel System: N/A
Sewer System: City Sewer/Connected
Water System: City Water/Connected
ADITIONAL INFORMATION
MLS#: NST2308534
Listing Brokerage: Coldwell Banker Burnet

ID: 1042686
Published: January 16, 2013
Last Update: January 16, 2013
Views: 35


