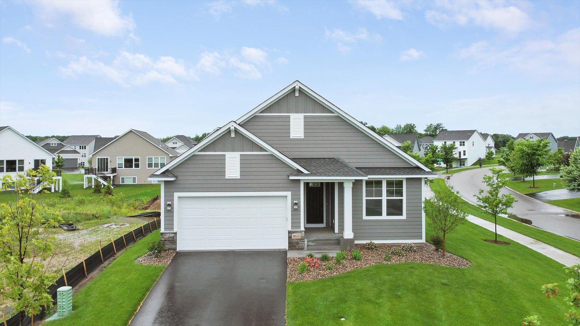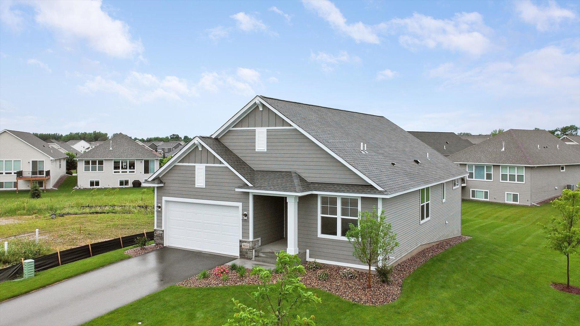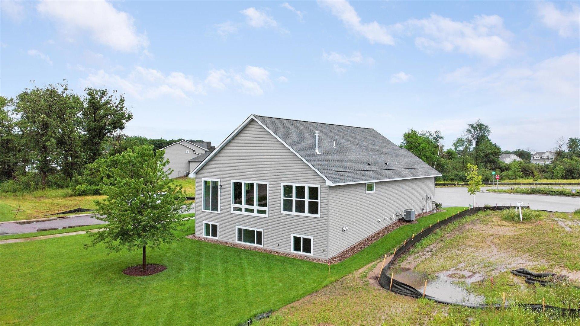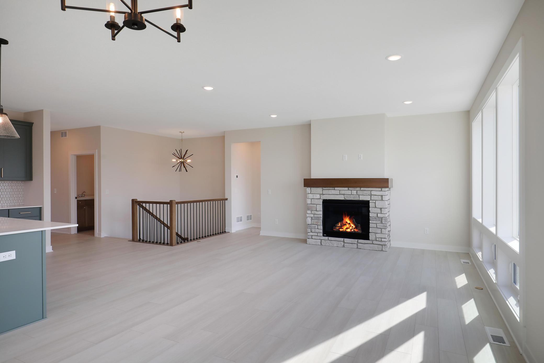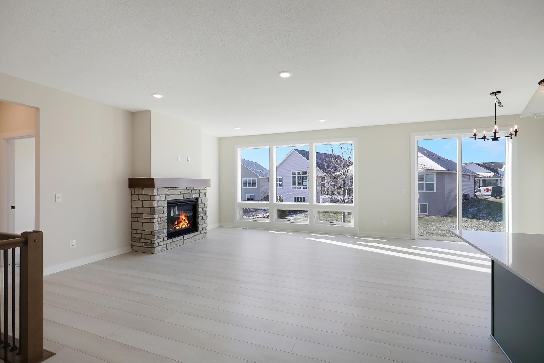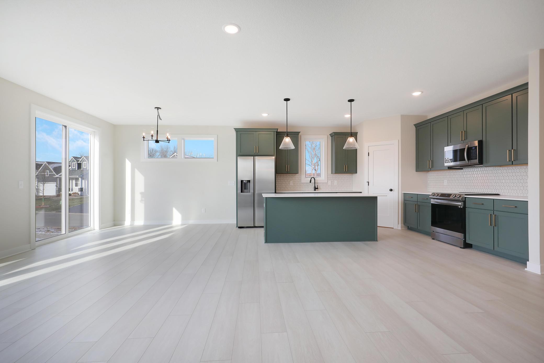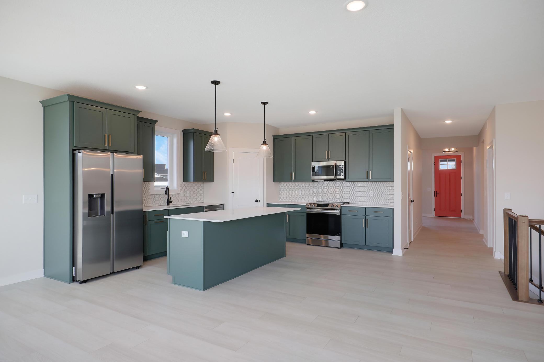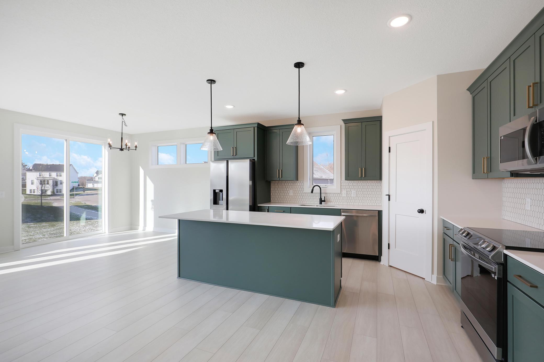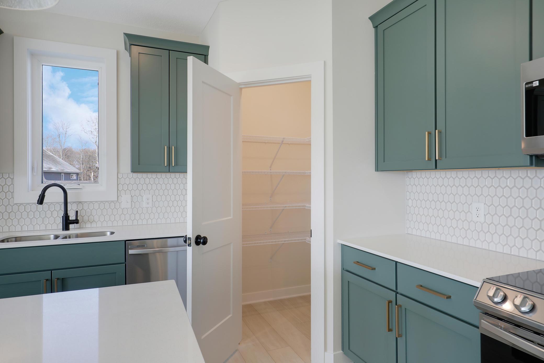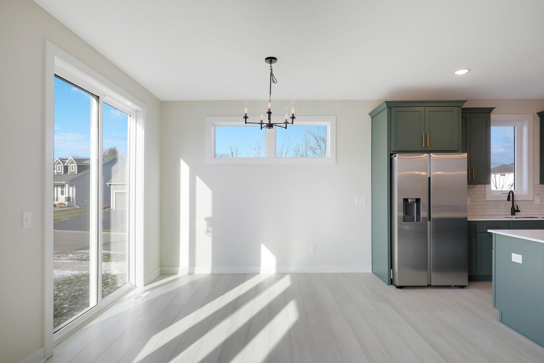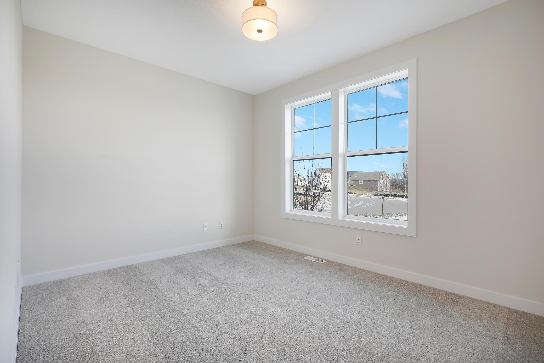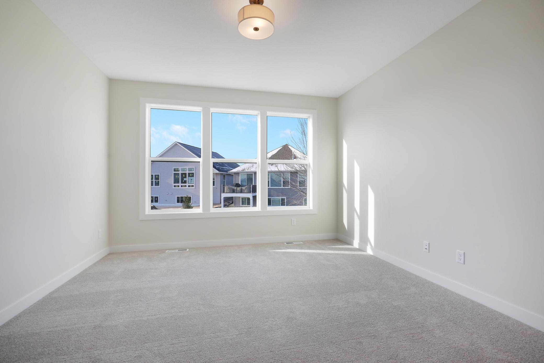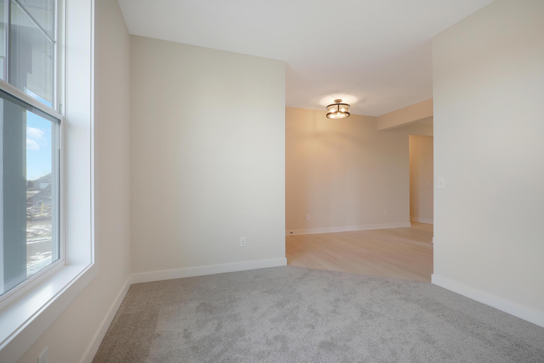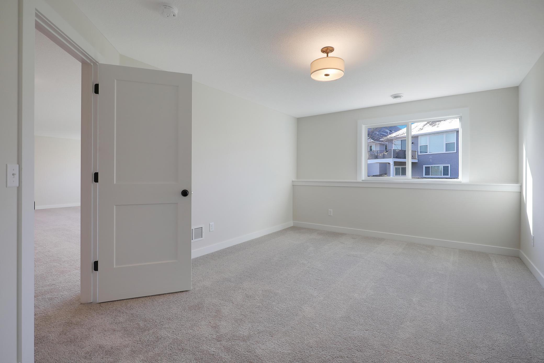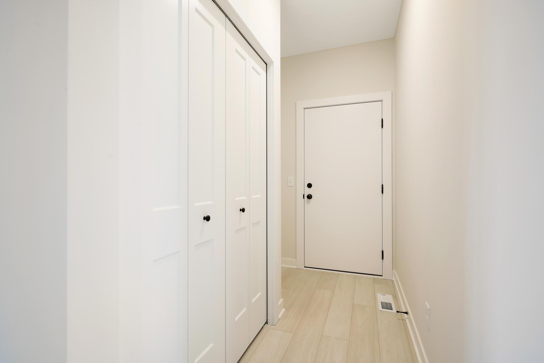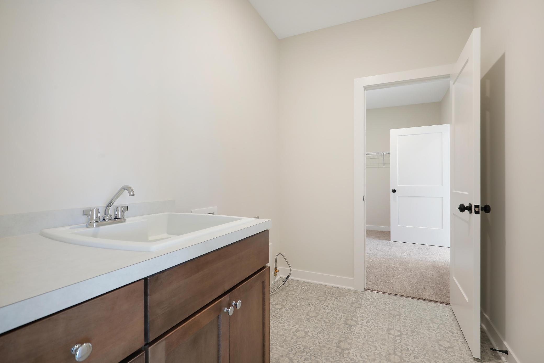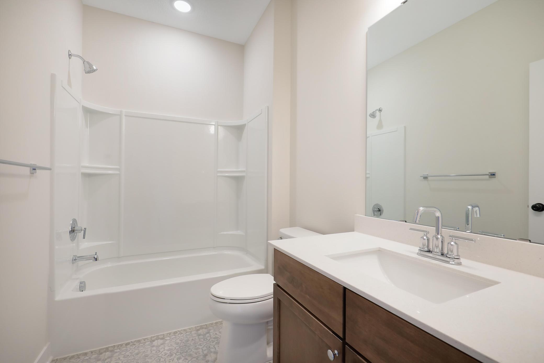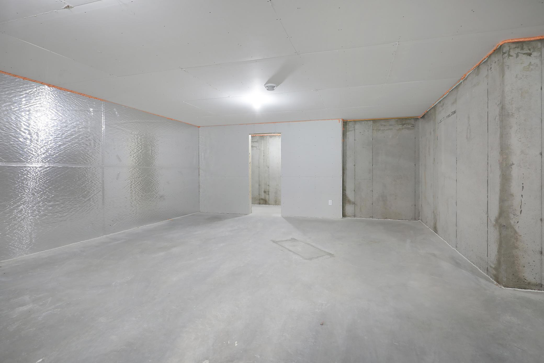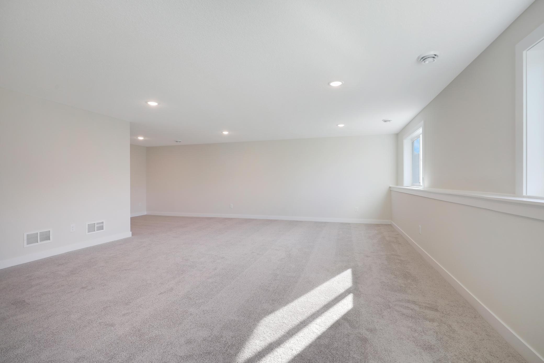4822 127TH LN.
4822 127th Ln. , Minneapolis (Blaine), 55449, MN
-
Price: $3,900
-
Status type: For Lease
-
City: Minneapolis (Blaine)
-
Neighborhood: Oakwood Ponds 4th Add
Bedrooms: 3
Property Size :2781
-
Listing Agent: NST20727,NST228115
-
Property type : Single Family Residence
-
Zip code: 55449
-
Street: 4822 127th Ln.
-
Street: 4822 127th Ln.
Bathrooms: 3
Year: 2023
Listing Brokerage: Anchor Real Estate Trust, LLC
FEATURES
- Range
- Refrigerator
- Dryer
- Microwave
- Exhaust Fan
- Dishwasher
- Disposal
- Freezer
- Humidifier
- Air-To-Air Exchanger
- Gas Water Heater
- Stainless Steel Appliances
DETAILS
BRAND NEW & MOVE IN READY! Welcome to the Riley floor plan. This main-level living home has an innovative layout with a contemporary feel. The kitchen, dining room and living room come together with a beautiful stone fireplace. Off the living room is the primary suite featuring a separate tub and shower, dual sinks and a walk-in closet with convenient access to the laundry room. Also notable in this home is the large finished basement and flex room storage in the lower level. Home is ready for you to move in!
INTERIOR
Bedrooms: 3
Fin ft² / Living Area: 2781 ft²
Below Ground Living: 970ft²
Bathrooms: 3
Above Ground Living: 1811ft²
-
Basement Details: Daylight/Lookout Windows, Drain Tiled, Finished, Concrete, Storage Space, Sump Pump,
Appliances Included:
-
- Range
- Refrigerator
- Dryer
- Microwave
- Exhaust Fan
- Dishwasher
- Disposal
- Freezer
- Humidifier
- Air-To-Air Exchanger
- Gas Water Heater
- Stainless Steel Appliances
EXTERIOR
Air Conditioning: Central Air
Garage Spaces: 2
Construction Materials: N/A
Foundation Size: 1811ft²
Unit Amenities:
-
- Kitchen Window
- In-Ground Sprinkler
- Kitchen Center Island
- Main Floor Primary Bedroom
- Primary Bedroom Walk-In Closet
Heating System:
-
- Forced Air
ROOMS
| Main | Size | ft² |
|---|---|---|
| Living Room | 15x18 | 225 ft² |
| Dining Room | 11x11 | 121 ft² |
| Kitchen | 13x15 | 169 ft² |
| Bedroom 1 | 13x14 | 169 ft² |
| Bedroom 2 | 11x12 | 121 ft² |
| Laundry | 9x6 | 81 ft² |
| Mud Room | 9x6 | 81 ft² |
| Den | 13x10 | 169 ft² |
| Lower | Size | ft² |
|---|---|---|
| Family Room | 27x25 | 729 ft² |
| Bedroom 3 | 11x12 | 121 ft² |
| Flex Room | 18x23 | 324 ft² |
LOT
Acres: N/A
Lot Size Dim.: 85x142
Longitude: 45.2014
Latitude: -93.1467
Zoning: Residential-Single Family
FINANCIAL & TAXES
Tax year: N/A
Tax annual amount: N/A
MISCELLANEOUS
Fuel System: N/A
Sewer System: City Sewer/Connected
Water System: City Water/Connected
ADITIONAL INFORMATION
MLS#: NST7633236
Listing Brokerage: Anchor Real Estate Trust, LLC

ID: 3276156
Published: August 12, 2024
Last Update: August 12, 2024
Views: 35


