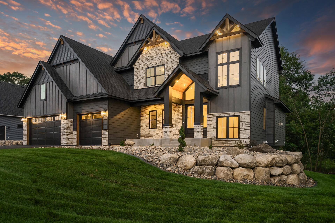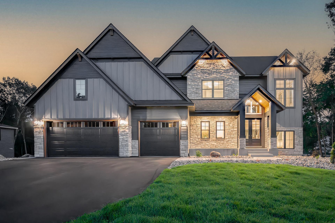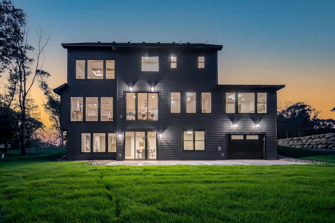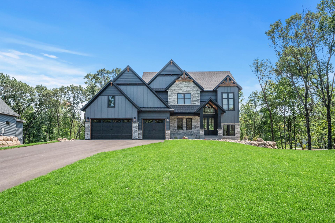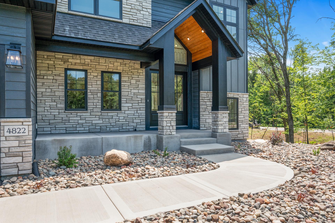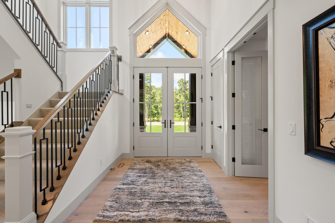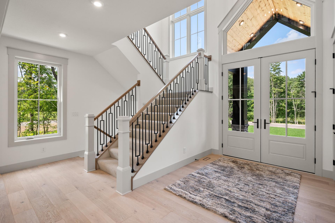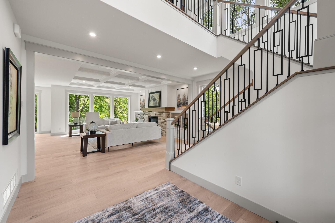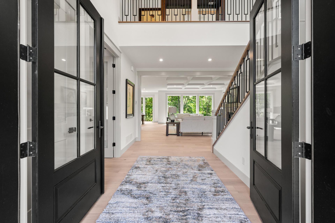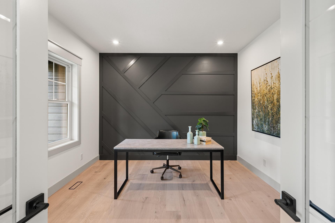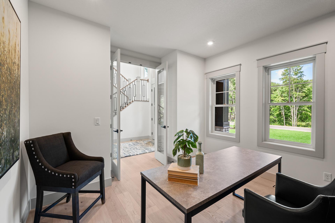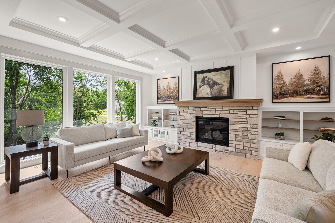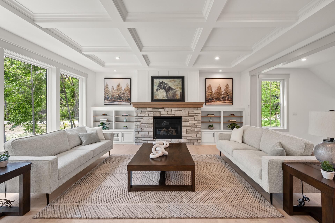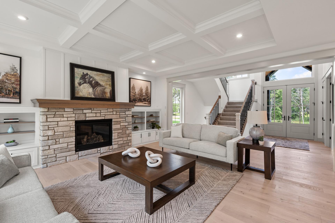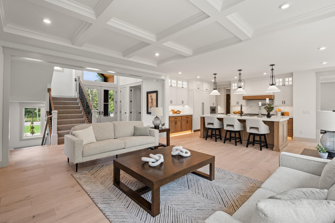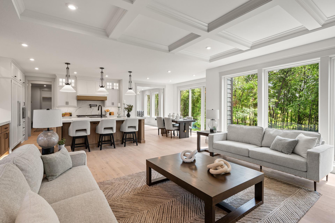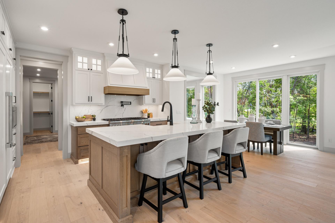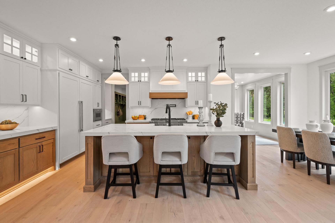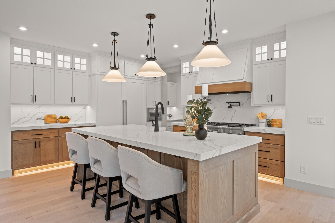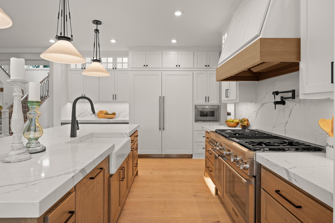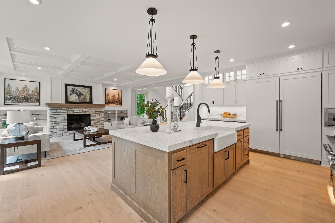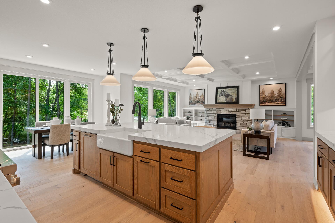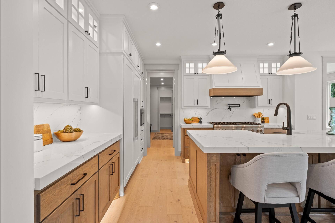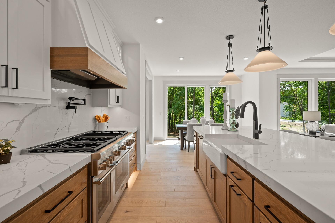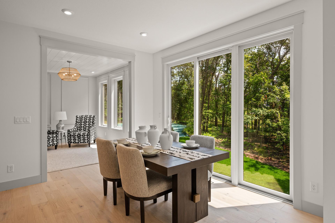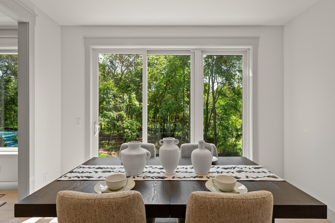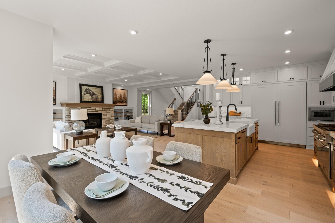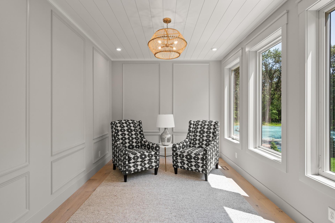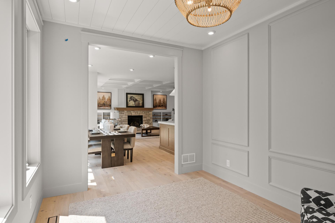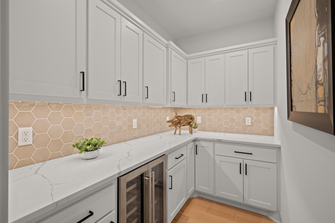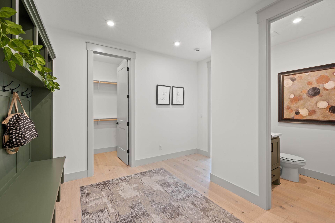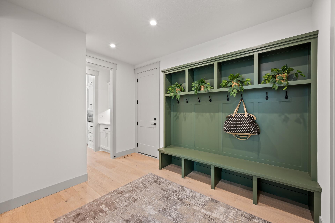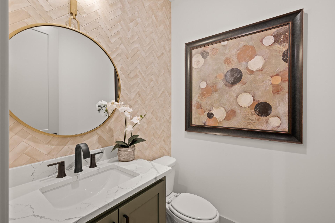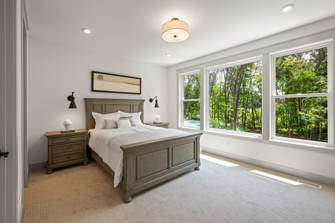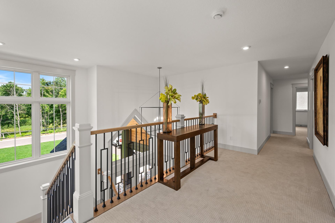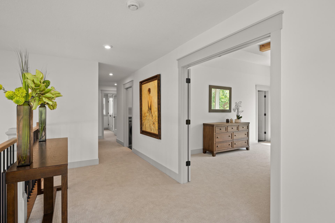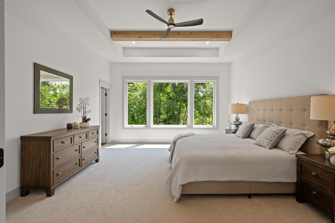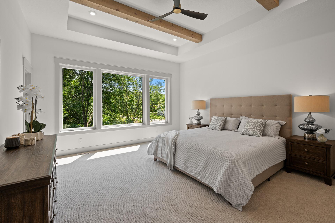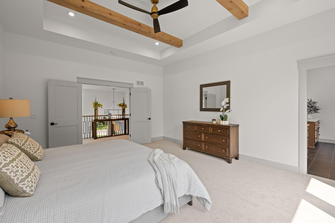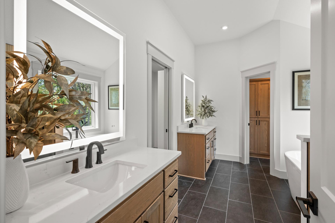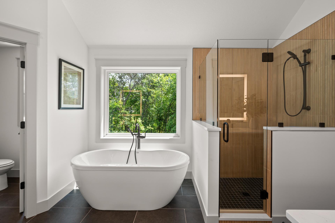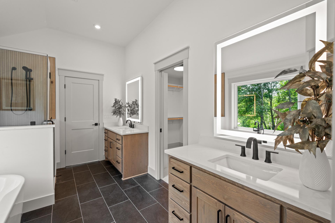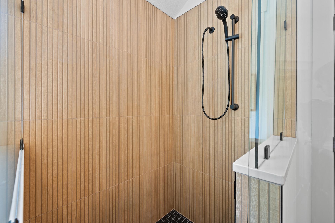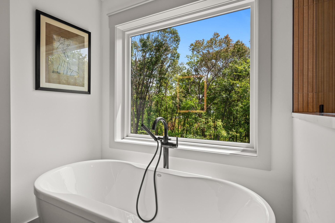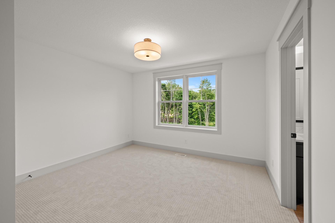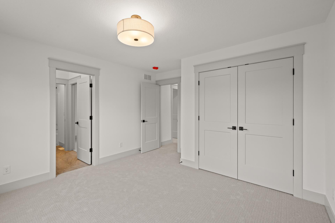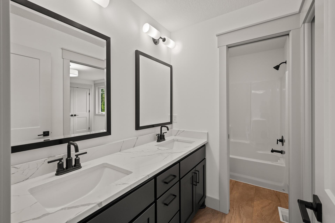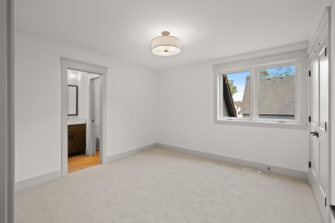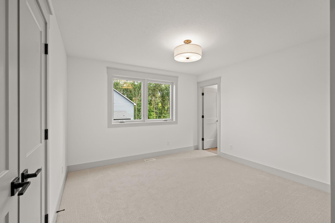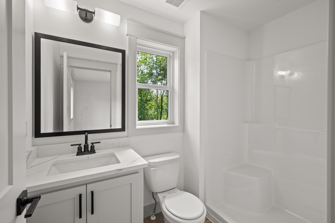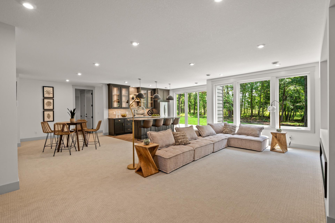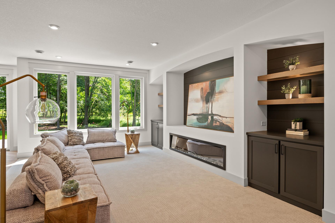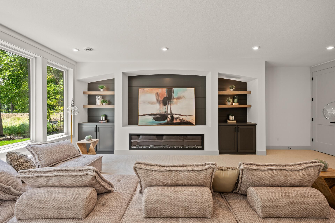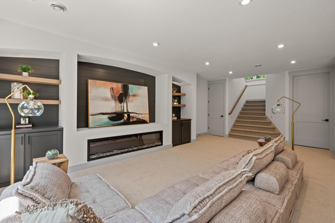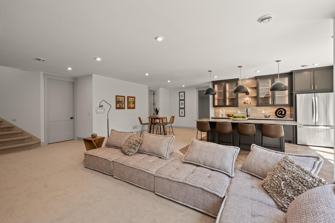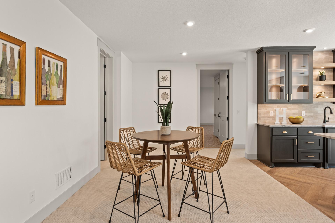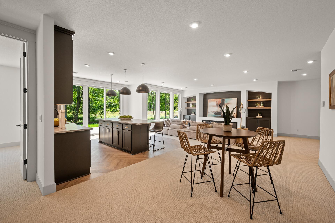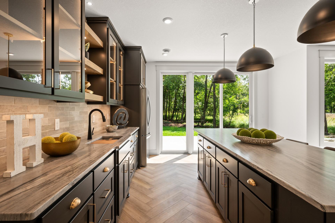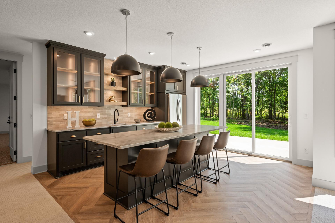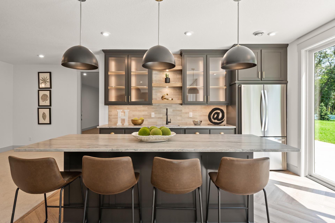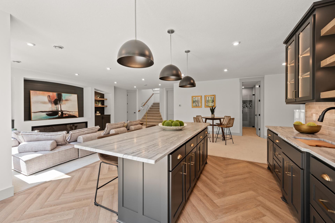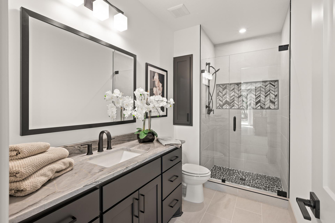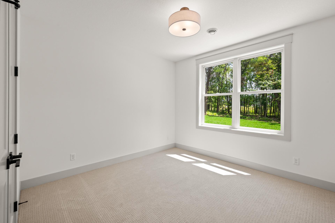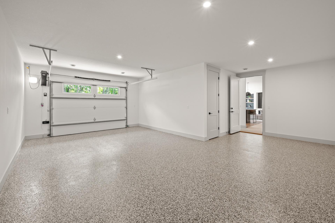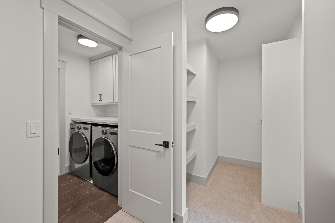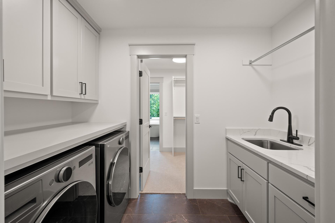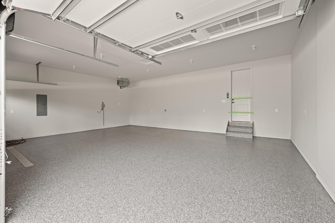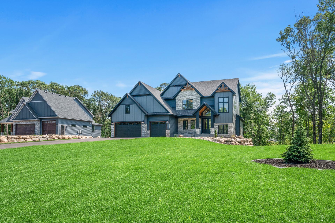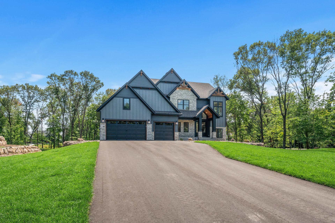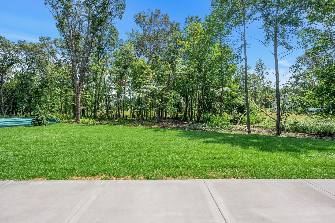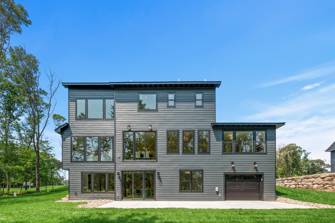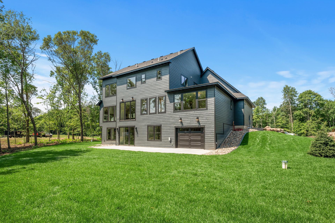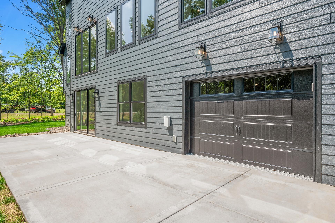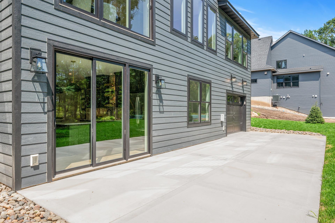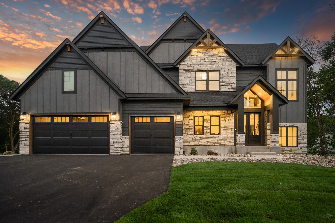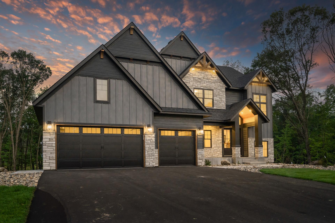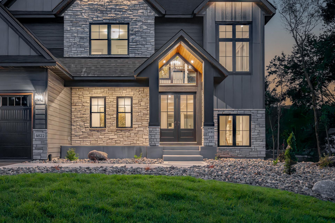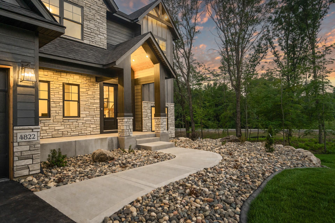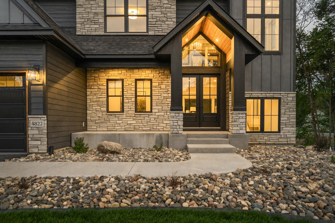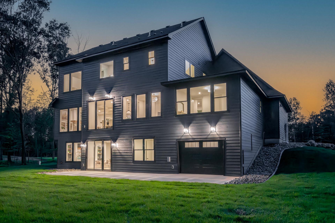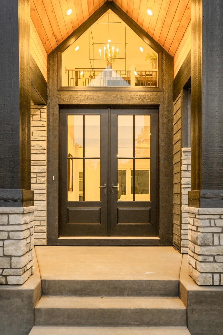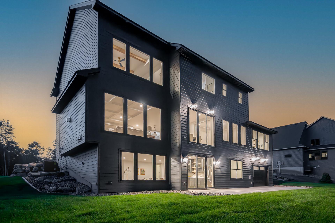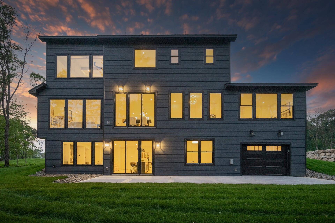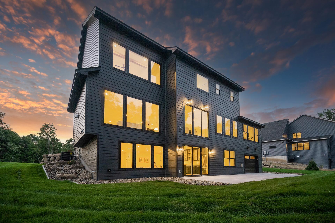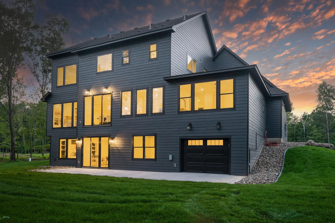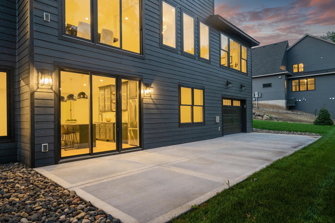4822 148TH AVENUE
4822 148th Avenue, Ham Lake, 55304, MN
-
Price: $1,450,000
-
Status type: For Sale
-
City: Ham Lake
-
Neighborhood: Hidden Forest East 4th Addn
Bedrooms: 6
Property Size :5048
-
Listing Agent: NST26146,NST224441
-
Property type : Single Family Residence
-
Zip code: 55304
-
Street: 4822 148th Avenue
-
Street: 4822 148th Avenue
Bathrooms: 6
Year: 2024
Listing Brokerage: Exp Realty, LLC.
FEATURES
- Refrigerator
- Washer
- Dryer
- Microwave
- Dishwasher
- Water Softener Owned
- Cooktop
- Wall Oven
- Air-To-Air Exchanger
- Gas Water Heater
- Double Oven
- Stainless Steel Appliances
DETAILS
Check out this brand-new custom two story presented to you by Haven Homes. Enjoy luxury living at its finest! Nothing was spared in the design and construction. This spacious home offers 6 BRs, 6 BAs, and offers all the mechanical features you have come to expect. Some features include elevated ceilings, Anderson windows, 8 ft interior doors, multiple fplcs, bright & airy kitchen w/paneled Thermador applcs, butler pantry, white oak wdwk, upgraded trim pkg, coffered ceiling & over $40k in electrical upgrades that include 400 amp svc, toe-kick lighting, lit mirrors and 1 hp well. The walkout lower level will be ideal for entertaining w/full bar and amusement area. In addition, it offers a maintenance free exterior w/LP siding, heated & finished garage w/epoxy floor plus add’l tuck under garage in back, extensive landscaping that surrounds the home w/large patio and concrete curbing. Nestled on a beautiful cul-de-sac lot w/mature trees and few neighboring properties. Truly a must see!
INTERIOR
Bedrooms: 6
Fin ft² / Living Area: 5048 ft²
Below Ground Living: 1668ft²
Bathrooms: 6
Above Ground Living: 3380ft²
-
Basement Details: Daylight/Lookout Windows, Finished, Walkout,
Appliances Included:
-
- Refrigerator
- Washer
- Dryer
- Microwave
- Dishwasher
- Water Softener Owned
- Cooktop
- Wall Oven
- Air-To-Air Exchanger
- Gas Water Heater
- Double Oven
- Stainless Steel Appliances
EXTERIOR
Air Conditioning: Central Air
Garage Spaces: 4
Construction Materials: N/A
Foundation Size: 1866ft²
Unit Amenities:
-
- Porch
- Hardwood Floors
- Sun Room
- Ceiling Fan(s)
- Walk-In Closet
- Vaulted Ceiling(s)
- Washer/Dryer Hookup
- Exercise Room
- Kitchen Center Island
- French Doors
- Wet Bar
- Tile Floors
- Primary Bedroom Walk-In Closet
Heating System:
-
- Forced Air
- Radiant Floor
- Fireplace(s)
LOT
Acres: N/A
Lot Size Dim.: irregular
Longitude: 45.2362
Latitude: -93.1454
Zoning: Residential-Single Family
FINANCIAL & TAXES
Tax year: 2024
Tax annual amount: $67
MISCELLANEOUS
Fuel System: N/A
Sewer System: Private Sewer
Water System: Private,Well
ADITIONAL INFORMATION
MLS#: NST7627777
Listing Brokerage: Exp Realty, LLC.

ID: 3218795
Published: July 30, 2024
Last Update: July 30, 2024
Views: 46


