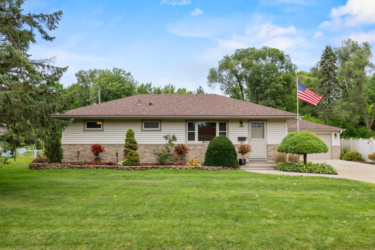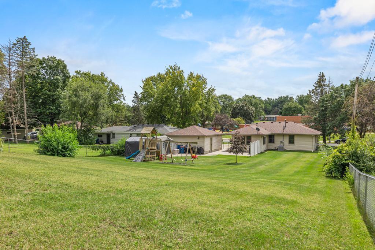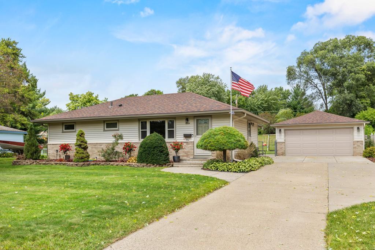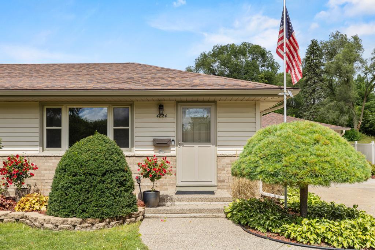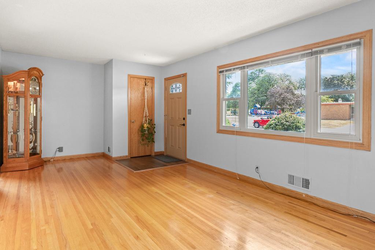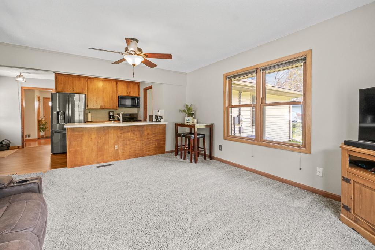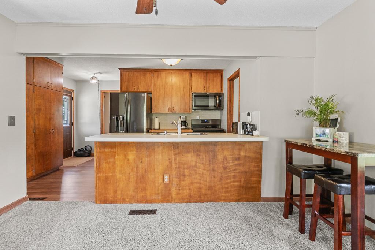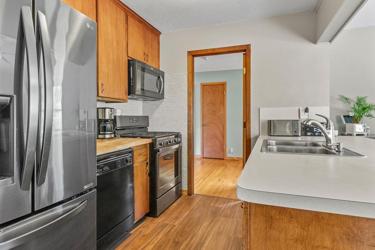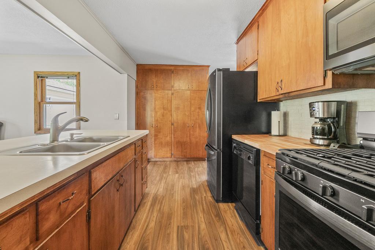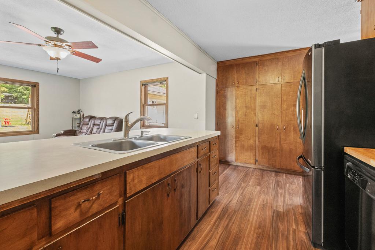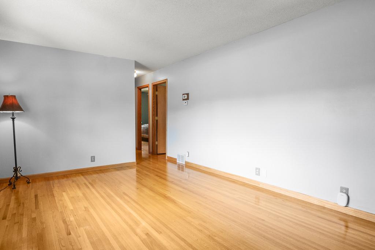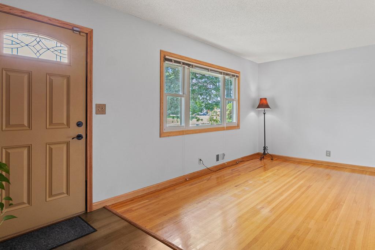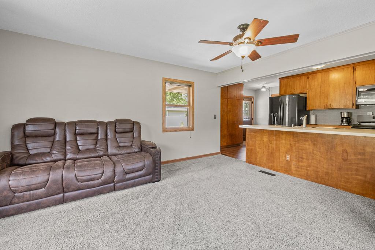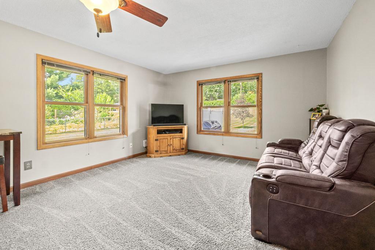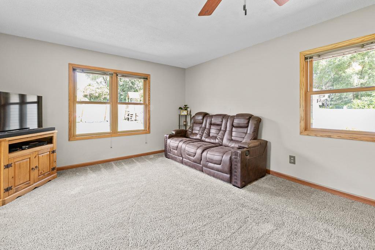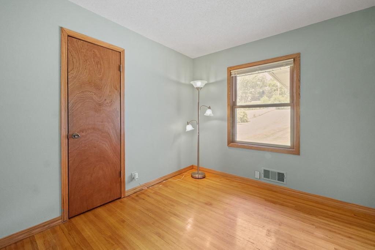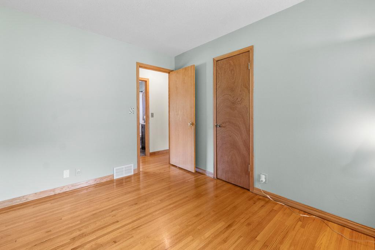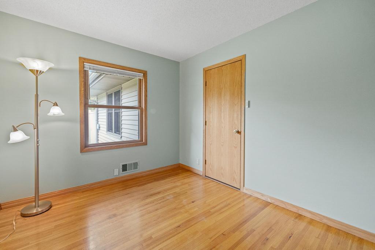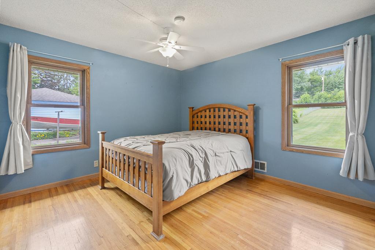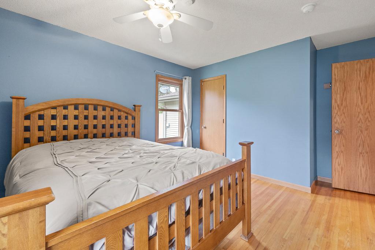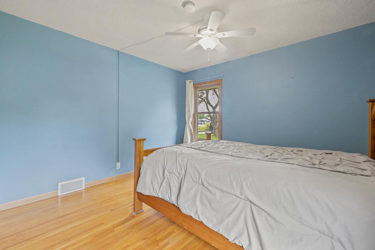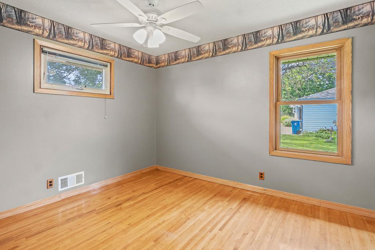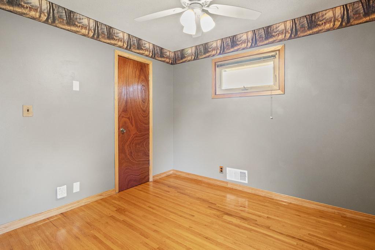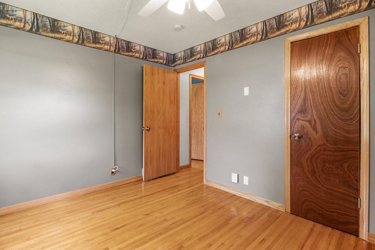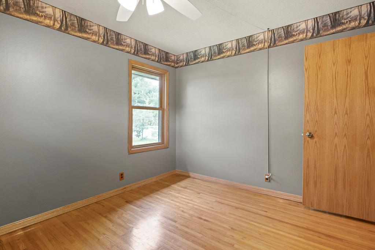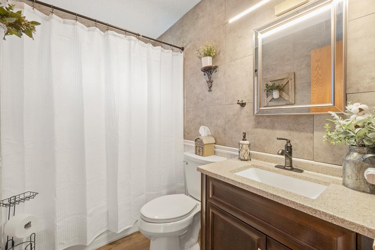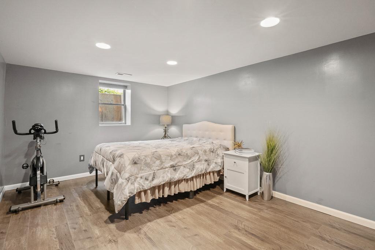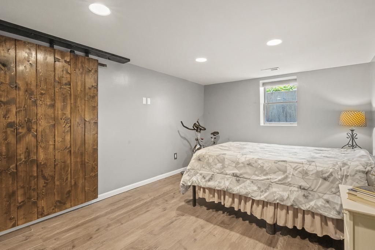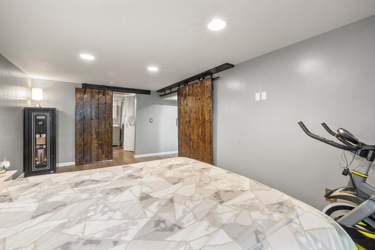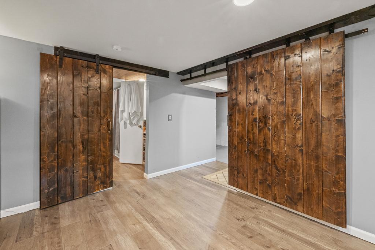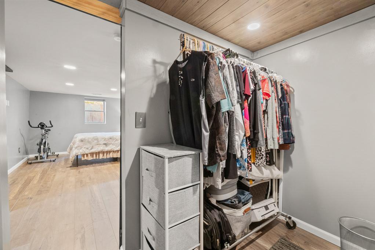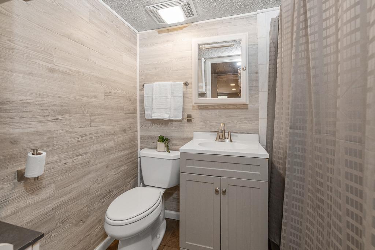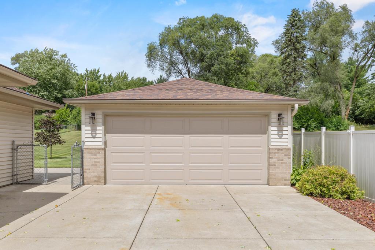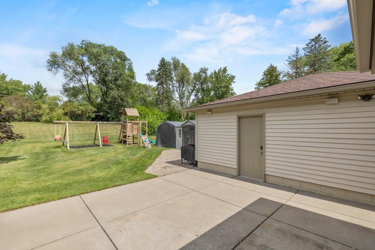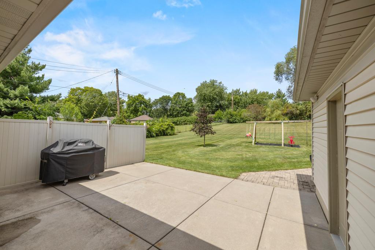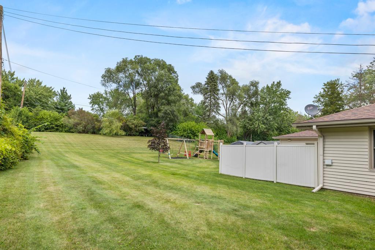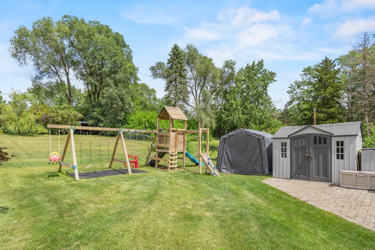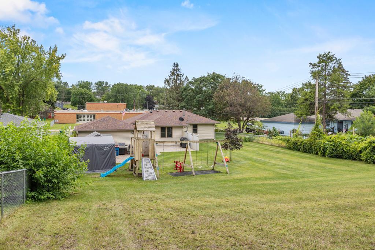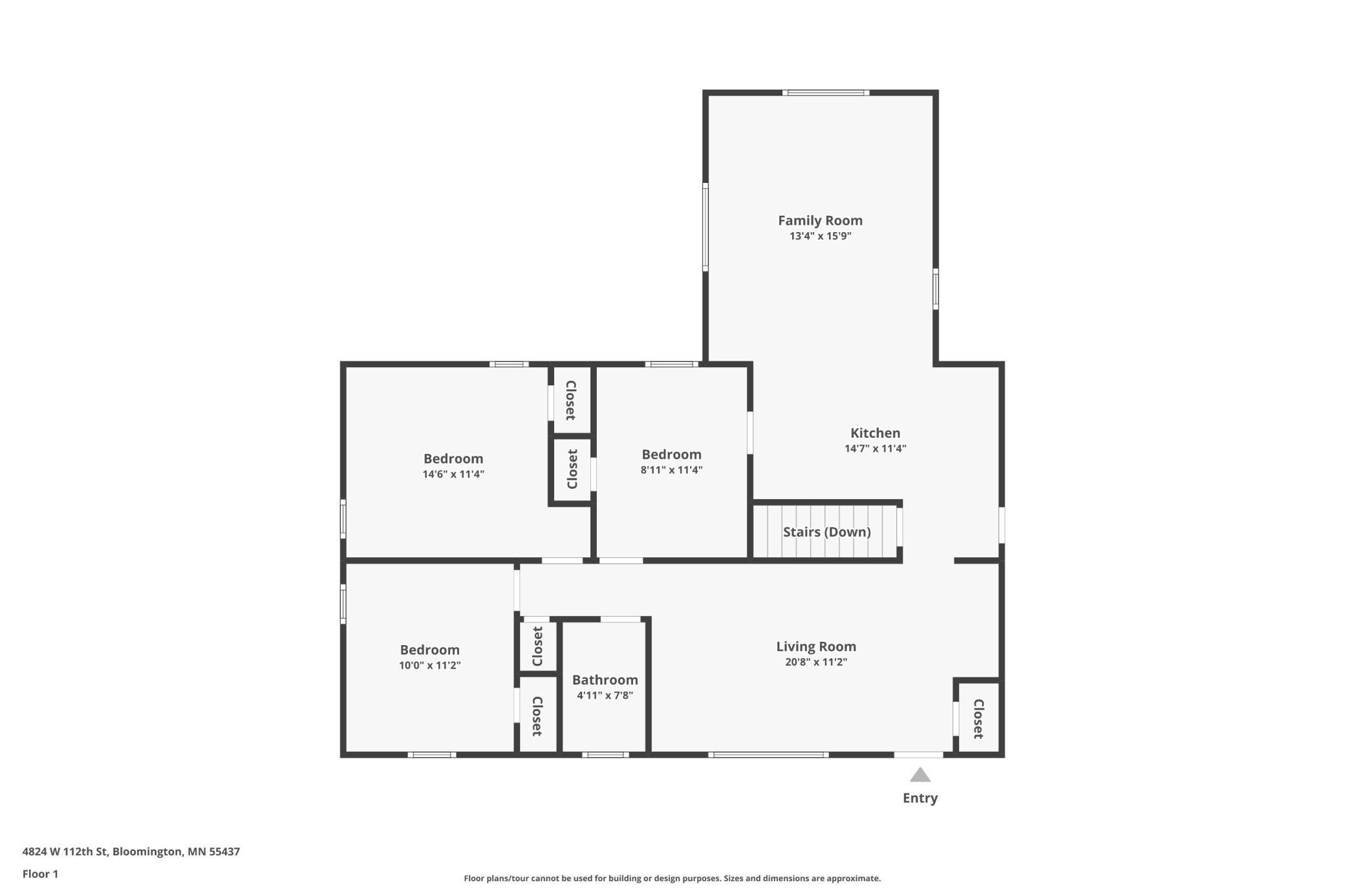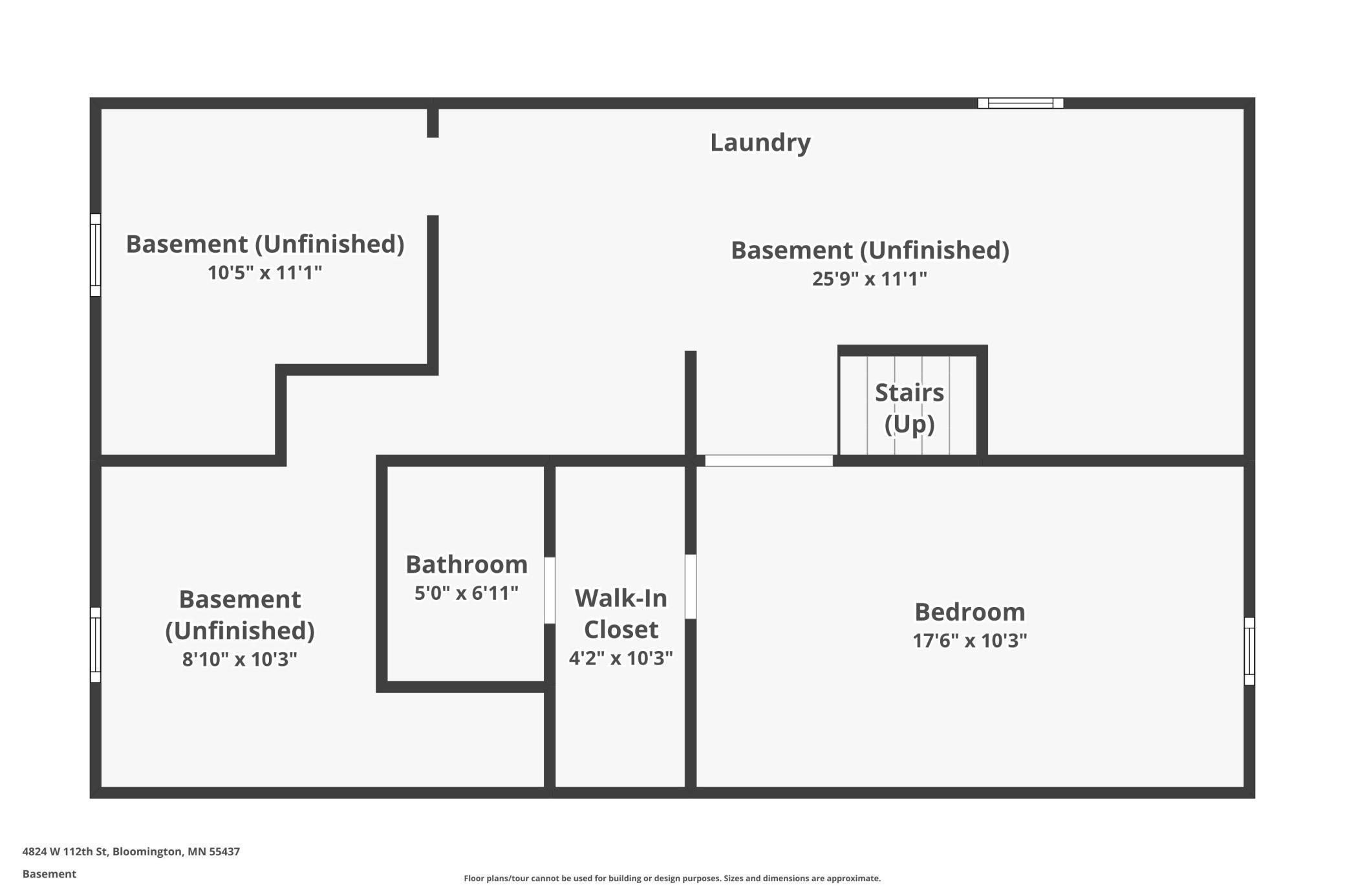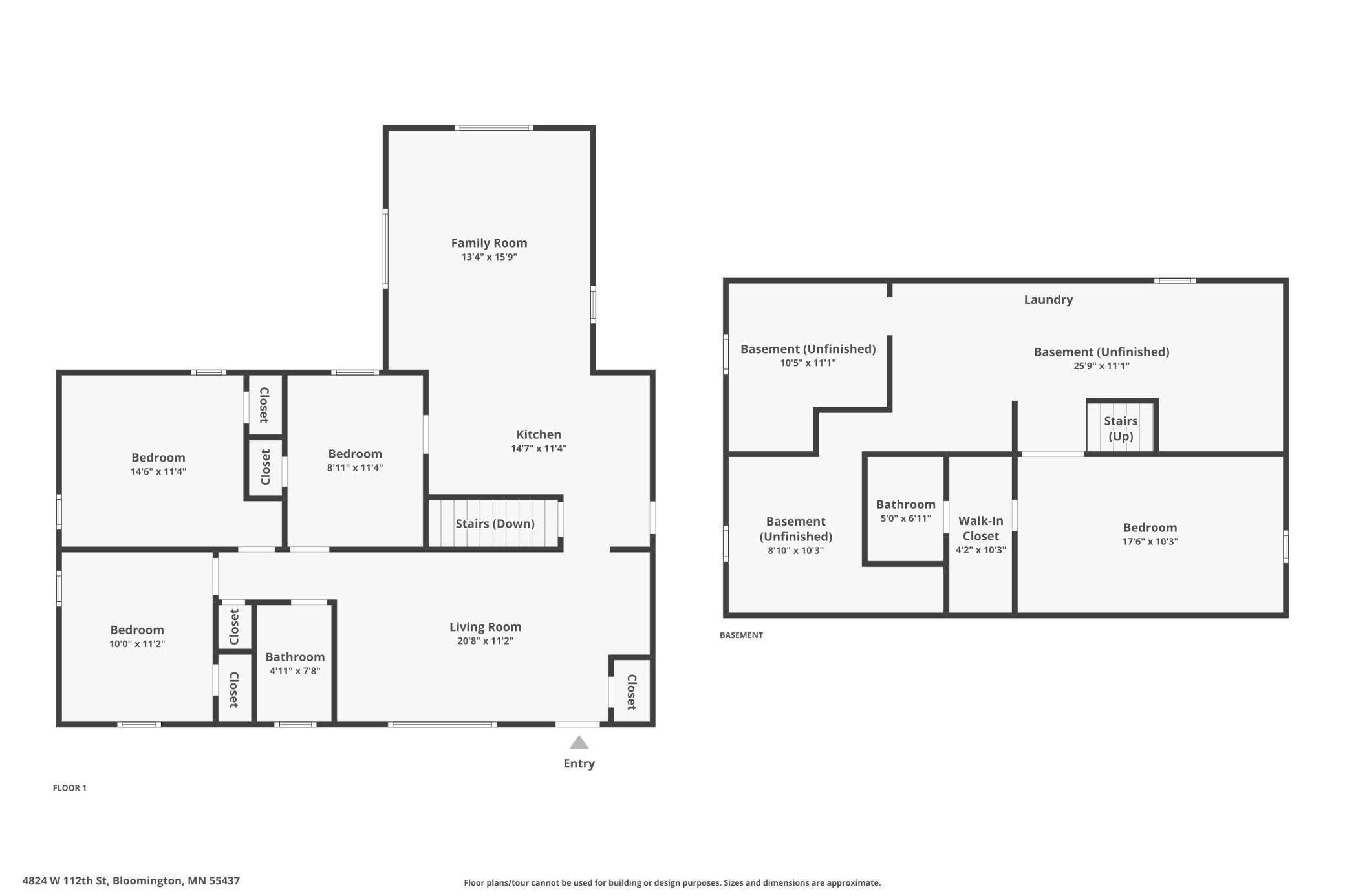4824 112TH STREET
4824 112th Street, Minneapolis (Bloomington), 55437, MN
-
Price: $399,900
-
Status type: For Sale
-
Neighborhood: Southwood Terrace 3rd Add
Bedrooms: 4
Property Size :2254
-
Listing Agent: NST26146,NST103214
-
Property type : Single Family Residence
-
Zip code: 55437
-
Street: 4824 112th Street
-
Street: 4824 112th Street
Bathrooms: 2
Year: 1958
Listing Brokerage: Exp Realty, LLC.
FEATURES
- Range
- Refrigerator
- Washer
- Dryer
- Microwave
- Dishwasher
- Disposal
- Freezer
DETAILS
Welcome to this adorable rambler situated on .43 acres. This home has been meticulously maintained and loved. As soon as you walk in, you're welcomed by natural light, original hardwood floors, and an inviting front sitting room. As you continue in, the flow of the home leads you to the kitchen with updated appliances and brand-new flooring. The peninsula kitchen bar that overlooks the family room is perfect for a meal with loved ones or as additional seating while hosting. With fresh, plush carpet and ample space, the family room is the heart of this home. the main floor also features three bedrooms and an updated bathroom. Downstairs, you'll find the fourth bedroom, walk-in closet, and bathroom. The huge backyard will become your new favorite place. With plenty of space for gatherings, play sets, or trampolines, this yard can transform into anything you're hoping for. Close to Overlook Pond, the Minnesota River, Dwan Golf Course, and Minnesota Valley Country Club, nature is never too far away. Easy access to I35W and Hwy 169, shops, restaurants, and so much more! Come check this one out today! Updates: Windows 2022 Garage Door Opener 2023 Refrigerator, Microwave and Range 2021 Updated Basement 2021 Flooring in kitchen and family room 2024 Furnace 2020 A/C 2022 Entry Doors 2020 Fence (side of driveway) 2020 Gutters/Leaf Guards 2020
INTERIOR
Bedrooms: 4
Fin ft² / Living Area: 2254 ft²
Below Ground Living: 849ft²
Bathrooms: 2
Above Ground Living: 1405ft²
-
Basement Details: Egress Window(s), Finished, Full,
Appliances Included:
-
- Range
- Refrigerator
- Washer
- Dryer
- Microwave
- Dishwasher
- Disposal
- Freezer
EXTERIOR
Air Conditioning: Central Air
Garage Spaces: 2
Construction Materials: N/A
Foundation Size: 1184ft²
Unit Amenities:
-
- Patio
- Hardwood Floors
- Ceiling Fan(s)
- Walk-In Closet
- Primary Bedroom Walk-In Closet
Heating System:
-
- Forced Air
ROOMS
| Main | Size | ft² |
|---|---|---|
| Living Room | 21x14 | 441 ft² |
| Kitchen | 14x10 | 196 ft² |
| Family Room | 17x13 | 289 ft² |
| Bedroom 1 | 13x11 | 169 ft² |
| Bedroom 2 | 11x10 | 121 ft² |
| Bedroom 3 | 11x10 | 121 ft² |
| Patio | 24x20 | 576 ft² |
| Lower | Size | ft² |
|---|---|---|
| Bedroom 4 | 18x10 | 324 ft² |
| Laundry | 27x10 | 729 ft² |
| Storage | 11x10 | 121 ft² |
| Storage | 11x9 | 121 ft² |
LOT
Acres: N/A
Lot Size Dim.: 80x249x83x225
Longitude: 44.8017
Latitude: -93.3422
Zoning: Residential-Single Family
FINANCIAL & TAXES
Tax year: 2023
Tax annual amount: $4,565
MISCELLANEOUS
Fuel System: N/A
Sewer System: City Sewer/Connected
Water System: City Water/Connected
ADITIONAL INFORMATION
MLS#: NST7618862
Listing Brokerage: Exp Realty, LLC.

ID: 3295475
Published: August 16, 2024
Last Update: August 16, 2024
Views: 58


