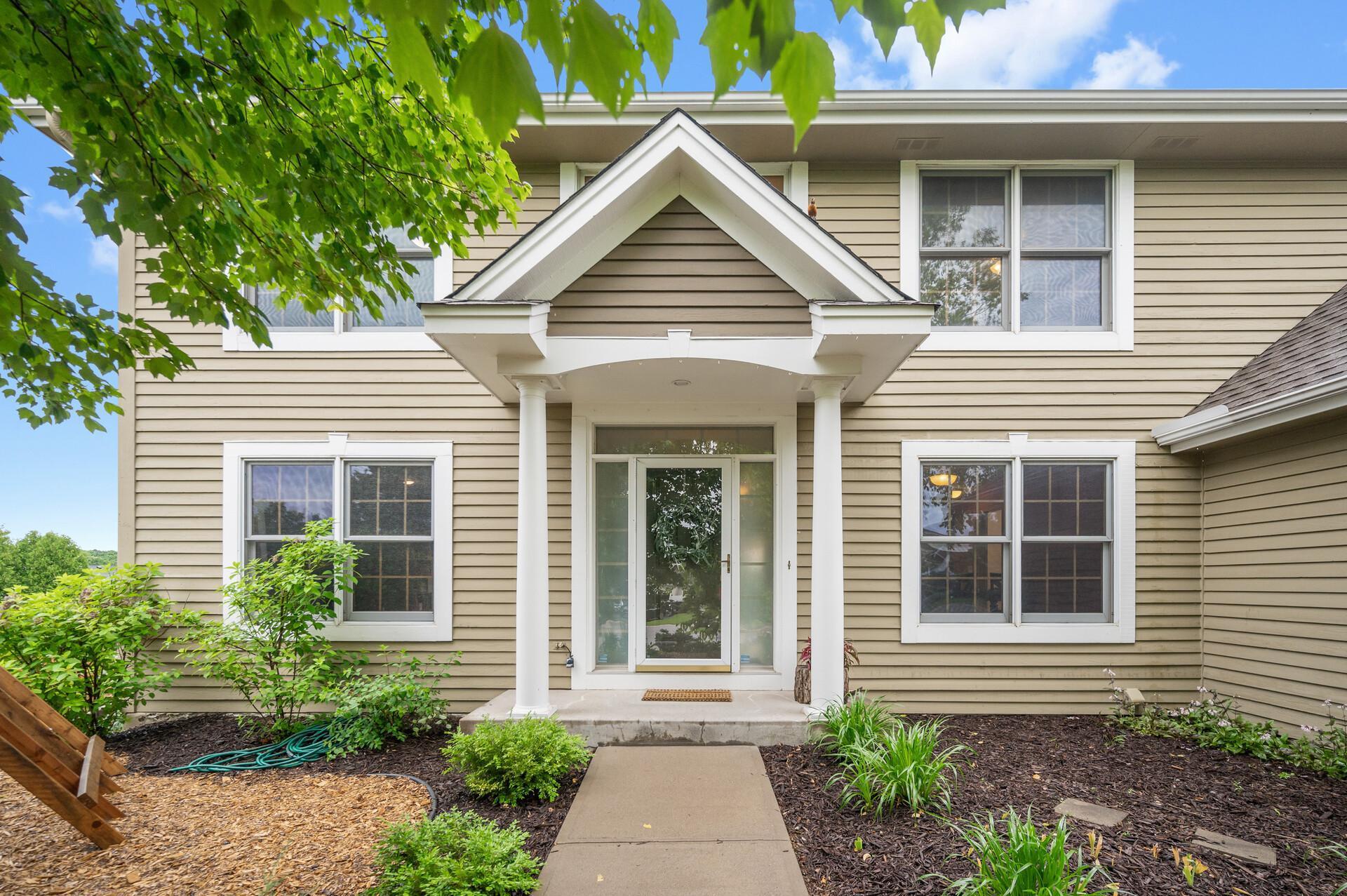4825 CHESHIRE LANE
4825 Cheshire Lane, Minneapolis (Plymouth), 55446, MN
-
Price: $659,000
-
Status type: For Sale
-
City: Minneapolis (Plymouth)
-
Neighborhood: Savannah
Bedrooms: 6
Property Size :3443
-
Listing Agent: NST10402,NST100063
-
Property type : Single Family Residence
-
Zip code: 55446
-
Street: 4825 Cheshire Lane
-
Street: 4825 Cheshire Lane
Bathrooms: 4
Year: 1995
Listing Brokerage: Bridge Realty, LLC
FEATURES
- Range
- Refrigerator
- Washer
- Dryer
- Microwave
- Exhaust Fan
- Dishwasher
- Water Softener Owned
- Freezer
- Cooktop
- Humidifier
- Gas Water Heater
- Stainless Steel Appliances
DETAILS
Spacious, light-filled home on a large cul-de-sac lot with easy access to freeways, play fields, Luce Line State Trail, Fish & French Lake Regional Parks, Providence Academy, restaurants and shopping! Move-in ready, you'll love the newly added first floor mud/laundry room and bright kitchen featuring granite countertops, stainless appliances and loads of storage space! A workshop with double Dutch doors opens onto the fully-fenced backyard: an entertainer's dream, complete with upper and lower decks, pergola, playhouse and plenty of space for gardening. Upstairs you'll find four bedrooms, including a luxurious primary with two walk-in closets, jetted tub, walk-in shower and separate sinks. Finished basement features a family room with walk-out, two more bedrooms plus 3/4 bath. Many updates throughout, including new windows and patio doors delivery and install scheduled for mid-July 2024.
INTERIOR
Bedrooms: 6
Fin ft² / Living Area: 3443 ft²
Below Ground Living: 934ft²
Bathrooms: 4
Above Ground Living: 2509ft²
-
Basement Details: Block, Daylight/Lookout Windows, Drain Tiled, Egress Window(s), Finished, Sump Pump, Unfinished,
Appliances Included:
-
- Range
- Refrigerator
- Washer
- Dryer
- Microwave
- Exhaust Fan
- Dishwasher
- Water Softener Owned
- Freezer
- Cooktop
- Humidifier
- Gas Water Heater
- Stainless Steel Appliances
EXTERIOR
Air Conditioning: Central Air
Garage Spaces: 3
Construction Materials: N/A
Foundation Size: 1146ft²
Unit Amenities:
-
- Patio
- Kitchen Window
- Deck
- Hardwood Floors
- Ceiling Fan(s)
- Walk-In Closet
- Vaulted Ceiling(s)
- Security System
- Kitchen Center Island
- Ethernet Wired
- Tile Floors
- Primary Bedroom Walk-In Closet
Heating System:
-
- Forced Air
ROOMS
| Main | Size | ft² |
|---|---|---|
| Living Room | 17x28 | 289 ft² |
| Kitchen | 12x11 | 144 ft² |
| Informal Dining Room | 13x8 | 169 ft² |
| Dining Room | 11x10 | 121 ft² |
| Laundry | 19x8 | 361 ft² |
| Deck | 26x16 | 676 ft² |
| Upper | Size | ft² |
|---|---|---|
| Bedroom 1 | 17x17 | 289 ft² |
| Bedroom 2 | 10x10 | 100 ft² |
| Bedroom 3 | 12x11 | 144 ft² |
| Bedroom 4 | 12x12 | 144 ft² |
| Primary Bathroom | 12x11 | 144 ft² |
| Lower | Size | ft² |
|---|---|---|
| Family Room | 24x12 | 576 ft² |
| Bedroom 5 | 13x12 | 169 ft² |
| Bedroom 6 | 12x12 | 144 ft² |
LOT
Acres: N/A
Lot Size Dim.: 53x241x160x195x202
Longitude: 45.0432
Latitude: -93.459
Zoning: Residential-Single Family
FINANCIAL & TAXES
Tax year: 2023
Tax annual amount: $5,893
MISCELLANEOUS
Fuel System: N/A
Sewer System: City Sewer/Connected
Water System: City Water/Connected
ADITIONAL INFORMATION
MLS#: NST7609665
Listing Brokerage: Bridge Realty, LLC

ID: 3067309
Published: June 20, 2024
Last Update: June 20, 2024
Views: 6






