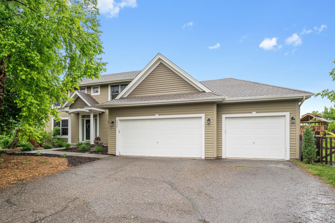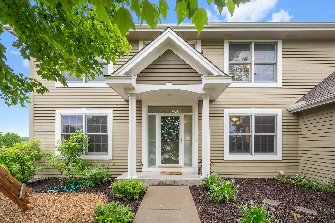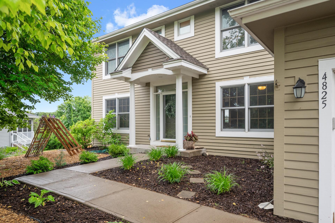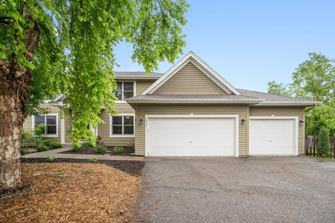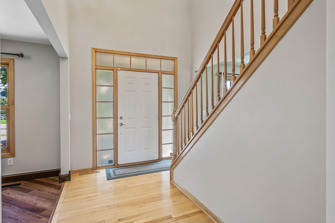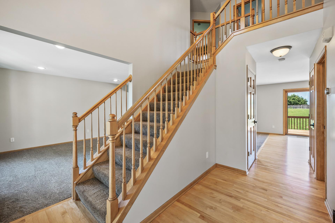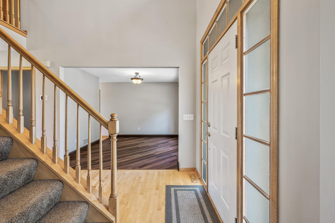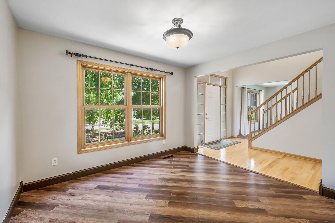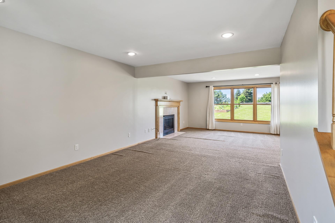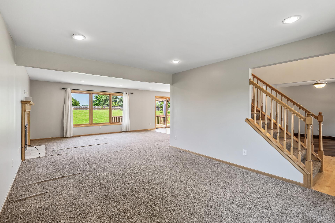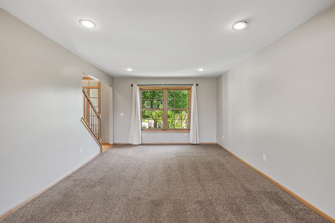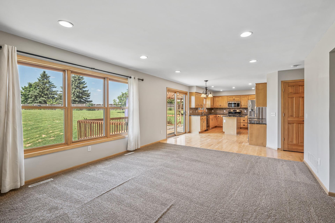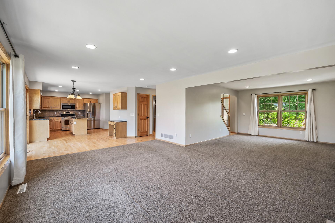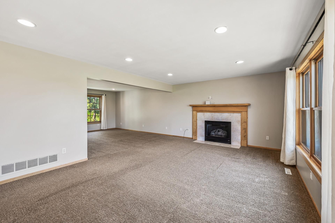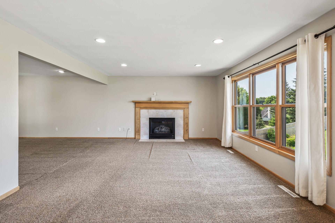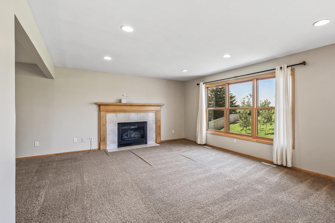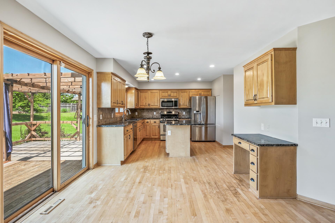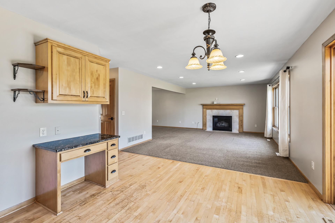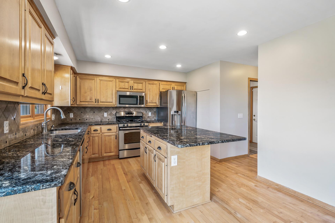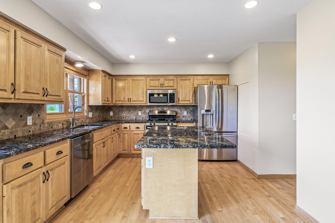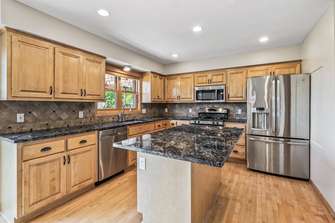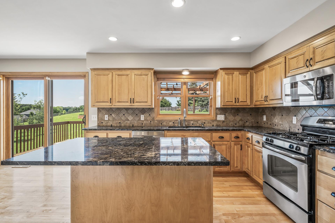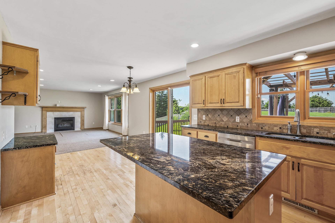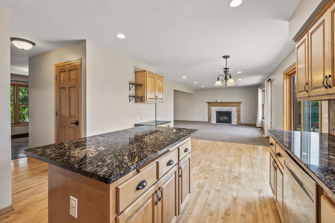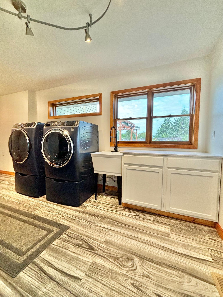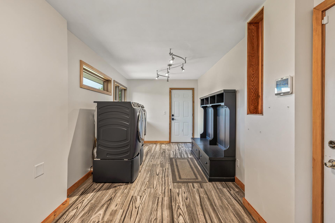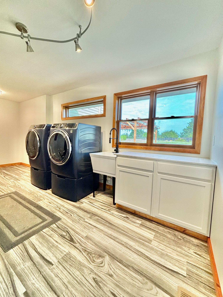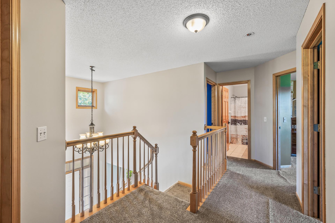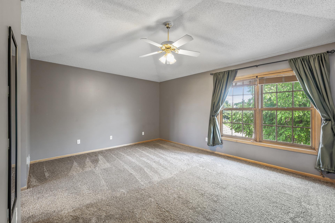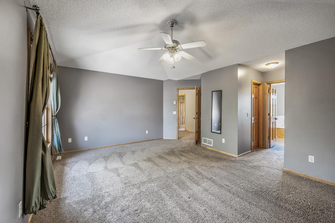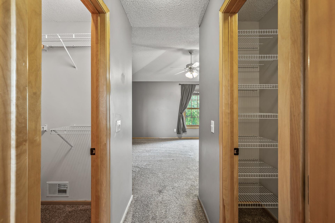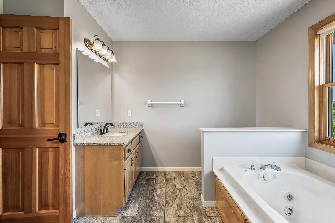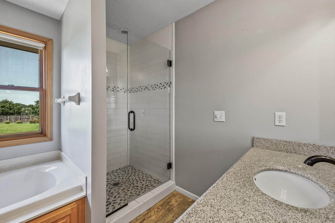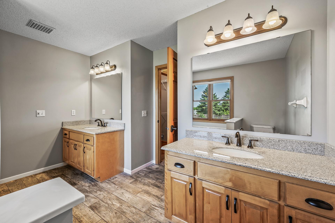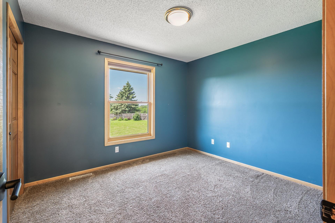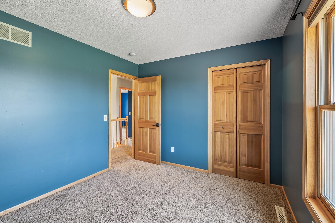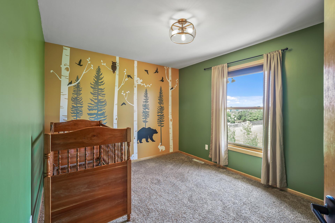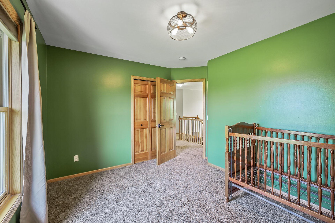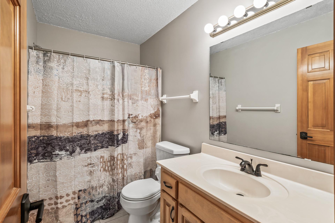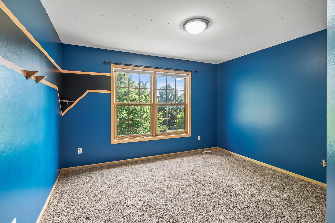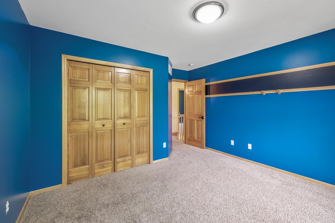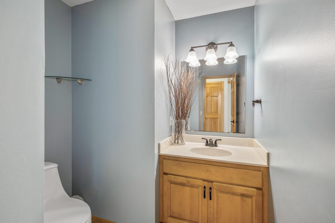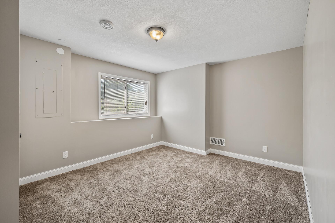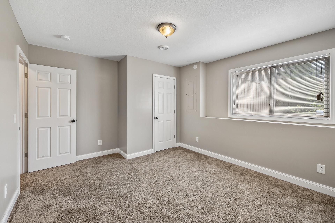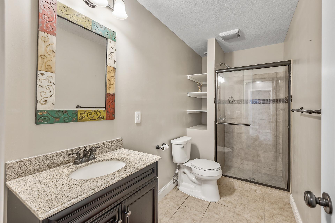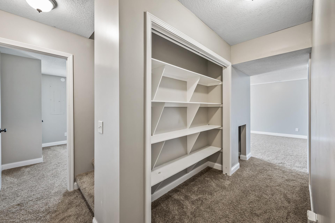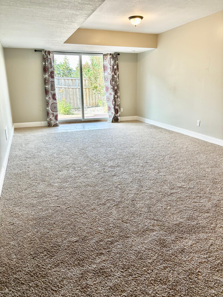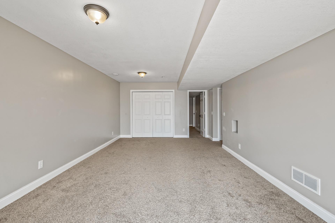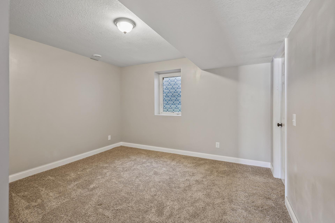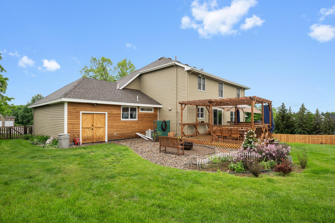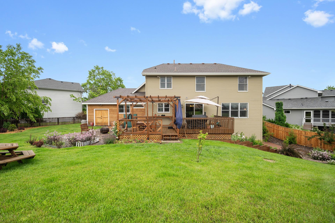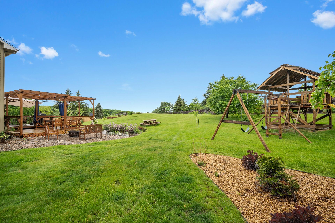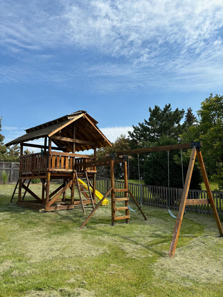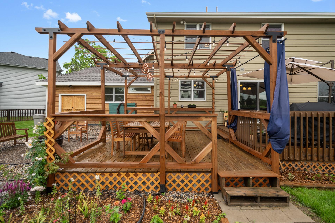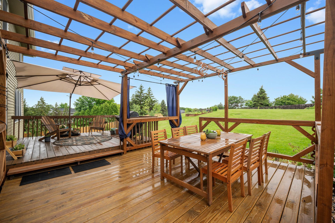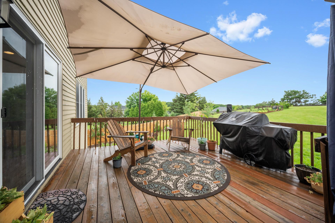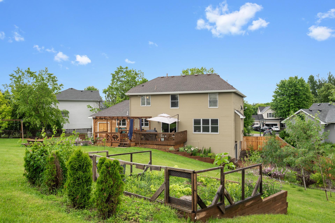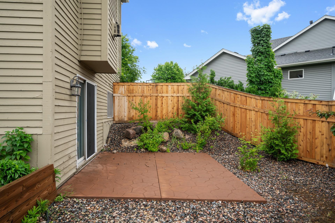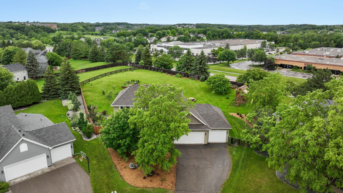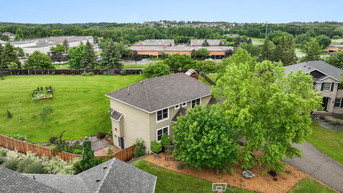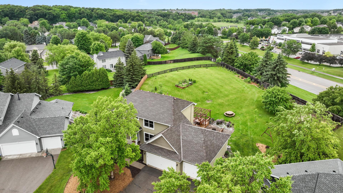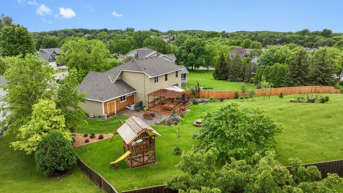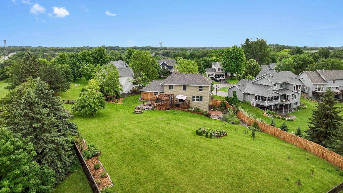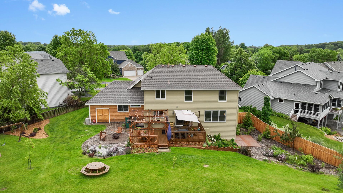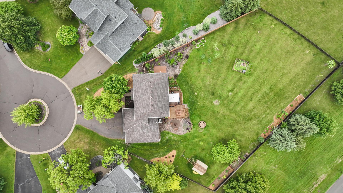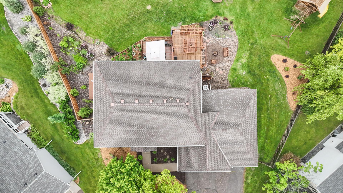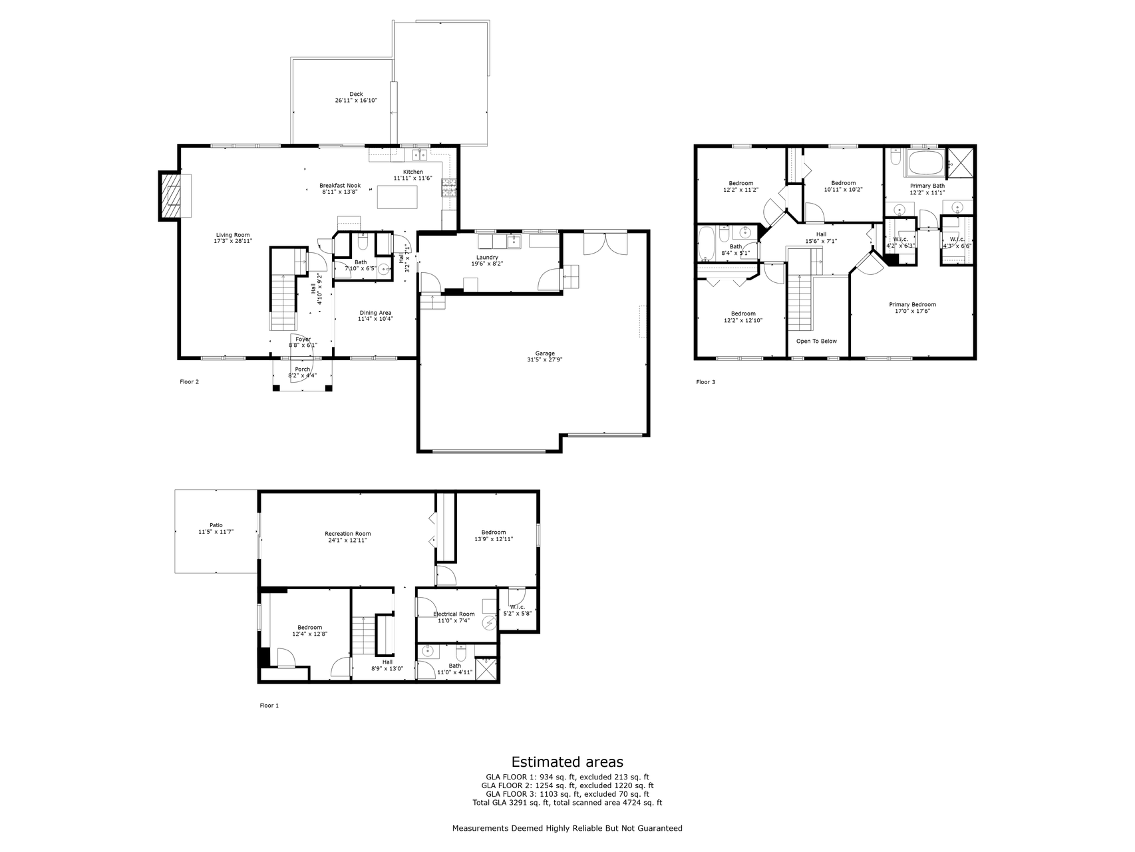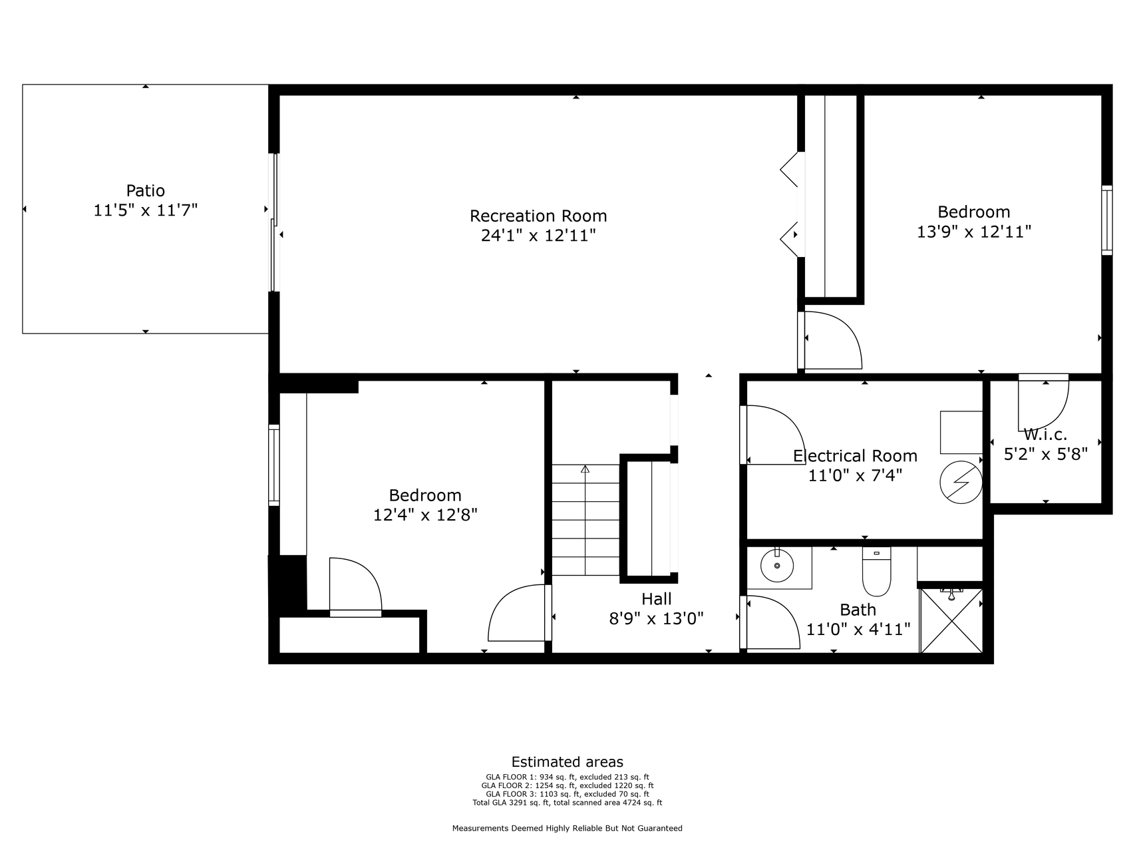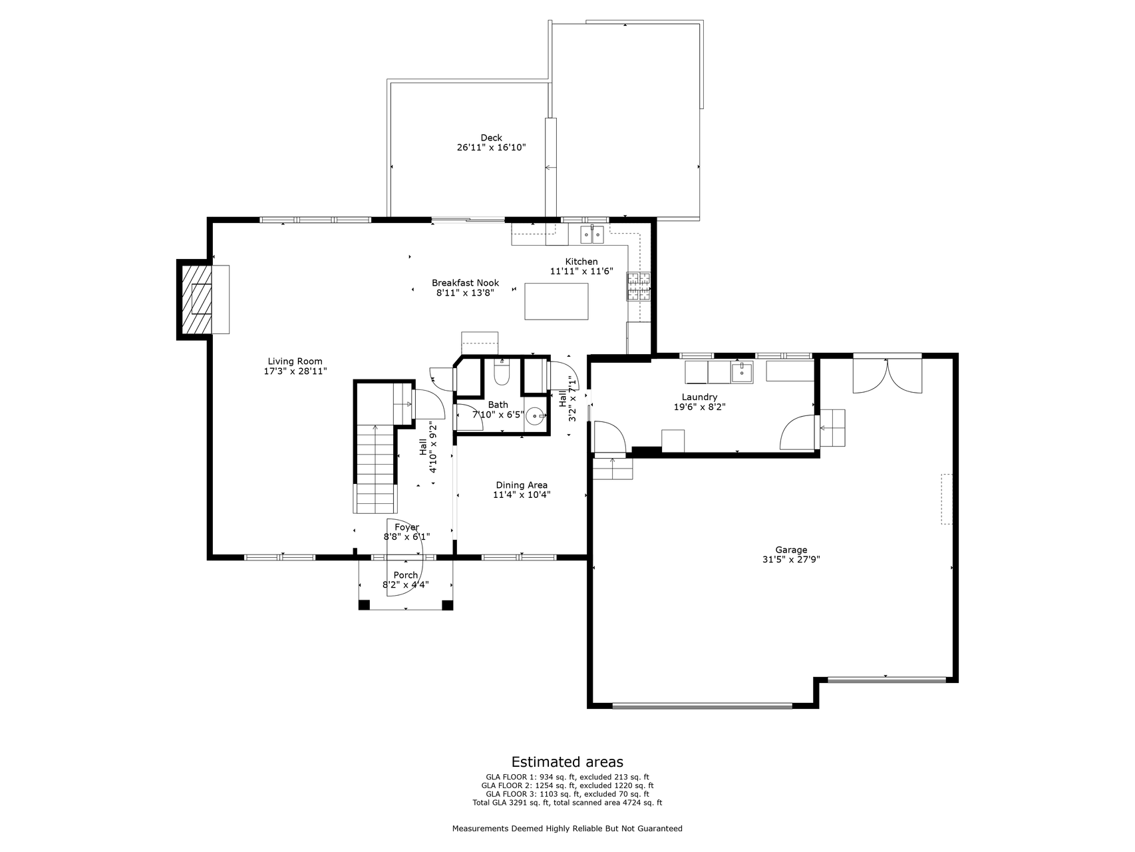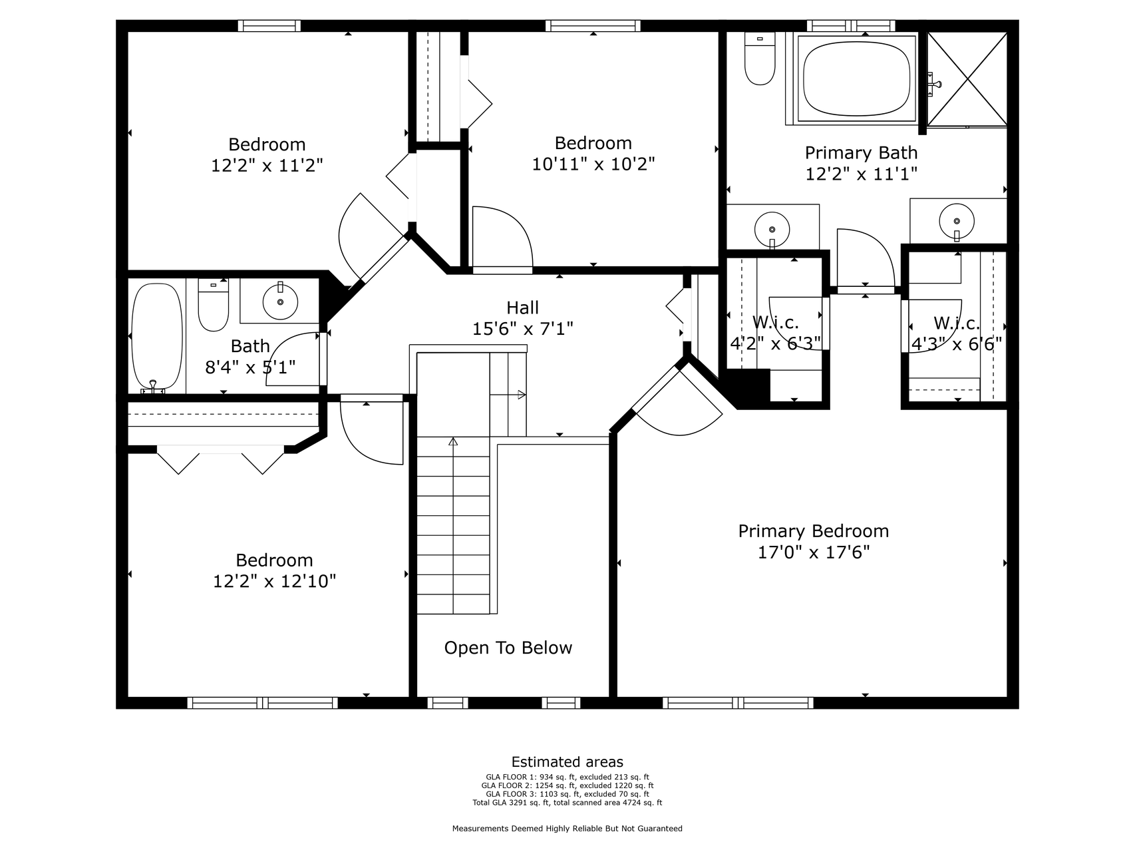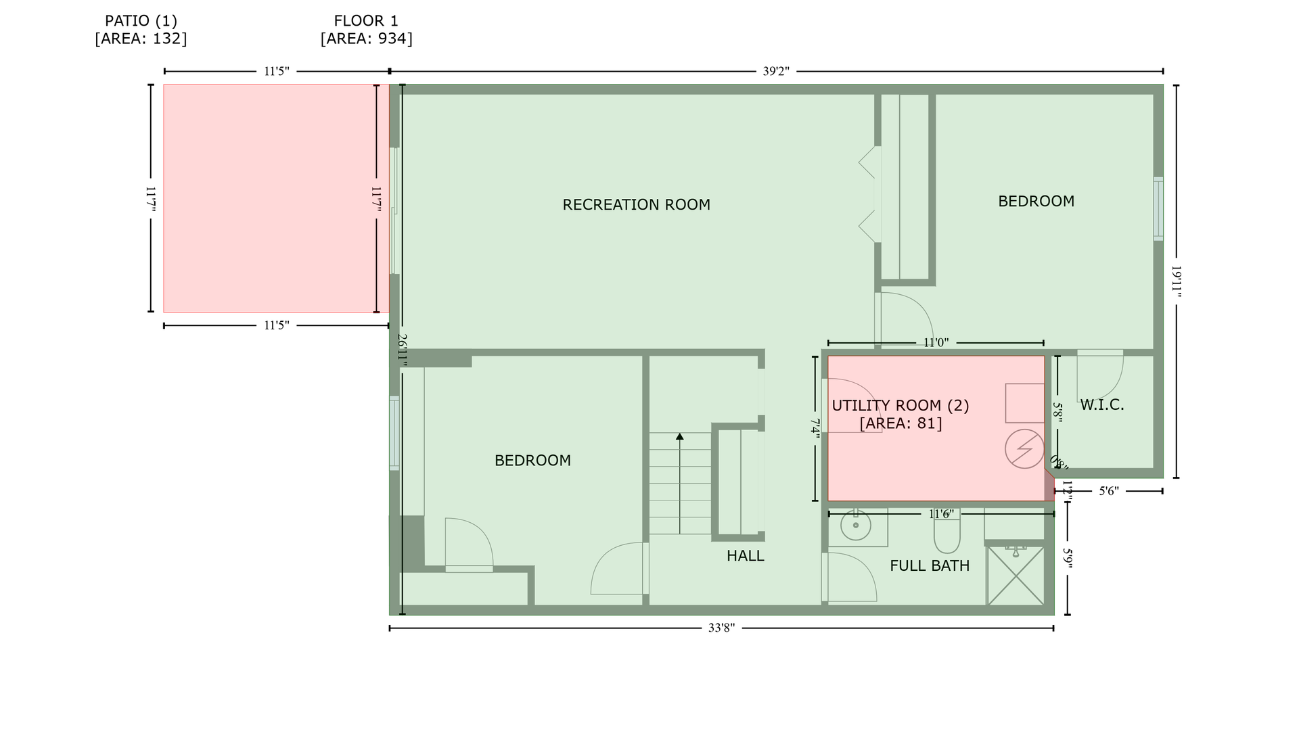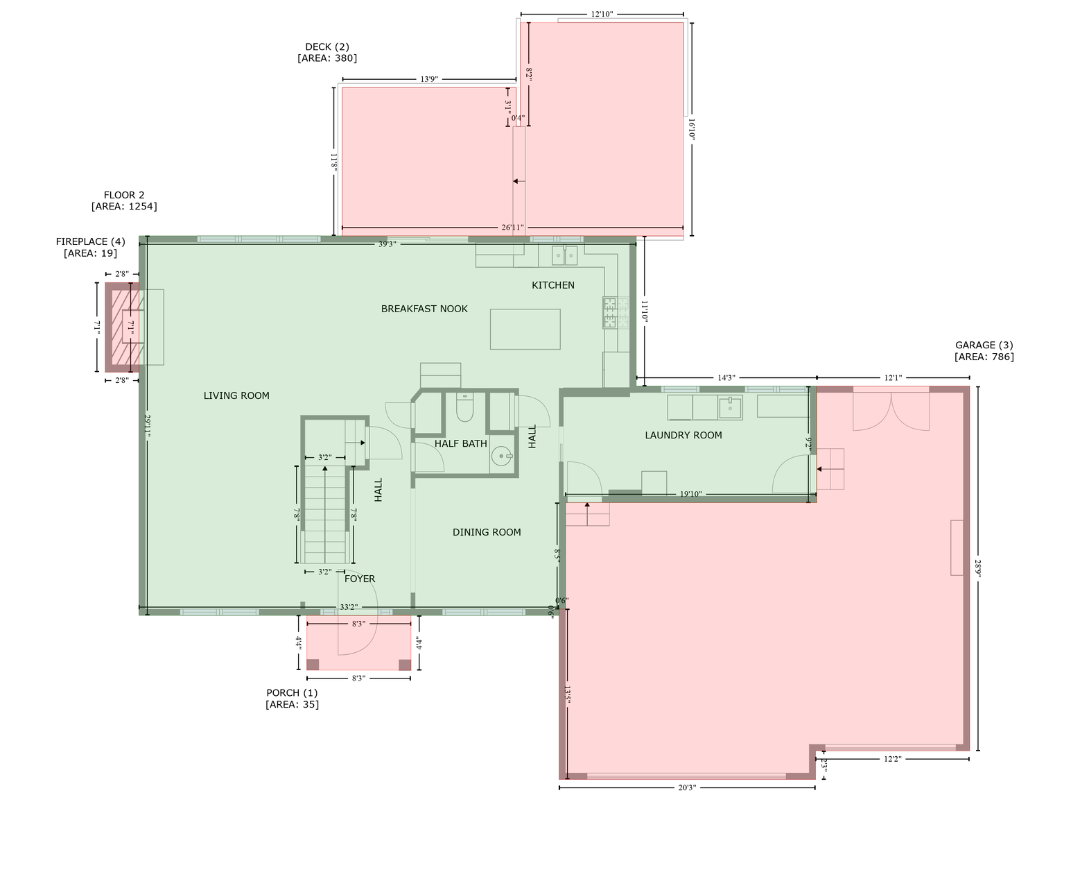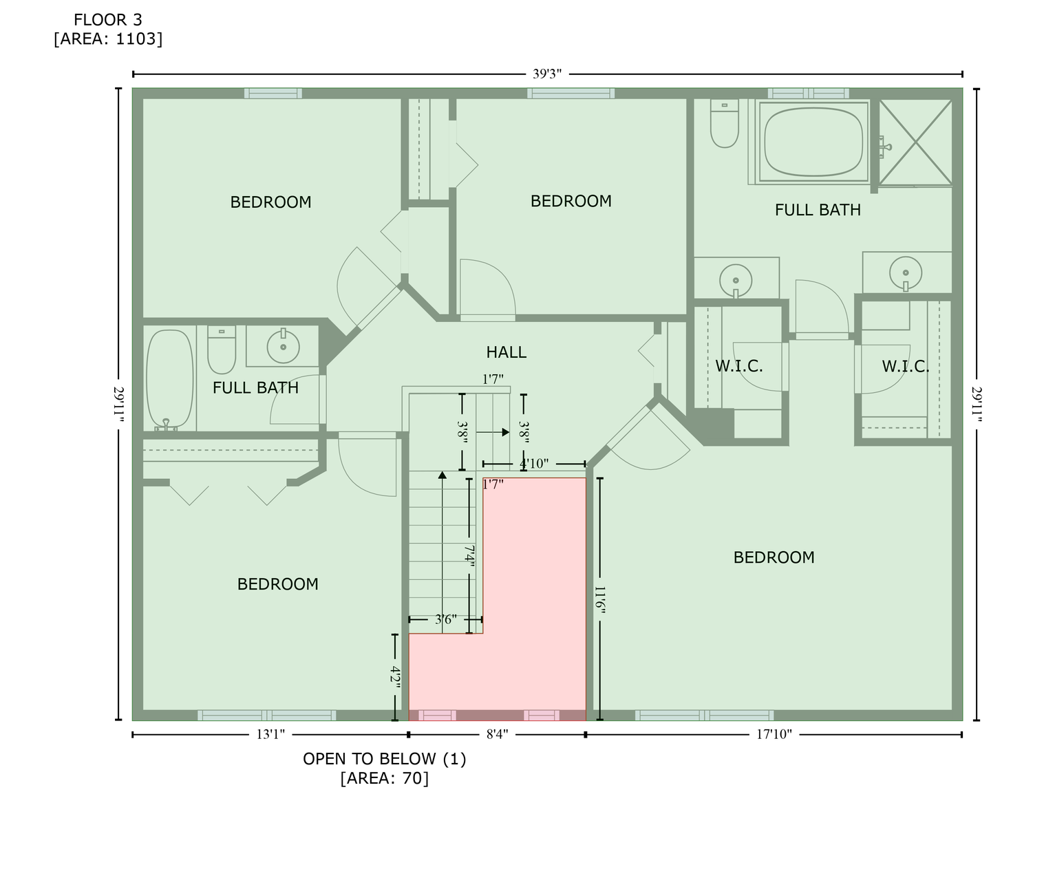4825 CHESHIRE LANE
4825 Cheshire Lane, Minneapolis (Plymouth), 55446, MN
-
Price: $599,900
-
Status type: For Sale
-
City: Minneapolis (Plymouth)
-
Neighborhood: Savannah
Bedrooms: 6
Property Size :3462
-
Listing Agent: NST10402,NST100063
-
Property type : Single Family Residence
-
Zip code: 55446
-
Street: 4825 Cheshire Lane
-
Street: 4825 Cheshire Lane
Bathrooms: 4
Year: 1995
Listing Brokerage: Bridge Realty, LLC
FEATURES
- Range
- Refrigerator
- Washer
- Dryer
- Microwave
- Exhaust Fan
- Dishwasher
- Water Softener Owned
- Freezer
- Cooktop
- Humidifier
- Gas Water Heater
- Stainless Steel Appliances
DETAILS
Rare opportunity to own a 1-acre 6 BR 3.5 BA move-in ready property within the metro area providing easy access to all the amenities you need without the noise of the city! Multiple updates over the last several years include granite kitchen countertops + SS appliances w/ 3-rack dishwasher, a spacious main floor laundry room addition with new HE W/D plus utility sink and large hall tree for all your coats, hats, boots & backpacks. Relax or grill out on the large upper deck with newly built lower deck and pergola while overlooking the fenced expansive yard consisting of multiple gardens for perennials, annuals, or your own produce! Spend summer and fall evenings at the firepit for leisure while the kids enjoy an oversized playset. The luxurious master BR features 2 walk in closets, jet tub, walk in shower and separate sinks. A Nest thermostat, new A/C, water heater, extended 3rd garage stall/workshop area, double Dutch doors, and freshly installed windows plus patio doors add to the list of all the bonus updates you’ll experience at home!
INTERIOR
Bedrooms: 6
Fin ft² / Living Area: 3462 ft²
Below Ground Living: 934ft²
Bathrooms: 4
Above Ground Living: 2528ft²
-
Basement Details: Block, Daylight/Lookout Windows, Drain Tiled, Egress Window(s), Finished, Sump Pump, Walkout,
Appliances Included:
-
- Range
- Refrigerator
- Washer
- Dryer
- Microwave
- Exhaust Fan
- Dishwasher
- Water Softener Owned
- Freezer
- Cooktop
- Humidifier
- Gas Water Heater
- Stainless Steel Appliances
EXTERIOR
Air Conditioning: Central Air
Garage Spaces: 3
Construction Materials: N/A
Foundation Size: 1146ft²
Unit Amenities:
-
- Patio
- Kitchen Window
- Deck
- Hardwood Floors
- Ceiling Fan(s)
- Walk-In Closet
- Vaulted Ceiling(s)
- Security System
- Kitchen Center Island
- Ethernet Wired
- Tile Floors
- Primary Bedroom Walk-In Closet
Heating System:
-
- Forced Air
ROOMS
| Main | Size | ft² |
|---|---|---|
| Living Room | 17x28 | 289 ft² |
| Kitchen | 12x11 | 144 ft² |
| Informal Dining Room | 13x8 | 169 ft² |
| Dining Room | 11x10 | 121 ft² |
| Laundry | 19x8 | 361 ft² |
| Deck | 26x16 | 676 ft² |
| Upper | Size | ft² |
|---|---|---|
| Bedroom 1 | 17x17 | 289 ft² |
| Bedroom 2 | 10x10 | 100 ft² |
| Bedroom 3 | 12x11 | 144 ft² |
| Bedroom 4 | 12x12 | 144 ft² |
| Primary Bathroom | 12x11 | 144 ft² |
| Lower | Size | ft² |
|---|---|---|
| Family Room | 24x12 | 576 ft² |
| Bedroom 5 | 13x12 | 169 ft² |
| Bedroom 6 | 12x12 | 144 ft² |
LOT
Acres: N/A
Lot Size Dim.: 53x241x160x195x202
Longitude: 45.0432
Latitude: -93.459
Zoning: Residential-Single Family
FINANCIAL & TAXES
Tax year: 2024
Tax annual amount: $6,257
MISCELLANEOUS
Fuel System: N/A
Sewer System: City Sewer/Connected
Water System: City Water/Connected
ADITIONAL INFORMATION
MLS#: NST7620775
Listing Brokerage: Bridge Realty, LLC

ID: 3157311
Published: July 15, 2024
Last Update: July 15, 2024
Views: 60


