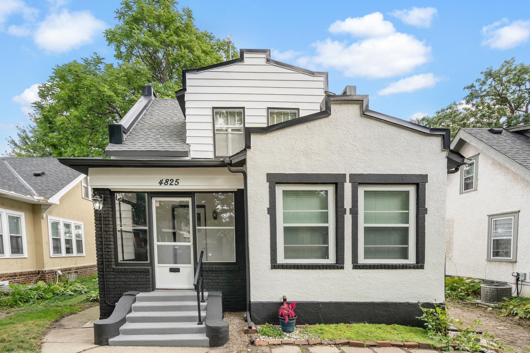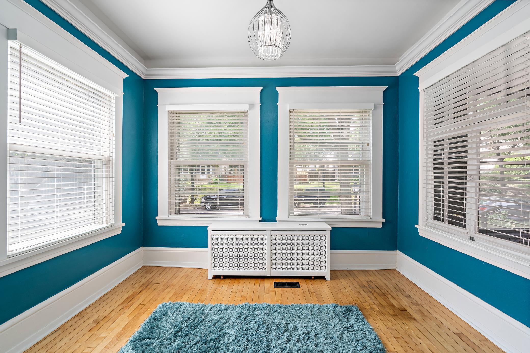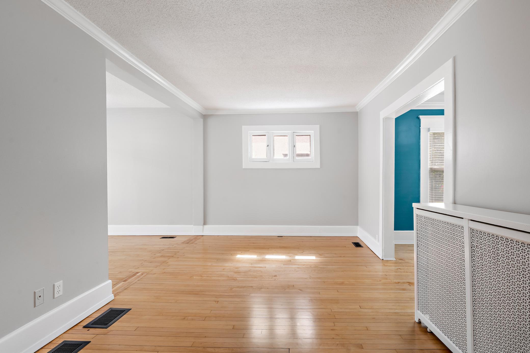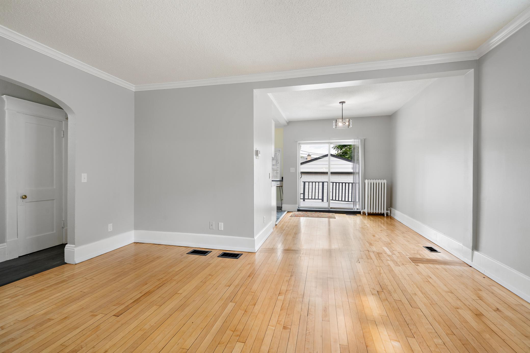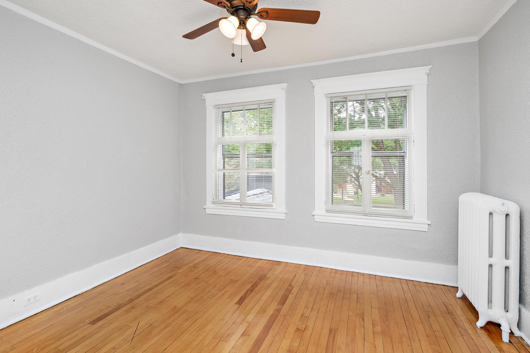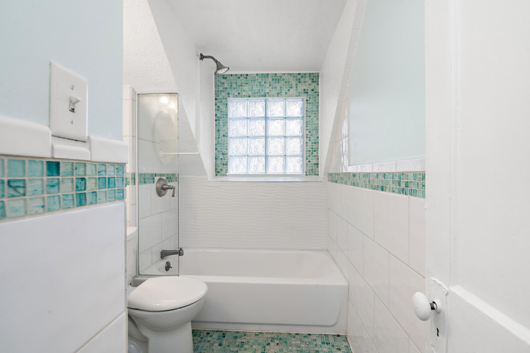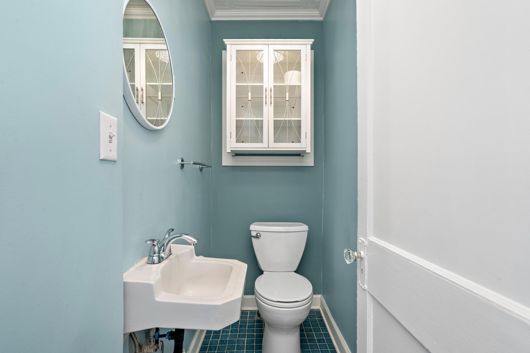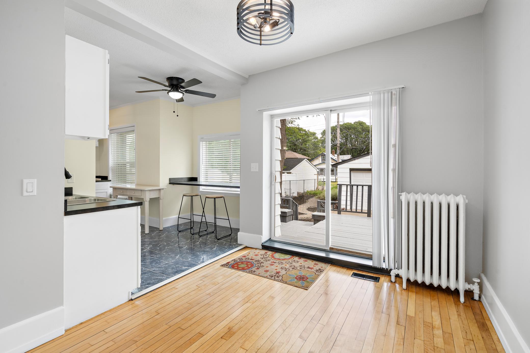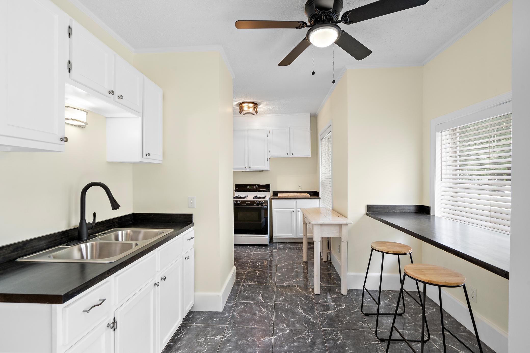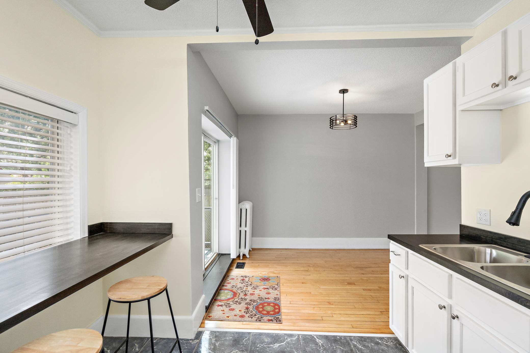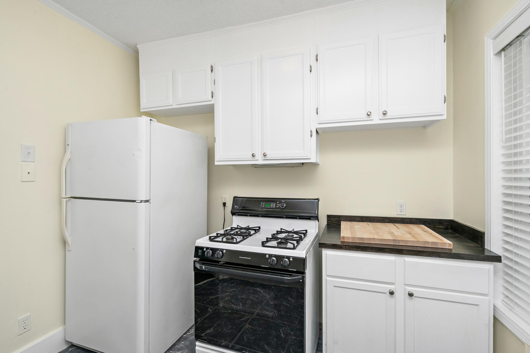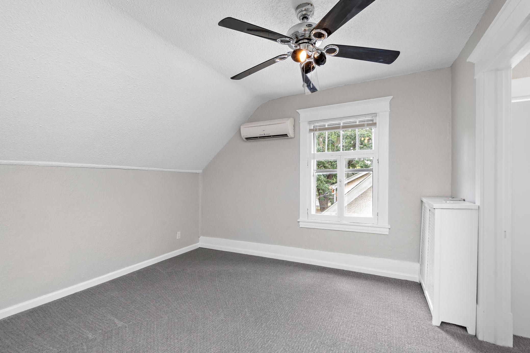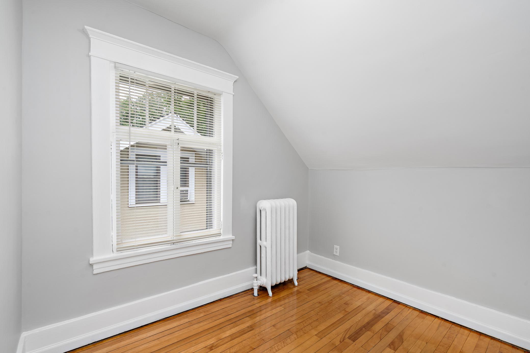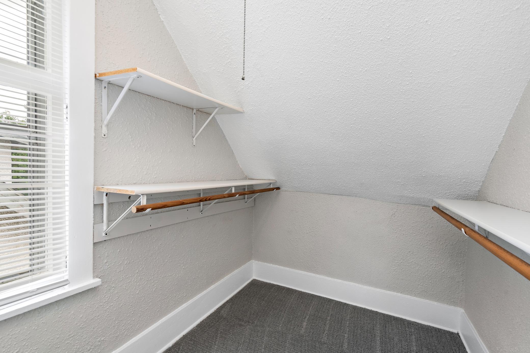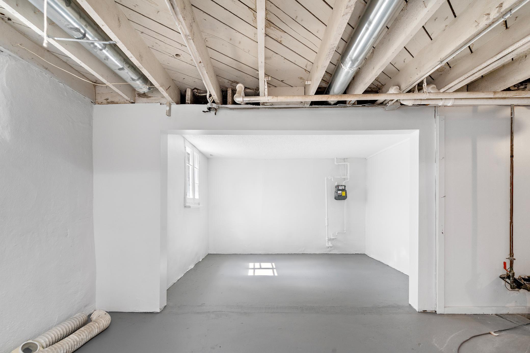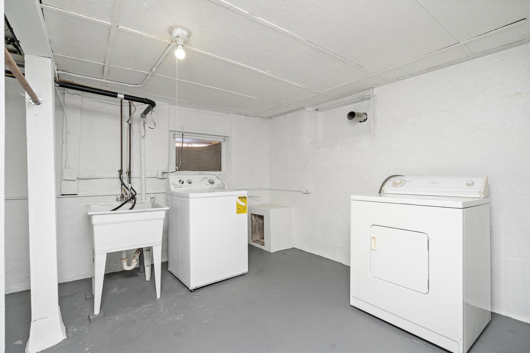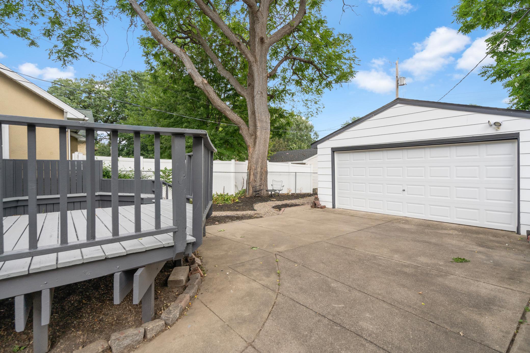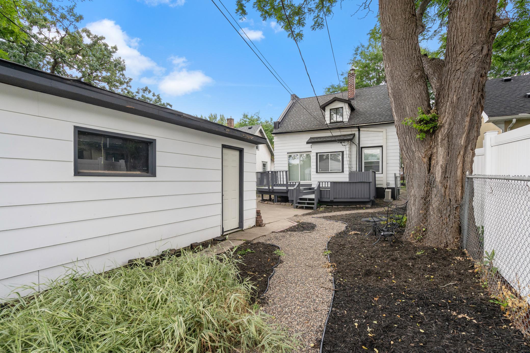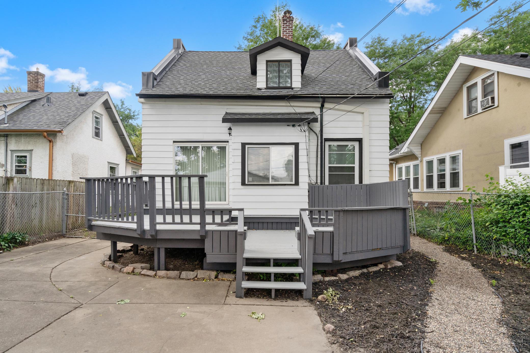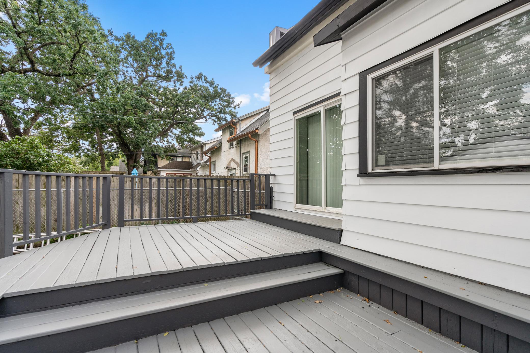4825 CLINTON AVENUE
4825 Clinton Avenue, Minneapolis, 55419, MN
-
Price: $404,900
-
Status type: For Sale
-
City: Minneapolis
-
Neighborhood: Field
Bedrooms: 3
Property Size :1246
-
Listing Agent: NST14778,NST77920
-
Property type : Single Family Residence
-
Zip code: 55419
-
Street: 4825 Clinton Avenue
-
Street: 4825 Clinton Avenue
Bathrooms: 2
Year: 1919
Listing Brokerage: Realty Executives Only Excellence
FEATURES
- Range
- Refrigerator
- Washer
- Dryer
- Gas Water Heater
DETAILS
This beautiful remodeled home has been updated with refinished hardwood flooring, new carpet and freshly painted inside and out. The dining room makes entertaining guest easy with the flow out to the backyard deck. Commuting to work is a snap with easy access to I 35W. Come look at the possibilities this house has to offer and create a place you can call Home! Seller is open to concession.
INTERIOR
Bedrooms: 3
Fin ft² / Living Area: 1246 ft²
Below Ground Living: N/A
Bathrooms: 2
Above Ground Living: 1246ft²
-
Basement Details: Unfinished,
Appliances Included:
-
- Range
- Refrigerator
- Washer
- Dryer
- Gas Water Heater
EXTERIOR
Air Conditioning: Central Air
Garage Spaces: 2
Construction Materials: N/A
Foundation Size: 746ft²
Unit Amenities:
-
- Deck
- Hardwood Floors
Heating System:
-
- Forced Air
ROOMS
| Main | Size | ft² |
|---|---|---|
| Living Room | 11x16 | 121 ft² |
| Dining Room | 9x13 | 81 ft² |
| Kitchen | 12x15 | 144 ft² |
| Upper | Size | ft² |
|---|---|---|
| Bedroom 1 | 10x12 | 100 ft² |
| Bedroom 2 | 12x12 | 144 ft² |
LOT
Acres: N/A
Lot Size Dim.: 40x129
Longitude: 44.9153
Latitude: -93.2712
Zoning: Residential-Single Family
FINANCIAL & TAXES
Tax year: 2024
Tax annual amount: $3,901
MISCELLANEOUS
Fuel System: N/A
Sewer System: City Sewer - In Street
Water System: City Water - In Street
ADITIONAL INFORMATION
MLS#: NST7663289
Listing Brokerage: Realty Executives Only Excellence

ID: 3447059
Published: October 14, 2024
Last Update: October 14, 2024
Views: 41


