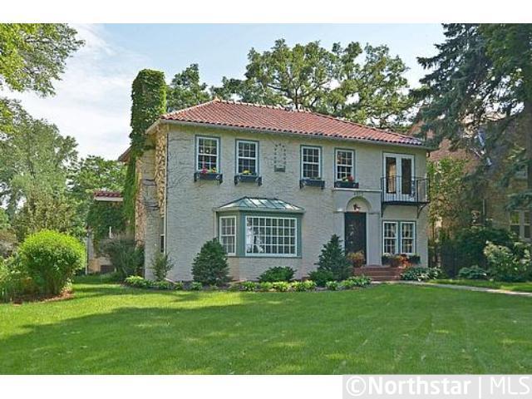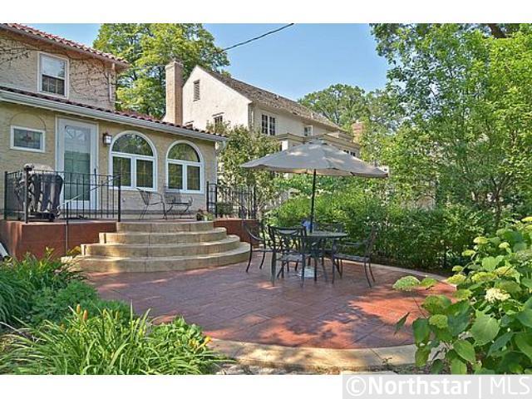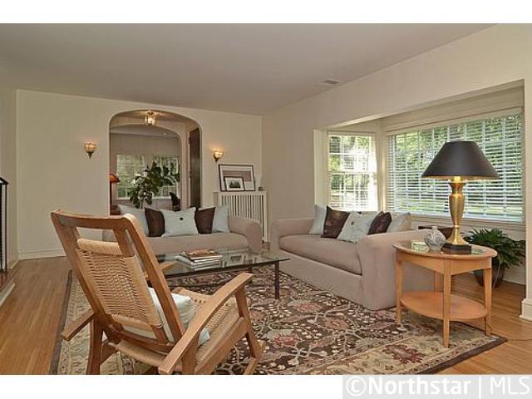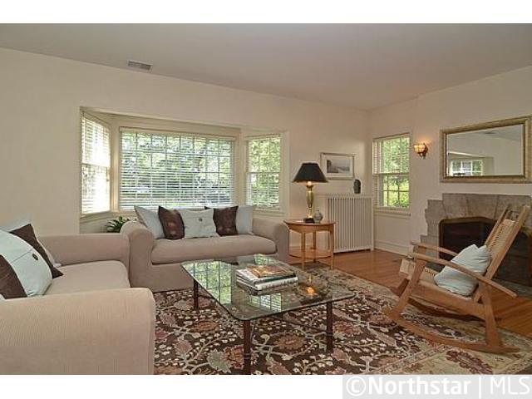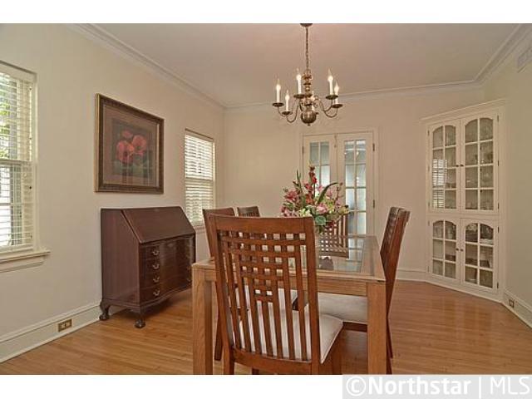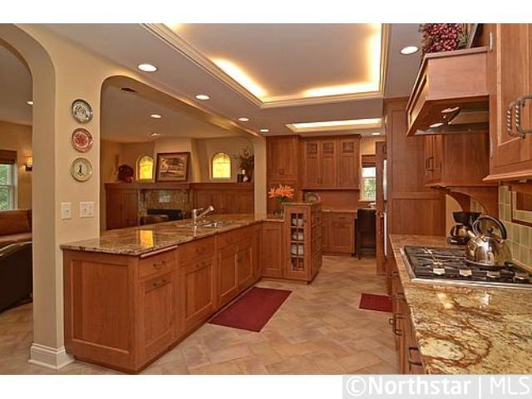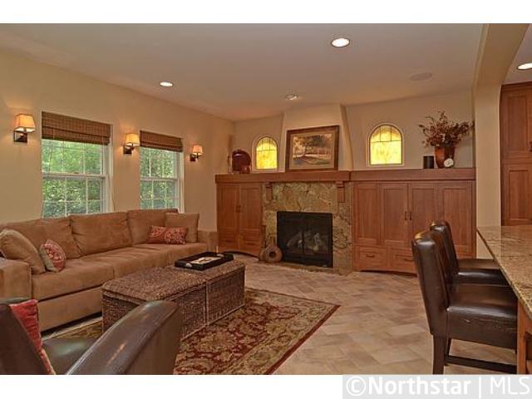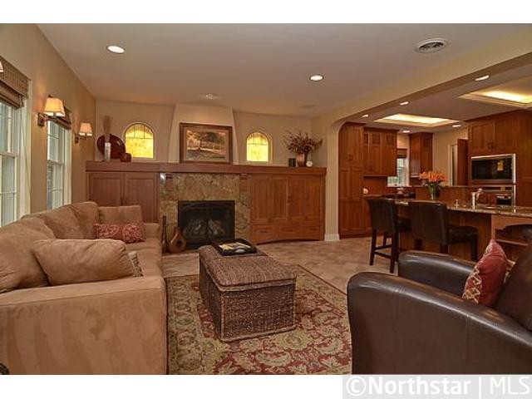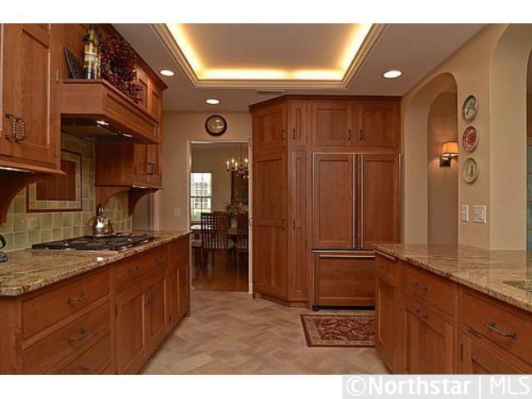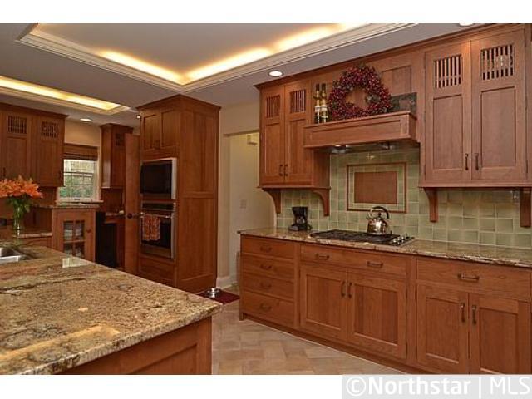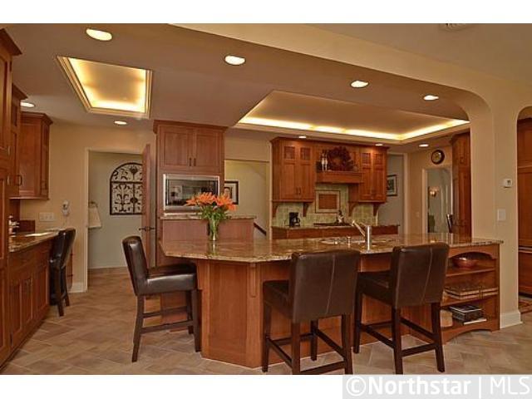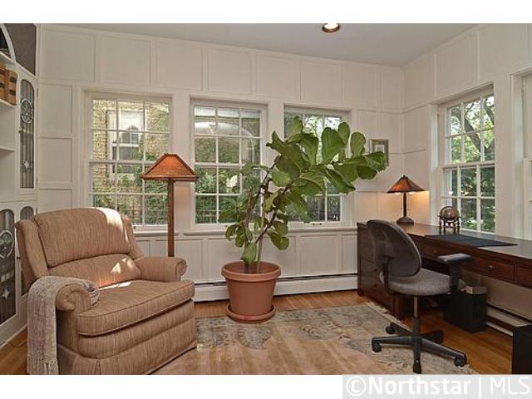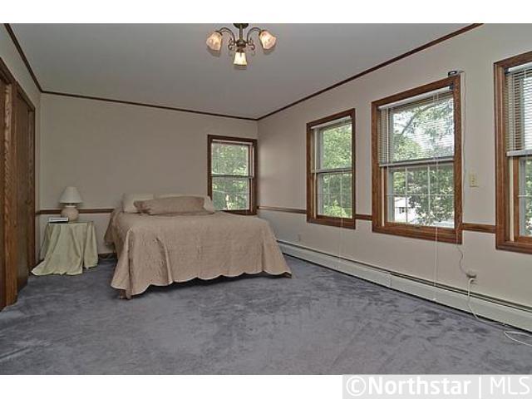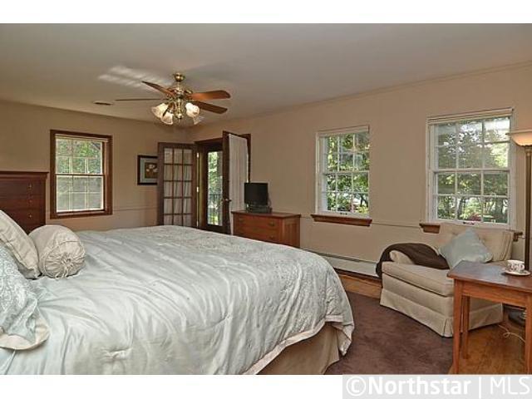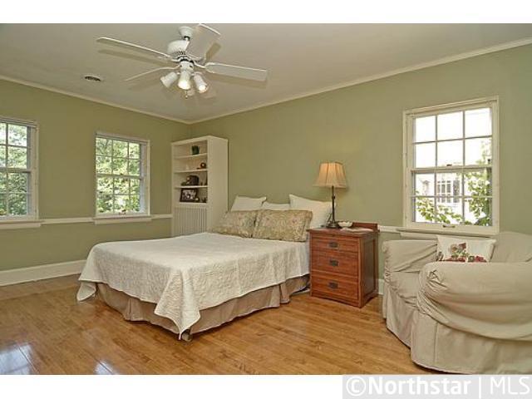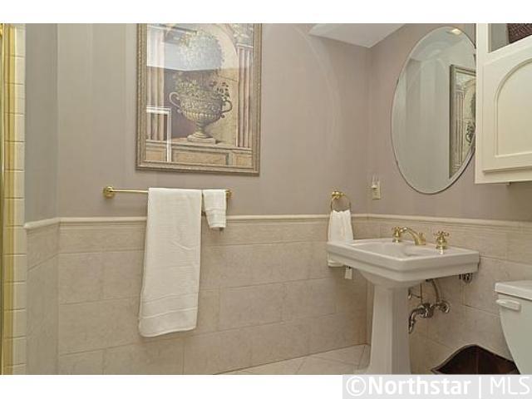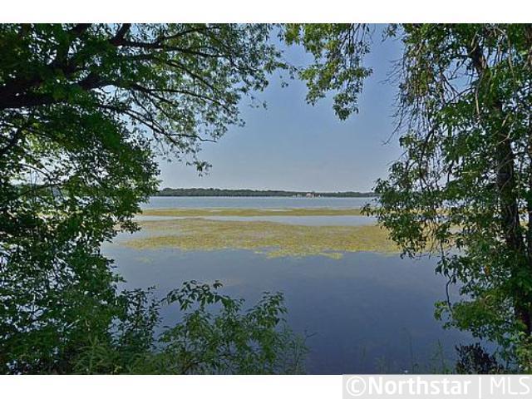4825 LAKE HARRIET PARKWAY
4825 Lake Harriet Parkway, Minneapolis, 55419, MN
-
Price: $960,000
-
Status type: For Sale
-
City: Minneapolis
-
Neighborhood: Lynnhurst
Bedrooms: 4
Property Size :3221
-
Listing Agent: NST16633,NST45521
-
Property type : Single Family Residence
-
Zip code: 55419
-
Street: 4825 Lake Harriet Parkway
-
Street: 4825 Lake Harriet Parkway
Bathrooms: 4
Year: 1926
Listing Brokerage: Coldwell Banker Burnet
FEATURES
- Refrigerator
- Washer
- Dryer
- Microwave
- Dishwasher
- Cooktop
- Wall Oven
DETAILS
Mediterranean style 2 story with Mission influences. East Harriet lakefront w/ sunset views, & So. Beach just steps away. 3 season porch off the stunning new kitchen and FR. It's a warm and inviting home with 3 FP's, den & kitchen wide open to FR.
INTERIOR
Bedrooms: 4
Fin ft² / Living Area: 3221 ft²
Below Ground Living: 596ft²
Bathrooms: 4
Above Ground Living: 2625ft²
-
Basement Details: Daylight/Lookout Windows, Full,
Appliances Included:
-
- Refrigerator
- Washer
- Dryer
- Microwave
- Dishwasher
- Cooktop
- Wall Oven
EXTERIOR
Air Conditioning: Central Air
Garage Spaces: 2
Construction Materials: N/A
Foundation Size: 1355ft²
Unit Amenities:
-
- Patio
- Kitchen Window
- Porch
- Hardwood Floors
- Sun Room
- Balcony
- Ceiling Fan(s)
- Vaulted Ceiling(s)
- Washer/Dryer Hookup
- Tile Floors
Heating System:
-
- Hot Water
- Radiant Floor
ROOMS
| Main | Size | ft² |
|---|---|---|
| Three Season Porch | 17x11 | 289 ft² |
| Dining Room | 13x12 | 169 ft² |
| Family Room | 18x13 | 324 ft² |
| Kitchen | 18x10 | 324 ft² |
| Living Room | 21x13 | 441 ft² |
| Study | 11x8 | 121 ft² |
| Lower | Size | ft² |
|---|---|---|
| Exercise Room | 20x10 | 400 ft² |
| Recreation Room | 24x12 | 576 ft² |
| Upper | Size | ft² |
|---|---|---|
| Bedroom 1 | 19x13 | 361 ft² |
| Bedroom 4 | 12x9 | 144 ft² |
| Bedroom 2 | 20x11 | 400 ft² |
| Bedroom 3 | 16x12 | 256 ft² |
LOT
Acres: N/A
Lot Size Dim.: 61x173x67x167
Longitude: 44.9159
Latitude: -93.3015
Zoning: Residential-Single Family
FINANCIAL & TAXES
Tax year: 2012
Tax annual amount: $22,926
MISCELLANEOUS
Fuel System: N/A
Sewer System: City Sewer/Connected
Water System: City Water/Connected
ADITIONAL INFORMATION
MLS#: NST2202694
Listing Brokerage: Coldwell Banker Burnet

ID: 1019072
Published: June 09, 2012
Last Update: June 09, 2012
Views: 52


