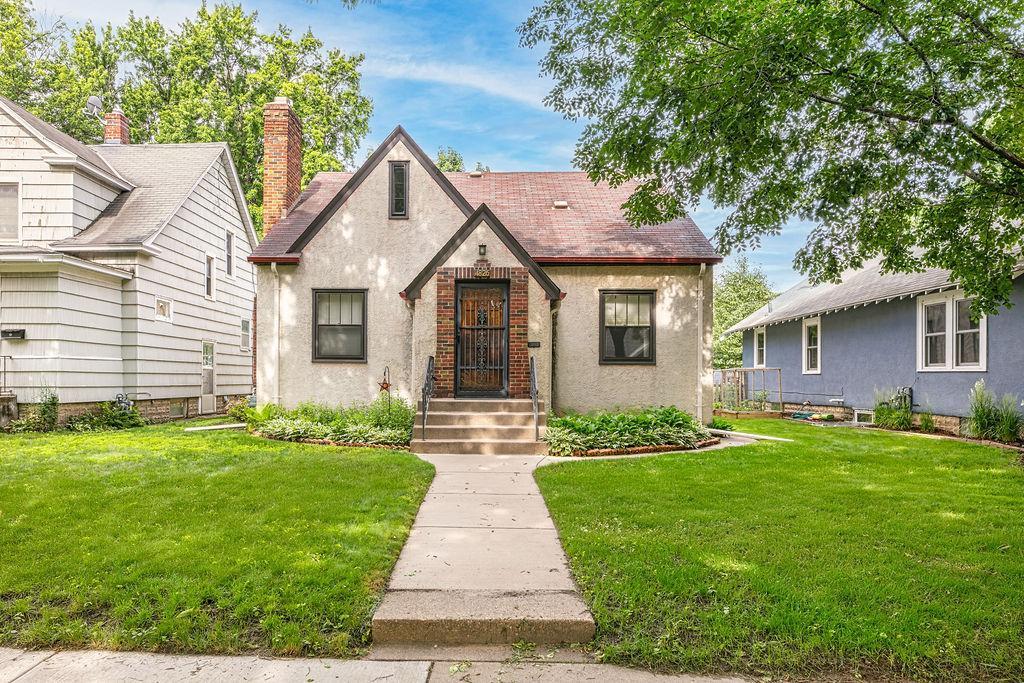4826 32ND AVENUE
4826 32nd Avenue, Minneapolis, 55417, MN
-
Price: $419,900
-
Status type: For Sale
-
City: Minneapolis
-
Neighborhood: Keewaydin
Bedrooms: 4
Property Size :1961
-
Listing Agent: NST16294,NST56616
-
Property type : Single Family Residence
-
Zip code: 55417
-
Street: 4826 32nd Avenue
-
Street: 4826 32nd Avenue
Bathrooms: 2
Year: 1940
Listing Brokerage: Lakes Area Realty G.V.
FEATURES
- Range
- Refrigerator
- Washer
- Dryer
DETAILS
Beautiful home, move in ready in the high demand Minnehaha Creek & Keewaydin neighborhood. This home sits on a mature treed lot with black chain link fenced yard, detached 2 car garage with concrete driveway. Inside you'll find 4 generous sized bedrooms, hardwood floors throughout, 2 baths, eat-in kitchen as well as formal dining room, full basement that's partially finished with 2nd bath. Located within walking distance to many great parks, trails and local to shopping as well as the best restaurants the city has to offer.
INTERIOR
Bedrooms: 4
Fin ft² / Living Area: 1961 ft²
Below Ground Living: 489ft²
Bathrooms: 2
Above Ground Living: 1472ft²
-
Basement Details: Full, Partially Finished,
Appliances Included:
-
- Range
- Refrigerator
- Washer
- Dryer
EXTERIOR
Air Conditioning: Central Air
Garage Spaces: 2
Construction Materials: N/A
Foundation Size: 992ft²
Unit Amenities:
-
- Kitchen Window
- Natural Woodwork
- Hardwood Floors
- Tile Floors
Heating System:
-
- Forced Air
ROOMS
| Main | Size | ft² |
|---|---|---|
| Kitchen | 14x9 | 196 ft² |
| Dining Room | 14x10 | 196 ft² |
| Living Room | 17x12 | 289 ft² |
| Bedroom 1 | 12x12 | 144 ft² |
| Bedroom 2 | 12x10 | 144 ft² |
| Lower | Size | ft² |
|---|---|---|
| Family Room | 30x15 | 900 ft² |
| Upper | Size | ft² |
|---|---|---|
| Bedroom 3 | 13x12 | 169 ft² |
| Bedroom 4 | 13x10 | 169 ft² |
LOT
Acres: N/A
Lot Size Dim.: 40x147
Longitude: 44.9151
Latitude: -93.2261
Zoning: Residential-Single Family
FINANCIAL & TAXES
Tax year: 2023
Tax annual amount: $5,256
MISCELLANEOUS
Fuel System: N/A
Sewer System: City Sewer/Connected
Water System: City Water/Connected
ADITIONAL INFORMATION
MLS#: NST7612666
Listing Brokerage: Lakes Area Realty G.V.

ID: 3091677
Published: June 26, 2024
Last Update: June 26, 2024
Views: 5






