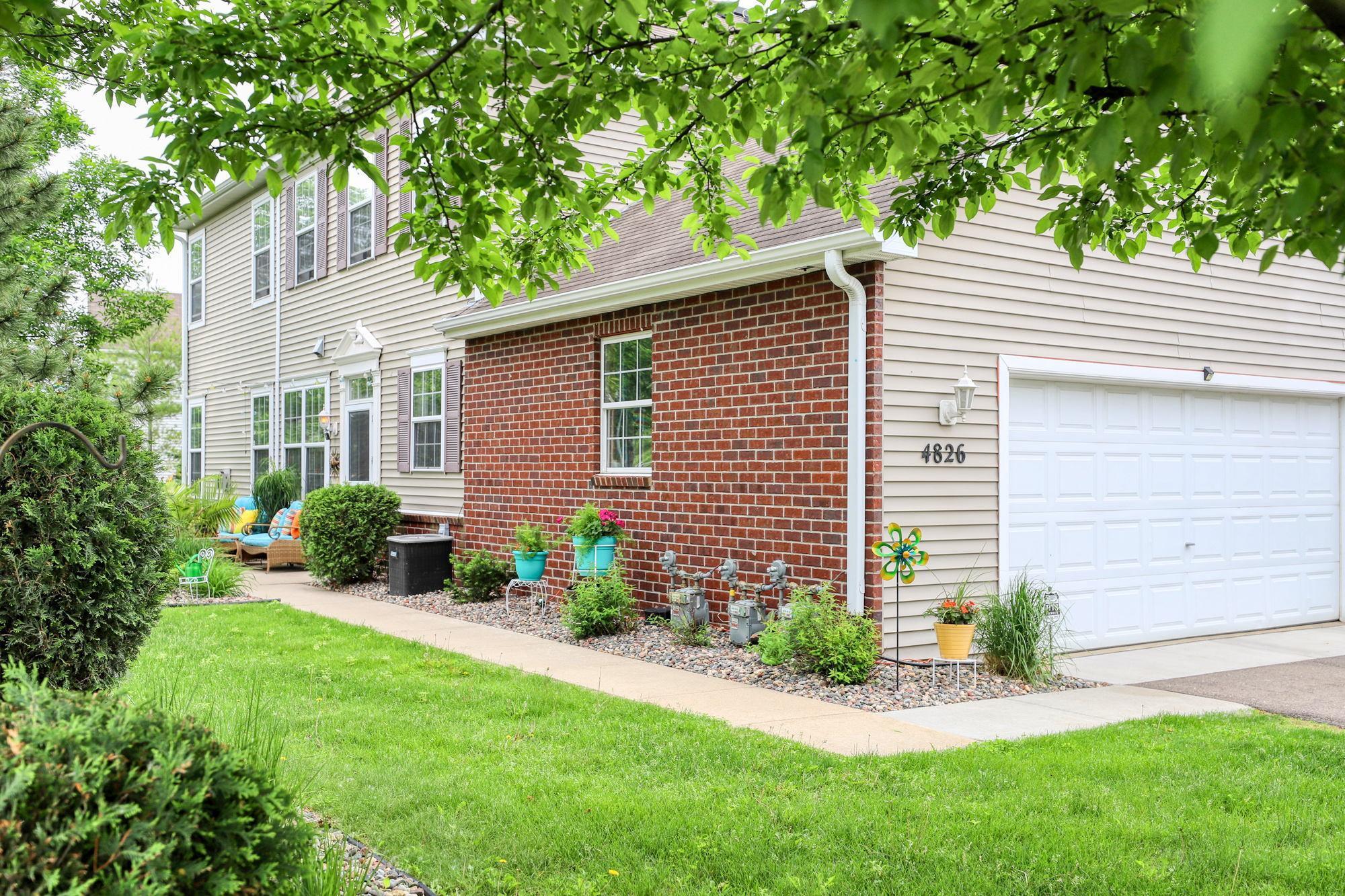4826 BISSET LANE
4826 Bisset Lane, Inver Grove Heights, 55076, MN
-
Price: $324,900
-
Status type: For Sale
-
City: Inver Grove Heights
-
Neighborhood: Lafayette East 2nd Add
Bedrooms: 2
Property Size :1776
-
Listing Agent: NST25792,NST76813
-
Property type : Townhouse Side x Side
-
Zip code: 55076
-
Street: 4826 Bisset Lane
-
Street: 4826 Bisset Lane
Bathrooms: 2
Year: 2005
Listing Brokerage: Exp Realty, LLC.
FEATURES
- Range
- Refrigerator
- Washer
- Dryer
- Microwave
- Exhaust Fan
- Dishwasher
- Disposal
- Gas Water Heater
DETAILS
This Gorgeous & Updated home has a beautiful corner lot & outdoor patio area with a panoramic view of the park, playground & green space. Walkable to shopping & restaurants. The main level has an updated kitchen w/ stainless appliances(2020), glass & tile backsplash, breakfast bar, & ample cabinet space. The main level is completed with an informal dining room, large living room w/ gas stone fireplace & custom mantle, & a fully remodeled 1/2 bath (2022) The upstairs has a roomy master bedroom, w/ a walk in closet, & a full master walk through bath. The second bedroom, upstairs laundry, & large loft space complete the upstairs. This also could be a 3rd bedroom. All new appliances 2020, Disposal 2021, Kitchen Faucet 2021, All vinyl plank flooring on main level 2019, All new carpeting upstairs 2020, New 1/2 bath sink, toilet, flooring, vanity, countertop, & faucet 2022, Entire home freshly painted. Association is putting on new roof in 2022.
INTERIOR
Bedrooms: 2
Fin ft² / Living Area: 1776 ft²
Below Ground Living: N/A
Bathrooms: 2
Above Ground Living: 1776ft²
-
Basement Details: Slab,
Appliances Included:
-
- Range
- Refrigerator
- Washer
- Dryer
- Microwave
- Exhaust Fan
- Dishwasher
- Disposal
- Gas Water Heater
EXTERIOR
Air Conditioning: Central Air
Garage Spaces: 2
Construction Materials: N/A
Foundation Size: 926ft²
Unit Amenities:
-
- Patio
- Natural Woodwork
- Hardwood Floors
- Ceiling Fan(s)
- Walk-In Closet
- Vaulted Ceiling(s)
- In-Ground Sprinkler
- Indoor Sprinklers
- Paneled Doors
- Panoramic View
- Cable
- Master Bedroom Walk-In Closet
- Tile Floors
Heating System:
-
- Forced Air
ROOMS
| Main | Size | ft² |
|---|---|---|
| Living Room | 15 x 25 | 225 ft² |
| Dining Room | 11 x 10 | 121 ft² |
| Kitchen | 12 x 11 | 144 ft² |
| Patio | 12 x 8 | 144 ft² |
| n/a | Size | ft² |
|---|---|---|
| n/a | 0 ft² |
| Upper | Size | ft² |
|---|---|---|
| Bedroom 1 | 15 x 11 | 225 ft² |
| Bedroom 2 | 12 x 11 | 144 ft² |
| Loft | 17 x 13 | 289 ft² |
LOT
Acres: N/A
Lot Size Dim.: 0 x 0
Longitude: 44.8786
Latitude: -93.0549
Zoning: Residential-Single Family
FINANCIAL & TAXES
Tax year: 2022
Tax annual amount: $2,700
MISCELLANEOUS
Fuel System: N/A
Sewer System: City Sewer/Connected
Water System: City Water/Connected
ADITIONAL INFORMATION
MLS#: NST6213975
Listing Brokerage: Exp Realty, LLC.

ID: 858957
Published: June 15, 2022
Last Update: June 15, 2022
Views: 84






