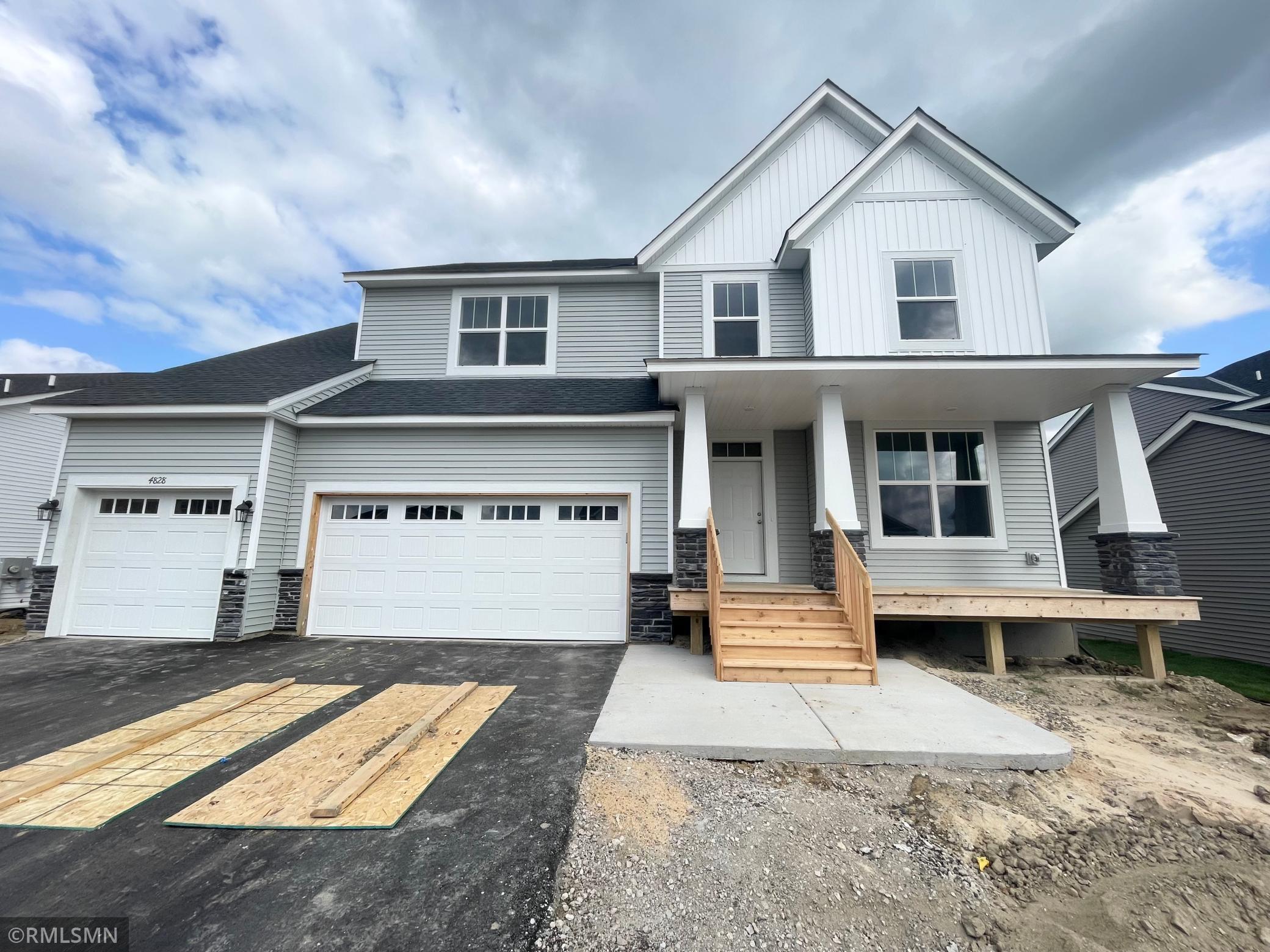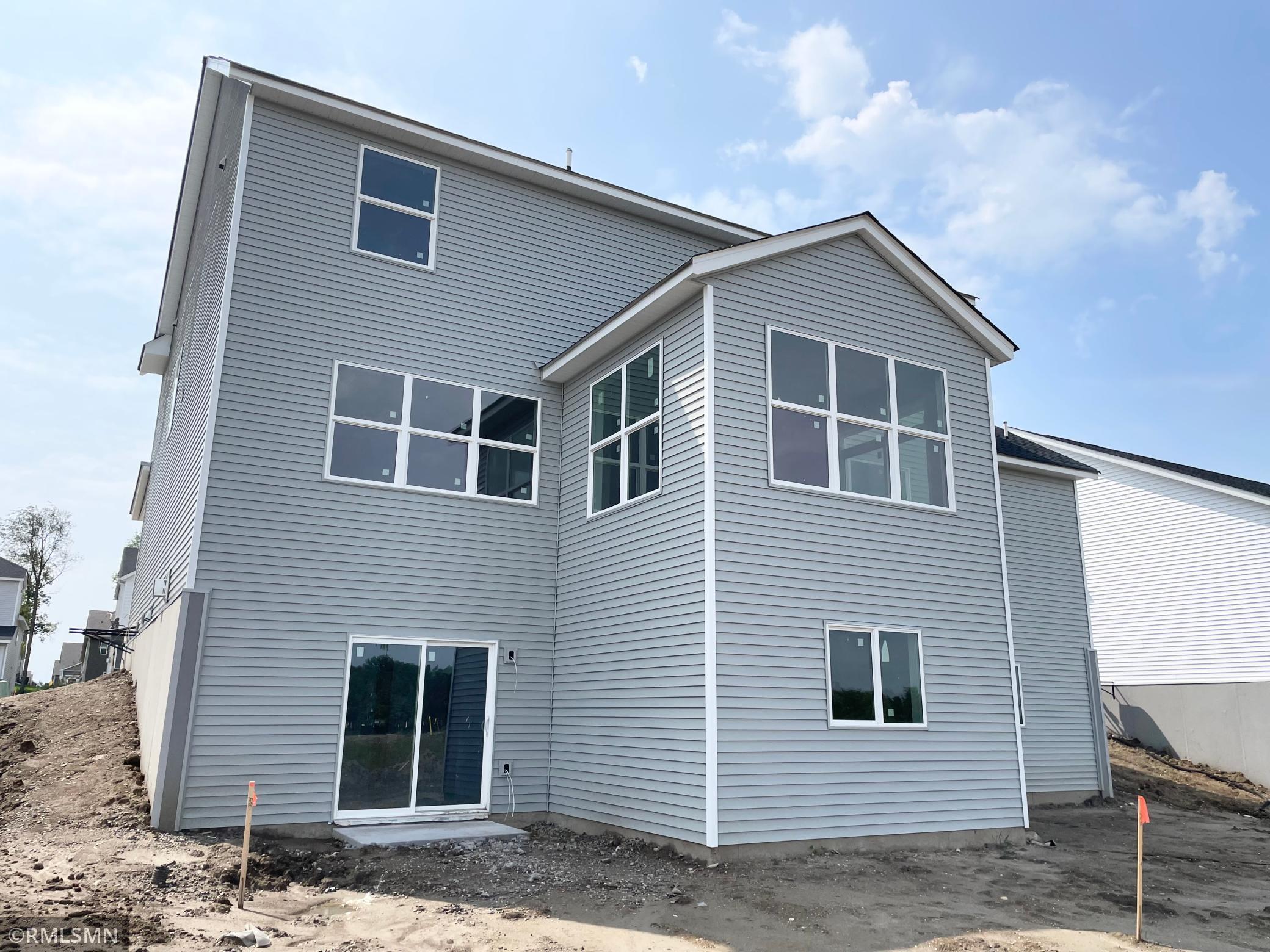4828 162ND WAY
4828 162nd Way, Hugo, 55038, MN
-
Price: $589,900
-
Status type: For Sale
-
City: Hugo
-
Neighborhood: Oneka Priarie
Bedrooms: 5
Property Size :4026
-
Listing Agent: NST25984,NST102347
-
Property type : Single Family Residence
-
Zip code: 55038
-
Street: 4828 162nd Way
-
Street: 4828 162nd Way
Bathrooms: 5
Year: 2024
Listing Brokerage: Capstone Realty, LLC
FEATURES
- Range
- Refrigerator
- Microwave
- Exhaust Fan
- Dishwasher
- Disposal
- Air-To-Air Exchanger
- Gas Water Heater
- Stainless Steel Appliances
DETAILS
Quick move-in! Amazing two story Hugo new construction at an incredible value! This Brook View floor plan is one you will be proud to call your own! Highlighted features include: extremely spacious and functional floor plan, sun room addition on main level and basement, stone countertops, expanded luxury vinyl plank flooring, stone fireplace from floor to ceiling, 3 stall garage with tall ceilings, finished walk-out basement, and much more! Spacious main level provides you the perfect kitchen for entertaining including a huge pantry, large island, and expanded window above sink! The upper level boasts an expansive owner’s suite bedroom with towering ceilings, private bath with large walk-in closet, tiled floor & shower, and soaking tub perfect for relaxation! Connecting bedroom two and three is an extremely functional Jack and Jill bathroom! Bedroom four features its own private bath and large walk-in closet! FINISHED walk-out basement offers an additional expansive area for entertaining along with the generously sized 5th bedroom with large walk-in closet! Come make this one yours!
INTERIOR
Bedrooms: 5
Fin ft² / Living Area: 4026 ft²
Below Ground Living: 1070ft²
Bathrooms: 5
Above Ground Living: 2956ft²
-
Basement Details: Drain Tiled, Finished, Concrete, Sump Pump, Walkout,
Appliances Included:
-
- Range
- Refrigerator
- Microwave
- Exhaust Fan
- Dishwasher
- Disposal
- Air-To-Air Exchanger
- Gas Water Heater
- Stainless Steel Appliances
EXTERIOR
Air Conditioning: Central Air
Garage Spaces: 3
Construction Materials: N/A
Foundation Size: 1238ft²
Unit Amenities:
-
Heating System:
-
- Forced Air
ROOMS
| Main | Size | ft² |
|---|---|---|
| Living Room | 16x18 | 256 ft² |
| Dining Room | 11x18 | 121 ft² |
| Kitchen | 12x18 | 144 ft² |
| Flex Room | 11x11 | 121 ft² |
| Sun Room | 13x12 | 169 ft² |
| Upper | Size | ft² |
|---|---|---|
| Bedroom 1 | 18x15 | 324 ft² |
| Bedroom 2 | 12x12 | 144 ft² |
| Bedroom 3 | 11x12 | 121 ft² |
| Bedroom 4 | 11x13 | 121 ft² |
| Basement | Size | ft² |
|---|---|---|
| Family Room | 31x17 | 961 ft² |
| Bedroom 5 | 16x10 | 256 ft² |
| Sun Room | 13x12 | 169 ft² |
LOT
Acres: N/A
Lot Size Dim.: 65x120x65x120
Longitude: 45.1858
Latitude: -93.007
Zoning: Residential-Single Family
FINANCIAL & TAXES
Tax year: 2024
Tax annual amount: N/A
MISCELLANEOUS
Fuel System: N/A
Sewer System: City Sewer/Connected
Water System: City Water/Connected
ADITIONAL INFORMATION
MLS#: NST7640250
Listing Brokerage: Capstone Realty, LLC

ID: 3330490
Published: August 24, 2024
Last Update: August 24, 2024
Views: 21








