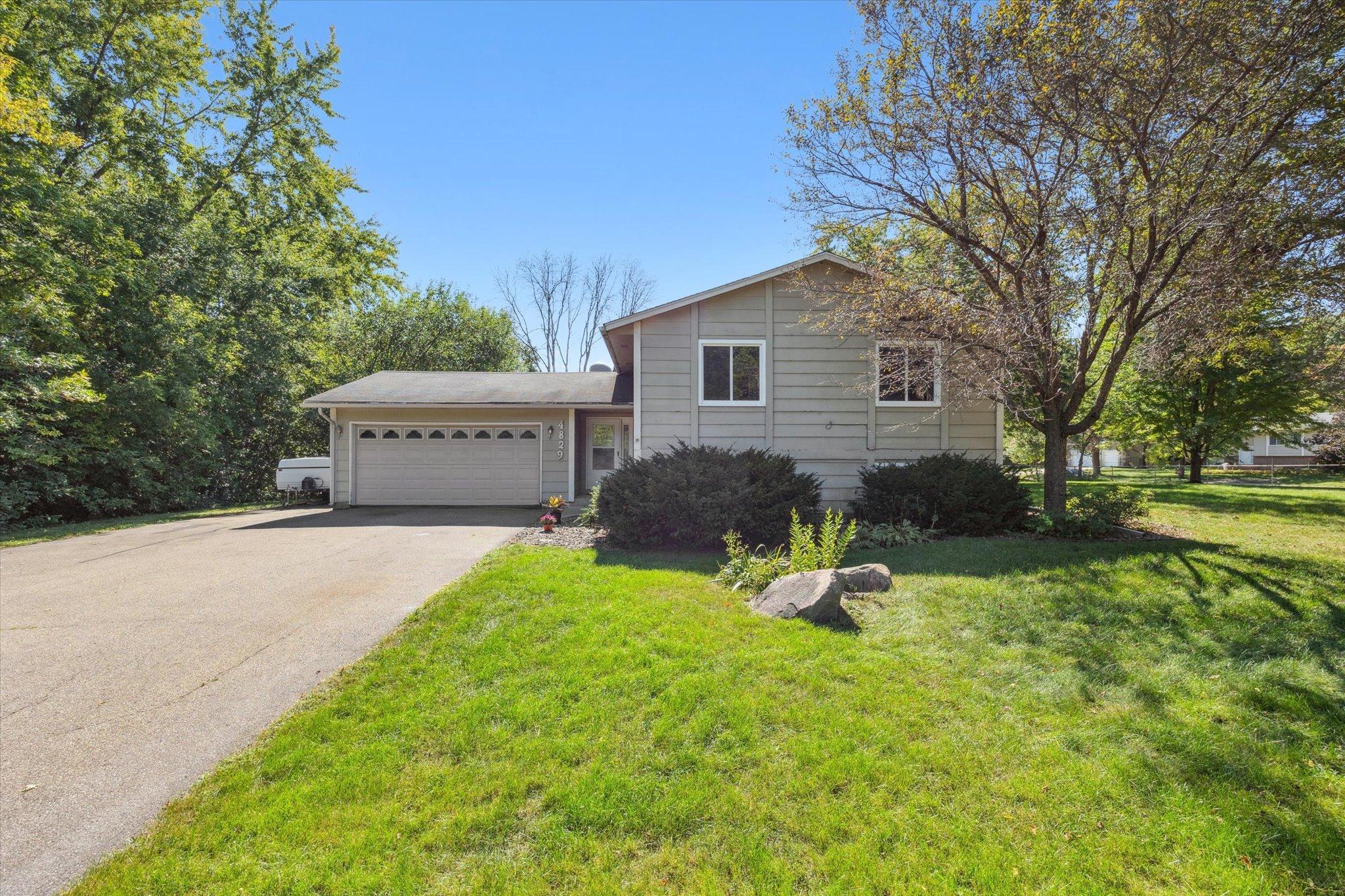4829 140TH STREET
4829 140th Street, Savage, 55378, MN
-
Price: $319,900
-
Status type: For Sale
-
City: Savage
-
Neighborhood: Carlsons Add To Savage
Bedrooms: 4
Property Size :2031
-
Listing Agent: NST14138,NST43696
-
Property type : Single Family Residence
-
Zip code: 55378
-
Street: 4829 140th Street
-
Street: 4829 140th Street
Bathrooms: 2
Year: 1978
Listing Brokerage: Keller Williams Preferred Rlty
FEATURES
- Range
- Refrigerator
- Washer
- Dryer
- Microwave
- Dishwasher
- Water Softener Owned
- Disposal
DETAILS
Affordable home located in very low traffic neighborhood. The house is situated on a huge, half acre, flat, corner lot. Fully fenced front and back yard. Large entry foyer leads to a bright and spacious upper level with new carpet (2022), big & sunny eat in kitchen with sliding door to deck, two good sized bedrooms and updated full bath. Vinyl windows throughout. The fully finished lower level has vinyl plank flooring (2019) in the family room and office area. This level also features a ¾ bath, two more bedrooms and laundry/utility room. New furnace in 2019 and the water heater was replaced in 2017. You’ll also love the heated garage with 7x6 workshop area and the additional parking pad along the side. The home is connected to city water but also has a private well for watering the yard and plants. The price reflects the need for paint/siding repairs. This is your chance to get into a nice, solid home in a quiet yet convenient Savage neighborhood for a price that allows you to build great equity. Don’t miss! The sellers prefer a quick closing.
INTERIOR
Bedrooms: 4
Fin ft² / Living Area: 2031 ft²
Below Ground Living: 920ft²
Bathrooms: 2
Above Ground Living: 1111ft²
-
Basement Details: Daylight/Lookout Windows, Drain Tiled, Finished, Full, Sump Pump,
Appliances Included:
-
- Range
- Refrigerator
- Washer
- Dryer
- Microwave
- Dishwasher
- Water Softener Owned
- Disposal
EXTERIOR
Air Conditioning: Central Air
Garage Spaces: 2
Construction Materials: N/A
Foundation Size: 1048ft²
Unit Amenities:
-
- Kitchen Window
- Deck
- Natural Woodwork
- Hardwood Floors
- Washer/Dryer Hookup
- Tile Floors
Heating System:
-
- Forced Air
ROOMS
| Upper | Size | ft² |
|---|---|---|
| Living Room | 20 x 14 | 400 ft² |
| Dining Room | 12 x 11 | 144 ft² |
| Kitchen | 12 x 10 | 144 ft² |
| Bedroom 1 | 15 x 10 | 225 ft² |
| Bedroom 2 | 13 x 12 | 169 ft² |
| Deck | 16 x 12 | 256 ft² |
| Lower | Size | ft² |
|---|---|---|
| Bedroom 3 | 14 x 12 | 196 ft² |
| Bedroom 4 | 13 x 12 | 169 ft² |
| Family Room | 17 x 14 | 289 ft² |
| Office | 12 x 11 | 144 ft² |
| Main | Size | ft² |
|---|---|---|
| Foyer | 7 x 7 | 49 ft² |
LOT
Acres: N/A
Lot Size Dim.: 165 x 132 x 147 x 132
Longitude: 44.7486
Latitude: -93.3414
Zoning: Residential-Single Family
FINANCIAL & TAXES
Tax year: 2024
Tax annual amount: $3,448
MISCELLANEOUS
Fuel System: N/A
Sewer System: City Sewer/Connected
Water System: City Water/Connected
ADITIONAL INFORMATION
MLS#: NST7650717
Listing Brokerage: Keller Williams Preferred Rlty

ID: 3418835
Published: September 19, 2024
Last Update: September 19, 2024
Views: 1






