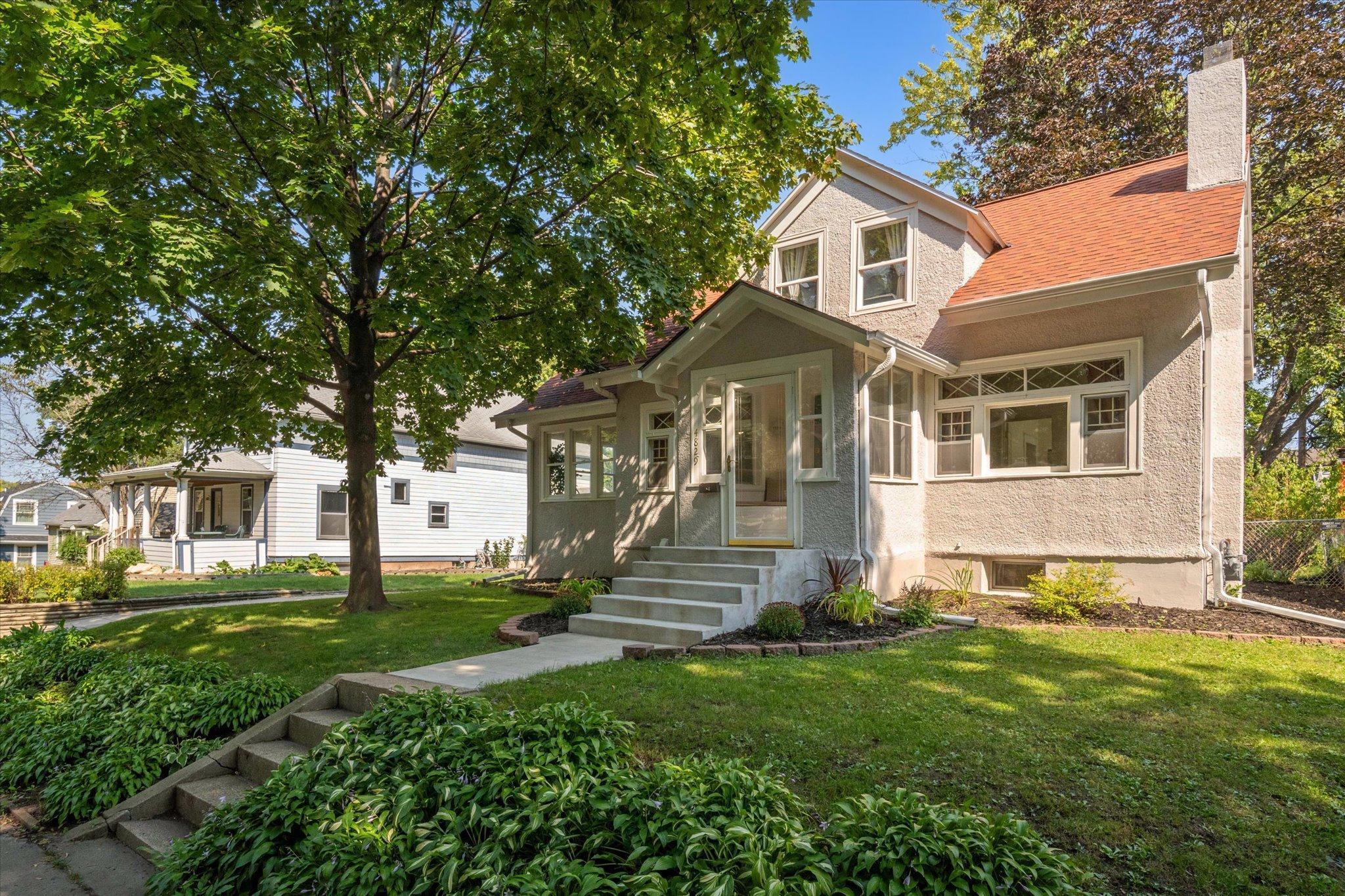4829 38TH AVENUE
4829 38th Avenue, Minneapolis, 55417, MN
-
Price: $469,000
-
Status type: For Sale
-
City: Minneapolis
-
Neighborhood: Minnehaha
Bedrooms: 3
Property Size :1747
-
Listing Agent: NST21063,NST228845
-
Property type : Single Family Residence
-
Zip code: 55417
-
Street: 4829 38th Avenue
-
Street: 4829 38th Avenue
Bathrooms: 2
Year: 1916
Listing Brokerage: Redfin Corporation
FEATURES
- Refrigerator
- Dryer
- Dishwasher
- Cooktop
- Wall Oven
- Gas Water Heater
- ENERGY STAR Qualified Appliances
DETAILS
Welcome to this charming home in Minneapolis! This home has undergone an extensive remodel and has been lovingly restored by the current owners--from a new foundation to a new roof, everything has been touched and it shows! From the foyer enter the main level living area with lots of natural light. The living room flows to the dedicated dining space, great for entertaining. The kitchen has been completely updated with glass front upper cabinets, new hardware and backsplash, and newer appliances. The main level also features a bedroom and a gorgeous sunroom. On the upper level find a spacious area that can function as one fabulous primary suite plus office/nursery/study. The lower level has been finished with a 3/4 bathroom, laundry and additional space for guests or lounging. The spacious backyard features a detached garage. Premium location nearby Minnehaha Parkway, the Falls, transit and dog park. Don't miss out!
INTERIOR
Bedrooms: 3
Fin ft² / Living Area: 1747 ft²
Below Ground Living: 450ft²
Bathrooms: 2
Above Ground Living: 1297ft²
-
Basement Details: Block, Daylight/Lookout Windows, Egress Window(s), Finished, Full, Insulating Concrete Forms, Owner Access,
Appliances Included:
-
- Refrigerator
- Dryer
- Dishwasher
- Cooktop
- Wall Oven
- Gas Water Heater
- ENERGY STAR Qualified Appliances
EXTERIOR
Air Conditioning: Central Air
Garage Spaces: 1
Construction Materials: N/A
Foundation Size: 783ft²
Unit Amenities:
-
- Patio
- Kitchen Window
- Hardwood Floors
- Sun Room
- French Doors
Heating System:
-
- Forced Air
ROOMS
| Main | Size | ft² |
|---|---|---|
| Kitchen | 10x10 | 100 ft² |
| Dining Room | 10x10 | 100 ft² |
| Living Room | 16x10 | 256 ft² |
| Bedroom 1 | 9x10 | 81 ft² |
| Upper | Size | ft² |
|---|---|---|
| Bedroom 2 | 9x13 | 81 ft² |
| Living Room | 18x11 | 324 ft² |
LOT
Acres: N/A
Lot Size Dim.: 56x119x56x114
Longitude: 44.9151
Latitude: -93.2174
Zoning: Residential-Single Family
FINANCIAL & TAXES
Tax year: 2024
Tax annual amount: $2,915
MISCELLANEOUS
Fuel System: N/A
Sewer System: City Sewer/Connected
Water System: City Water/Connected
ADITIONAL INFORMATION
MLS#: NST7641523
Listing Brokerage: Redfin Corporation

ID: 3402733
Published: September 14, 2024
Last Update: September 14, 2024
Views: 14






