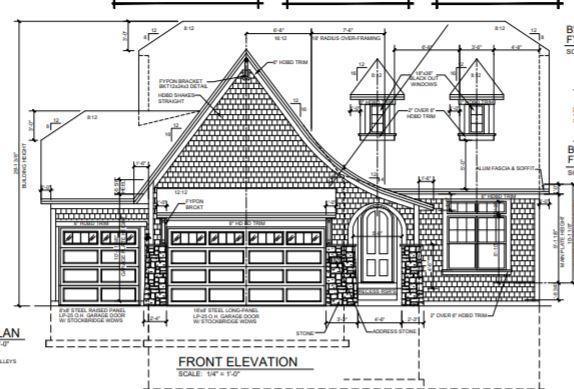4829 NICOLAS WAY
4829 Nicolas Way, Minnetrista, 55364, MN
-
Price: $801,962
-
Status type: For Sale
-
City: Minnetrista
-
Neighborhood: Jennings Bay Villas
Bedrooms: 3
Property Size :3545
-
Listing Agent: NST16633,NST44450
-
Property type : Townhouse Detached
-
Zip code: 55364
-
Street: 4829 Nicolas Way
-
Street: 4829 Nicolas Way
Bathrooms: 3
Year: 2022
Listing Brokerage: Coldwell Banker Burnet
FEATURES
- Refrigerator
- Microwave
- Dishwasher
- Cooktop
- Wall Oven
DETAILS
Stonegate/Gonyea’s popular Smithtown plan being built in Jennings Bay Villas of Minnetrista. Open main-floor living with finished lower level. Spacious sunroom, fireplaces up and down and a triple-car garage. Upgraded bathrooms and kitchen as well as the Stonegate/Gonyea attention to detail in fit and finishes that you expect.
INTERIOR
Bedrooms: 3
Fin ft² / Living Area: 3545 ft²
Below Ground Living: 1535ft²
Bathrooms: 3
Above Ground Living: 2010ft²
-
Basement Details: Full, Finished, Drain Tiled, Sump Pump, Daylight/Lookout Windows, Egress Window(s),
Appliances Included:
-
- Refrigerator
- Microwave
- Dishwasher
- Cooktop
- Wall Oven
EXTERIOR
Air Conditioning: Central Air
Garage Spaces: 3
Construction Materials: N/A
Foundation Size: 1866ft²
Unit Amenities:
-
- Patio
- Porch
- Natural Woodwork
- Hardwood Floors
- Sun Room
- In-Ground Sprinkler
- Kitchen Center Island
- Master Bedroom Walk-In Closet
- Tile Floors
Heating System:
-
- Forced Air
ROOMS
| Main | Size | ft² |
|---|---|---|
| Living Room | 22 x 16 | 484 ft² |
| Dining Room | 13 x 12 | 169 ft² |
| Kitchen | 12 x 12 | 144 ft² |
| Bedroom 1 | 16 x 13 | 256 ft² |
| Sun Room | 12 x 12 | 144 ft² |
| Flex Room | 11 x 10 | 121 ft² |
| Lower | Size | ft² |
|---|---|---|
| Family Room | 25 x 17 | 625 ft² |
| Bedroom 2 | 13 x 12 | 169 ft² |
| Bedroom 3 | 13 x 12 | 169 ft² |
| Game Room | 25 x 13 | 625 ft² |
LOT
Acres: N/A
Lot Size Dim.: 140 x 70
Longitude: 44.9607
Latitude: -93.6462
Zoning: Residential-Single Family
FINANCIAL & TAXES
Tax year: 2021
Tax annual amount: $311
MISCELLANEOUS
Fuel System: N/A
Sewer System: City Sewer/Connected
Water System: City Water/Connected
ADITIONAL INFORMATION
MLS#: NST6117836
Listing Brokerage: Coldwell Banker Burnet






