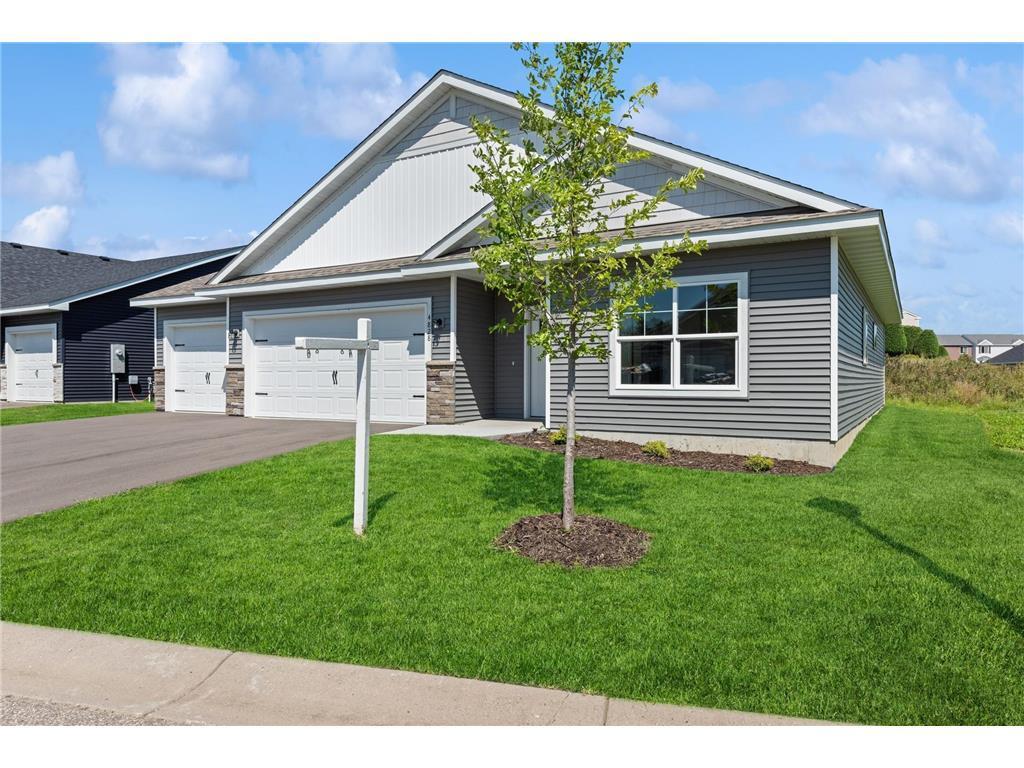4830 EDUCATION DRIVE
4830 Education Drive, Hugo, 55038, MN
-
Price: $469,900
-
Status type: For Sale
-
City: Hugo
-
Neighborhood: Waters Edge Sixth Add
Bedrooms: 3
Property Size :1802
-
Listing Agent: NST16691,NST106922
-
Property type : Townhouse Detached
-
Zip code: 55038
-
Street: 4830 Education Drive
-
Street: 4830 Education Drive
Bathrooms: 2
Year: 2024
Listing Brokerage: Coldwell Banker Burnet
FEATURES
- Range
- Refrigerator
- Microwave
- Dishwasher
- Disposal
- Air-To-Air Exchanger
- Stainless Steel Appliances
DETAILS
This Tuscon model is available to tour. If you like this floor plan, you can build it on the lot next door or on Lot 2 on Evergreen Dr. Two other floor plans also available either to build or with quick move-in. The Dallas model features 1,479 sqft with 2 large beds, 2 baths, and 2 car garage. The Marco model offers 1,534 sqft with 3 beds, 2 baths, and 3-car garage. All models include gourmet kitchen with stainless steel appliances, granite countertops, center island, and built in pantry. Well designed features include: granite, luxury wide plank flooring, soft close cabinetry (choose white or dark sable), and designer lighting package. Owner's retreat with walk-in shower and double vanity. These high demand and hard to find detached one-level townhomes are set into a peaceful community that backs to wetlands. The Villas at Waters Edge offers a worry-free lifestyle with covered sanitation, lawn care and snow removal. PLUS community center membership with pool and gym.
INTERIOR
Bedrooms: 3
Fin ft² / Living Area: 1802 ft²
Below Ground Living: N/A
Bathrooms: 2
Above Ground Living: 1802ft²
-
Basement Details: None,
Appliances Included:
-
- Range
- Refrigerator
- Microwave
- Dishwasher
- Disposal
- Air-To-Air Exchanger
- Stainless Steel Appliances
EXTERIOR
Air Conditioning: Central Air
Garage Spaces: 3
Construction Materials: N/A
Foundation Size: 1802ft²
Unit Amenities:
-
- Patio
- Kitchen Window
- Ceiling Fan(s)
- Walk-In Closet
- Washer/Dryer Hookup
- In-Ground Sprinkler
- Paneled Doors
- Kitchen Center Island
- Main Floor Primary Bedroom
- Primary Bedroom Walk-In Closet
Heating System:
-
- Forced Air
ROOMS
| Main | Size | ft² |
|---|---|---|
| Dining Room | 9.5 x 16 | 89.46 ft² |
| Kitchen | 13 x 16 | 169 ft² |
| Bedroom 1 | 13.5 x 14 | 181.13 ft² |
| Bedroom 2 | 11 x 12.5 | 136.58 ft² |
| Bedroom 3 | 11 x 11.5 | 125.58 ft² |
| Walk In Closet | 9 x 5 | 81 ft² |
| Laundry | 9 x 6 | 81 ft² |
LOT
Acres: N/A
Lot Size Dim.: 60x62x60x62
Longitude: 45.1735
Latitude: -93.0084
Zoning: Residential-Single Family
FINANCIAL & TAXES
Tax year: 2024
Tax annual amount: $1,848
MISCELLANEOUS
Fuel System: N/A
Sewer System: City Sewer/Connected
Water System: City Water/Connected
ADITIONAL INFORMATION
MLS#: NST7578434
Listing Brokerage: Coldwell Banker Burnet






