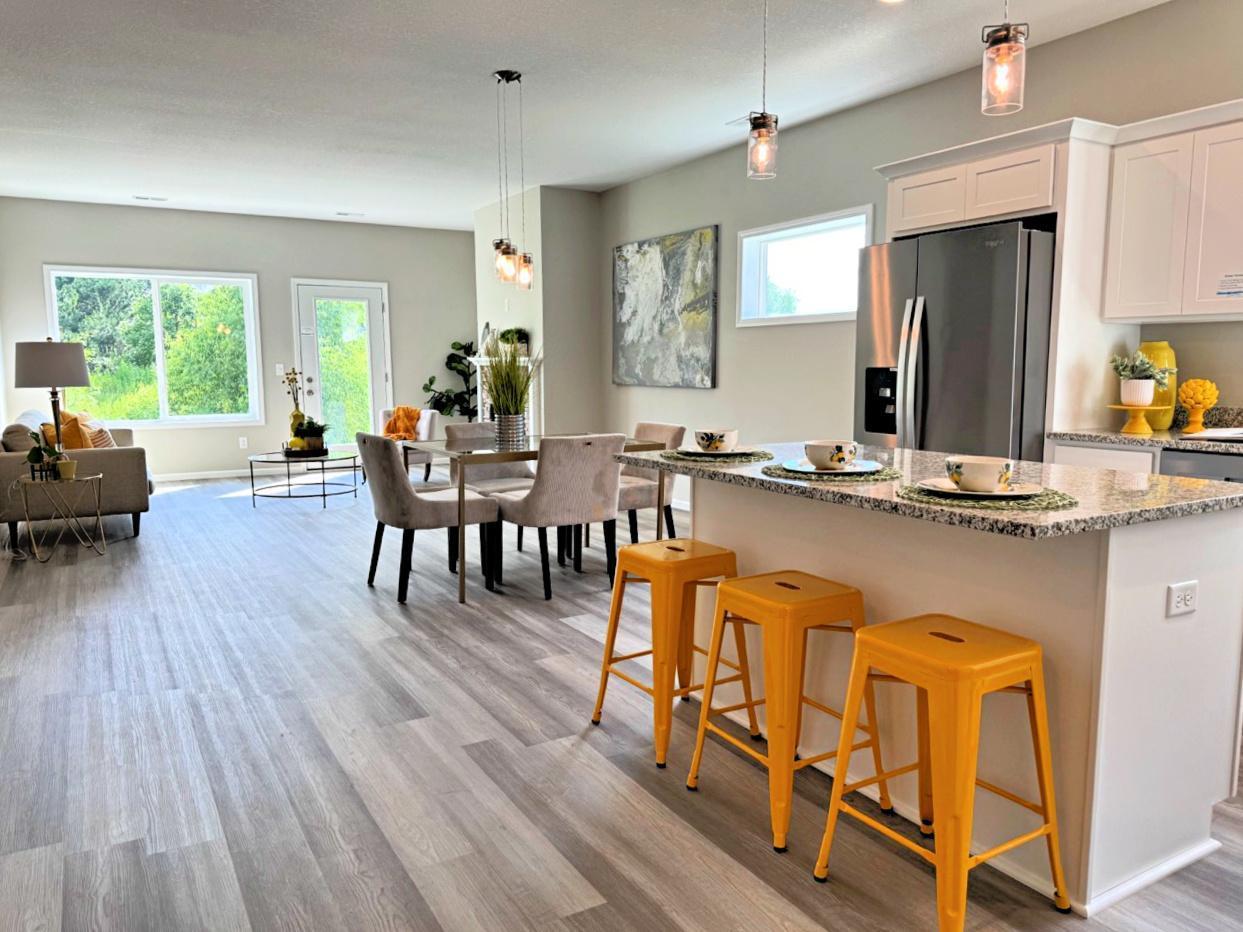4831 EDUCATION DRIVE
4831 Education Drive, Hugo, 55038, MN
-
Price: $429,900
-
Status type: For Sale
-
City: Hugo
-
Neighborhood: Waters Edge Sixth Add
Bedrooms: 2
Property Size :1479
-
Listing Agent: NST16691,NST106922
-
Property type : Townhouse Detached
-
Zip code: 55038
-
Street: 4831 Education Drive
-
Street: 4831 Education Drive
Bathrooms: 2
Year: 2024
Listing Brokerage: Coldwell Banker Burnet
FEATURES
- Range
- Refrigerator
- Microwave
- Dishwasher
- Disposal
- Air-To-Air Exchanger
- Stainless Steel Appliances
DETAILS
New build quick move-in. One-level living in The Villas at Waters Edge! Enjoy a worry-free lifestyle with covered sanitation, lawncare and snow removal. PLUS community center membership with pool and gym. High demand and hard to find detached townhome set into peaceful community that backs to wetlands. This Dallas model features 1,479 sqft with 2 large beds, 2 baths, and 2 car garage. Gourmet kitchen w/soft close cabs, pantry, granite countertops, and center island. Kitchen, dining, and living space flows perfectly for entertaining and out to serene patio. Luxury wide plank floors, designer lighting, and fireplace. Owner's suite with tray ceiling, walk-in closet, and upgraded bathroom with walk-in tiled shower and double vanity. Large laundry room. Built-ins in entry and mudroom. Additional quick move-in option at 4827 Education (same model). There are also 2 of the Marco plan homes under construction at 4840 Education and 4905 Evergreen as well as a to-be-built Tucson model at 4834 Education. See plat map in photos for availability and homesites for new builds. Interior photos of same plan, but selections may be different. UP TO $5,000 IN INCENTIVES!
INTERIOR
Bedrooms: 2
Fin ft² / Living Area: 1479 ft²
Below Ground Living: N/A
Bathrooms: 2
Above Ground Living: 1479ft²
-
Basement Details: Slab,
Appliances Included:
-
- Range
- Refrigerator
- Microwave
- Dishwasher
- Disposal
- Air-To-Air Exchanger
- Stainless Steel Appliances
EXTERIOR
Air Conditioning: Central Air
Garage Spaces: 2
Construction Materials: N/A
Foundation Size: 1479ft²
Unit Amenities:
-
- Patio
- Kitchen Window
- Ceiling Fan(s)
- Walk-In Closet
- Washer/Dryer Hookup
- In-Ground Sprinkler
- Paneled Doors
- Kitchen Center Island
- Main Floor Primary Bedroom
- Primary Bedroom Walk-In Closet
Heating System:
-
- Forced Air
ROOMS
| Main | Size | ft² |
|---|---|---|
| Living Room | 16x14 | 256 ft² |
| Dining Room | 16x10 | 256 ft² |
| Kitchen | 16x12 | 256 ft² |
| Bedroom 1 | 14.5x14 | 209.04 ft² |
| Bedroom 2 | 13x12 | 169 ft² |
| Laundry | 10x6 | 100 ft² |
| Mud Room | 8x9 | 64 ft² |
| Walk In Closet | 9x6 | 81 ft² |
LOT
Acres: N/A
Lot Size Dim.: 52x60x52x60
Longitude: 45.1732
Latitude: -93.0088
Zoning: Residential-Single Family
FINANCIAL & TAXES
Tax year: 2024
Tax annual amount: $2,405
MISCELLANEOUS
Fuel System: N/A
Sewer System: City Sewer/Connected
Water System: City Water/Connected
ADITIONAL INFORMATION
MLS#: NST7620043
Listing Brokerage: Coldwell Banker Burnet

ID: 3153970
Published: July 14, 2024
Last Update: July 14, 2024
Views: 47






