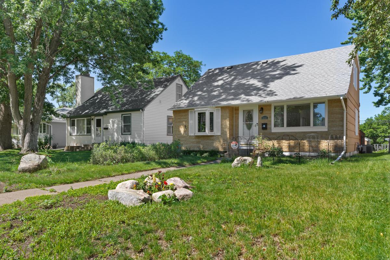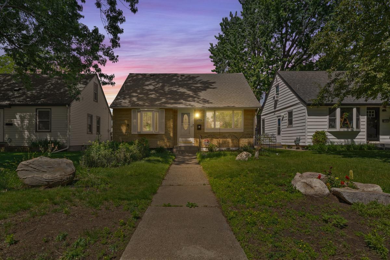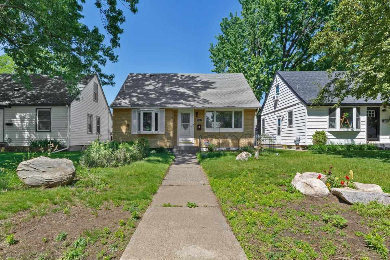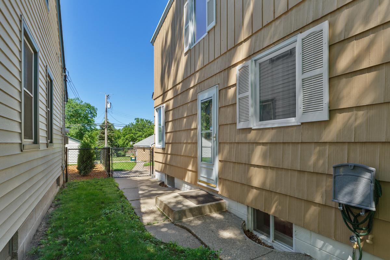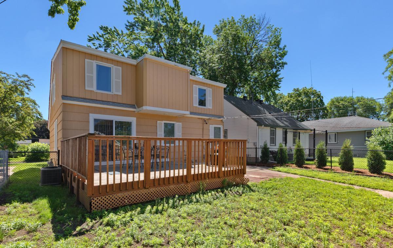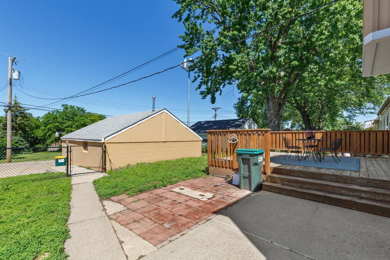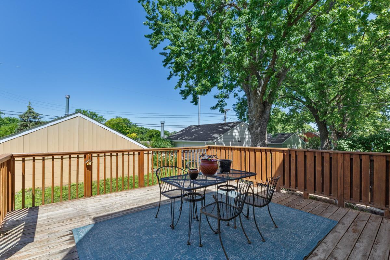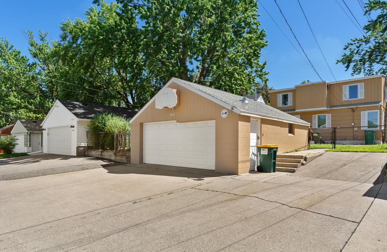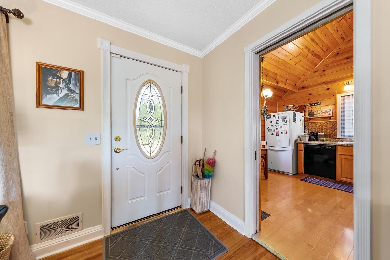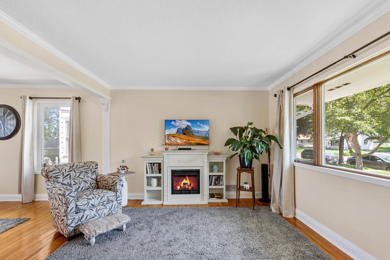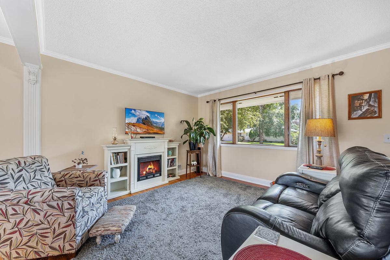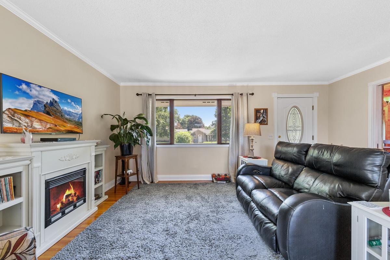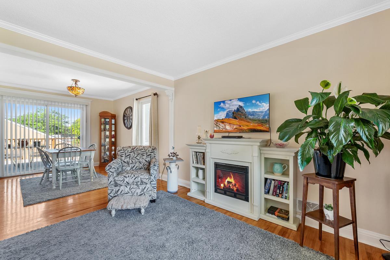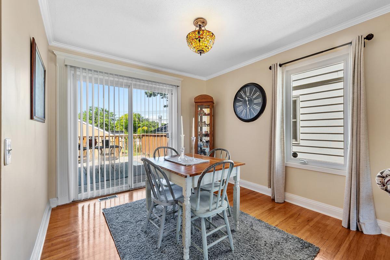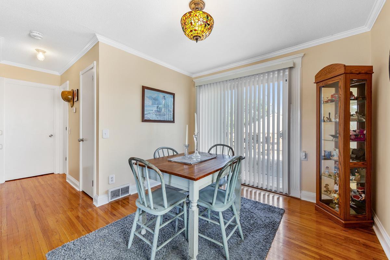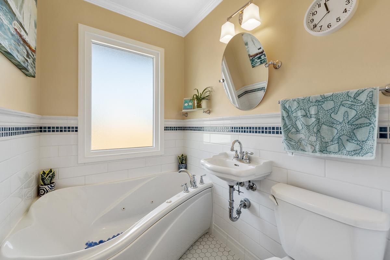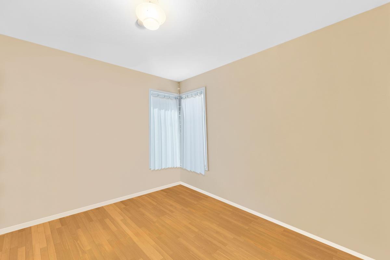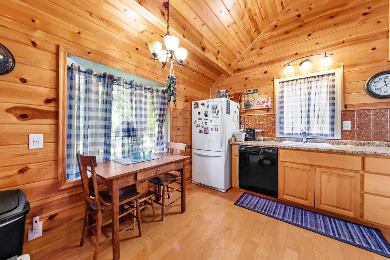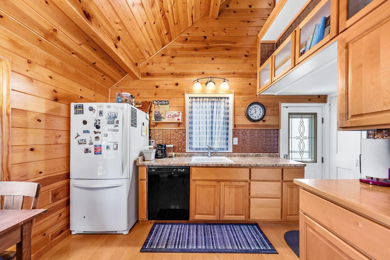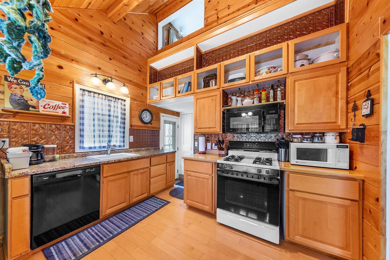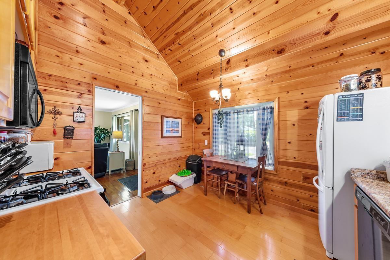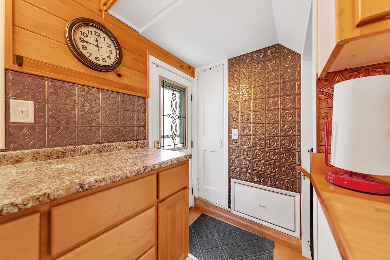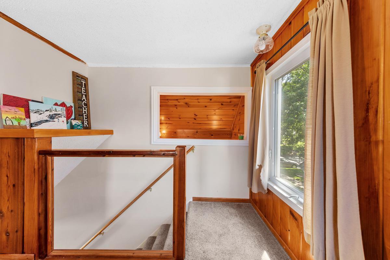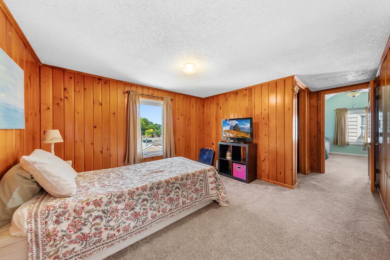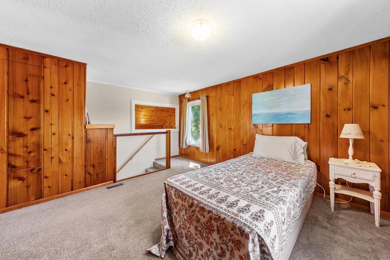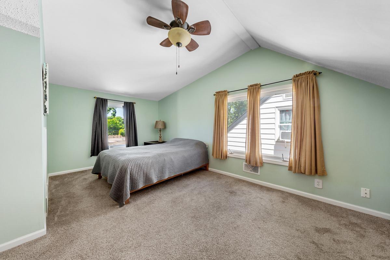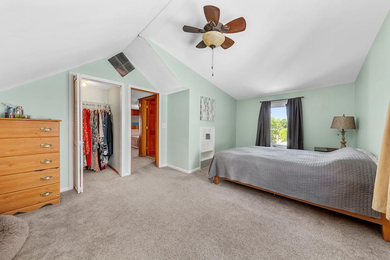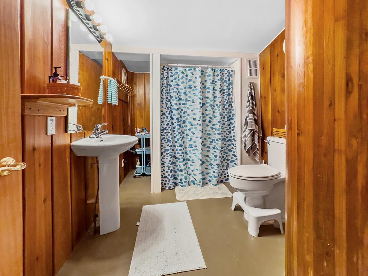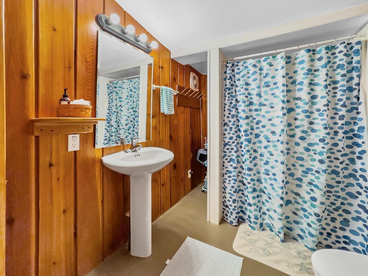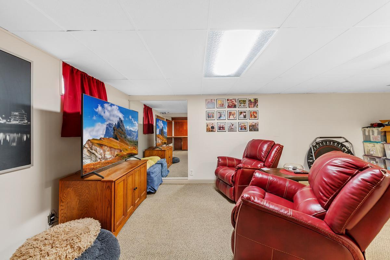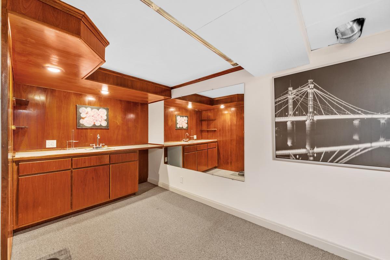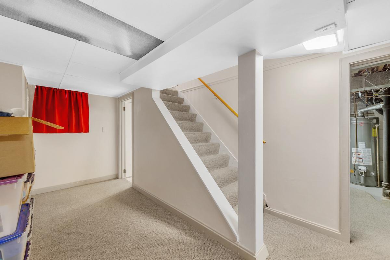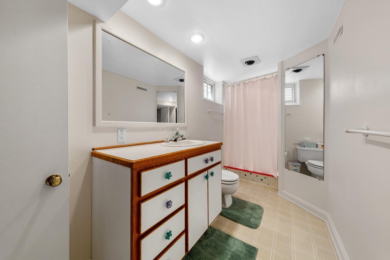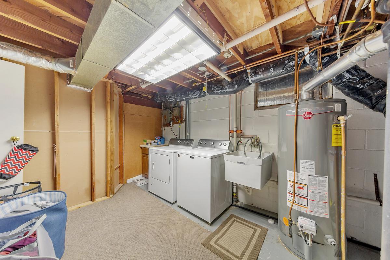4832 4TH STREET
4832 4th Street, Minneapolis (Columbia Heights), 55421, MN
-
Price: $285,000
-
Status type: For Sale
-
Neighborhood: Roslyn Park
Bedrooms: 3
Property Size :1729
-
Listing Agent: NST25792,NST223912
-
Property type : Single Family Residence
-
Zip code: 55421
-
Street: 4832 4th Street
-
Street: 4832 4th Street
Bathrooms: 3
Year: 1956
Listing Brokerage: Exp Realty, LLC.
DETAILS
Charming home with many appealing features. The eat-in kitchen boasts a vaulted ceiling. The living room and formal dining room feature hardwood floors, crown molding, an electric fireplace, and a walk-out patio door leading to a large deck, perfect for entertaining. The main level includes a bedroom with corner windows and a bathroom with a whirlpool tub. The upper level has a master suite with a spacious bedroom, bathroom, and a den or non-conforming bedroom. The lower level offers a family room, wet bar, utility/laundry room, and a roomy bathroom. The property also features a two-car oversized garage with additional parking spaces and a ramp to the backyard. Enjoy beautiful garden views and a large, city-maintained green space with mature trees located across the alley.
INTERIOR
Bedrooms: 3
Fin ft² / Living Area: 1729 ft²
Below Ground Living: 509ft²
Bathrooms: 3
Above Ground Living: 1220ft²
-
Basement Details: Finished,
Appliances Included:
-
EXTERIOR
Air Conditioning: Central Air
Garage Spaces: 2
Construction Materials: N/A
Foundation Size: 780ft²
Unit Amenities:
-
Heating System:
-
- Forced Air
ROOMS
| Main | Size | ft² |
|---|---|---|
| Dining Room | 11x10 | 121 ft² |
| Kitchen | 11x10 | 121 ft² |
| Bedroom 1 | 11x11 | 121 ft² |
| Lower | Size | ft² |
|---|---|---|
| Family Room | 14x12 | 196 ft² |
| Upper | Size | ft² |
|---|---|---|
| Bedroom 2 | 18x12 | 324 ft² |
| Bedroom 3 | 14x11 | 196 ft² |
LOT
Acres: N/A
Lot Size Dim.: 40X130
Longitude: 45.0564
Latitude: -93.2619
Zoning: Residential-Single Family
FINANCIAL & TAXES
Tax year: 2023
Tax annual amount: $3,240
MISCELLANEOUS
Fuel System: N/A
Sewer System: City Sewer/Connected
Water System: City Water/Connected
ADITIONAL INFORMATION
MLS#: NST7598123
Listing Brokerage: Exp Realty, LLC.

ID: 3226931
Published: July 31, 2024
Last Update: July 31, 2024
Views: 48


