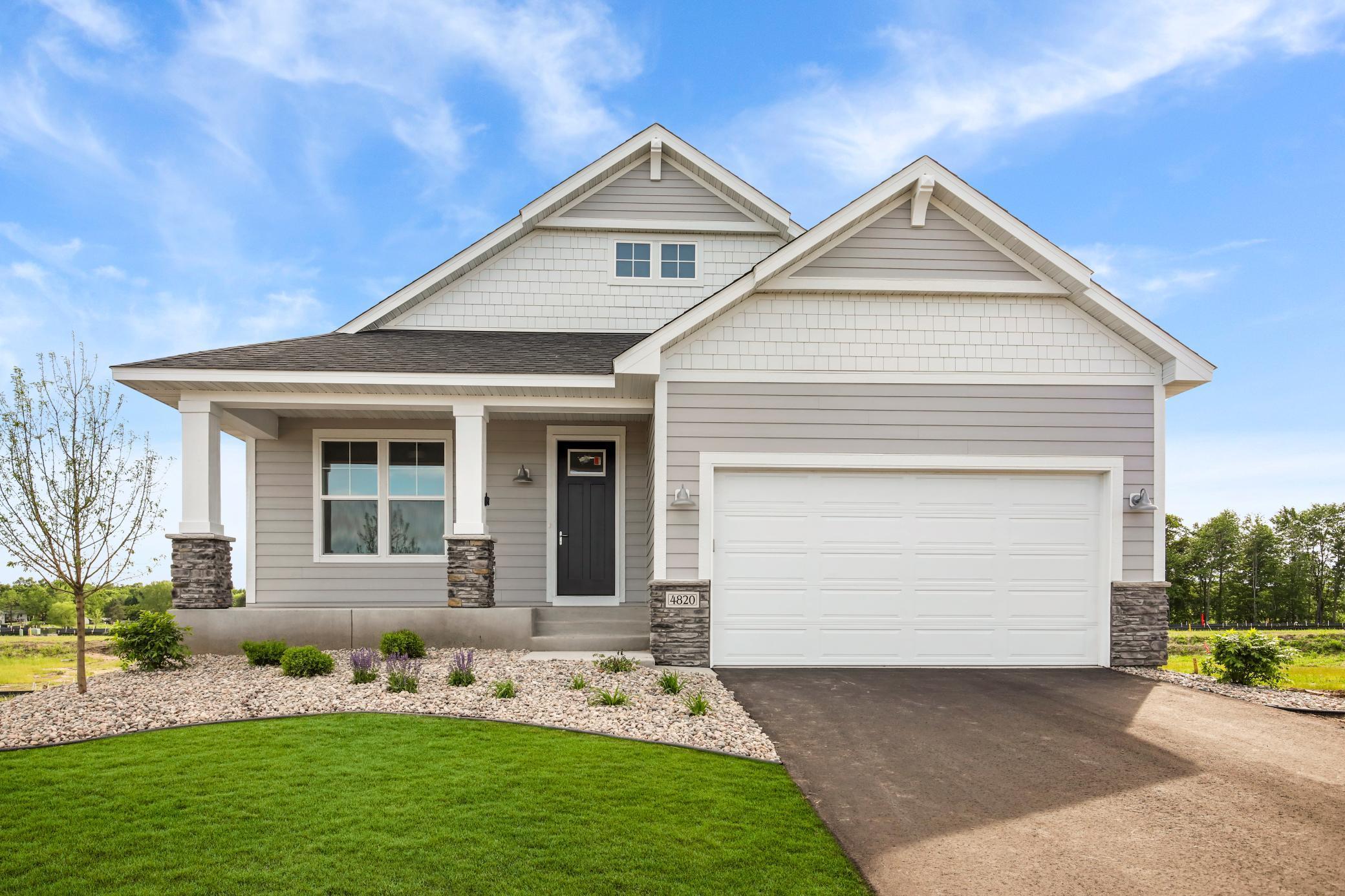4833 127TH CIRCLE
4833 127th Circle, Blaine, 55449, MN
-
Price: $599,900
-
Status type: For Sale
-
City: Blaine
-
Neighborhood: Oakwood Ponds
Bedrooms: 3
Property Size :2681
-
Listing Agent: NST20727,NST227814
-
Property type : Single Family Residence
-
Zip code: 55449
-
Street: 4833 127th Circle
-
Street: 4833 127th Circle
Bathrooms: 3
Year: 2021
Listing Brokerage: Anchor Real Estate Trust, LLC
FEATURES
- Range
- Refrigerator
- Microwave
- Dishwasher
- Disposal
- Humidifier
- Air-To-Air Exchanger
DETAILS
This home is under construction and will be move in ready May 2022. You will be delighted with the finishes throughout. Lookout rambler finished on both levels. Pictures are of prior model used for illustrative purposes only. Actual selections may vary. For more information or to schedule a tour, please contact the listing agent.
INTERIOR
Bedrooms: 3
Fin ft² / Living Area: 2681 ft²
Below Ground Living: 994ft²
Bathrooms: 3
Above Ground Living: 1687ft²
-
Basement Details: Finished, Drain Tiled, Concrete, Daylight/Lookout Windows,
Appliances Included:
-
- Range
- Refrigerator
- Microwave
- Dishwasher
- Disposal
- Humidifier
- Air-To-Air Exchanger
EXTERIOR
Air Conditioning: Central Air
Garage Spaces: 2
Construction Materials: N/A
Foundation Size: 1687ft²
Unit Amenities:
-
Heating System:
-
- Forced Air
ROOMS
| Main | Size | ft² |
|---|---|---|
| Living Room | 14-2X18-2 | 196 ft² |
| Dining Room | 11X11 | 121 ft² |
| Kitchen | 12-6X14-6 | 144 ft² |
| Bedroom 1 | 13-6X14-6 | 169 ft² |
| Bedroom 2 | 12-6X12 | 144 ft² |
| Laundry | 5-4X8-4 | 25 ft² |
| Foyer | 6-2X9-10 | 36 ft² |
| Master Bathroom | 10-6x10-4 | 100 ft² |
| Walk In Closet | 6-10x9-10 | 36 ft² |
| Porch | 8X19 | 64 ft² |
| Mud Room | 6-10x8-6 | 36 ft² |
| Lower | Size | ft² |
|---|---|---|
| Family Room | 26X17-10 | 676 ft² |
| Bedroom 3 | 16X13 | 256 ft² |
LOT
Acres: N/A
Lot Size Dim.: 50x125
Longitude: 45.2009
Latitude: -93.1467
Zoning: Residential-Single Family
FINANCIAL & TAXES
Tax year: 2022
Tax annual amount: N/A
MISCELLANEOUS
Fuel System: N/A
Sewer System: City Sewer/Connected
Water System: City Water/Connected
ADITIONAL INFORMATION
MLS#: NST6214511
Listing Brokerage: Anchor Real Estate Trust, LLC

ID: 816668
Published: June 06, 2022
Last Update: June 06, 2022
Views: 65






