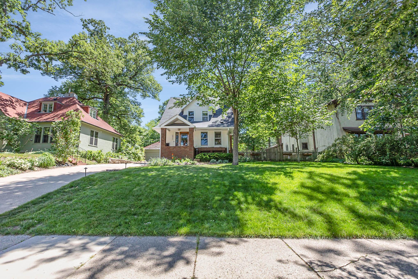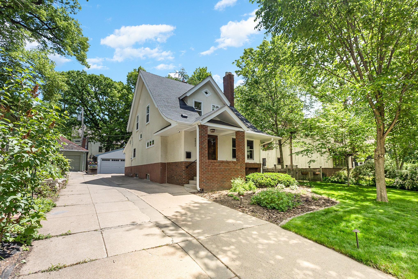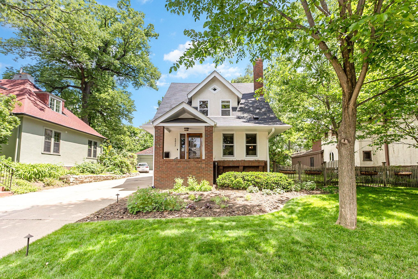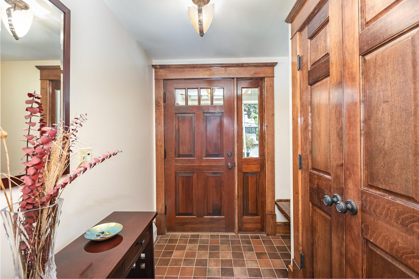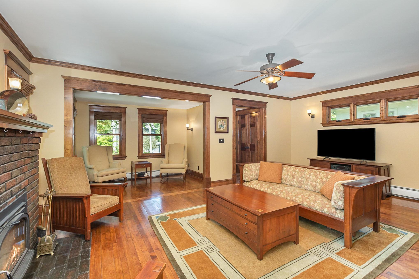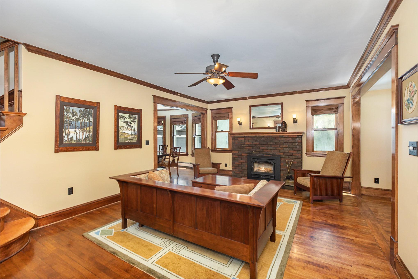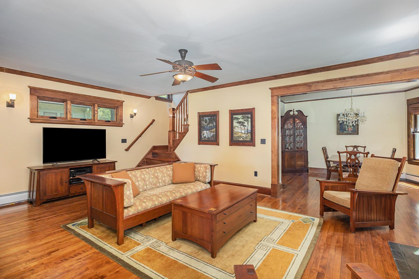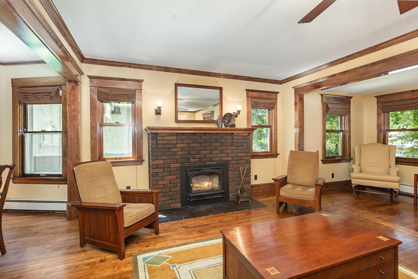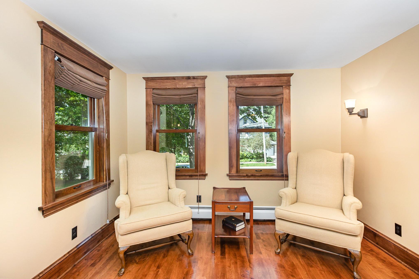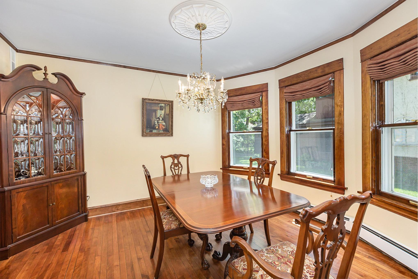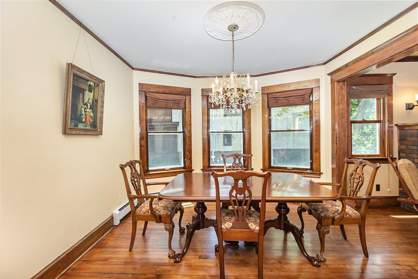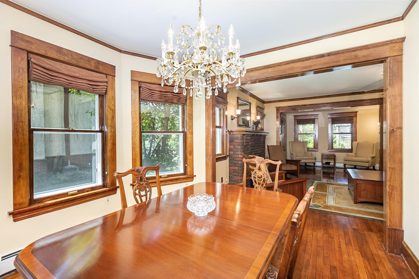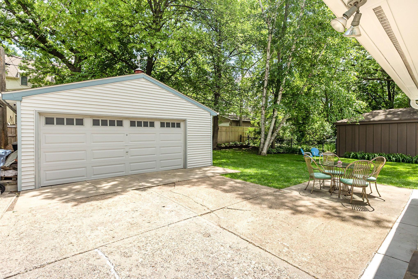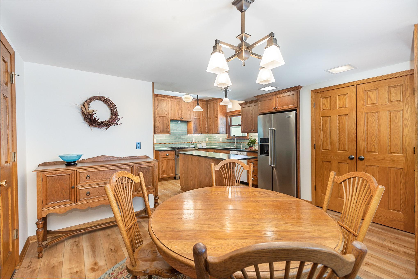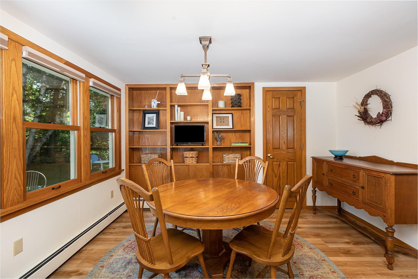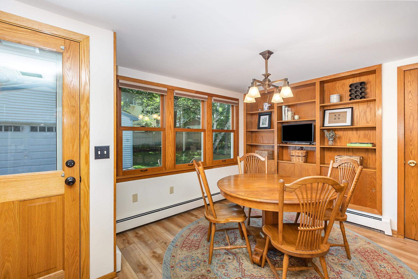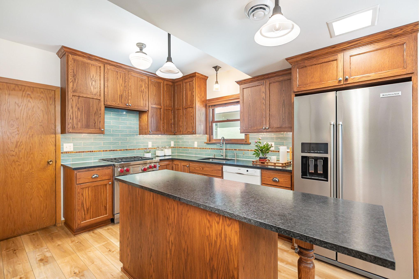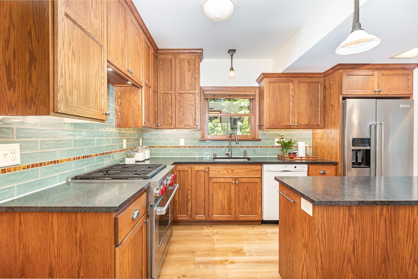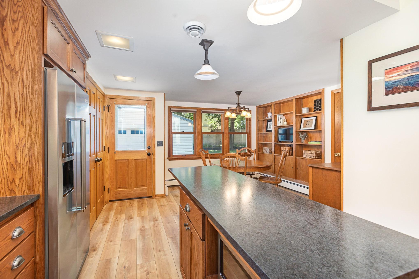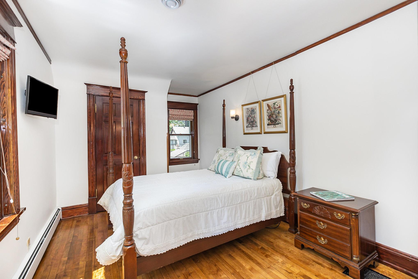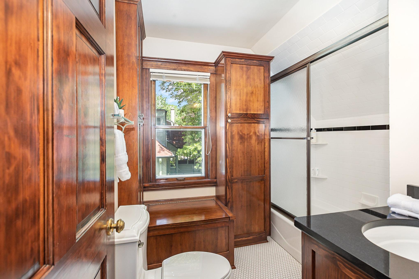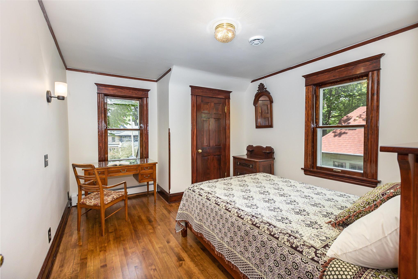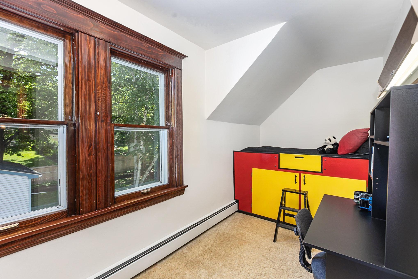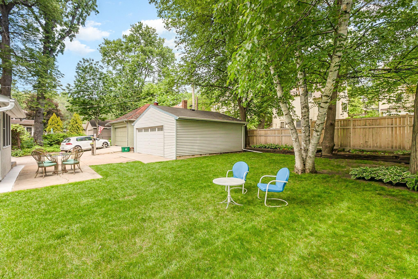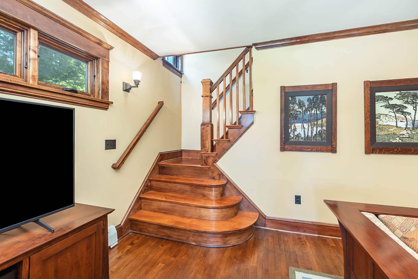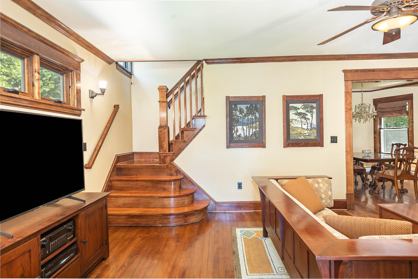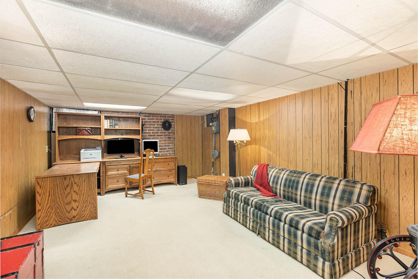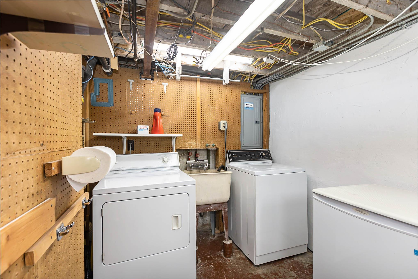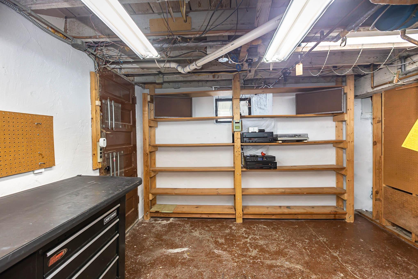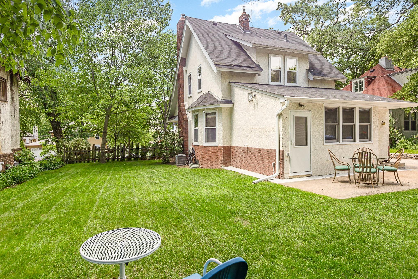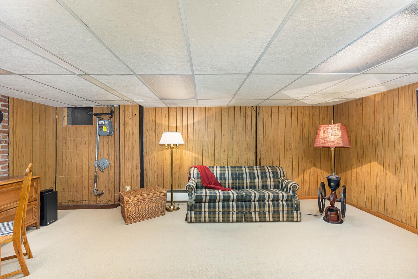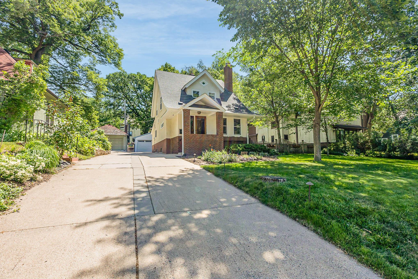4833 GIRARD AVENUE
4833 Girard Avenue, Minneapolis, 55419, MN
-
Price: $625,000
-
Status type: For Sale
-
City: Minneapolis
-
Neighborhood: Lynnhurst
Bedrooms: 3
Property Size :1801
-
Listing Agent: NST19321,NST60673
-
Property type : Single Family Residence
-
Zip code: 55419
-
Street: 4833 Girard Avenue
-
Street: 4833 Girard Avenue
Bathrooms: 2
Year: 1912
Listing Brokerage: Keller Williams Realty Integrity-Edina
FEATURES
- Range
- Refrigerator
- Washer
- Dryer
- Microwave
- Exhaust Fan
- Dishwasher
DETAILS
Situated in the Lynnhurst neighborhood on a 60 foot wide lot, this home features beautiful woodwork throughout and a remodeled eat in kitchen in 2018. Hardwood floors and attention to detail in window placement makes the main level space a very relaxing area to get away or entertain. Traveling up the wood staircase you will find three bedrooms on the upper level. With all the charm, detail and close proximity to the Minnehaha Creek, Lake Harriet, and many restaurants, this home will allow you live, enjoy, and expand whenever you would like!
INTERIOR
Bedrooms: 3
Fin ft² / Living Area: 1801 ft²
Below Ground Living: 294ft²
Bathrooms: 2
Above Ground Living: 1507ft²
-
Basement Details: Partially Finished, Concrete,
Appliances Included:
-
- Range
- Refrigerator
- Washer
- Dryer
- Microwave
- Exhaust Fan
- Dishwasher
EXTERIOR
Air Conditioning: Central Air
Garage Spaces: 2
Construction Materials: N/A
Foundation Size: 1080ft²
Unit Amenities:
-
- Patio
Heating System:
-
- Hot Water
ROOMS
| Main | Size | ft² |
|---|---|---|
| Living Room | 21x13 | 441 ft² |
| Dining Room | 11x10 | 121 ft² |
| Kitchen | 18x10 | 324 ft² |
| Basement | Size | ft² |
|---|---|---|
| Family Room | 12x19 | 144 ft² |
| Upper | Size | ft² |
|---|---|---|
| Bedroom 1 | 11x13 | 121 ft² |
| Bedroom 2 | 10x18 | 100 ft² |
| Bedroom 3 | 6x13 | 36 ft² |
LOT
Acres: N/A
Lot Size Dim.: 135x60
Longitude: 44.9149
Latitude: -93.2968
Zoning: Residential-Single Family
FINANCIAL & TAXES
Tax year: 2022
Tax annual amount: $6,928
MISCELLANEOUS
Fuel System: N/A
Sewer System: City Sewer/Connected
Water System: City Water/Connected
ADITIONAL INFORMATION
MLS#: NST6223750
Listing Brokerage: Keller Williams Realty Integrity-Edina

ID: 895212
Published: June 23, 2022
Last Update: June 23, 2022
Views: 69


