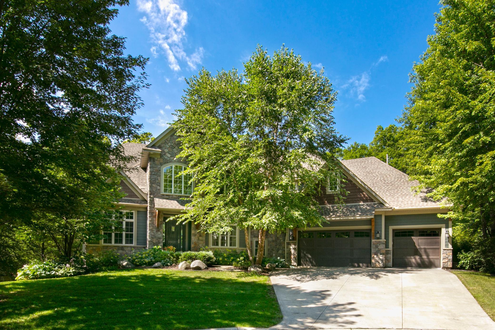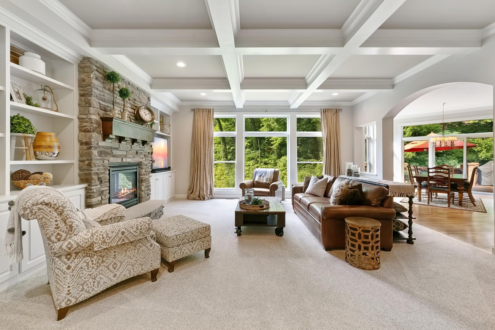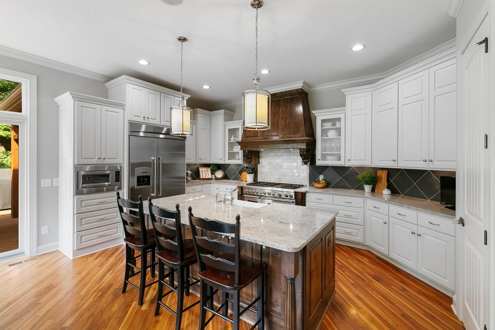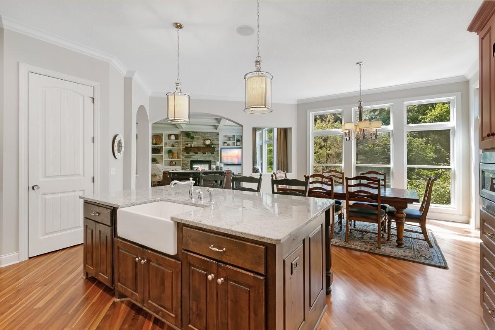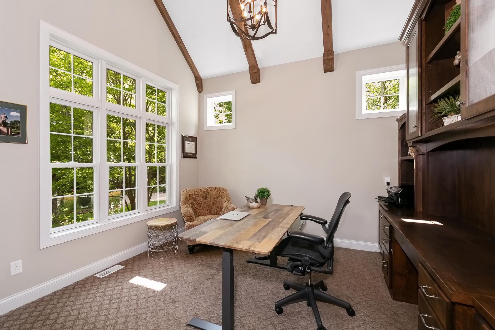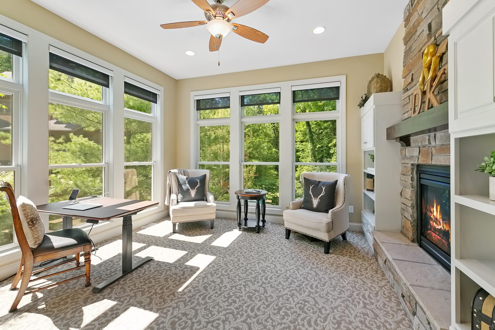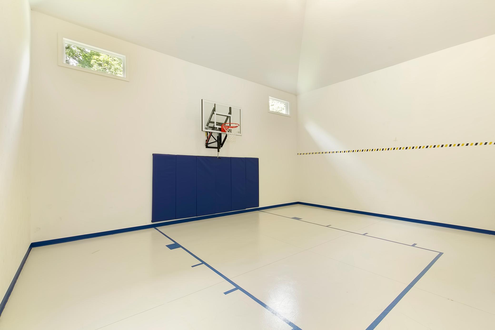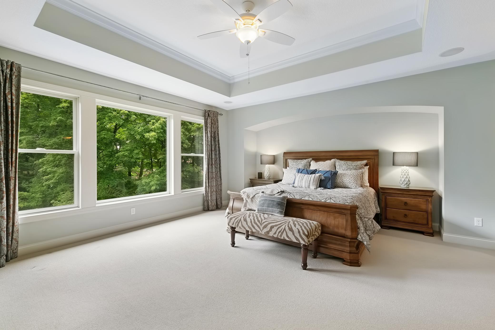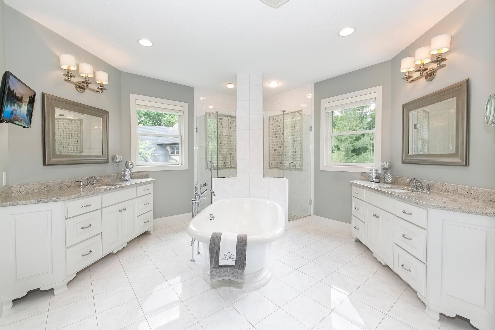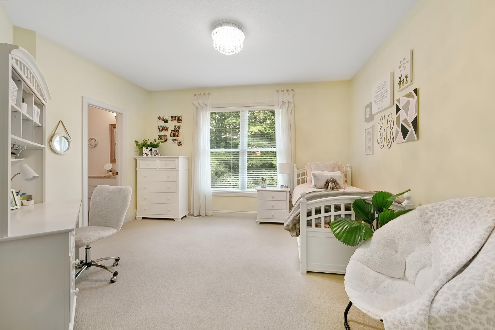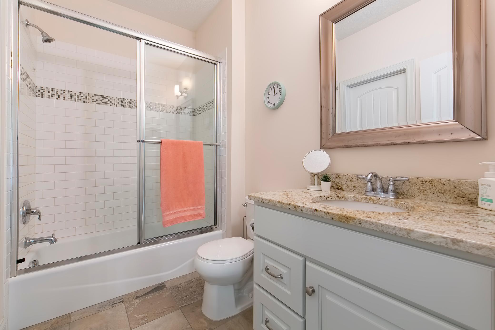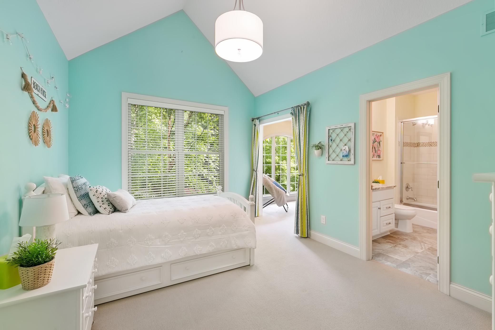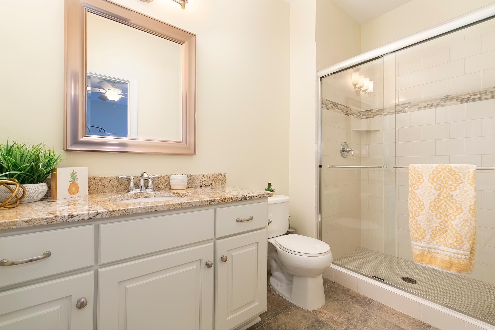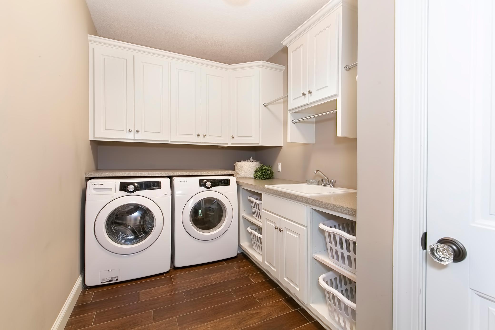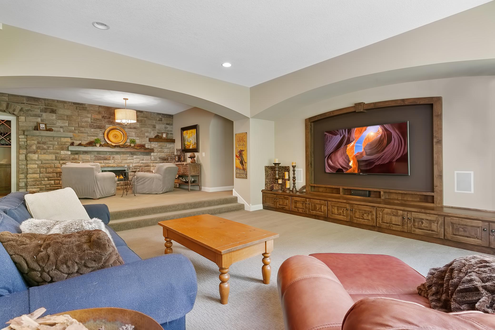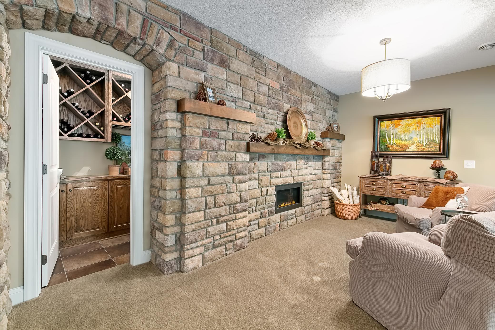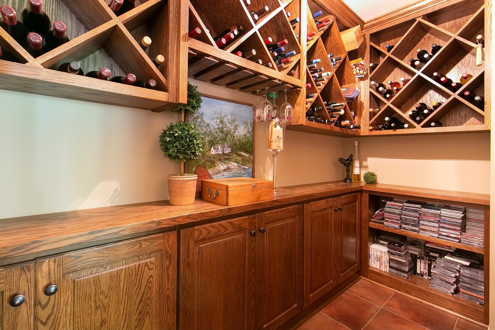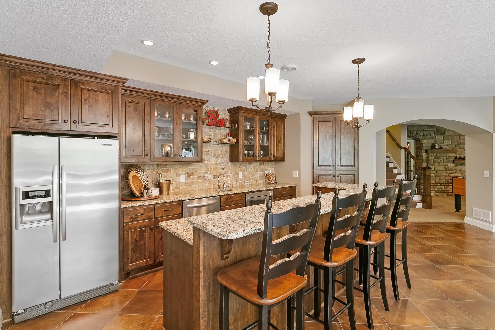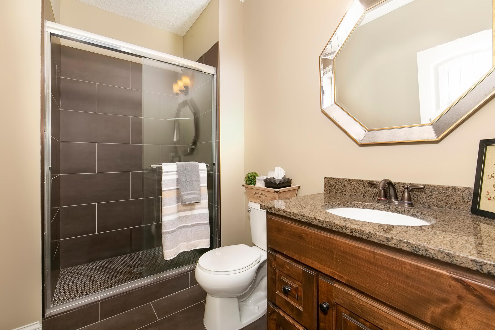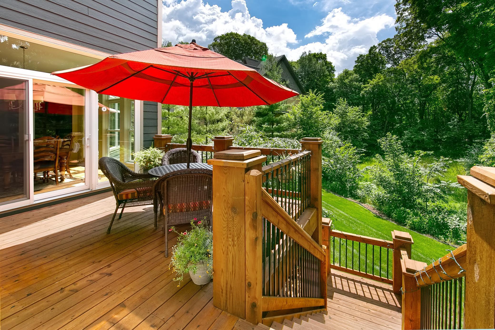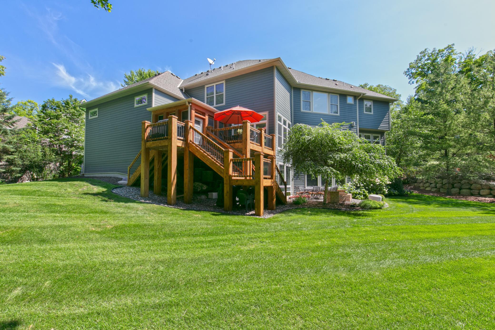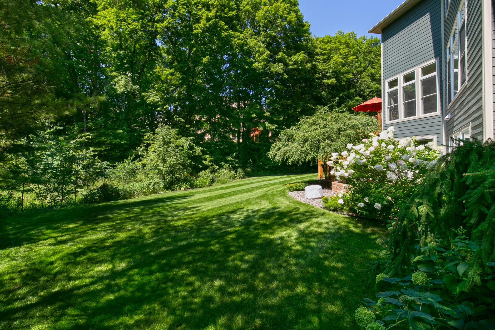4834 TIMBER RIDGE CIRCLE
4834 Timber Ridge Circle, Minnetonka, 55345, MN
-
Price: $2,000,000
-
Status type: For Sale
-
City: Minnetonka
-
Neighborhood: Woolman Woods
Bedrooms: 5
Property Size :6780
-
Listing Agent: NST16633,NST44496
-
Property type : Single Family Residence
-
Zip code: 55345
-
Street: 4834 Timber Ridge Circle
-
Street: 4834 Timber Ridge Circle
Bathrooms: 6
Year: 2011
Listing Brokerage: Coldwell Banker Burnet
DETAILS
Gorgeous Gonyea-built masterpiece on a quiet cul-de-sac in sought-after Minnetonka schools! Enjoy the indoor sport court, open flowing floorplan with natural light-filled spaces and walls of windows overlooking the private backyard. The main-level offers a gourmet kitchen with wine bar, formal and informal dining, sun room and office with vaulted ceiling! Upper-level featuring the large primary suite with spa-like bath (dual vanities, heated floors), three junior suites, laundry room and loft. Walk-out lower level designed for entertaining: family/media room with projector, billiards area, wet bar, wine cellar, guest bedroom & exercise room! Extra deep 3-car garage. This former Luxury Home Tour model is ideally located just a 2 minute walk from Reich Park (playground, tennis + basketball courts & playing fields), within a mile of Minnetonka HS, Deephaven Elementary and MME and just 5-7 minutes from all that Excelsior and Wayzata have to offer! See supplement for additional information.
INTERIOR
Bedrooms: 5
Fin ft² / Living Area: 6780 ft²
Below Ground Living: 1743ft²
Bathrooms: 6
Above Ground Living: 5037ft²
-
Basement Details: Drain Tiled, Finished, Full, Concrete, Sump Pump, Walkout,
Appliances Included:
-
EXTERIOR
Air Conditioning: Central Air
Garage Spaces: 3
Construction Materials: N/A
Foundation Size: 2009ft²
Unit Amenities:
-
Heating System:
-
ROOMS
| Main | Size | ft² |
|---|---|---|
| Dining Room | 14 x 12 | 196 ft² |
| Kitchen | 18 x 12 | 324 ft² |
| Living Room | 20 x 18 | 400 ft² |
| Office | 14 x 14 | 196 ft² |
| Sun Room | 14 x 14 | 196 ft² |
| Lower | Size | ft² |
|---|---|---|
| Exercise Room | n/a | 0 ft² |
| Family Room | 26 x 18 | 676 ft² |
| Bedroom 5 | 12 x 10 | 144 ft² |
| Wine Cellar | 9 x 8 | 81 ft² |
| Upper | Size | ft² |
|---|---|---|
| Bedroom 1 | 19 x 17 | 361 ft² |
| Bedroom 4 | 14 x 13 | 196 ft² |
| Bedroom 2 | 14 x 12 | 196 ft² |
| Bedroom 3 | 14 x 12 | 196 ft² |
LOT
Acres: N/A
Lot Size Dim.: Irregular
Longitude: 44.9158
Latitude: -93.5165
Zoning: Residential-Single Family
FINANCIAL & TAXES
Tax year: 2022
Tax annual amount: $22,808
MISCELLANEOUS
Fuel System: N/A
Sewer System: City Sewer/Connected
Water System: City Water/Connected
ADITIONAL INFORMATION
MLS#: NST7137476
Listing Brokerage: Coldwell Banker Burnet

ID: 1196784
Published: December 31, 1969
Last Update: August 24, 2022
Views: 171


