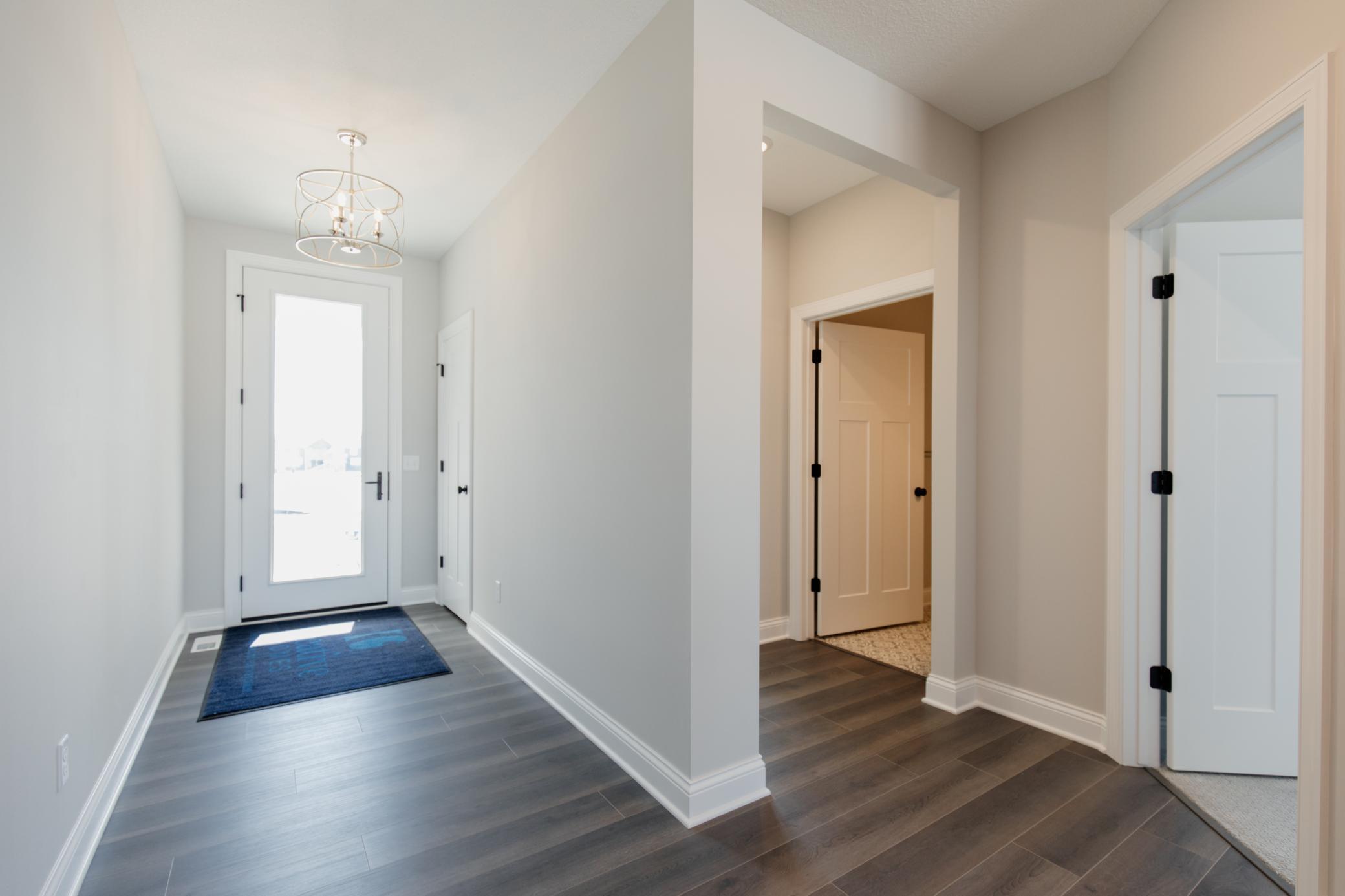4836 127TH CIRCLE NE
4836 127th Circle NE , Blaine, 55449, MN
-
Price: $639,900
-
Status type: For Sale
-
City: Blaine
-
Neighborhood: Oakwood Ponds
Bedrooms: 4
Property Size :2883
-
Listing Agent: NST20727,NST227814
-
Property type : Single Family Residence
-
Zip code: 55449
-
Street: 4836 127th Circle NE
-
Street: 4836 127th Circle NE
Bathrooms: 3
Year: 2022
Listing Brokerage: Anchor Real Estate Trust, LLC
FEATURES
- Range
- Refrigerator
- Microwave
- Dishwasher
- Humidifier
- Air-To-Air Exchanger
- Gas Water Heater
DETAILS
This wonderful home features our villa Lexington Floorplan with a 2-car garage (19x22). Walk in through the front door to be welcomed into a beautiful, open-concept kitchen/living/dining room with vaulted ceilings. This plan features numerous kitchen upgrades including a large extended island, 3cm granite countertops and warm grey cabinetry. Adjacent to the living room, you will find an over-sized Master Bedroom with a stellar en-suite bathroom including a 4 ft. tiled shower with half wall of glass and soaking tub. The convenient pass-through layout allows you to walk right through the large walk-in closet into the laundry room area. No more walking up and down the stairs to switch your load of laundry!
INTERIOR
Bedrooms: 4
Fin ft² / Living Area: 2883 ft²
Below Ground Living: 1016ft²
Bathrooms: 3
Above Ground Living: 1867ft²
-
Basement Details: Walkout,
Appliances Included:
-
- Range
- Refrigerator
- Microwave
- Dishwasher
- Humidifier
- Air-To-Air Exchanger
- Gas Water Heater
EXTERIOR
Air Conditioning: Central Air
Garage Spaces: 2
Construction Materials: N/A
Foundation Size: 1867ft²
Unit Amenities:
-
- Vaulted Ceiling(s)
- Main Floor Master Bedroom
Heating System:
-
- Forced Air
ROOMS
| Main | Size | ft² |
|---|---|---|
| Living Room | 15X16-4 | 225 ft² |
| Dining Room | 9-6X10-10 | 81 ft² |
| Kitchen | 11-8X12-6 | 121 ft² |
| Bedroom 1 | 14X16 | 196 ft² |
| Bedroom 2 | 14-6X13-2 | 196 ft² |
| Bedroom 3 | 11-8X12-8 | 121 ft² |
| Lower | Size | ft² |
|---|---|---|
| Family Room | 23x16-4 | 529 ft² |
| Bedroom 4 | 14-6X12-6 | 196 ft² |
LOT
Acres: N/A
Lot Size Dim.: 54x124
Longitude: 45.2008
Latitude: -93.1456
Zoning: Residential-Single Family
FINANCIAL & TAXES
Tax year: 2022
Tax annual amount: N/A
MISCELLANEOUS
Fuel System: N/A
Sewer System: City Sewer/Connected
Water System: City Water/Connected
ADITIONAL INFORMATION
MLS#: NST6214509
Listing Brokerage: Anchor Real Estate Trust, LLC

ID: 816659
Published: June 06, 2022
Last Update: June 06, 2022
Views: 66






