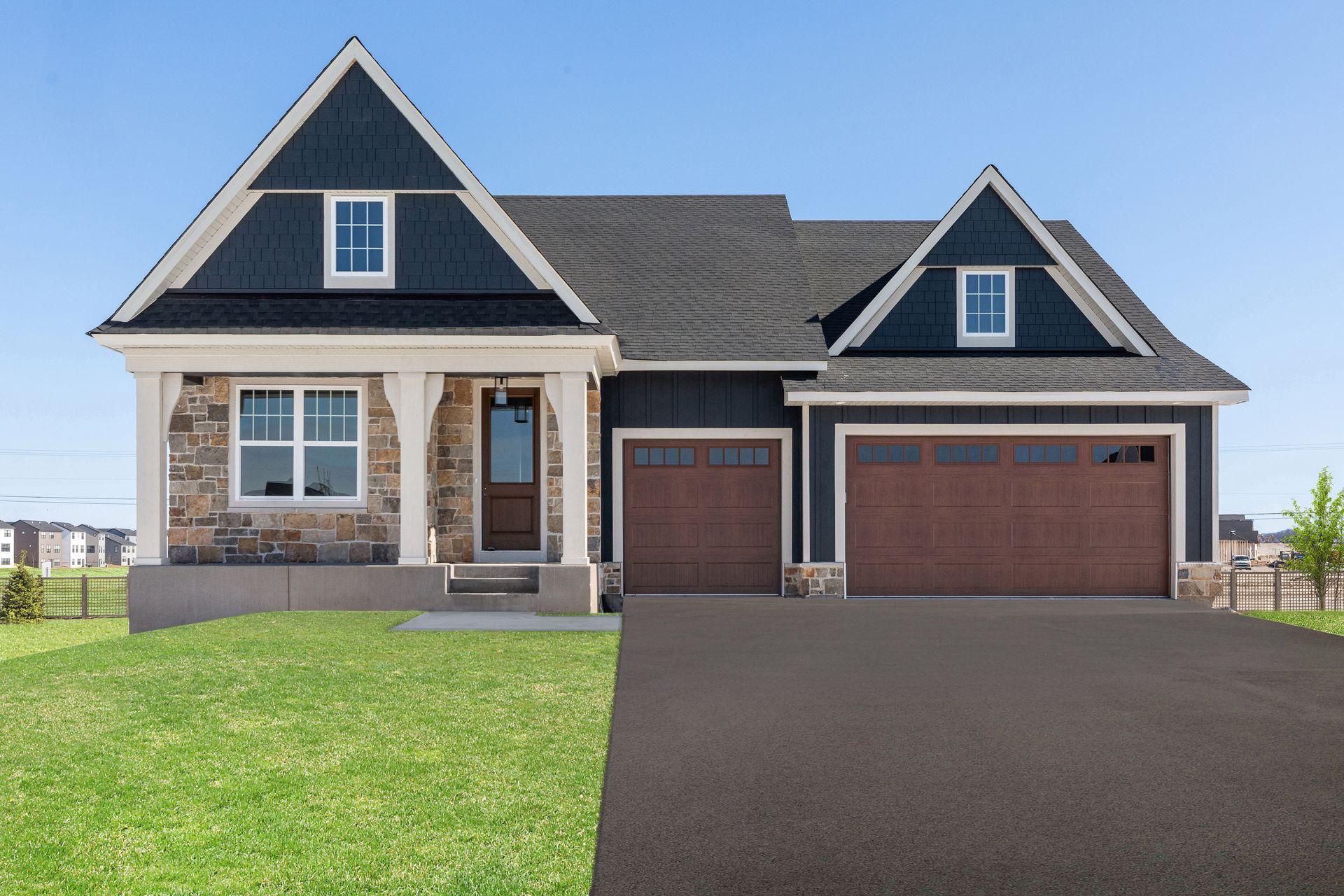4836 SONOMA ROAD
4836 Sonoma Road, Woodbury, 55129, MN
-
Property type : Single Family Residence
-
Zip code: 55129
-
Street: 4836 Sonoma Road
-
Street: 4836 Sonoma Road
Bathrooms: 4
Year: 2022
Listing Brokerage: Edina Realty, Inc.
FEATURES
- Range
- Refrigerator
- Microwave
- Dishwasher
- Water Softener Owned
- Disposal
- Other
- Humidifier
- Air-To-Air Exchanger
- Electronic Air Filter
- Tankless Water Heater
DETAILS
This gorgeous Stonegate Builders' Palmer floor plan offers 4 bedrooms, 4 baths, and over 3900 sq. ft. of elegant features and finishes. The main level impresses with an open-concept kitchen with large island and sink that overlooks the dinette. Relax by the fireplace with built-ins in the gorgeous great room that also features a beamed ceiling, or hang out on the nearby deck. The main level owners' suite offers a walk-in closet and en suite bath with tile shower. The front office/flex room, laundry room, and mudroom complete the main level. The upstairs bonus loft features a large space for relaxing or entertaining. The upper level also features a bedroom and full bath. The lower level features 2 bedrooms, the 4th bath, a large game room, rec room, and ample storage. Move-in ready! Quick close possible.
INTERIOR
Bedrooms: 4
Fin ft² / Living Area: 3926 ft²
Below Ground Living: 1312ft²
Bathrooms: 4
Above Ground Living: 2614ft²
-
Basement Details: Full, Finished, Drain Tiled, Sump Pump, Daylight/Lookout Windows, Egress Window(s), Concrete, Storage Space,
Appliances Included:
-
- Range
- Refrigerator
- Microwave
- Dishwasher
- Water Softener Owned
- Disposal
- Other
- Humidifier
- Air-To-Air Exchanger
- Electronic Air Filter
- Tankless Water Heater
EXTERIOR
Air Conditioning: Central Air
Garage Spaces: 3
Construction Materials: N/A
Foundation Size: 1864ft²
Unit Amenities:
-
- Kitchen Window
- Deck
- Hardwood Floors
- Walk-In Closet
- Washer/Dryer Hookup
- In-Ground Sprinkler
- Other
- Main Floor Master Bedroom
- Kitchen Center Island
- Master Bedroom Walk-In Closet
- Wet Bar
- Tile Floors
Heating System:
-
- Forced Air
- Fireplace(s)
ROOMS
| Main | Size | ft² |
|---|---|---|
| Living Room | 16x14 | 256 ft² |
| Dining Room | 18x10 | 324 ft² |
| Kitchen | 16x9 | 256 ft² |
| Bedroom 1 | 16x13 | 256 ft² |
| Flex Room | 11x11 | 121 ft² |
| Deck | 12x12 | 144 ft² |
| Laundry | 8x6 | 64 ft² |
| Walk In Closet | 13x8 | 169 ft² |
| Lower | Size | ft² |
|---|---|---|
| Family Room | 19x18 | 361 ft² |
| Bedroom 2 | 13x12 | 169 ft² |
| Bedroom 3 | 12x11 | 144 ft² |
| Game Room | 17x12 | 289 ft² |
| Upper | Size | ft² |
|---|---|---|
| Bedroom 4 | 14x11 | 196 ft² |
| Loft | 19x14 | 361 ft² |
LOT
Acres: N/A
Lot Size Dim.: 77x152
Longitude: 44.8798
Latitude: -92.9037
Zoning: Residential-Single Family
FINANCIAL & TAXES
Tax year: 2022
Tax annual amount: $1,744
MISCELLANEOUS
Fuel System: N/A
Sewer System: City Sewer/Connected
Water System: City Water/Connected
ADITIONAL INFORMATION
MLS#: NST6153416
Listing Brokerage: Edina Realty, Inc.

ID: 445690
Published: February 16, 2022
Last Update: February 16, 2022
Views: 116






































