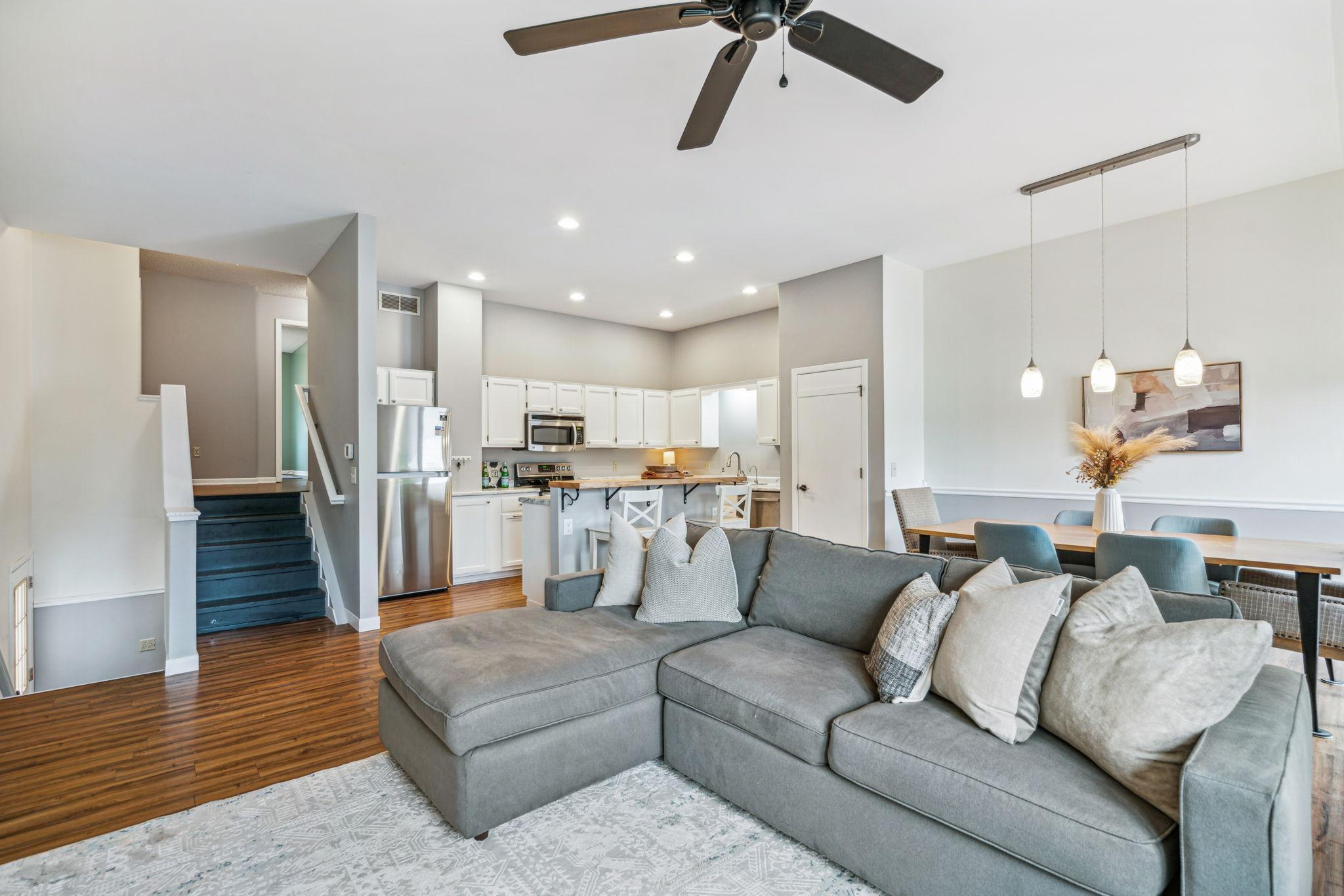4837 ORCHID LANE
4837 Orchid Lane, Plymouth, 55446, MN
-
Price: $299,900
-
Status type: For Sale
-
City: Plymouth
-
Neighborhood: Silverthorne
Bedrooms: 2
Property Size :1536
-
Listing Agent: NST16633,NST46104
-
Property type : Townhouse Side x Side
-
Zip code: 55446
-
Street: 4837 Orchid Lane
-
Street: 4837 Orchid Lane
Bathrooms: 2
Year: 1987
Listing Brokerage: Coldwell Banker Burnet
DETAILS
Beautiful townhouse with three floors, high vaulted ceilings and an open floorplan. Large white cabinet kitchen with center island, open to the living and dinging room space and a deck looking out to expansive green space! Lower level has a large family room with brick fireplace, and plenty of room for an office as well.
INTERIOR
Bedrooms: 2
Fin ft² / Living Area: 1536 ft²
Below Ground Living: 485ft²
Bathrooms: 2
Above Ground Living: 1051ft²
-
Basement Details: Daylight/Lookout Windows, Finished,
Appliances Included:
-
EXTERIOR
Air Conditioning: Central Air
Garage Spaces: 2
Construction Materials: N/A
Foundation Size: 1000ft²
Unit Amenities:
-
Heating System:
-
ROOMS
| Main | Size | ft² |
|---|---|---|
| Living Room | 21x13 | 441 ft² |
| Kitchen | 14 x 12 | 196 ft² |
| Dining Room | 13 x 8 | 169 ft² |
| Deck | 12 x 12 | 144 ft² |
| Lower | Size | ft² |
|---|---|---|
| Family Room | 21 x 14 | 441 ft² |
| Upper | Size | ft² |
|---|---|---|
| Bedroom 1 | 15 x 11 | 225 ft² |
| Bedroom 2 | 15 x 10 | 225 ft² |
LOT
Acres: N/A
Lot Size Dim.: N/A
Longitude: 45.0423
Latitude: -93.4739
Zoning: Residential-Single Family
FINANCIAL & TAXES
Tax year: 2023
Tax annual amount: $3,050
MISCELLANEOUS
Fuel System: N/A
Sewer System: City Sewer/Connected
Water System: City Water/Connected
ADITIONAL INFORMATION
MLS#: NST7292248
Listing Brokerage: Coldwell Banker Burnet

ID: 2385164
Published: October 06, 2023
Last Update: October 06, 2023
Views: 155






