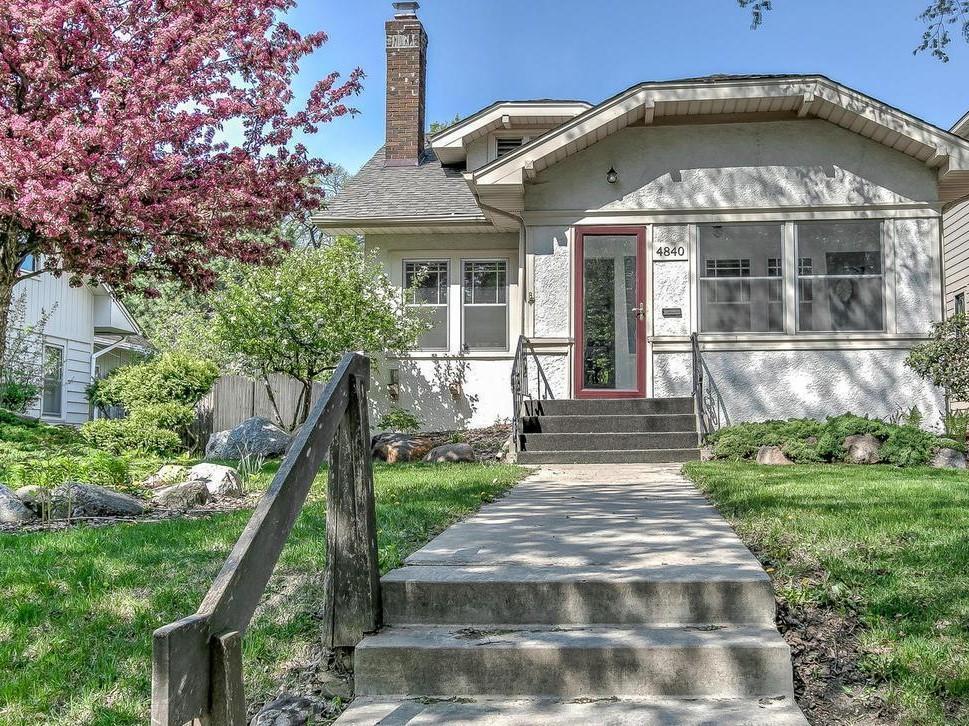4840 DREW AVENUE
4840 Drew Avenue, Minneapolis, 55410, MN
-
Price: $599,900
-
Status type: For Sale
-
City: Minneapolis
-
Neighborhood: Fulton
Bedrooms: 4
Property Size :2350
-
Listing Agent: NST16638,NST97004
-
Property type : Single Family Residence
-
Zip code: 55410
-
Street: 4840 Drew Avenue
-
Street: 4840 Drew Avenue
Bathrooms: 3
Year: 1925
Listing Brokerage: Coldwell Banker Burnet
FEATURES
- Range
- Refrigerator
- Washer
- Dryer
- Gas Water Heater
DETAILS
Welcome to urban living! Steps from 50th & France, this gem has so much to offer! Home features 2300+ sq ft, spacious upper level master suite w/ separate laundry, main level bed/office, 2 flex bedrooms in lower level, large main level living/dining combo, updated designer kitchen leading out to massive deck & 2 car garage equipped with solar panels for a eco-friendly footprint. House is perfect for entertaining! Blocks from the lakes, shops, restaurants & minutes from highway access. 1 Year American Home Shield Warranty Included! Fabulous city living value!
INTERIOR
Bedrooms: 4
Fin ft² / Living Area: 2350 ft²
Below Ground Living: 590ft²
Bathrooms: 3
Above Ground Living: 1760ft²
-
Basement Details: Full, Finished,
Appliances Included:
-
- Range
- Refrigerator
- Washer
- Dryer
- Gas Water Heater
EXTERIOR
Air Conditioning: Central Air
Garage Spaces: 2
Construction Materials: N/A
Foundation Size: 1045ft²
Unit Amenities:
-
- Kitchen Window
- Deck
- Natural Woodwork
- Hardwood Floors
- Washer/Dryer Hookup
- Kitchen Center Island
- Tile Floors
Heating System:
-
- Forced Air
ROOMS
| Main | Size | ft² |
|---|---|---|
| Living Room | 23x16 | 529 ft² |
| Dining Room | 15x10 | 225 ft² |
| Kitchen | 20x12 | 400 ft² |
| Bedroom 2 | 13x11 | 169 ft² |
| Porch | 15x8 | 225 ft² |
| n/a | Size | ft² |
|---|---|---|
| n/a | 0 ft² |
| Upper | Size | ft² |
|---|---|---|
| Bedroom 1 | 20x12 | 400 ft² |
| Lower | Size | ft² |
|---|---|---|
| Bedroom 3 | 18x10 | 324 ft² |
| Bedroom 4 | 20x10 | 400 ft² |
LOT
Acres: N/A
Lot Size Dim.: 42x128
Longitude: 44.9148
Latitude: -93.3269
Zoning: Residential-Single Family
FINANCIAL & TAXES
Tax year: 2022
Tax annual amount: $7,320
MISCELLANEOUS
Fuel System: N/A
Sewer System: City Sewer/Connected
Water System: City Water/Connected
ADITIONAL INFORMATION
MLS#: NST6193652
Listing Brokerage: Coldwell Banker Burnet

ID: 737932
Published: May 19, 2022
Last Update: May 19, 2022
Views: 81






