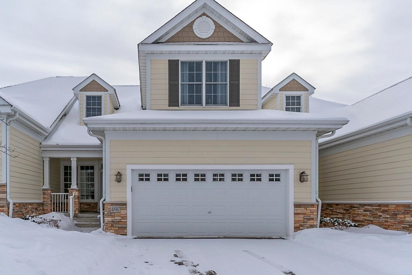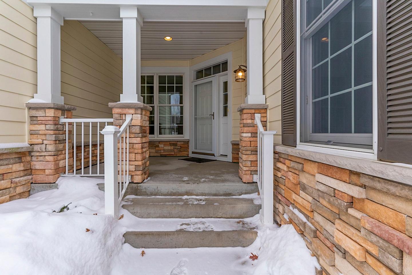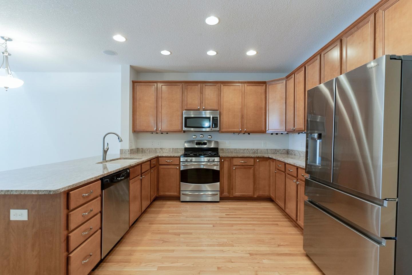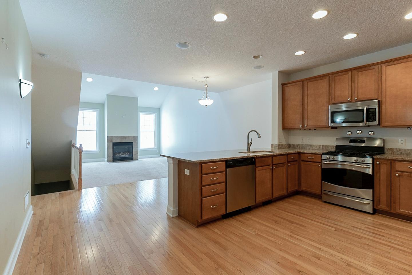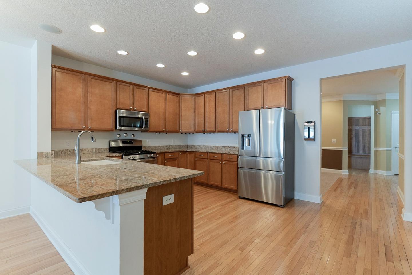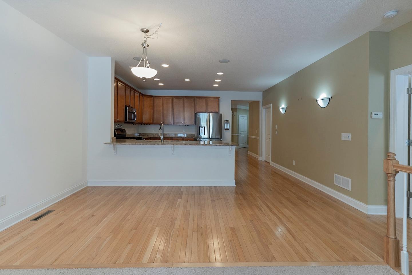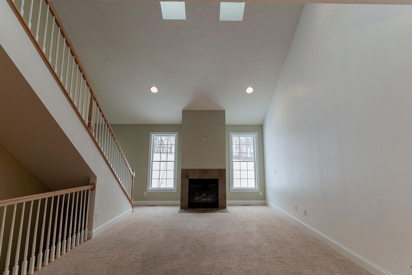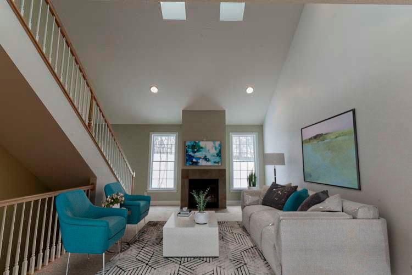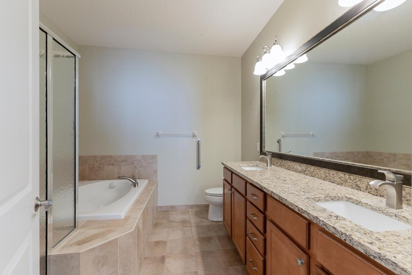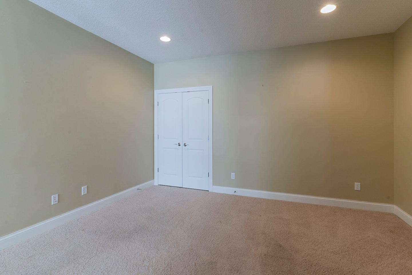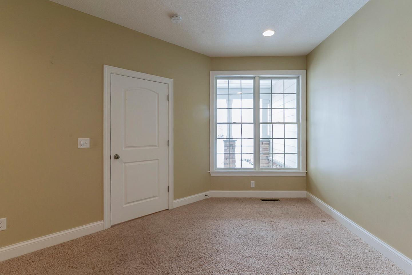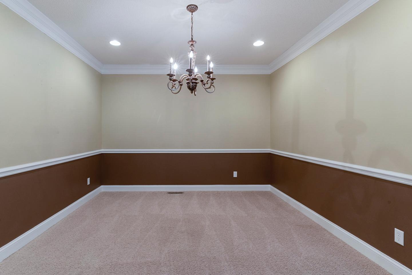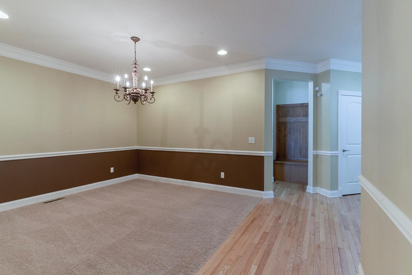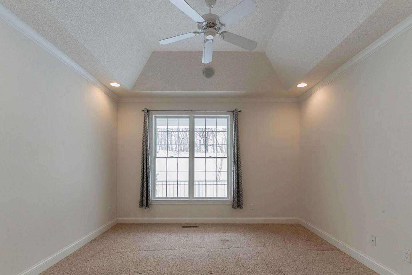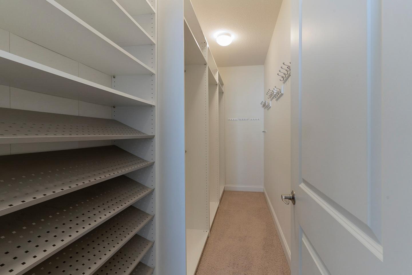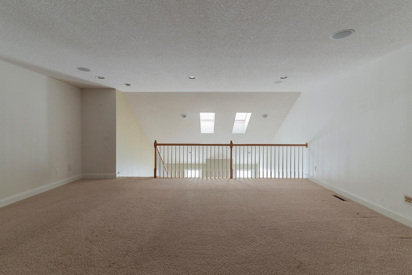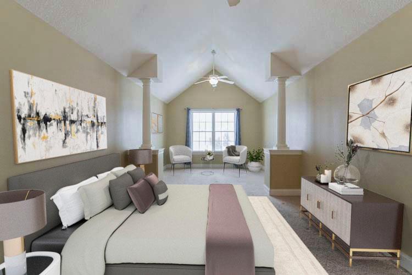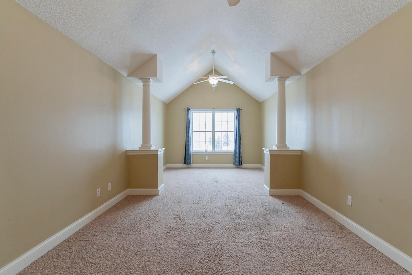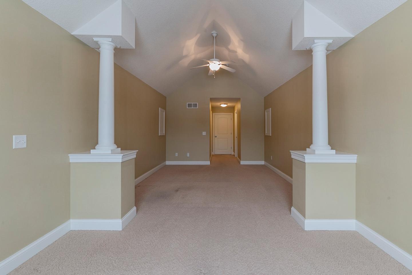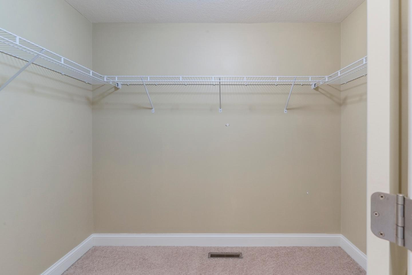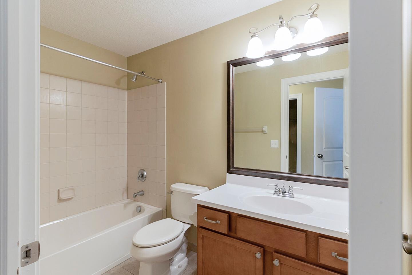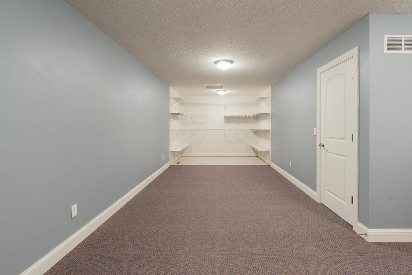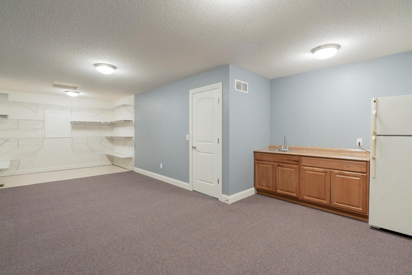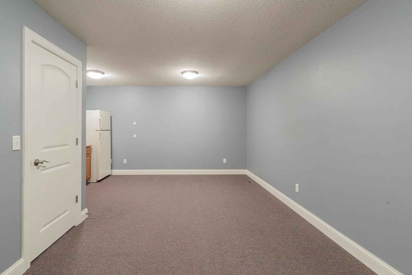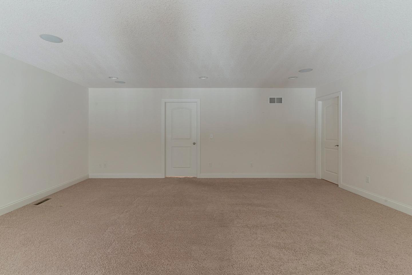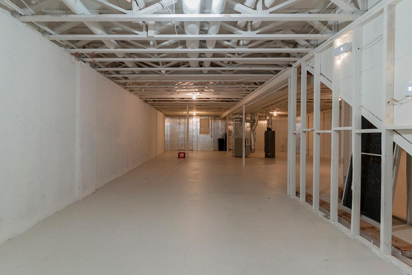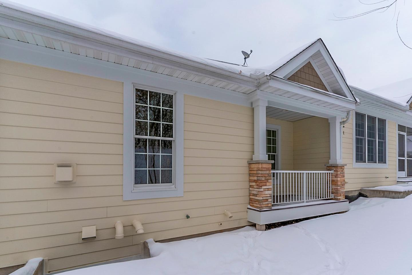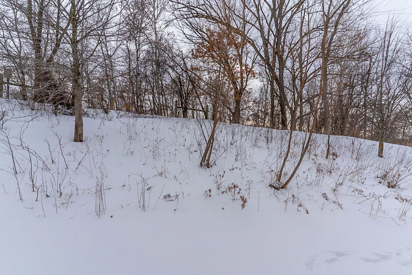4840 STEEPLECHASE CIRCLE
4840 Steeplechase Circle, Eagan, 55122, MN
-
Price: $462,000
-
Status type: For Sale
-
City: Eagan
-
Neighborhood: Steeplechase Of Eagan
Bedrooms: 3
Property Size :3046
-
Listing Agent: NST49213,NST47524
-
Property type : Townhouse Side x Side
-
Zip code: 55122
-
Street: 4840 Steeplechase Circle
-
Street: 4840 Steeplechase Circle
Bathrooms: 3
Year: 2007
Listing Brokerage: Realty Group LLC
DETAILS
Welcome to the Steeplechase of Eagan! This townhouse has spacious living accommodations with over 3,000 sqft of living space and luxurious finishes throughout. High vaulted ceilings, large open kitchen, elegant formal dining room, expansive walk-in closets, stone fireplace and hardwood floors make this a beautiful home!
INTERIOR
Bedrooms: 3
Fin ft² / Living Area: 3046 ft²
Below Ground Living: N/A
Bathrooms: 3
Above Ground Living: 3046ft²
-
Basement Details: Full, Egress Window(s), Concrete, Unfinished, Storage Space,
Appliances Included:
-
EXTERIOR
Air Conditioning: Central Air
Garage Spaces: 2
Construction Materials: N/A
Foundation Size: 1693ft²
Unit Amenities:
-
- Deck
- Porch
- Hardwood Floors
- Ceiling Fan(s)
- Vaulted Ceiling(s)
- Washer/Dryer Hookup
- In-Ground Sprinkler
- Paneled Doors
- Skylight
- Kitchen Center Island
- Master Bedroom Walk-In Closet
- Tile Floors
Heating System:
-
- Forced Air
ROOMS
| Main | Size | ft² |
|---|---|---|
| Living Room | 17x17 | 289 ft² |
| Dining Room | 16x12 | 256 ft² |
| Kitchen | 20x16 | 400 ft² |
| Bedroom 1 | 16x13 | 256 ft² |
| Bedroom 2 | 14x12 | 196 ft² |
| n/a | Size | ft² |
|---|---|---|
| n/a | 0 ft² |
| Upper | Size | ft² |
|---|---|---|
| Bedroom 3 | 13x26 | 169 ft² |
LOT
Acres: N/A
Lot Size Dim.: N/A
Longitude: 44.7799
Latitude: -93.1687
Zoning: Residential-Single Family
FINANCIAL & TAXES
Tax year: 2021
Tax annual amount: $5,998
MISCELLANEOUS
Fuel System: N/A
Sewer System: City Sewer/Connected
Water System: City Water/Connected
ADITIONAL INFORMATION
MLS#: NST6149547
Listing Brokerage: Realty Group LLC

ID: 392616
Published: February 06, 2022
Last Update: February 06, 2022
Views: 144


