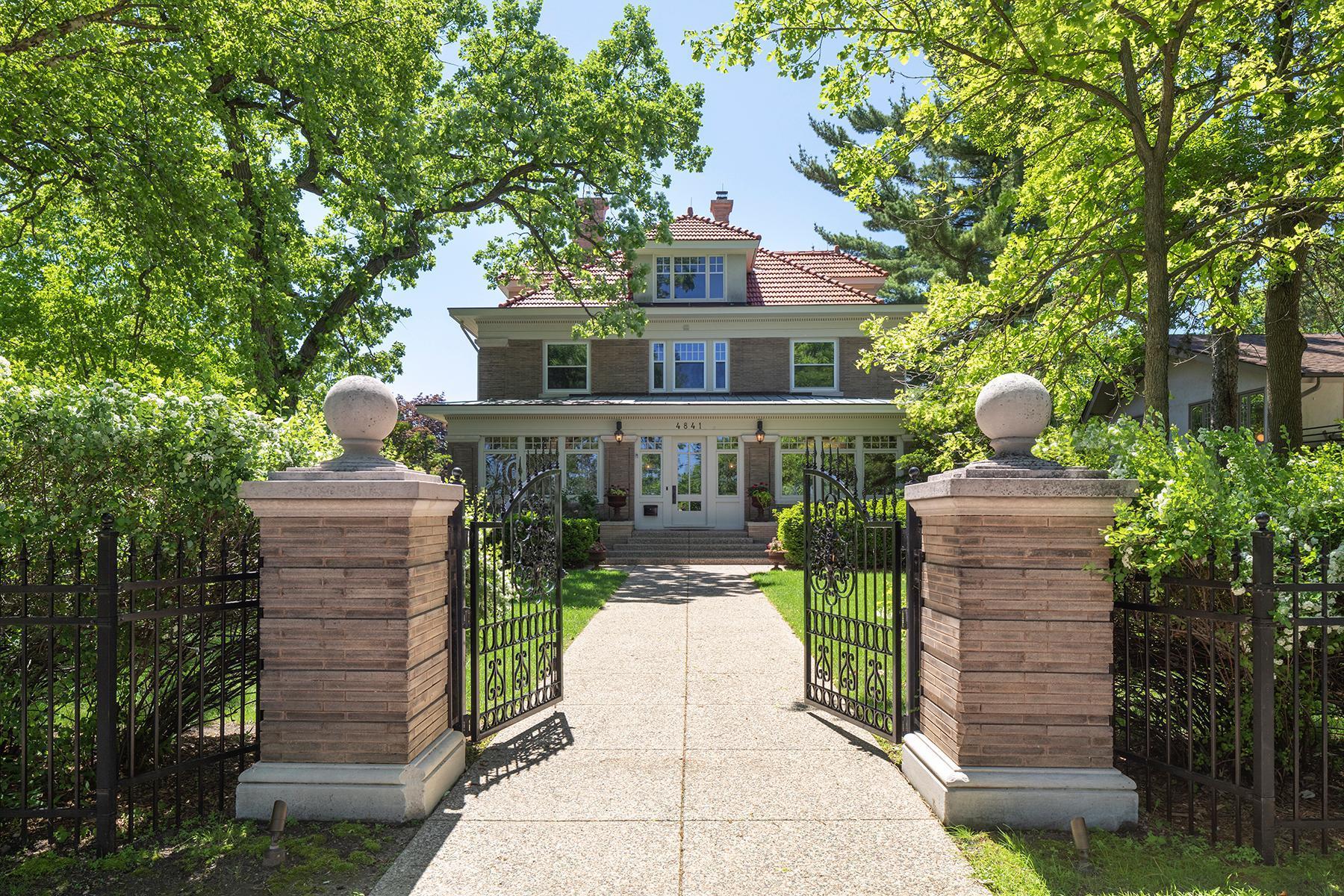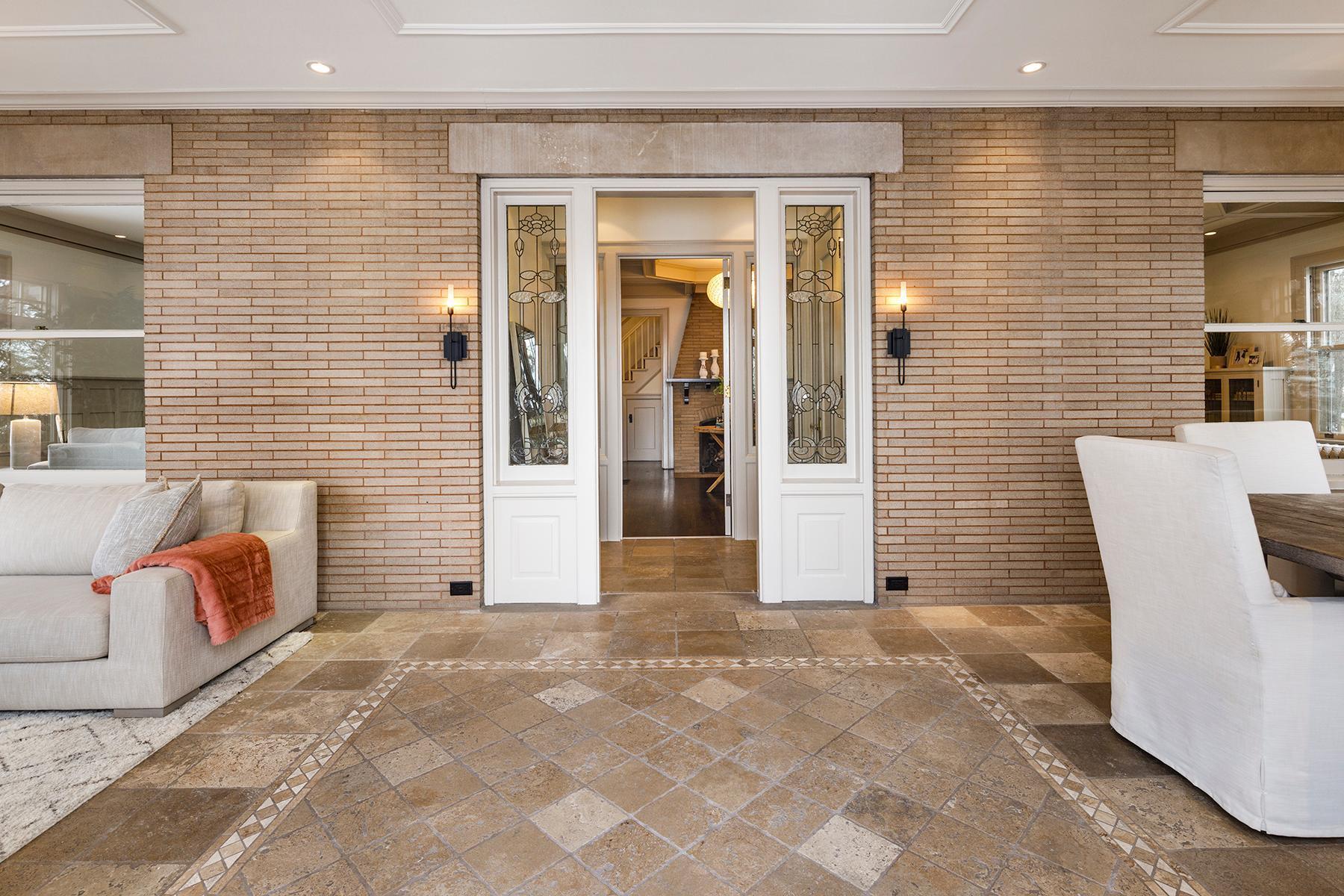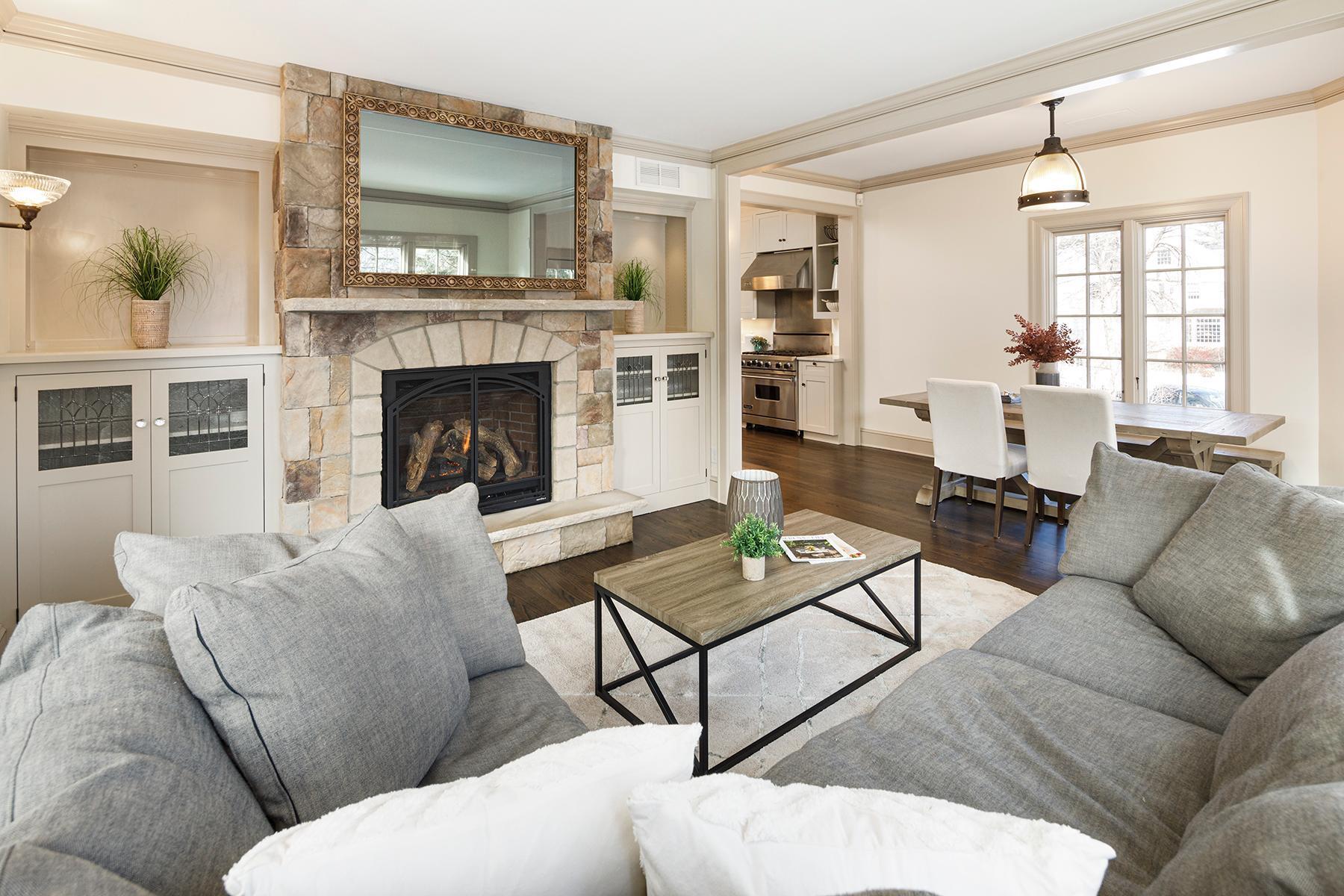4841 LAKE HARRIET PARKWAY
4841 Lake Harriet Parkway, Minneapolis, 55419, MN
-
Price: $2,975,000
-
Status type: For Sale
-
City: Minneapolis
-
Neighborhood: Lynnhurst
Bedrooms: 6
Property Size :5676
-
Listing Agent: NST16345,NST80342
-
Property type : Single Family Residence
-
Zip code: 55419
-
Street: 4841 Lake Harriet Parkway
-
Street: 4841 Lake Harriet Parkway
Bathrooms: 5
Year: 1909
Listing Brokerage: RE/MAX Results
FEATURES
- Range
- Refrigerator
- Washer
- Dryer
- Exhaust Fan
- Dishwasher
- Disposal
- Gas Water Heater
DETAILS
Stately residence nestled on a premium, nearly half acre lot with gorgeous panoramic views of Lake Harriet. Incredible location and a timeless elegance in this 6 bedroom, 5 bathroom home. The main level boasts intricate detail and character, beautiful moldings and built ins, gleaming oak hardwood floors and original leaded glass. This 1909 home has been completely refreshed while keeping its traditional charm. Chef’s kitchen with high end appliances, marble counter tops and a butler’s pantry. Four bedrooms on the second floor including a generously sized owner’s suite, large bathroom, separate vanities and spacious walk in closet with dark wood built ins. 3rd floor has a loft, 2 bedrooms, a cedar closet and an amazing view of the lake from the treetops. Lower level is finished with a workout area, 2nd family room, wine cellar and large laundry. Enjoy Lake Harriet from the professionally landscaped yard w/fencing and a grotto soaking pool. Hands down the finest home in the area!
INTERIOR
Bedrooms: 6
Fin ft² / Living Area: 5676 ft²
Below Ground Living: 1338ft²
Bathrooms: 5
Above Ground Living: 4338ft²
-
Basement Details: Full, Finished, Block,
Appliances Included:
-
- Range
- Refrigerator
- Washer
- Dryer
- Exhaust Fan
- Dishwasher
- Disposal
- Gas Water Heater
EXTERIOR
Air Conditioning: Central Air
Garage Spaces: 2
Construction Materials: N/A
Foundation Size: 1642ft²
Unit Amenities:
-
- Patio
- Kitchen Window
- Porch
- Natural Woodwork
- Hardwood Floors
- Sun Room
- Balcony
- Walk-In Closet
- Washer/Dryer Hookup
- Security System
- In-Ground Sprinkler
- Exercise Room
- Panoramic View
- Cable
- Kitchen Center Island
- Master Bedroom Walk-In Closet
- City View
- Walk-Up Attic
- Tile Floors
Heating System:
-
- Hot Water
- Radiant Floor
- Boiler
- Fireplace(s)
ROOMS
| Main | Size | ft² |
|---|---|---|
| Living Room | 15X19 | 225 ft² |
| Dining Room | 19X13 | 361 ft² |
| Family Room | 13X15 | 169 ft² |
| Kitchen | 12X13 | 144 ft² |
| Den | 14X11 | 196 ft² |
| Porch | 39X10 | 1521 ft² |
| Informal Dining Room | 8X16 | 64 ft² |
| Upper | Size | ft² |
|---|---|---|
| Bedroom 1 | 16X16 | 256 ft² |
| Bedroom 2 | 16X13 | 256 ft² |
| Bedroom 3 | 14X16 | 196 ft² |
| Bedroom 4 | 12X11 | 144 ft² |
| Third | Size | ft² |
|---|---|---|
| Bedroom 5 | 15X13 | 225 ft² |
| Bedroom 6 | 15X12 | 225 ft² |
| Loft | 24X9 | 576 ft² |
LOT
Acres: N/A
Lot Size Dim.: 210X115X98
Longitude: 44.9154
Latitude: -93.3027
Zoning: Residential-Single Family
FINANCIAL & TAXES
Tax year: 2022
Tax annual amount: $34,374
MISCELLANEOUS
Fuel System: N/A
Sewer System: City Sewer/Connected
Water System: City Water/Connected
ADITIONAL INFORMATION
MLS#: NST6147540
Listing Brokerage: RE/MAX Results

ID: 519146
Published: March 11, 2022
Last Update: March 11, 2022
Views: 88


































































