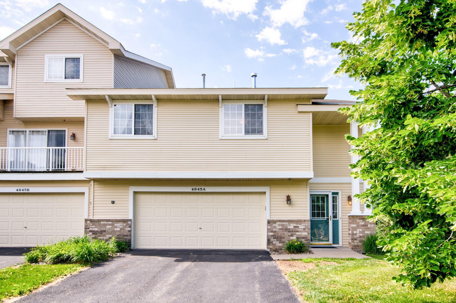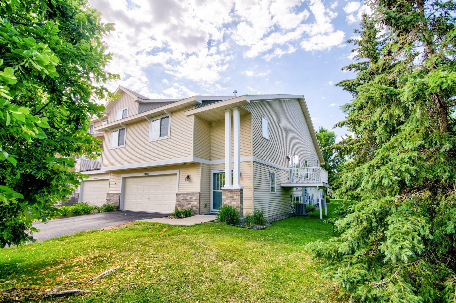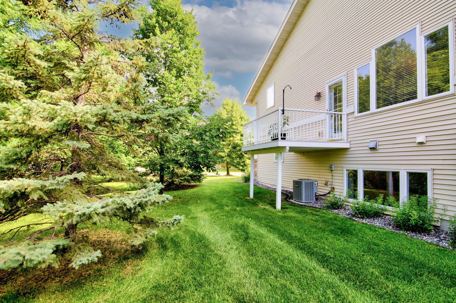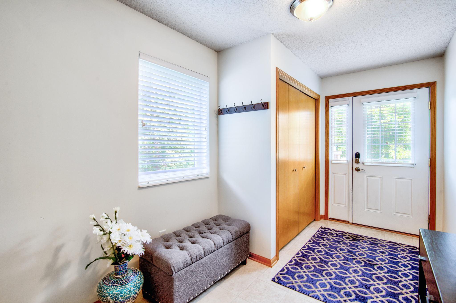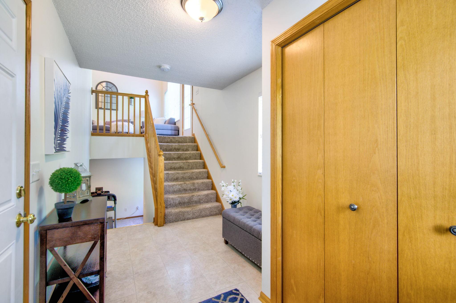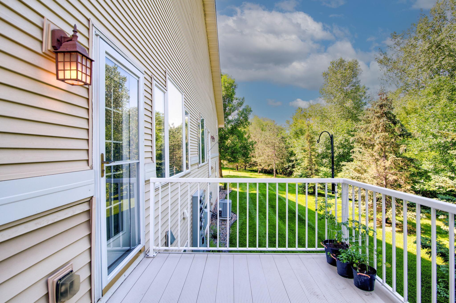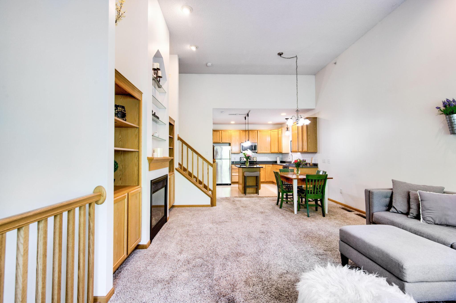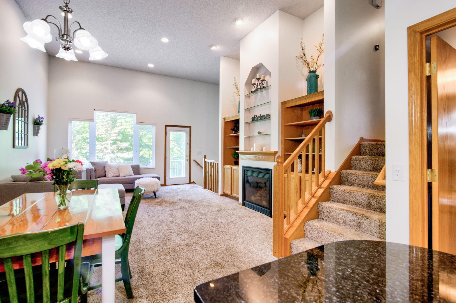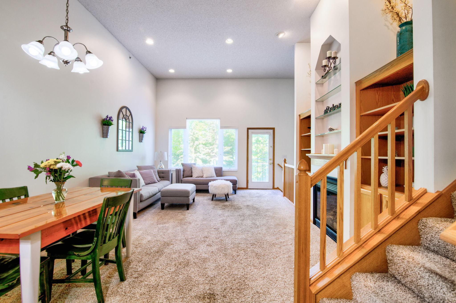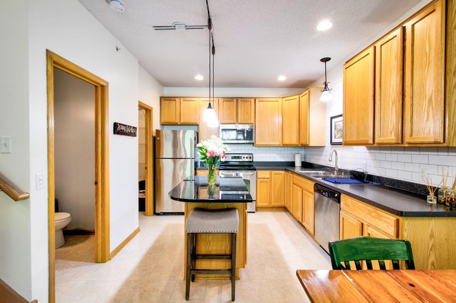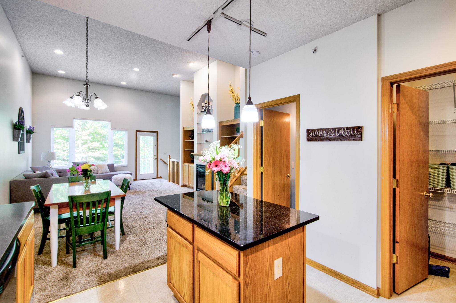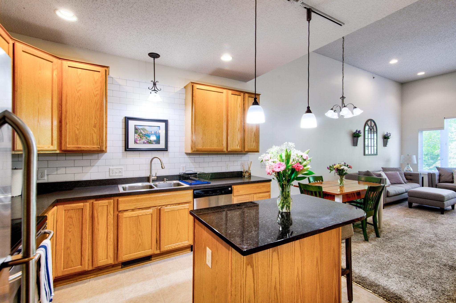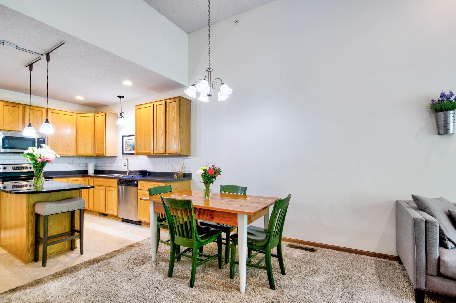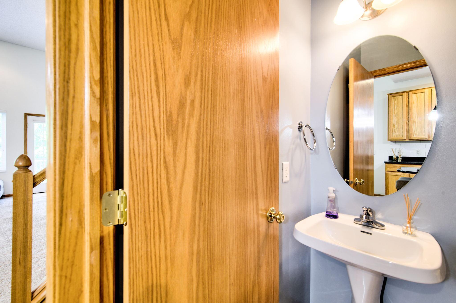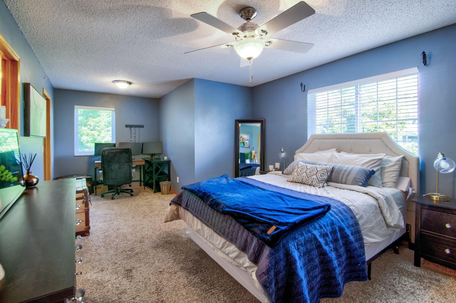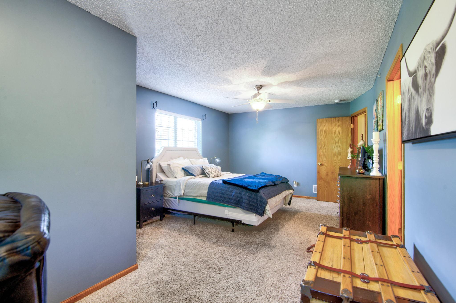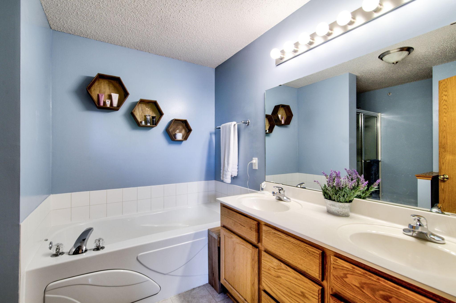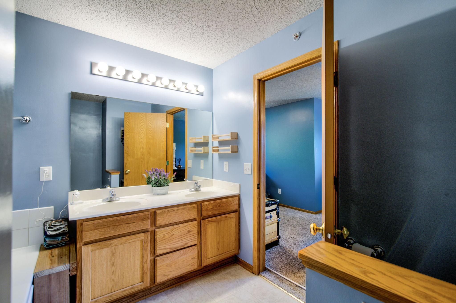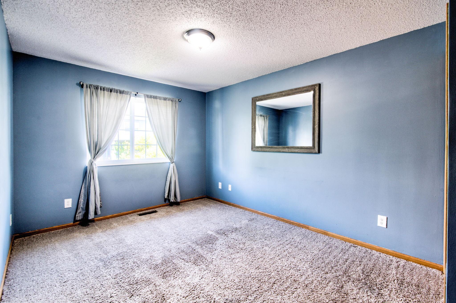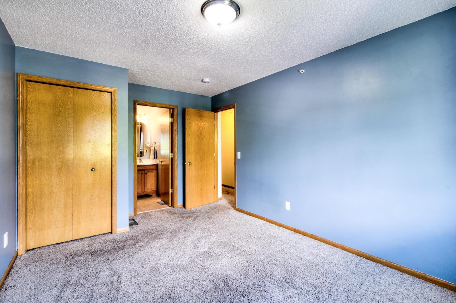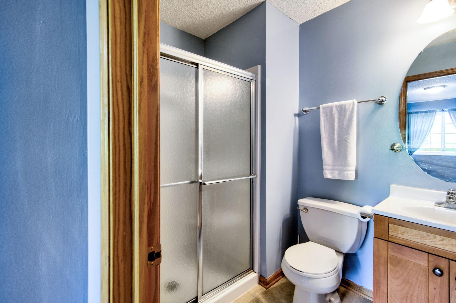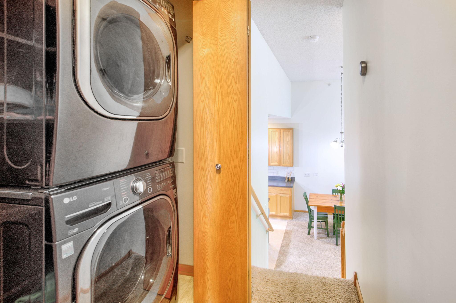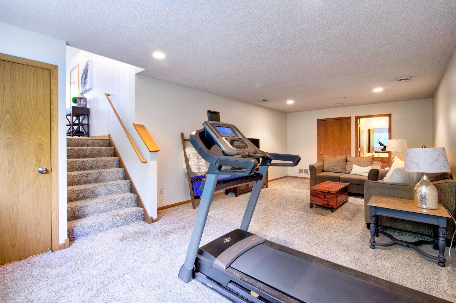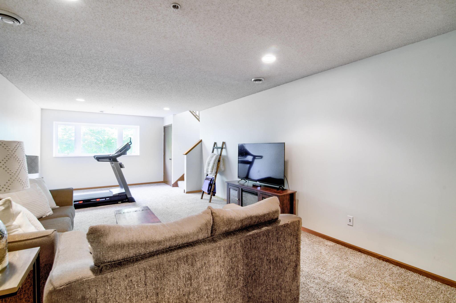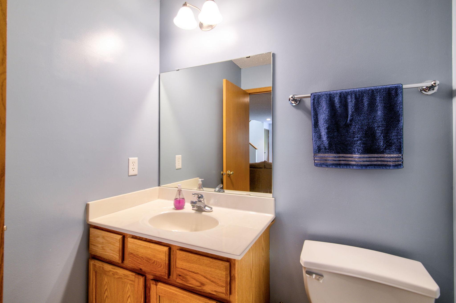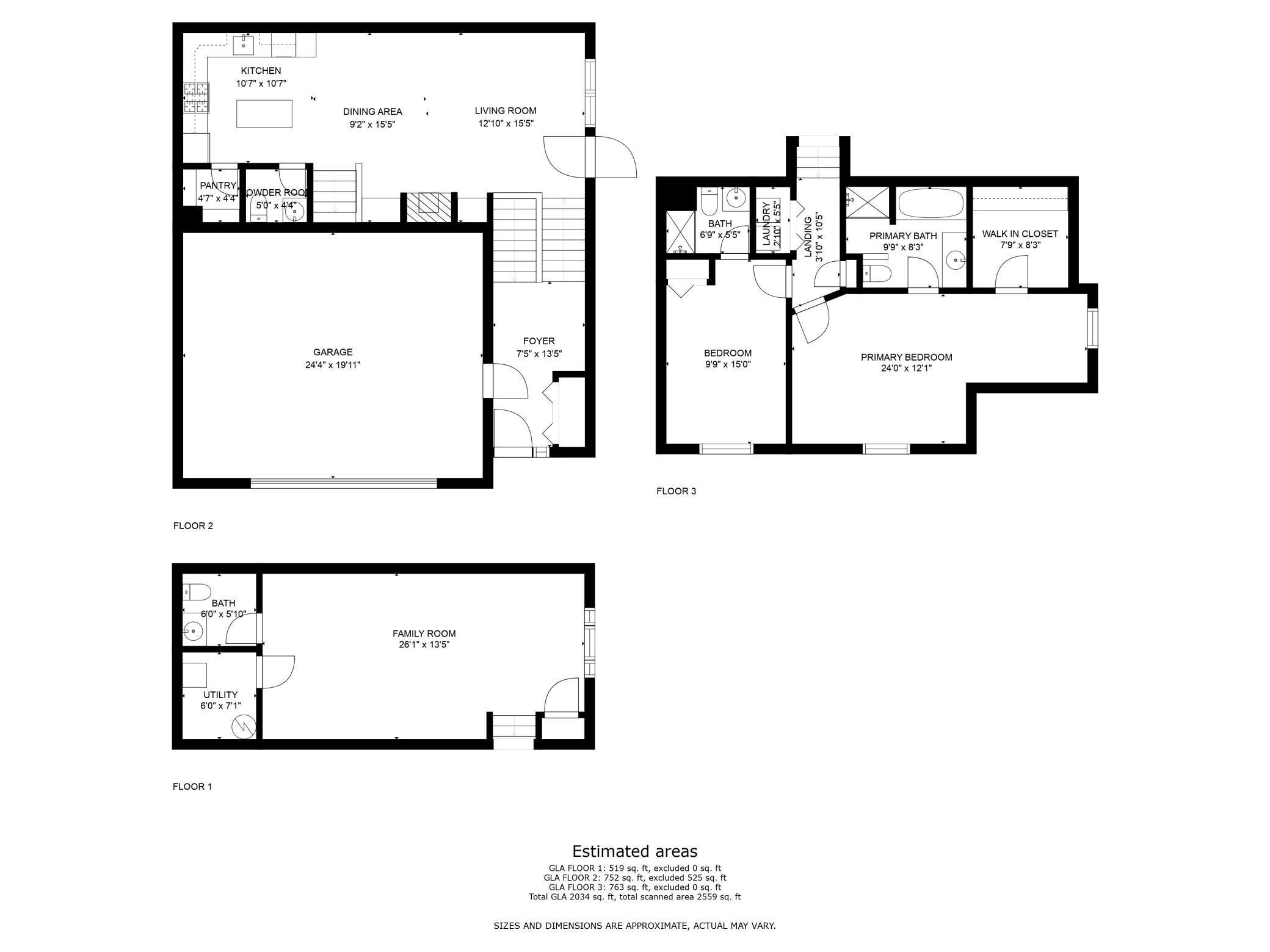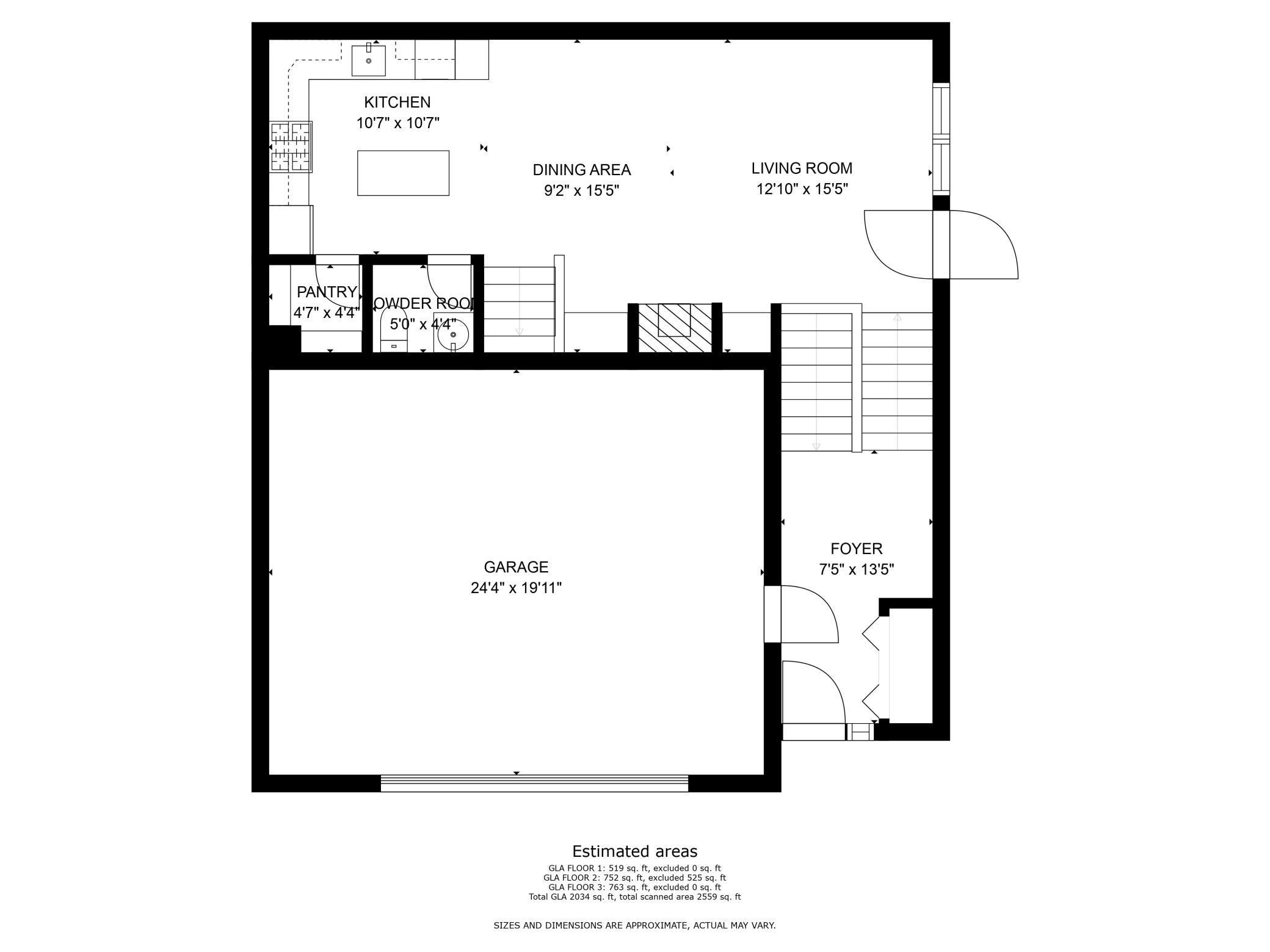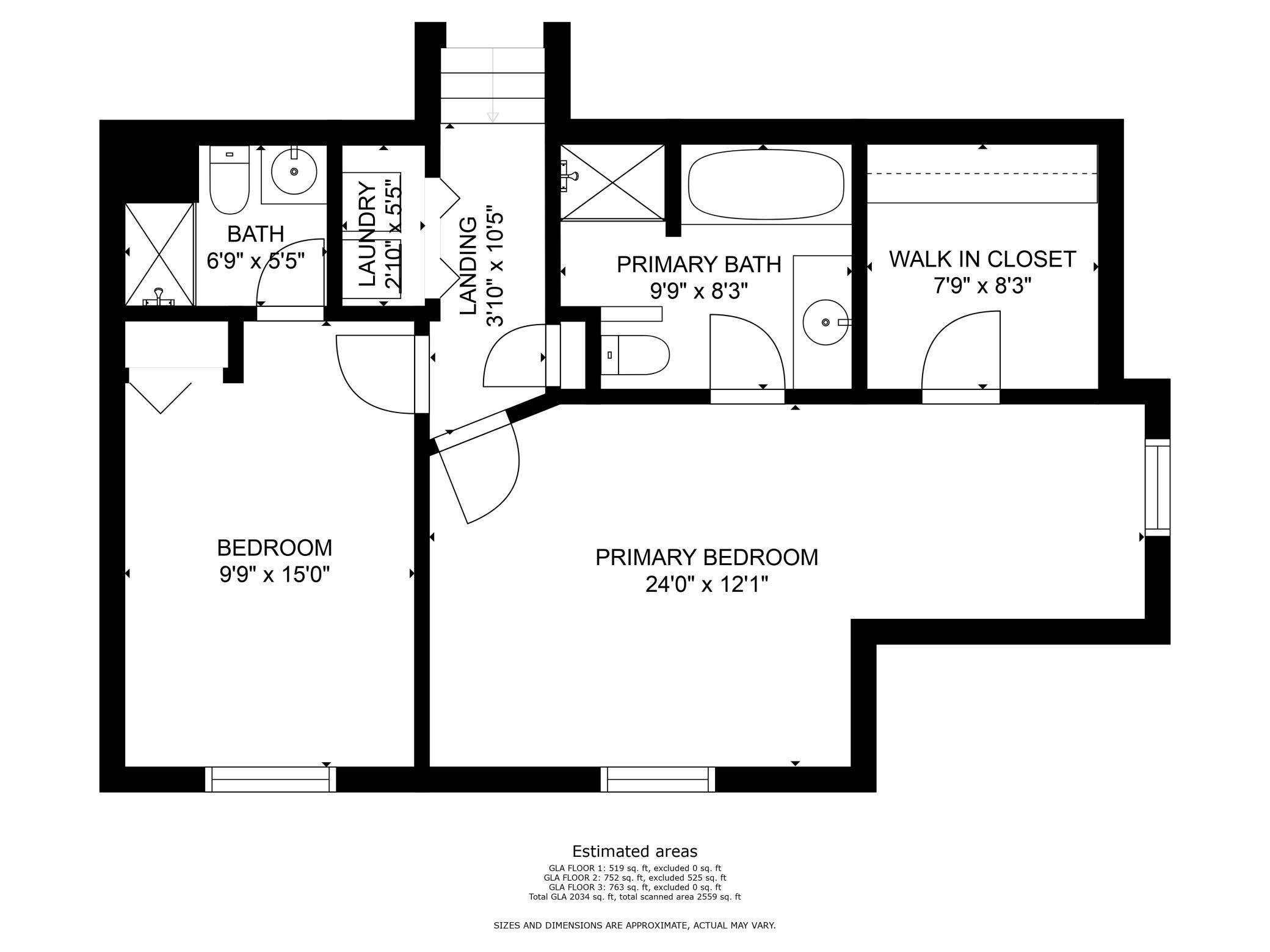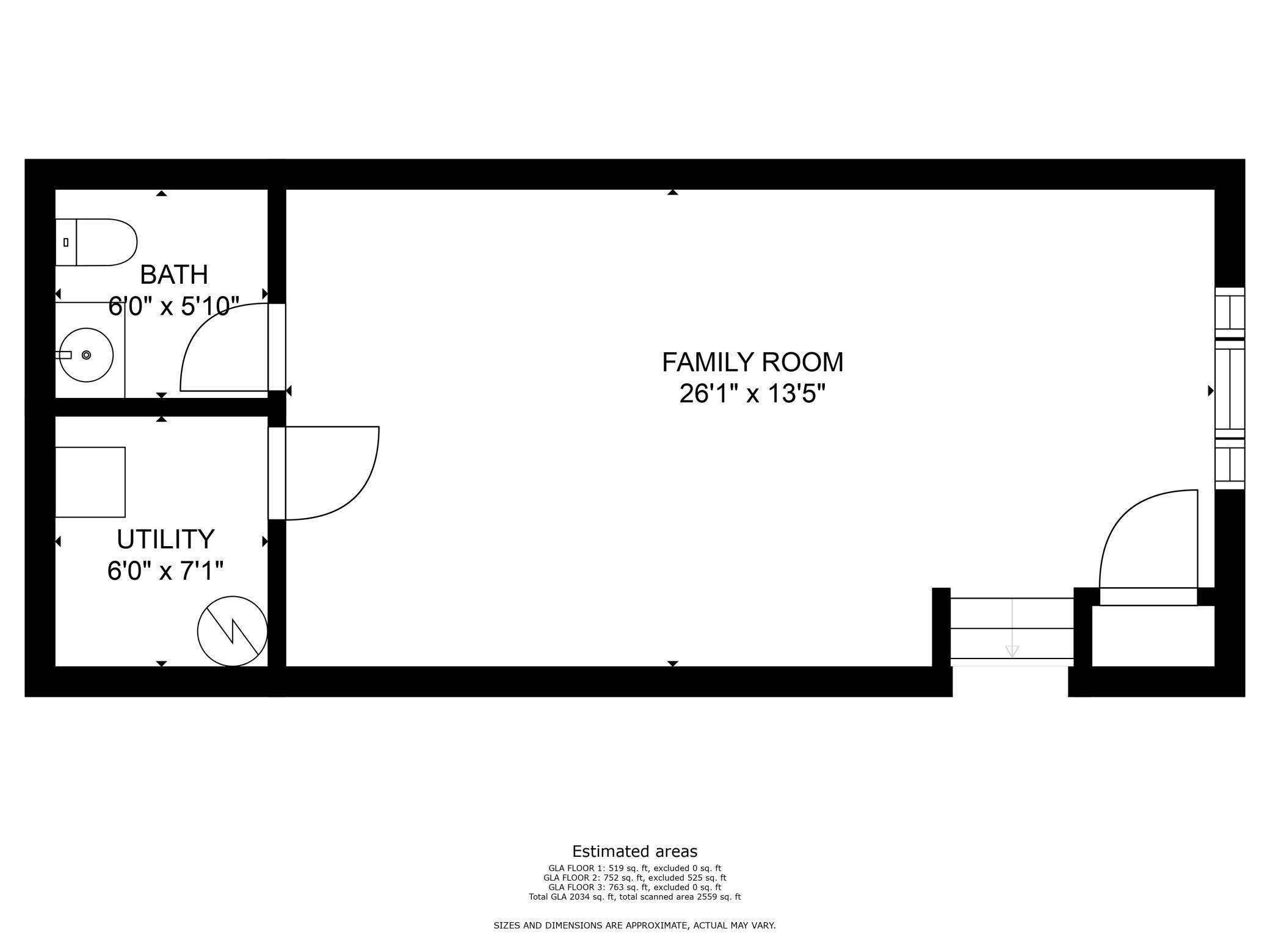4845 UNDERWOOD LANE
4845 Underwood Lane, Plymouth, 55442, MN
-
Price: $309,900
-
Status type: For Sale
-
City: Plymouth
-
Neighborhood: Cic 1345 Wynfield Place Condo
Bedrooms: 2
Property Size :1784
-
Listing Agent: NST16633,NST58403
-
Property type : Townhouse Side x Side
-
Zip code: 55442
-
Street: 4845 Underwood Lane
-
Street: 4845 Underwood Lane
Bathrooms: 4
Year: 2005
Listing Brokerage: Coldwell Banker Burnet
FEATURES
- Range
- Refrigerator
- Washer
- Dryer
- Dishwasher
- Gas Water Heater
DETAILS
Exceptional end unit in Wynfield Place offers lots of natural west facing light. View beautiful green space and trees to the west from the living room & deck. Large foyer w/a closet for when guests arrive. Open concept living room w/gas fireplace. Gourmet kitchen w/granite center island & walk-in pantry. The deck off the living room is a wonderful spot to relax with morning coffee or a glass of wine at sunset. The lower level family room w/daylight windows offers great space to entertain in. There is a ½ bath on the main level & another ½ bath off the lower level family room. The large owner’s suite has a walk-in closet & a large private bath with separate shower & tub. The 2nd bedroom has an ensuite 3/4 bath. The large 24' x 20' oversized garage has great space for 2 cars and extra storage. Wynfield Place is in a great, convenient location close to a variety of retail, necessity shopping & dining options.
INTERIOR
Bedrooms: 2
Fin ft² / Living Area: 1784 ft²
Below Ground Living: 364ft²
Bathrooms: 4
Above Ground Living: 1420ft²
-
Basement Details: Daylight/Lookout Windows,
Appliances Included:
-
- Range
- Refrigerator
- Washer
- Dryer
- Dishwasher
- Gas Water Heater
EXTERIOR
Air Conditioning: Central Air
Garage Spaces: 2
Construction Materials: N/A
Foundation Size: 642ft²
Unit Amenities:
-
Heating System:
-
- Forced Air
ROOMS
| Main | Size | ft² |
|---|---|---|
| Living Room | 13x15.5 | 200.42 ft² |
| Dining Room | 15.5x9.2 | 141.32 ft² |
| Kitchen | 10.7x10.7 | 112.01 ft² |
| Foyer | 13.5x7.5 | 99.51 ft² |
| Deck | n/a | 0 ft² |
| Lower | Size | ft² |
|---|---|---|
| Family Room | 26x13.5 | 348.83 ft² |
| Utility Room | 7x6 | 49 ft² |
| Upper | Size | ft² |
|---|---|---|
| Bedroom 1 | 24x12.1 | 290 ft² |
| Bedroom 2 | 15x9.9 | 146.25 ft² |
| Laundry | 5.5x2.10 | 15.35 ft² |
LOT
Acres: N/A
Lot Size Dim.: Common
Longitude: 45.0429
Latitude: -93.4484
Zoning: Residential-Single Family
FINANCIAL & TAXES
Tax year: 2022
Tax annual amount: $2,944
MISCELLANEOUS
Fuel System: N/A
Sewer System: City Sewer/Connected
Water System: City Water/Connected
ADITIONAL INFORMATION
MLS#: NST6227294
Listing Brokerage: Coldwell Banker Burnet

ID: 913422
Published: December 31, 1969
Last Update: July 01, 2022
Views: 170


