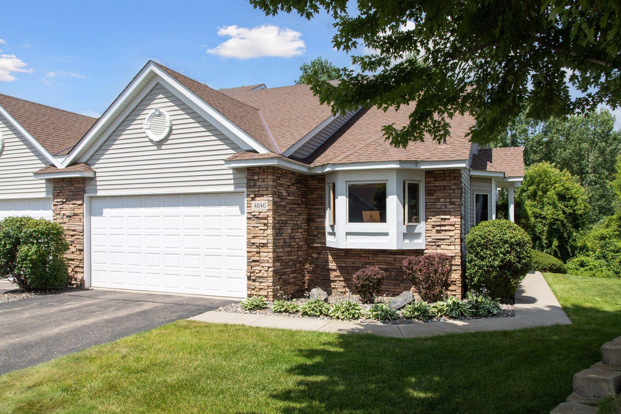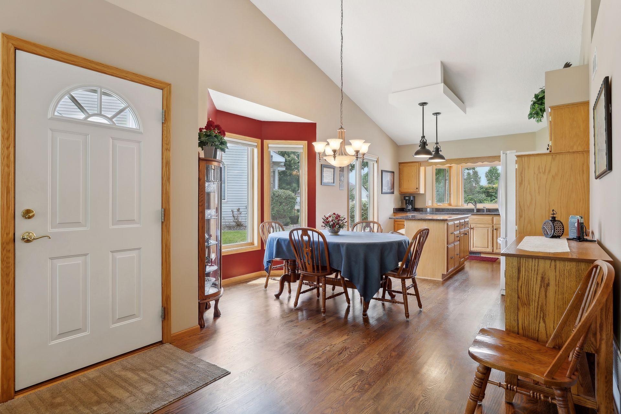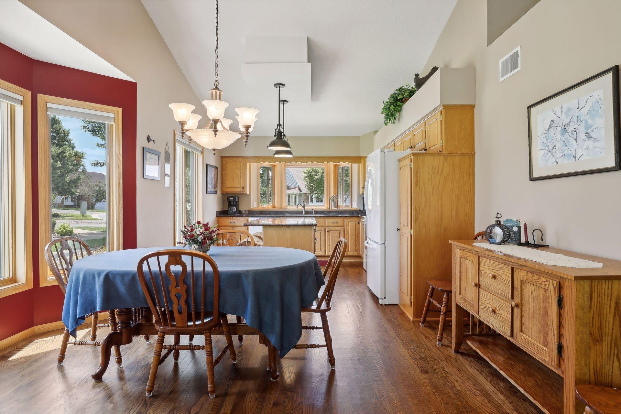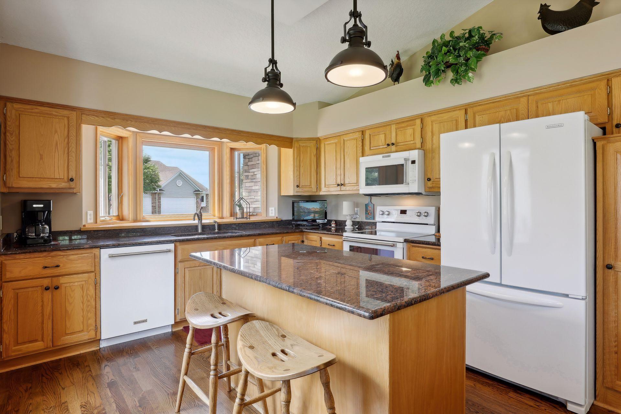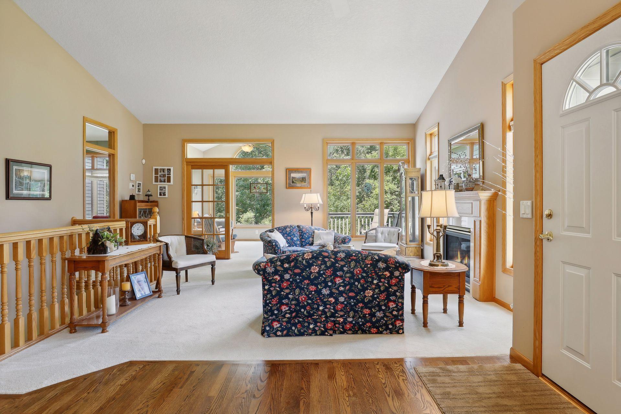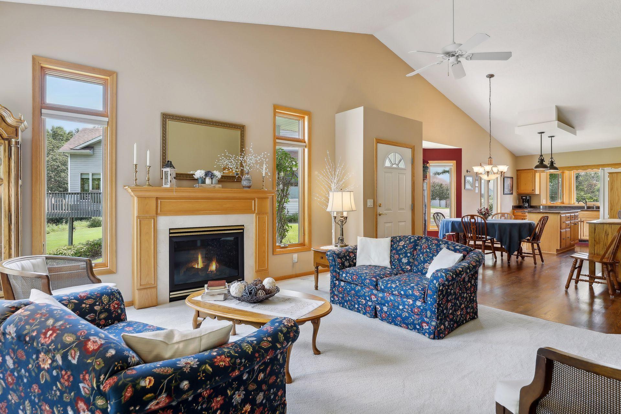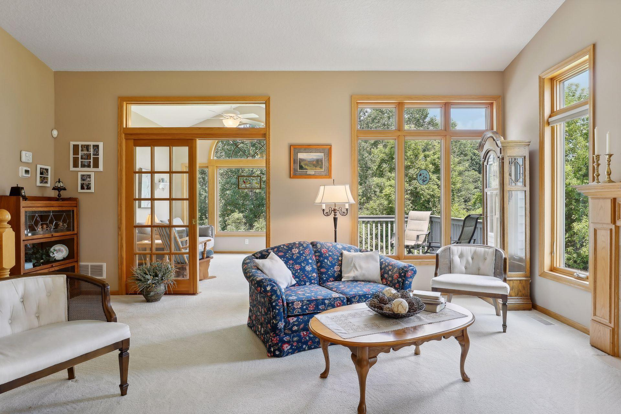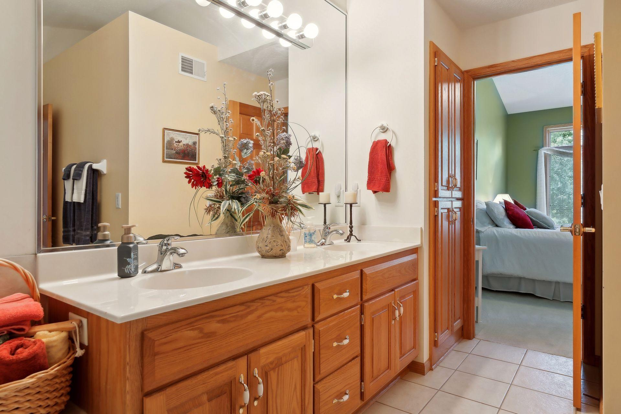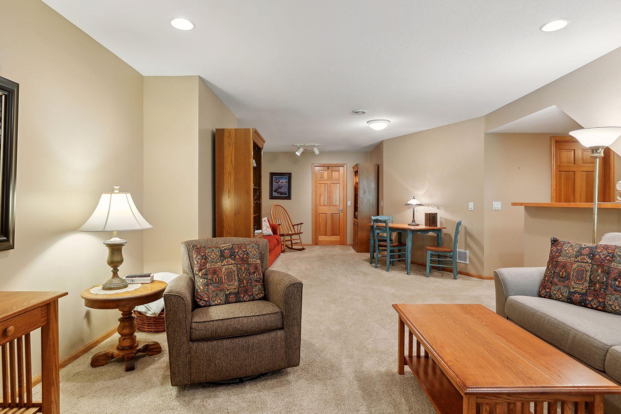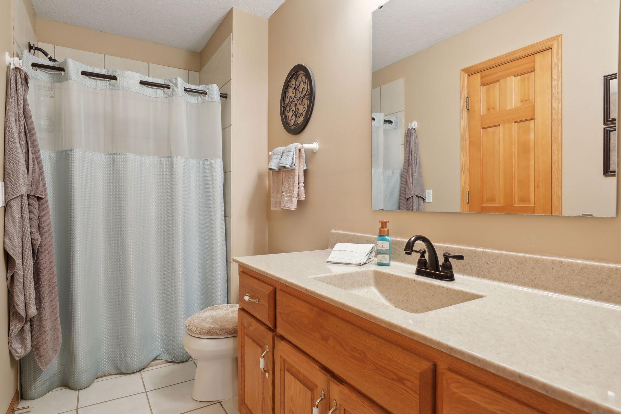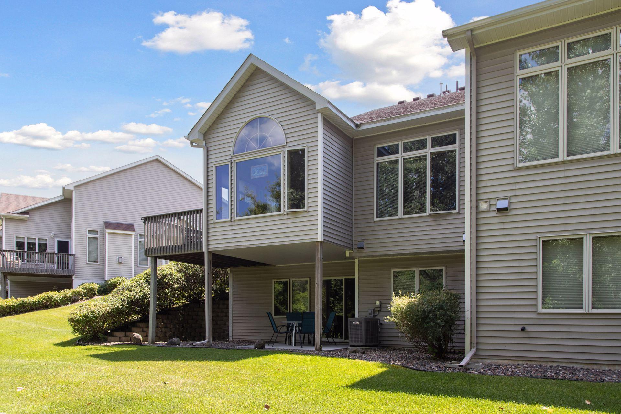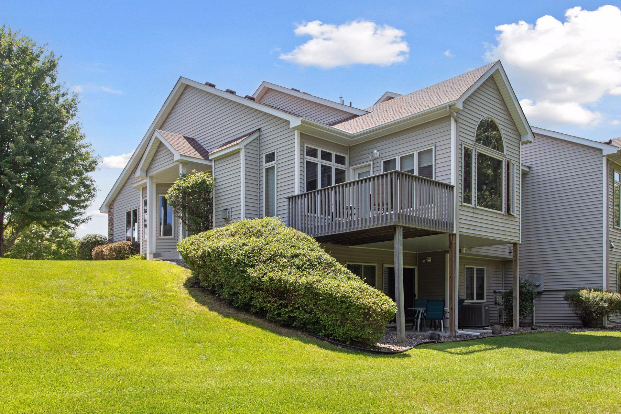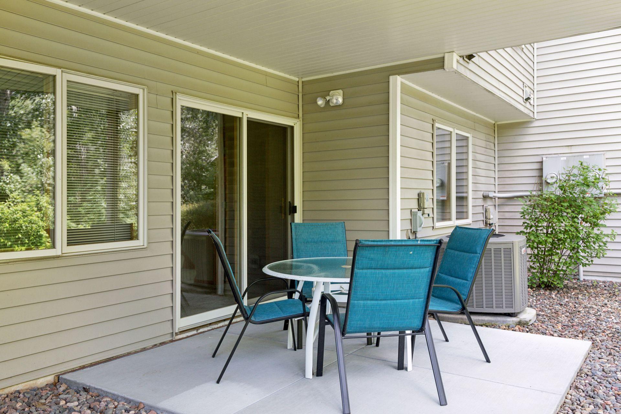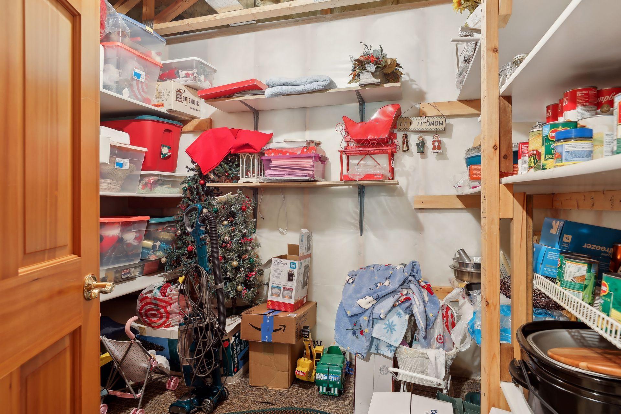4846 MOON LAKE CIRCLE
4846 Moon Lake Circle, Saint Paul (White Bear Twp), 55127, MN
-
Price: $475,000
-
Status type: For Sale
-
Neighborhood: Cic 424 Weston Wds Wbt 3rd
Bedrooms: 2
Property Size :2213
-
Listing Agent: NST16732,NST54239
-
Property type : Townhouse Side x Side
-
Zip code: 55127
-
Street: 4846 Moon Lake Circle
-
Street: 4846 Moon Lake Circle
Bathrooms: 2
Year: 2002
Listing Brokerage: Coldwell Banker Burnet
FEATURES
- Range
- Refrigerator
- Washer
- Dryer
- Microwave
- Dishwasher
- Water Softener Owned
- Disposal
- Air-To-Air Exchanger
DETAILS
Meticulously maintained, In sought after Weston Woods! Main floor living at its finest. Light bright & airy atmosphere created by vaulted ceilings, transom windows and excellent exposure & natural light. Stunning Living Room with gas fireplace. The vaulted Kitchen features granite countertops, large island, hardwood flooring and updated appliances. Enjoy morning coffee in the bright, open Sunroom or venture on to the maintenance free deck and enjoy the outdoors. The Primary Suite is also vaulted, with walk in closet and spacious bath with a separate tub and shower. Main floor laundry. The lower level walk-out has a large family room that leads to a new patio, additional bedroom and bath. New Lennox furnace and A/C 2021, updated carpets. The perfect blend of comfort, convenience and style. Don’t miss out on this opportunity to make it yours!
INTERIOR
Bedrooms: 2
Fin ft² / Living Area: 2213 ft²
Below Ground Living: 980ft²
Bathrooms: 2
Above Ground Living: 1233ft²
-
Basement Details: Drain Tiled, Finished, Full, Concrete, Storage Space, Sump Pump, Walkout,
Appliances Included:
-
- Range
- Refrigerator
- Washer
- Dryer
- Microwave
- Dishwasher
- Water Softener Owned
- Disposal
- Air-To-Air Exchanger
EXTERIOR
Air Conditioning: Central Air
Garage Spaces: 2
Construction Materials: N/A
Foundation Size: 1089ft²
Unit Amenities:
-
- Patio
- Kitchen Window
- Deck
- Natural Woodwork
- Hardwood Floors
- Sun Room
- Ceiling Fan(s)
- Walk-In Closet
- Vaulted Ceiling(s)
- Washer/Dryer Hookup
- In-Ground Sprinkler
- Paneled Doors
- Kitchen Center Island
- Tile Floors
- Main Floor Primary Bedroom
Heating System:
-
- Forced Air
ROOMS
| Main | Size | ft² |
|---|---|---|
| Living Room | 14 X 15 | 196 ft² |
| Dining Room | 9 X 13 | 81 ft² |
| Kitchen | 12 X 13 | 144 ft² |
| Bedroom 1 | 12 X 17 | 144 ft² |
| Sun Room | 12 X 12 | 144 ft² |
| Deck | 8 X 12 | 64 ft² |
| Laundry | 7 X 6 | 49 ft² |
| Lower | Size | ft² |
|---|---|---|
| Bedroom 2 | 12 X 15 | 144 ft² |
| Family Room | 13 X 32 | 169 ft² |
| Patio | 10 X 10 | 100 ft² |
| Storage | 8 X 10 | 64 ft² |
LOT
Acres: N/A
Lot Size Dim.: common
Longitude: 45.0847
Latitude: -93.0621
Zoning: Residential-Single Family
FINANCIAL & TAXES
Tax year: 2024
Tax annual amount: $5,294
MISCELLANEOUS
Fuel System: N/A
Sewer System: City Sewer/Connected
Water System: City Water/Connected
ADITIONAL INFORMATION
MLS#: NST7621157
Listing Brokerage: Coldwell Banker Burnet

ID: 3197337
Published: July 25, 2024
Last Update: July 25, 2024
Views: 61


