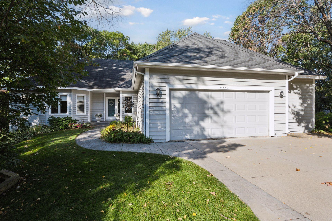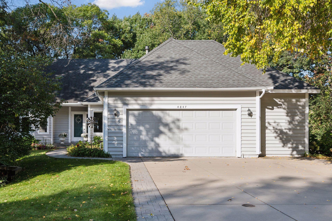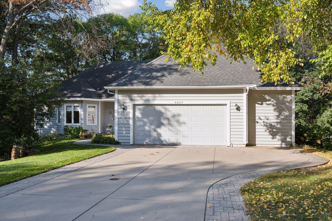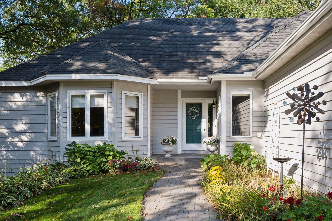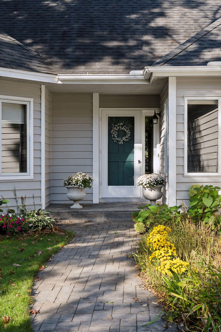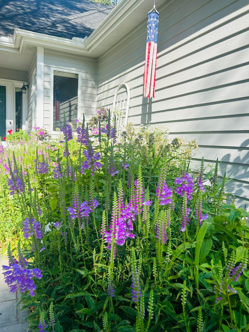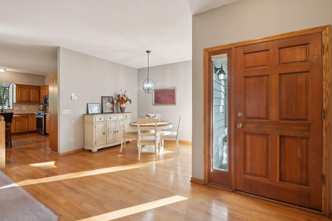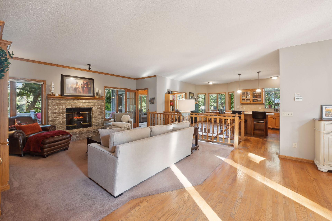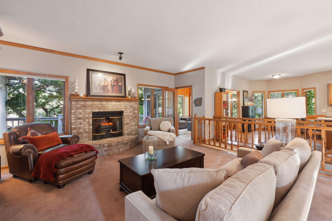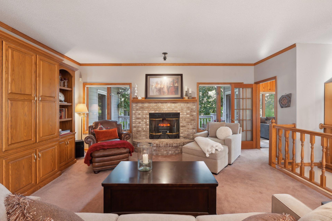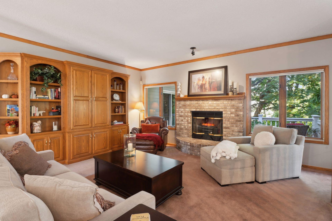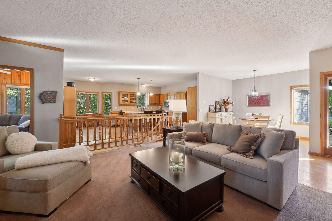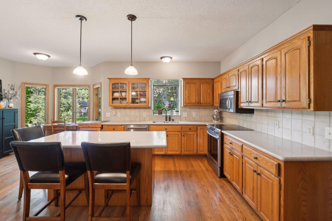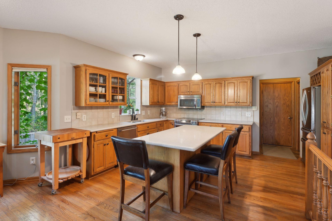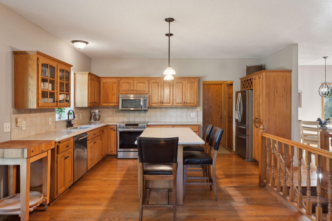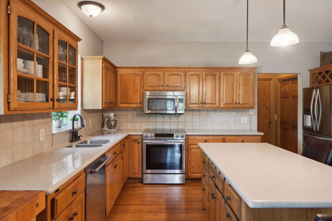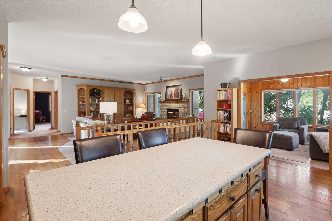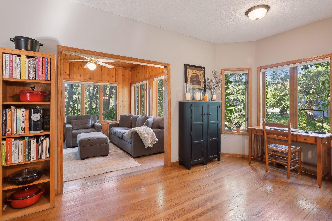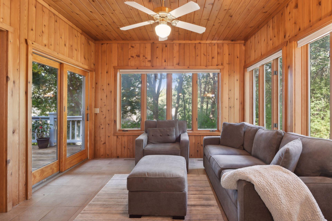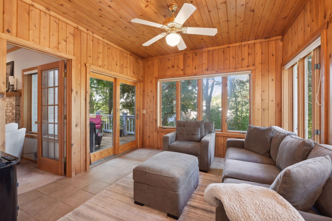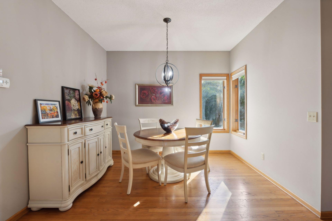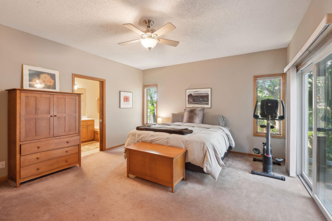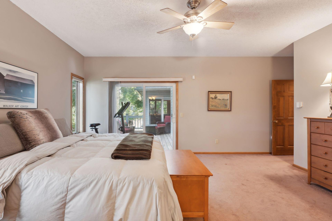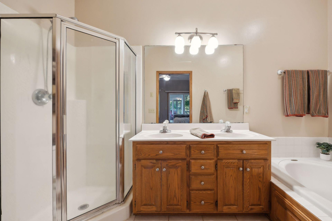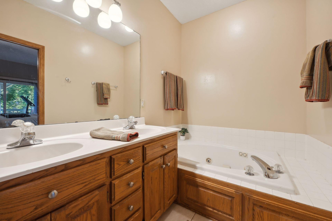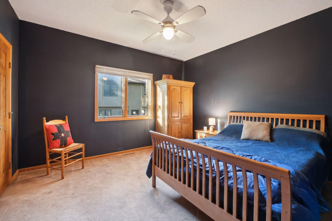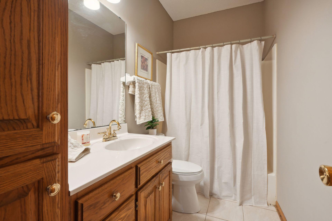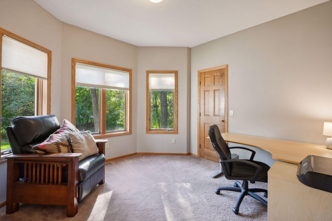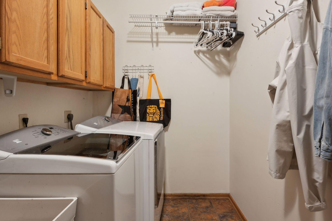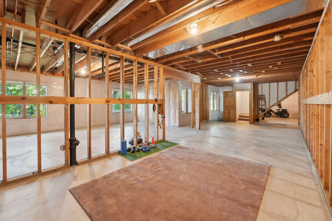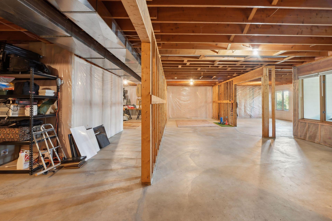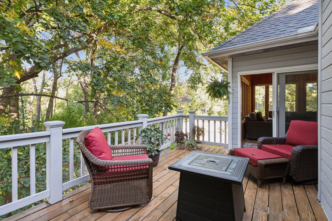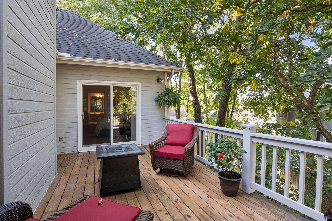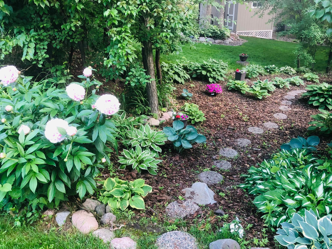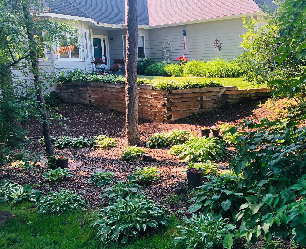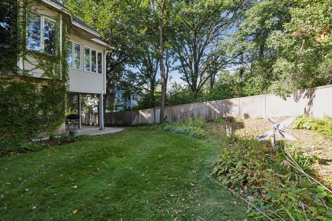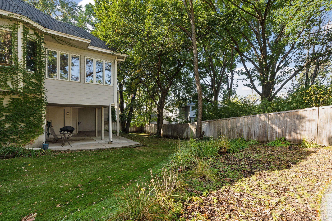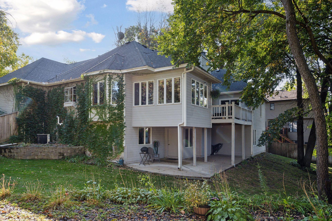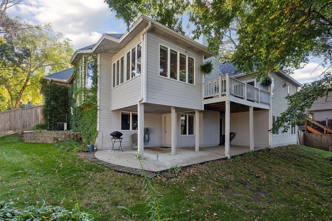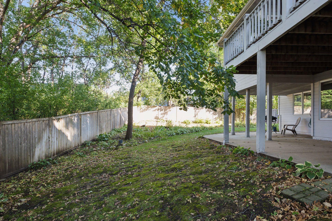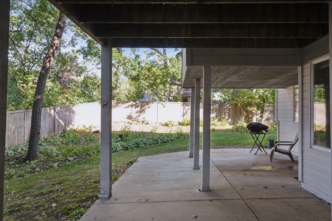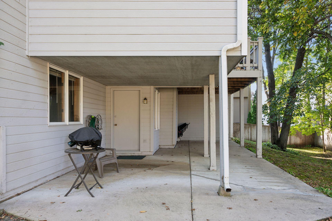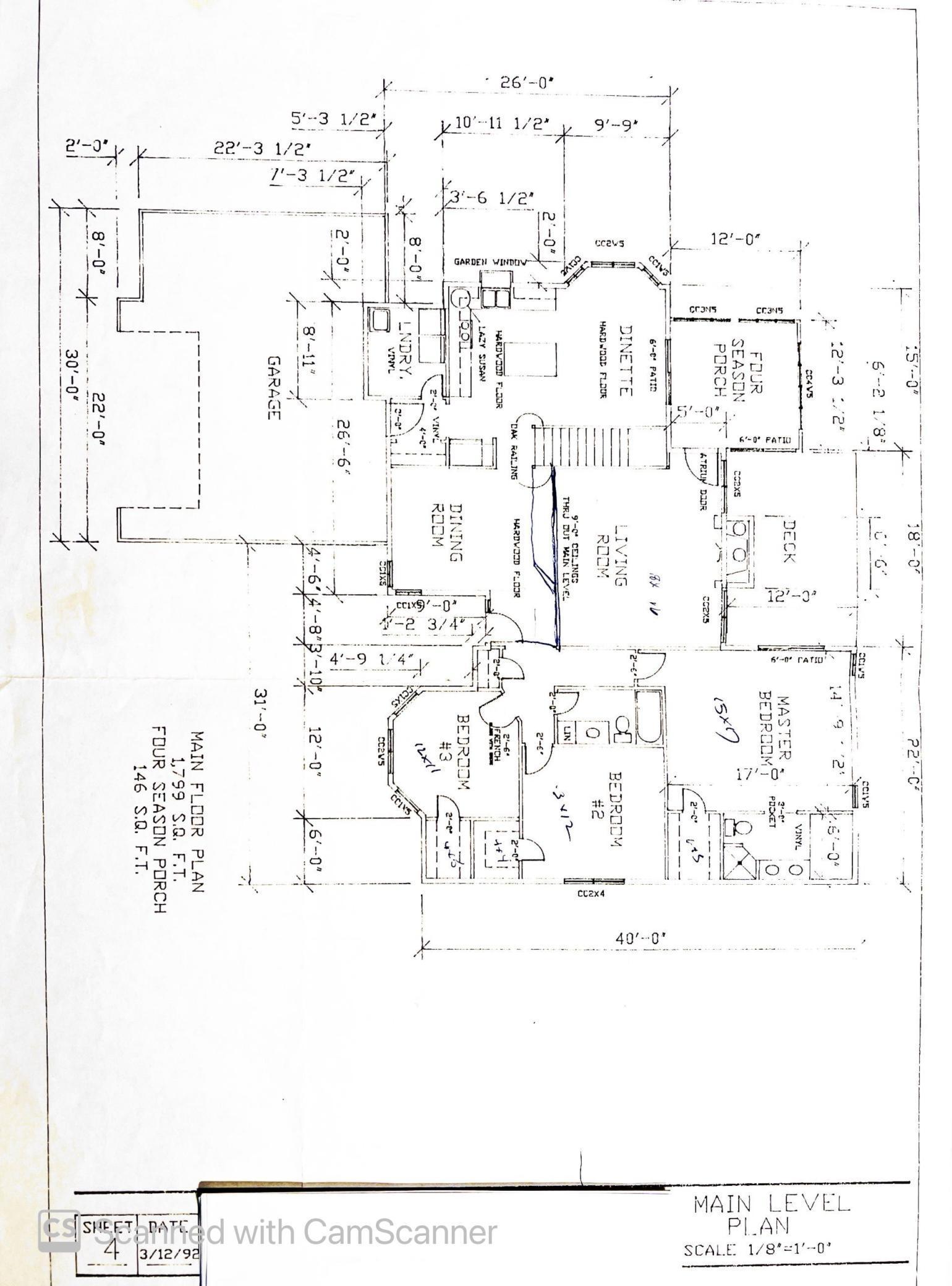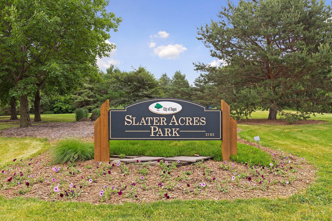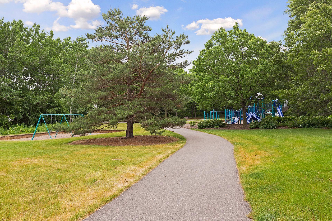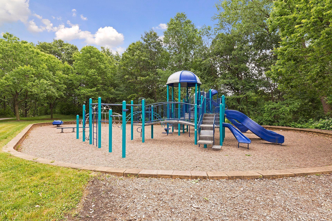4847 SLATER ROAD
4847 Slater Road, Saint Paul (Eagan), 55122, MN
-
Price: $535,000
-
Status type: For Sale
-
City: Saint Paul (Eagan)
-
Neighborhood: Whispering Woods 6th Add
Bedrooms: 3
Property Size :1967
-
Listing Agent: NST10642,NST97162
-
Property type : Single Family Residence
-
Zip code: 55122
-
Street: 4847 Slater Road
-
Street: 4847 Slater Road
Bathrooms: 2
Year: 1992
Listing Brokerage: Keller Williams Premier Realty Lake Minnetonka
FEATURES
- Range
- Refrigerator
- Washer
- Dryer
- Microwave
- Dishwasher
- Disposal
- Cooktop
- Gas Water Heater
DETAILS
Walkout rambler in coveted Whispering Woods! This quiet, mature neighborhood offers beautiful homes, easy park/trail access & high-demand 196 schools… not to mention Eastview High! Enjoy open concept main floor living in this custom built home. Updated kitchen features a large island and is open to the spacious great room with easy access to deck & amazing sun room. Three main floor bedrooms— including a spacious primary suite that is complete with deck access, walk-in closet & updated full bath. The lower walkout level is roughed-in & ready for you to finish the space as you would like, adding additional value. The retaining walls & large side yard add landscaping & gardening space, while complimenting the new driveway & paver walkway. Enjoy relaxing in the privacy of your fully-fenced backyard in this wonderful, high-demand neighborhood— conveniently located to both metro areas, schools, shopping, dining, grocery & more!
INTERIOR
Bedrooms: 3
Fin ft² / Living Area: 1967 ft²
Below Ground Living: N/A
Bathrooms: 2
Above Ground Living: 1967ft²
-
Basement Details: Block, Full, Unfinished, Walkout,
Appliances Included:
-
- Range
- Refrigerator
- Washer
- Dryer
- Microwave
- Dishwasher
- Disposal
- Cooktop
- Gas Water Heater
EXTERIOR
Air Conditioning: Central Air
Garage Spaces: 2
Construction Materials: N/A
Foundation Size: 1799ft²
Unit Amenities:
-
- Patio
- Kitchen Window
- Deck
- Natural Woodwork
- Hardwood Floors
- Sun Room
- Ceiling Fan(s)
- Walk-In Closet
- In-Ground Sprinkler
- Exercise Room
- Cable
- Kitchen Center Island
- Tile Floors
- Main Floor Primary Bedroom
- Primary Bedroom Walk-In Closet
Heating System:
-
- Forced Air
ROOMS
| Main | Size | ft² |
|---|---|---|
| Foyer | 6x5 | 36 ft² |
| Living Room | 18x16 | 324 ft² |
| Dining Room | 12x10 | 144 ft² |
| Kitchen | 20x16 | 400 ft² |
| Bedroom 1 | 15x17 | 225 ft² |
| Bedroom 2 | 13x12 | 169 ft² |
| Bedroom 3 | 12x11 | 144 ft² |
| Deck | 18x12 | 324 ft² |
| Laundry | 9x8 | 81 ft² |
| Lower | Size | ft² |
|---|---|---|
| Patio | 30x15 | 900 ft² |
LOT
Acres: N/A
Lot Size Dim.: 100x130x105x117
Longitude: 44.7812
Latitude: -93.2239
Zoning: Residential-Single Family
FINANCIAL & TAXES
Tax year: 2024
Tax annual amount: $5,558
MISCELLANEOUS
Fuel System: N/A
Sewer System: City Sewer/Connected
Water System: City Water/Connected
ADITIONAL INFORMATION
MLS#: NST7657991
Listing Brokerage: Keller Williams Premier Realty Lake Minnetonka

ID: 3444653
Published: October 11, 2024
Last Update: October 11, 2024
Views: 28


