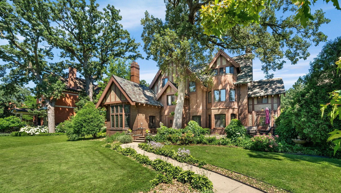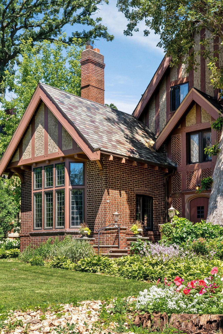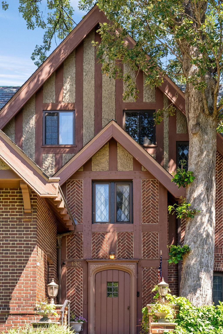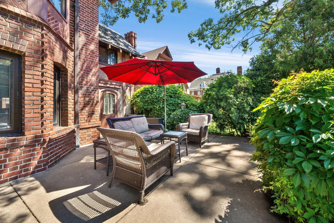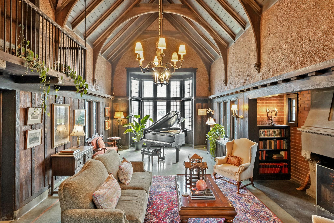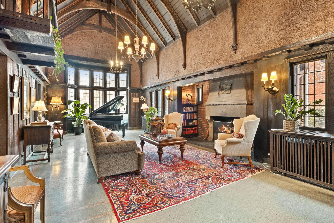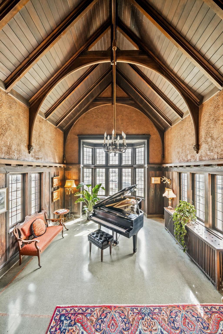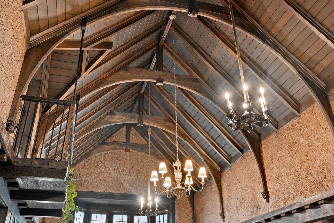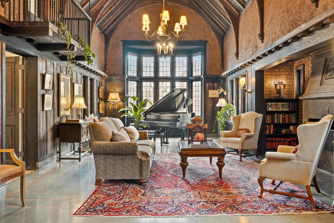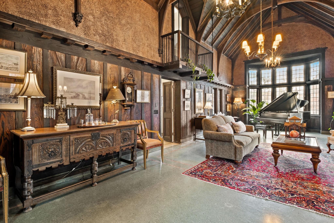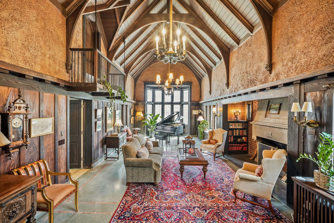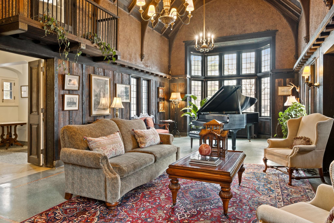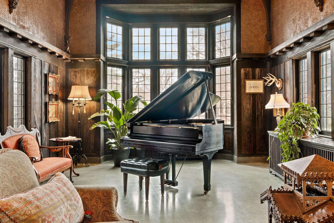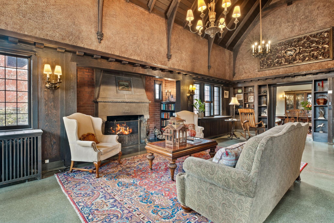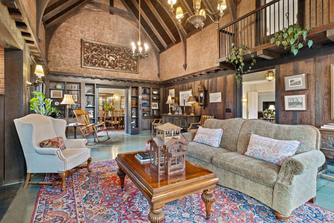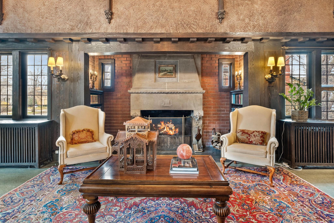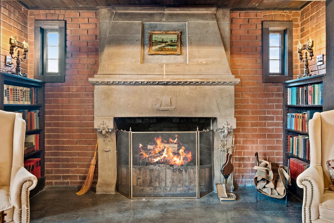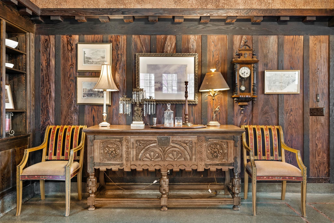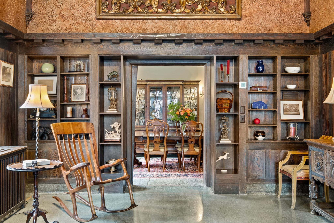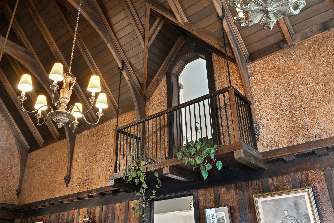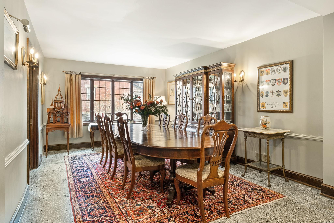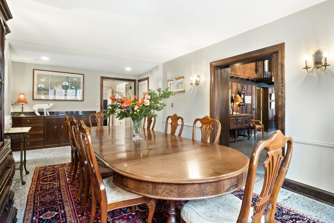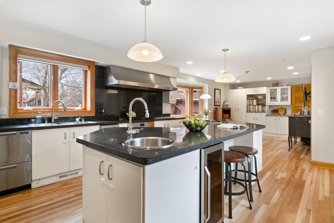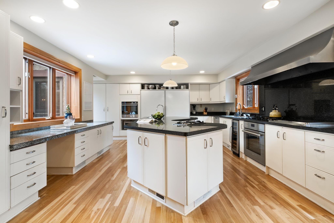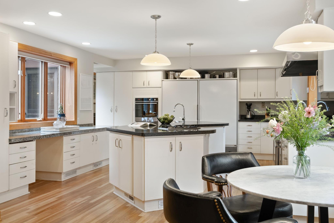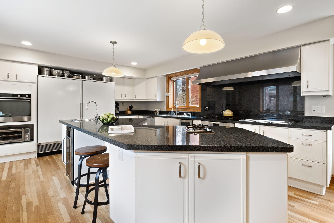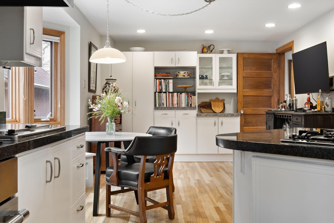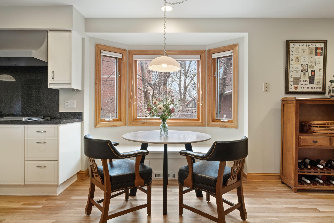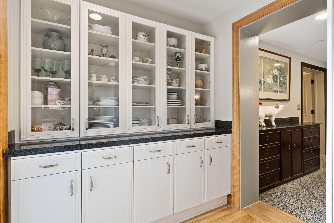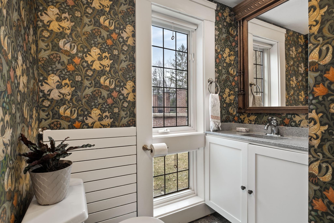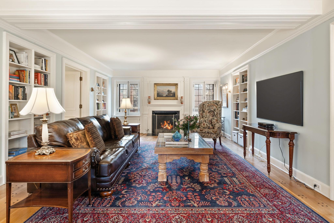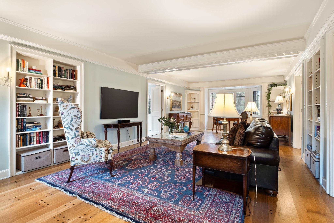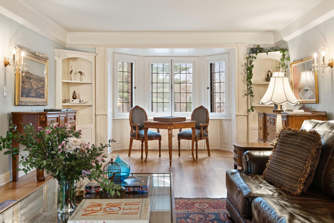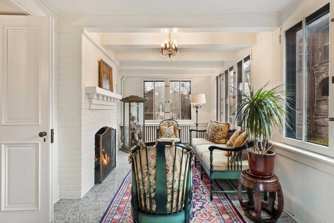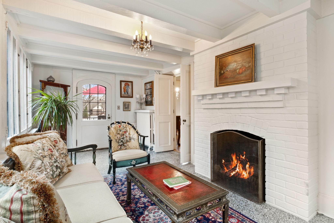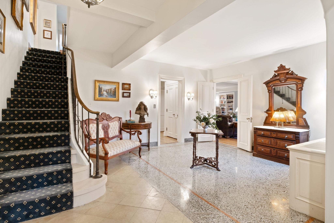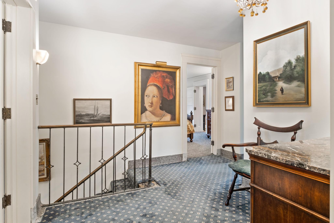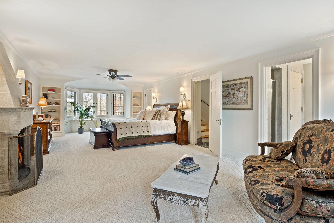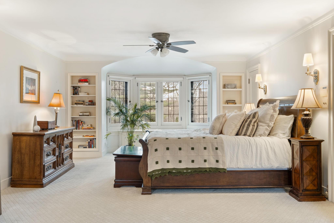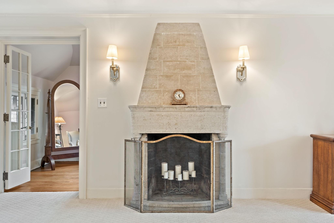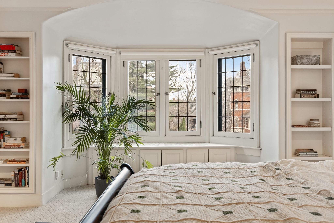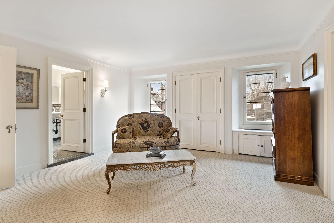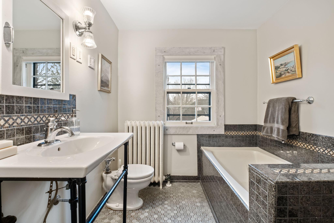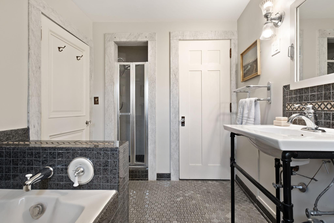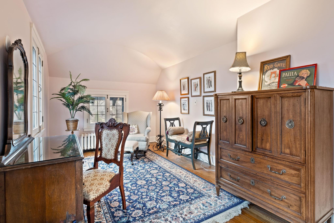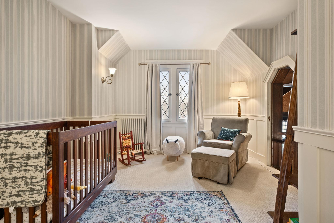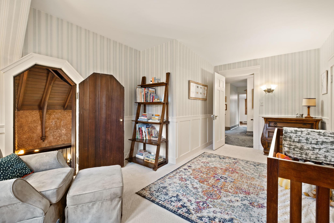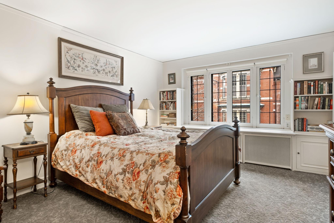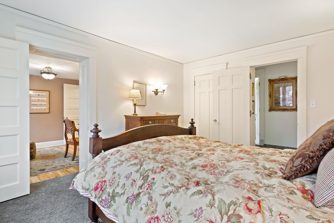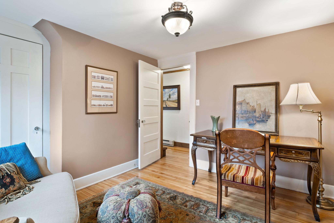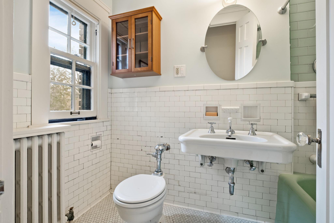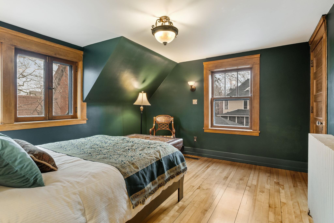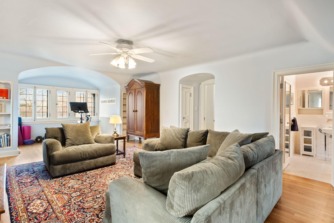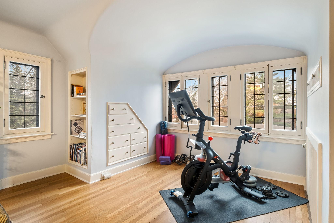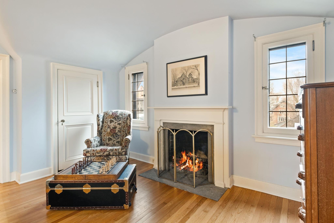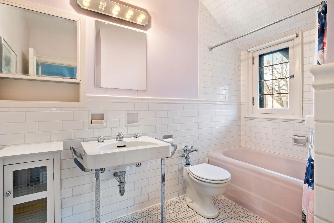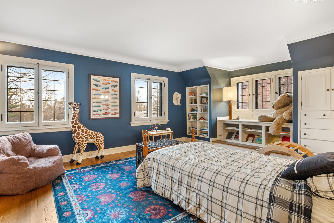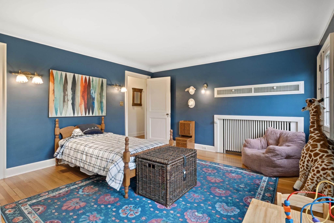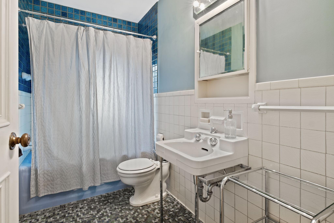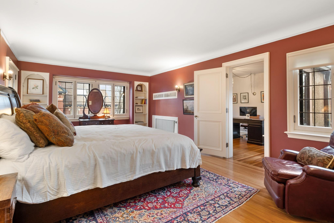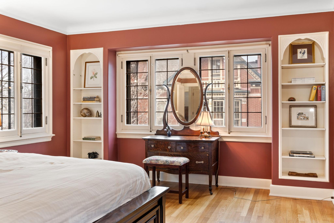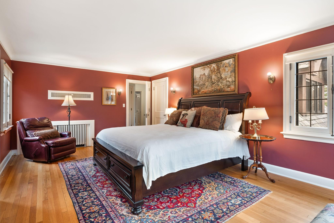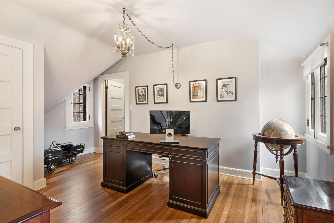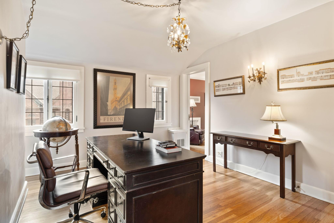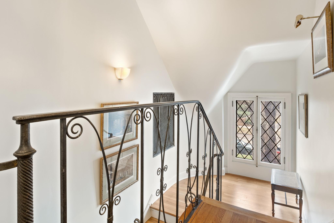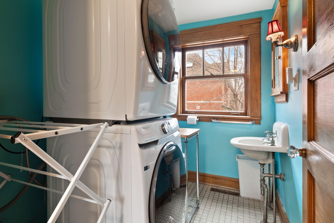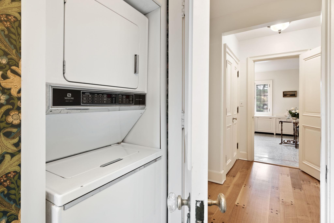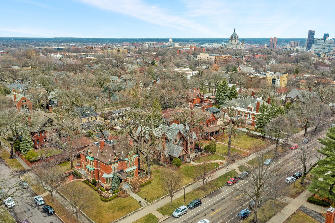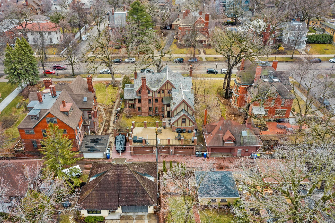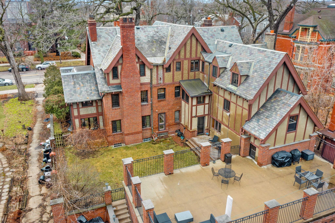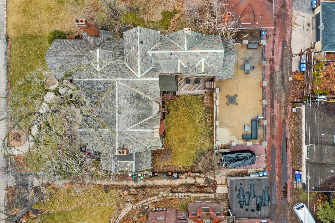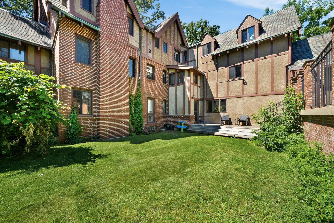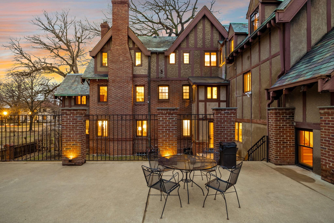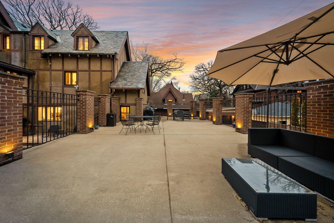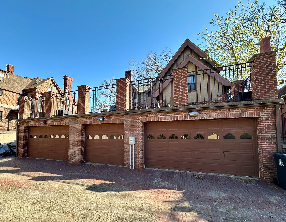485 SUMMIT AVENUE
485 Summit Avenue, Saint Paul, 55102, MN
-
Price: $1,325,000
-
Status type: For Sale
-
City: Saint Paul
-
Neighborhood: Summit-University
Bedrooms: 6
Property Size :7910
-
Listing Agent: NST16412,NST77190
-
Property type : Single Family Residence
-
Zip code: 55102
-
Street: 485 Summit Avenue
-
Street: 485 Summit Avenue
Bathrooms: 7
Year: 1907
Listing Brokerage: Anderson Realty
DETAILS
Discover one of St. Paul's finest homes, a captivating English Tudor Manor House that promises romance and grandeur at every turn. Originally crafted as the personal residence of James Macleod and later expanded by the illustrious Reed & Stem, famed for New York's Grand Central Station, and further transformed by the esteemed Thomas Holyoke, this 9-bedroom, 7-bath masterpiece stands as a beacon of architectural significance. Step into the awe-inspiring living room, reminiscent of a grand cathedral with its soaring 20-foot ceilings and stunning terrazzo floors. Brass-balustraded staircases sweep elegantly through the home, leading to beautifully carved stone fireplaces, a modern eat-in kitchen, and a generous formal dining room fit for royal feasts. Flexible spaces abound, perfect for both everyday living and entertaining on a grand scale. The sun-drenched rooftop terrace beckons for leisurely afternoons, while an attached 5-car garage and additional off-street parking ensure convenience and luxury. This is more than a home; it's a testament to history, elegance, and the art of living beautifully. Don't miss your chance to call this extraordinary residence your own.
INTERIOR
Bedrooms: 6
Fin ft² / Living Area: 7910 ft²
Below Ground Living: N/A
Bathrooms: 7
Above Ground Living: 7910ft²
-
Basement Details: Full,
Appliances Included:
-
EXTERIOR
Air Conditioning: Central Air
Garage Spaces: 5
Construction Materials: N/A
Foundation Size: 3147ft²
Unit Amenities:
-
Heating System:
-
- Hot Water
ROOMS
| Main | Size | ft² |
|---|---|---|
| Foyer | 18x18 | 324 ft² |
| Great Room | 35x18 | 1225 ft² |
| Dining Room | 22x12 | 484 ft² |
| Kitchen | 33x15 | 1089 ft² |
| Living Room | 34x15 | 1156 ft² |
| Sun Room | 21x9 | 441 ft² |
| Second | Size | ft² |
|---|---|---|
| Bedroom 1 | 33x14 | 1089 ft² |
| Bonus Room | 20x9 | 400 ft² |
| Bedroom 2 | 18x11 | 324 ft² |
| Bedroom 3 | 14x12 | 196 ft² |
| Bedroom 4 | 15x12 | 225 ft² |
| Office | 10x11 | 100 ft² |
| Laundry | 6x8 | 36 ft² |
| Third | Size | ft² |
|---|---|---|
| Family Room | 34x14 | 1156 ft² |
| Bedroom 6 | 21x18 | 441 ft² |
| Bedroom 5 | 20x13 | 400 ft² |
| Office | 16x10 | 256 ft² |
LOT
Acres: N/A
Lot Size Dim.: 75x144
Longitude: 44.9417
Latitude: -93.1205
Zoning: Residential-Single Family
FINANCIAL & TAXES
Tax year: 2023
Tax annual amount: $14,650
MISCELLANEOUS
Fuel System: N/A
Sewer System: City Sewer/Connected
Water System: City Water/Connected
ADITIONAL INFORMATION
MLS#: NST7575866
Listing Brokerage: Anderson Realty

ID: 3145826
Published: April 15, 2024
Last Update: April 15, 2024
Views: 31


