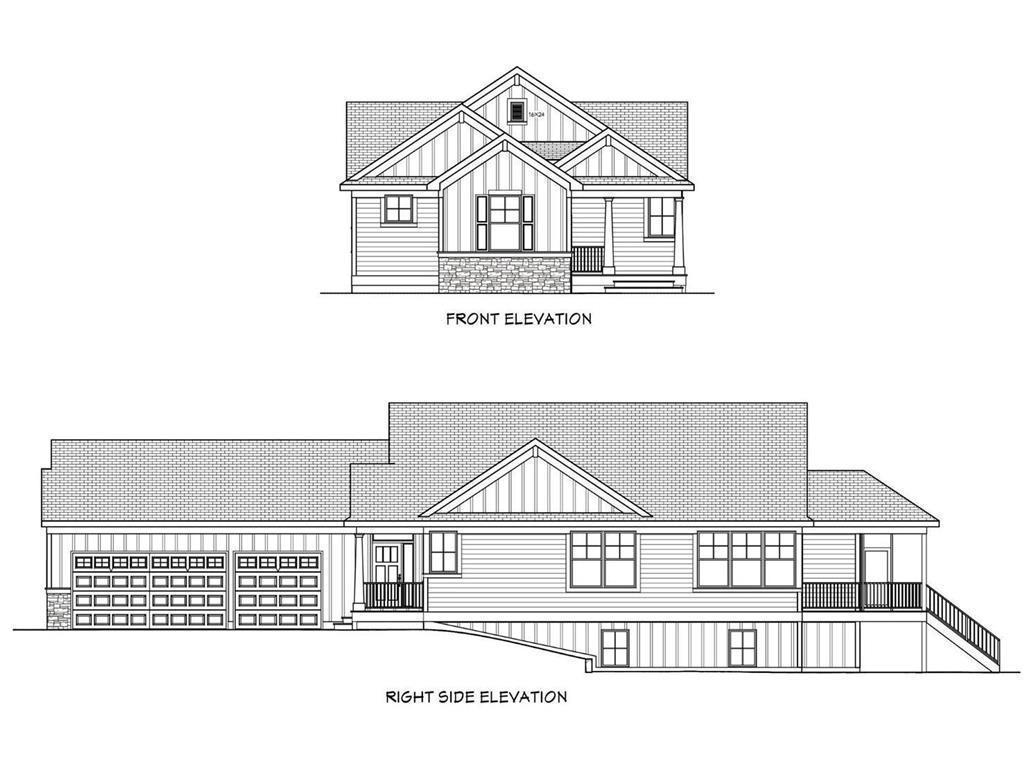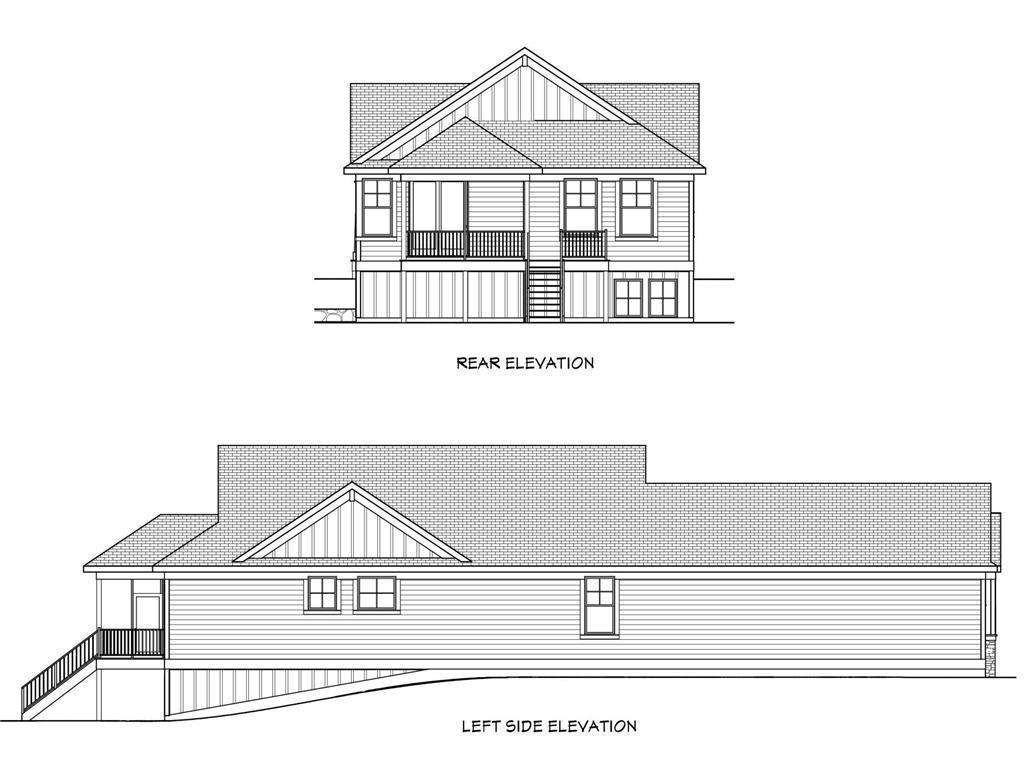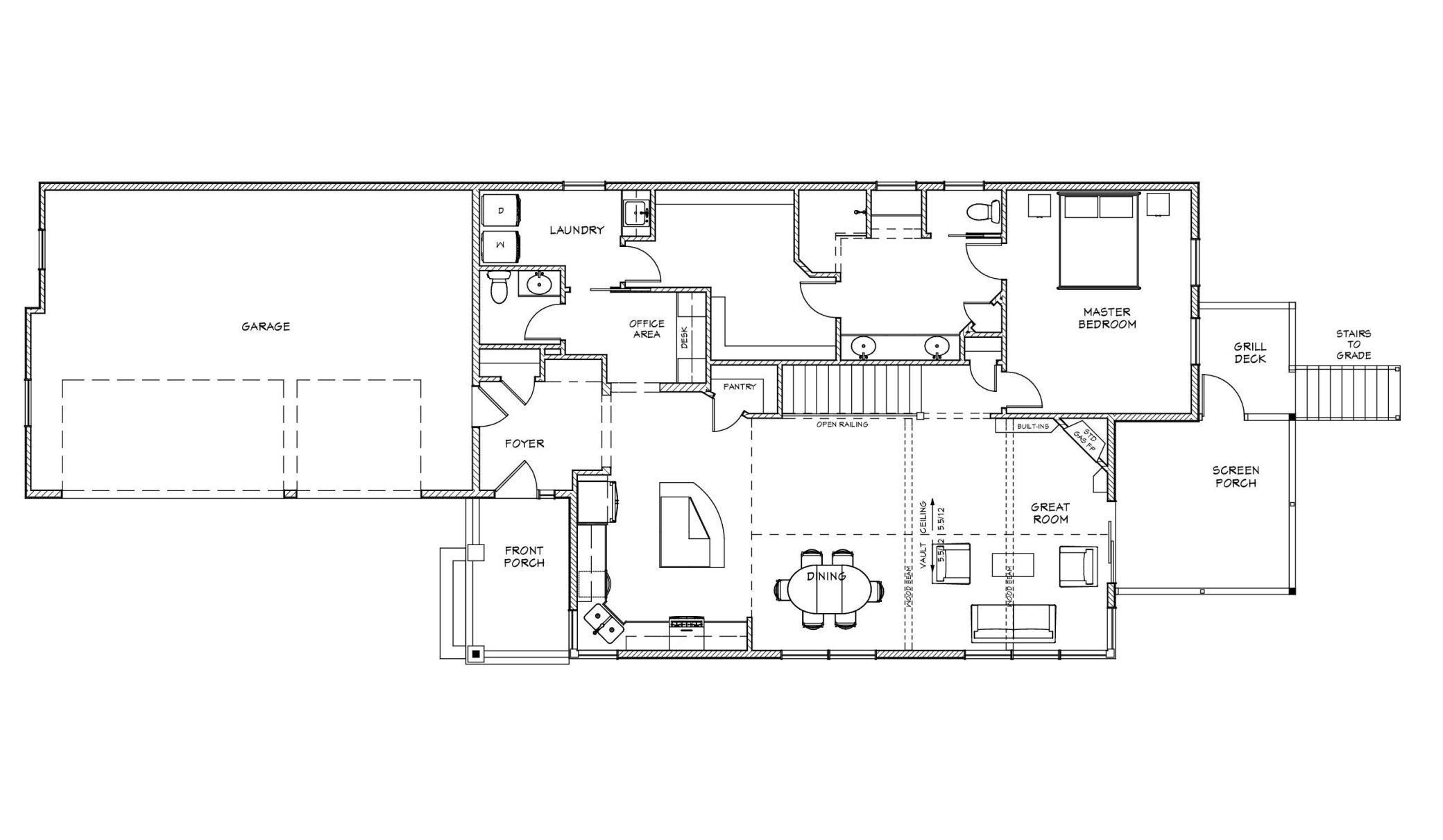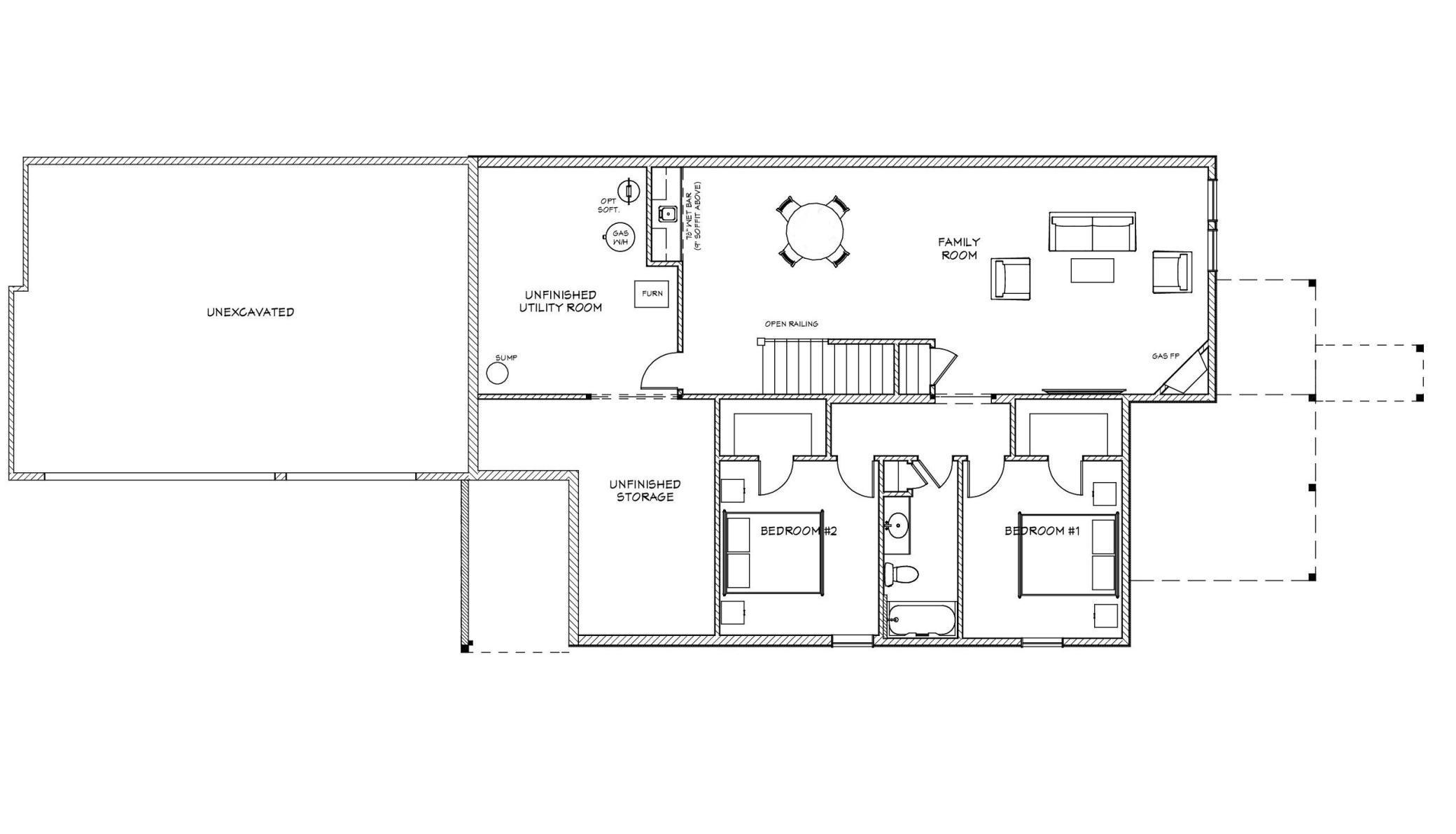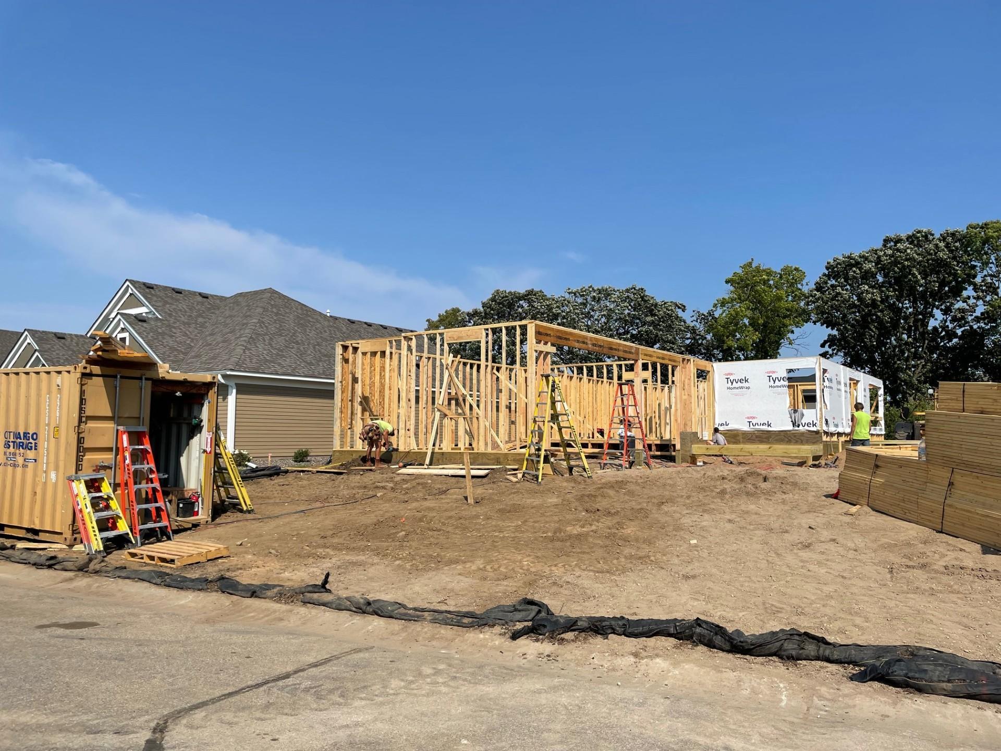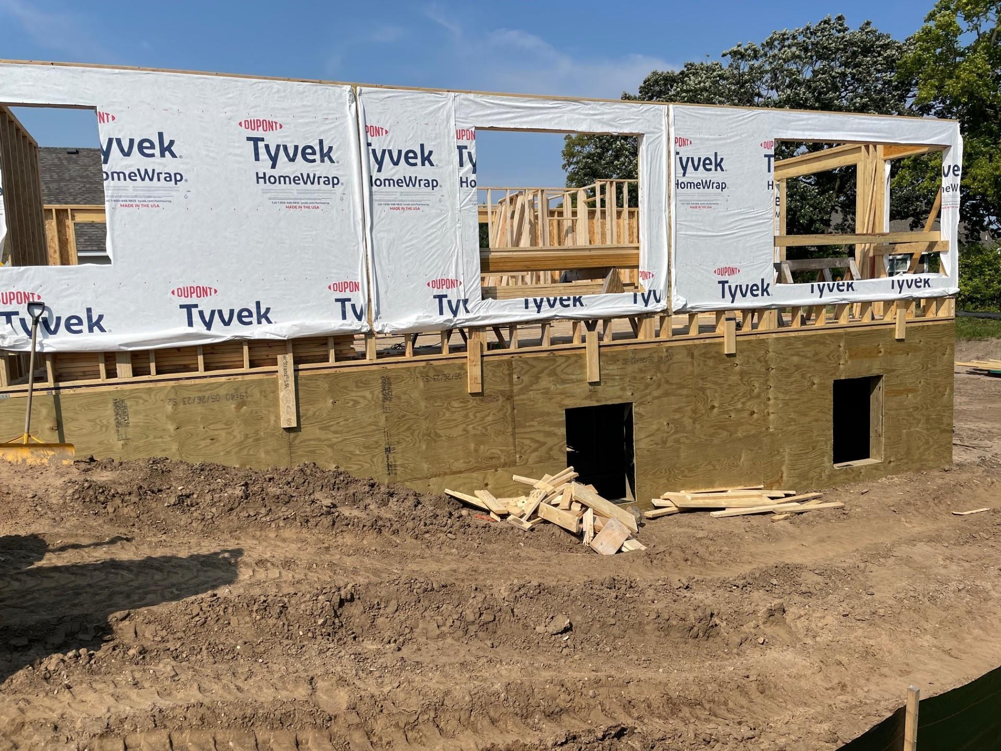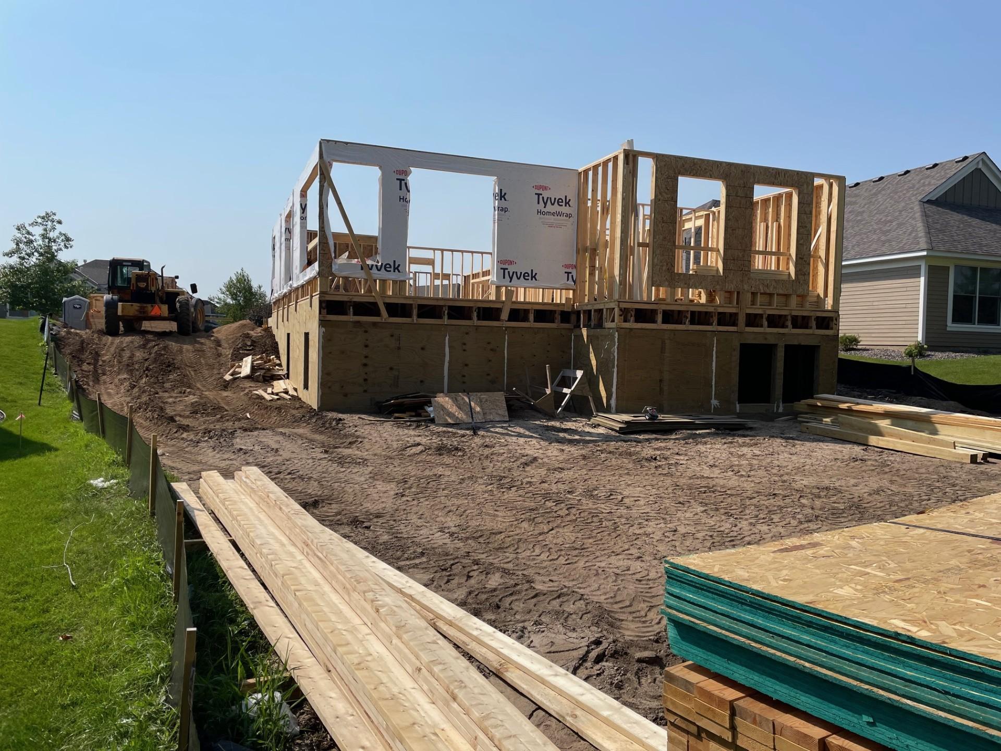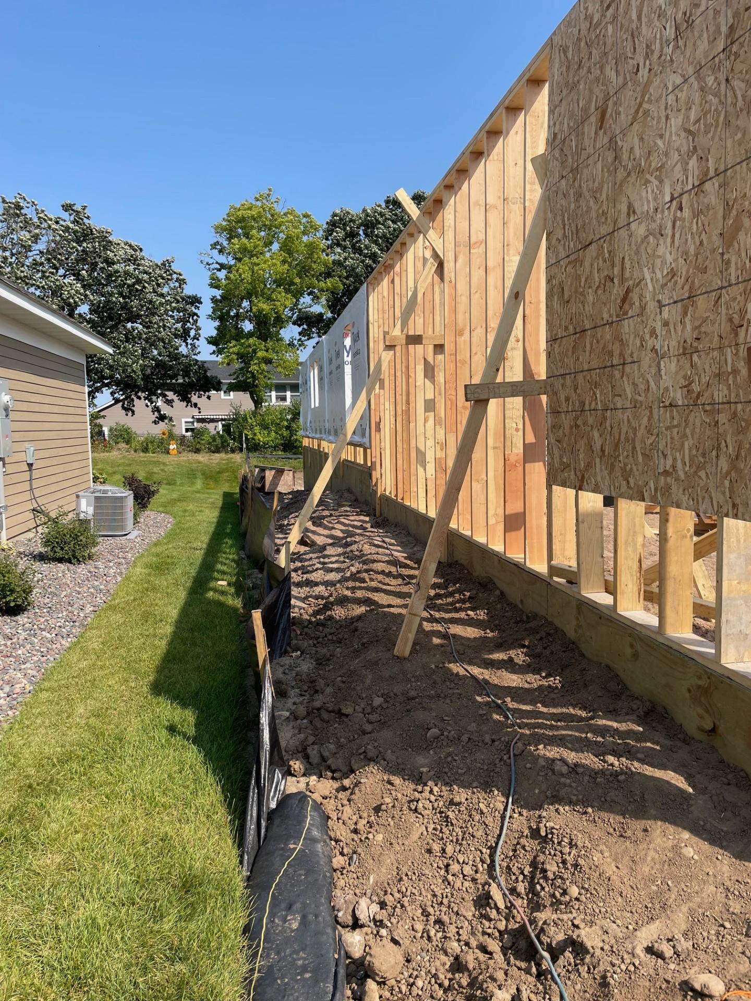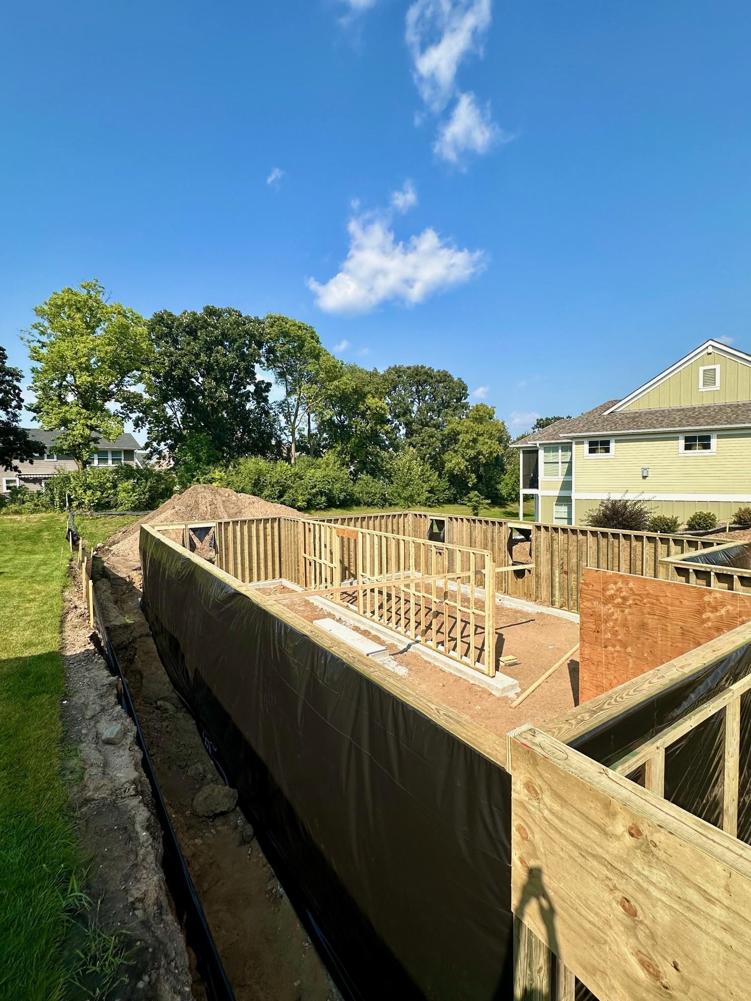4855 SUNFLOWER BAY
4855 Sunflower Bay , Woodbury, 55129, MN
-
Price: $890,000
-
Status type: For Sale
-
City: Woodbury
-
Neighborhood: Twenty One Oaks Second Add
Bedrooms: 3
Property Size :2706
-
Listing Agent: NST16444,NST59275
-
Property type : Single Family Residence
-
Zip code: 55129
-
Street: 4855 Sunflower Bay
-
Street: 4855 Sunflower Bay
Bathrooms: 3
Year: 2024
Listing Brokerage: Edina Realty, Inc.
FEATURES
- Disposal
- Other
- Air-To-Air Exchanger
- Gas Water Heater
DETAILS
THE LAST REMAINING VILLA AT TWENTY-ONE OAKS IS UNDER-CONSTRUCTION. Pratt Homes' Franklin floor plan offers 3 bedrooms/3 baths/3-car garage with main-level living including vaulted great room with hand-crafted beams, fireplace and built-ins; gourmet center-island kitchen with custom cabinetry, quartz countertops and stainless appliances; gracious informal dining, primary bedroom suite with dual vanity, luxury tile shower, walk-in closet with direct connection to laundry; screened porch and grill deck; office area with built-in desk and powder bath. Lookout lower level includes a spacious family room with fireplace and wet bar, 2 additional bedrooms with walk-in closets, full bath, and a large storage room. The Villas at Twenty-One Oaks is an association managed lifestyle community including a resident clubhouse, outdoor pool, and walking trails. This is the last remaining villa home in this 23-lot executive villa neighborhood. List price is approximate - final price TBD pending final selections. Act now to secure your new home in this special community!
INTERIOR
Bedrooms: 3
Fin ft² / Living Area: 2706 ft²
Below Ground Living: 1120ft²
Bathrooms: 3
Above Ground Living: 1586ft²
-
Basement Details: Daylight/Lookout Windows, Drain Tiled, Finished, Sump Pump, Wood,
Appliances Included:
-
- Disposal
- Other
- Air-To-Air Exchanger
- Gas Water Heater
EXTERIOR
Air Conditioning: Central Air
Garage Spaces: 3
Construction Materials: N/A
Foundation Size: 1586ft²
Unit Amenities:
-
- Kitchen Window
- Porch
- Hardwood Floors
- Walk-In Closet
- Vaulted Ceiling(s)
- In-Ground Sprinkler
- Paneled Doors
- Kitchen Center Island
- Tile Floors
- Main Floor Primary Bedroom
- Primary Bedroom Walk-In Closet
Heating System:
-
- Forced Air
ROOMS
| Main | Size | ft² |
|---|---|---|
| Great Room | 14x17 | 196 ft² |
| Kitchen | 12x17 | 144 ft² |
| Dining Room | 12x17 | 144 ft² |
| Bedroom 1 | 13x16 | 169 ft² |
| Primary Bathroom | 14x12 | 196 ft² |
| Screened Porch | 12x13 | 144 ft² |
| Foyer | 9x8 | 81 ft² |
| Laundry | 10x6 | 100 ft² |
| Office | 7x6 | 49 ft² |
| Lower | Size | ft² |
|---|---|---|
| Family Room | 36x16 | 1296 ft² |
| Bedroom 2 | 11x12 | 121 ft² |
| Bedroom 3 | 11x12 | 121 ft² |
| Utility Room | 14x16 | 196 ft² |
| Storage | 10x16 | 100 ft² |
LOT
Acres: N/A
Lot Size Dim.: 38x31x155x46x131x24
Longitude: 44.8798
Latitude: -92.9187
Zoning: Residential-Single Family
FINANCIAL & TAXES
Tax year: 2024
Tax annual amount: $3,316
MISCELLANEOUS
Fuel System: N/A
Sewer System: City Sewer/Connected
Water System: City Water/Connected
ADITIONAL INFORMATION
MLS#: NST7641872
Listing Brokerage: Edina Realty, Inc.

ID: 3342475
Published: August 28, 2024
Last Update: August 28, 2024
Views: 41


