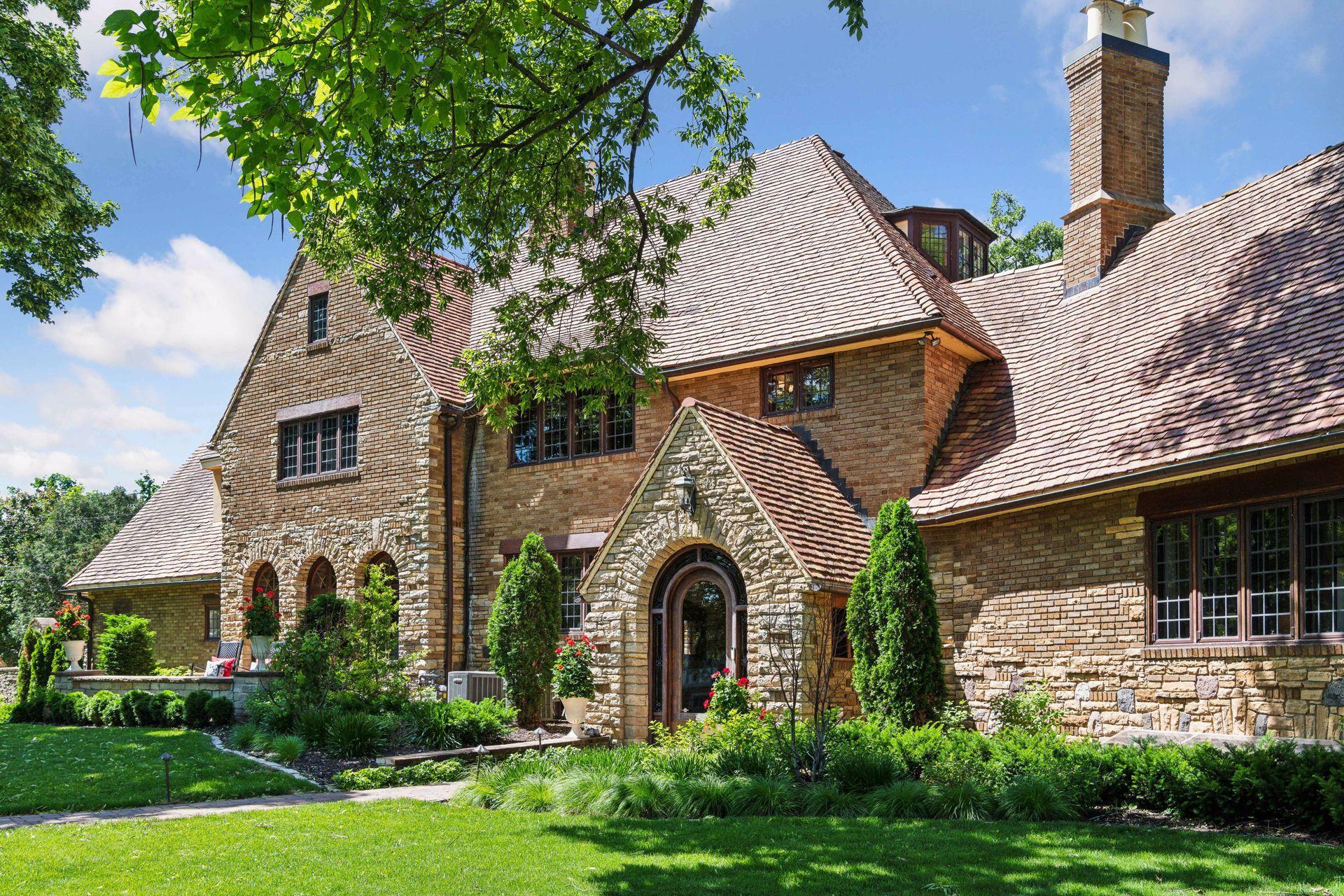4861 LAKE HARRIET PARKWAY
4861 Lake Harriet Parkway, Minneapolis, 55419, MN
-
Price: $1,995,000
-
Status type: For Sale
-
City: Minneapolis
-
Neighborhood: Lynnhurst
Bedrooms: 6
Property Size :7314
-
Listing Agent: NST16638,NST45176
-
Property type : Single Family Residence
-
Zip code: 55419
-
Street: 4861 Lake Harriet Parkway
-
Street: 4861 Lake Harriet Parkway
Bathrooms: 6
Year: 1927
Listing Brokerage: Coldwell Banker Burnet
FEATURES
- Range
- Refrigerator
- Washer
- Dryer
- Microwave
- Exhaust Fan
- Dishwasher
- Disposal
- Air-To-Air Exchanger
- Water Filtration System
- Gas Water Heater
- Stainless Steel Appliances
DETAILS
Exceptional opportunity & value! Stunning brick & stucco landmark with commanding views over Lake Harriet, enhanced by beautiful terraces on front and side lawns. Handsome vaulted and beamed LR with fireplace and French doors to terraces. Gracious entry foyer adjoining formal DR. Expansive kitchen open to main level family room and sun room. 4BR on second level including the generous primary suite with private bath. 3rd floor with 2 guest BRs and bath. Finished lower level includes amusement room and large exercise room. Extensively relandscaped by current owners. Attached 3-car garage. Special note: A new $700,000 slate tile with 100-year warranty will be installed summer of ’24.
INTERIOR
Bedrooms: 6
Fin ft² / Living Area: 7314 ft²
Below Ground Living: 1965ft²
Bathrooms: 6
Above Ground Living: 5349ft²
-
Basement Details: Daylight/Lookout Windows, Full, Partially Finished, Storage Space,
Appliances Included:
-
- Range
- Refrigerator
- Washer
- Dryer
- Microwave
- Exhaust Fan
- Dishwasher
- Disposal
- Air-To-Air Exchanger
- Water Filtration System
- Gas Water Heater
- Stainless Steel Appliances
EXTERIOR
Air Conditioning: Central Air
Garage Spaces: 3
Construction Materials: N/A
Foundation Size: 2221ft²
Unit Amenities:
-
- Patio
- Kitchen Window
- Natural Woodwork
- Hardwood Floors
- Sun Room
- Walk-In Closet
- Vaulted Ceiling(s)
- Washer/Dryer Hookup
- Security System
- In-Ground Sprinkler
- Sauna
- Paneled Doors
- Skylight
- French Doors
- Tile Floors
- Primary Bedroom Walk-In Closet
Heating System:
-
- Hot Water
- Boiler
ROOMS
| Main | Size | ft² |
|---|---|---|
| Living Room | 30x16 | 900 ft² |
| Dining Room | 17x14 | 289 ft² |
| Sun Room | 17x9 | 289 ft² |
| Kitchen | 20x14 | 400 ft² |
| Family Room | 17x15 | 289 ft² |
| Patio | 29x13 | 841 ft² |
| Patio | 22x18 | 484 ft² |
| Patio | 16x9 | 256 ft² |
| Second | Size | ft² |
|---|---|---|
| Bedroom 1 | 23x20 | 529 ft² |
| Bedroom 2 | 14x11 | 196 ft² |
| Bedroom 3 | 18x12 | 324 ft² |
| Bedroom 4 | 16x15 | 256 ft² |
| Third | Size | ft² |
|---|---|---|
| Bedroom 5 | 16x9 | 256 ft² |
| Bedroom 6 | 15x13 | 225 ft² |
| Lower | Size | ft² |
|---|---|---|
| Amusement Room | 31x16 | 961 ft² |
| Recreation Room | 19x17 | 361 ft² |
LOT
Acres: N/A
Lot Size Dim.: Irregular
Longitude: 44.9149
Latitude: -93.3049
Zoning: Residential-Single Family
FINANCIAL & TAXES
Tax year: 2024
Tax annual amount: $35,264
MISCELLANEOUS
Fuel System: N/A
Sewer System: City Sewer/Connected
Water System: City Water/Connected
ADITIONAL INFORMATION
MLS#: NST7601092
Listing Brokerage: Coldwell Banker Burnet

ID: 3041786
Published: June 13, 2024
Last Update: June 13, 2024
Views: 52
















































































