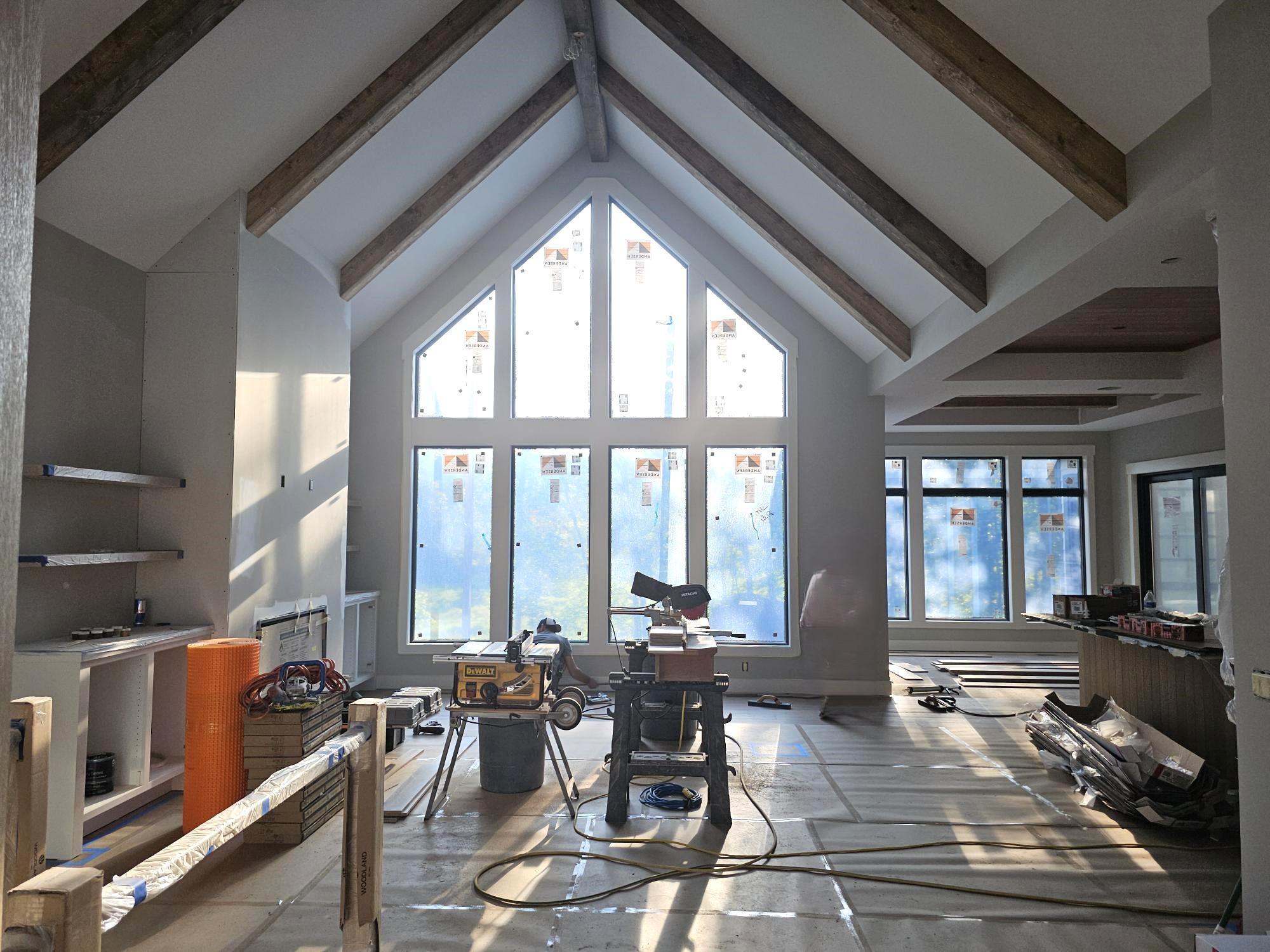4864 148TH AVENUE
4864 148th Avenue, Ham Lake, 55304, MN
-
Price: $2,395,000
-
Status type: For Sale
-
City: Ham Lake
-
Neighborhood: Hidden Forest East, 4th Addition
Bedrooms: 4
Property Size :4633
-
Listing Agent: NST13466,NST16968
-
Property type : Single Family Residence
-
Zip code: 55304
-
Street: 4864 148th Avenue
-
Street: 4864 148th Avenue
Bathrooms: 3
Year: 2024
Listing Brokerage: Homes USA Realty, Inc.
FEATURES
- Range
- Refrigerator
- Washer
- Dryer
- Microwave
- Exhaust Fan
- Dishwasher
- Disposal
- Freezer
- Wall Oven
- Air-To-Air Exchanger
- Electric Water Heater
DETAILS
This 3.35 acre lot in private cul-de-sac features custom 4+ bed/ 3 bath home w/ inground pool. This stunning rambler offers main level living & high ceilings with beams throughout. Impressive owners suite w/spa-like finishes. Custom kitchen w/Butlers Pantry. Open spacious great room, 3.5 season porch w/ fireplace and deck. Main level den - can also be used as a bedroom. Lower level walk-out with rec room, wet bar, additional bedrooms and exercise room. Secret safe room. Inground Pool with hot tub, aluminum rail fence, fully landscaped with bubbling rock feature. Andersen 400 Series. 4 car garage is heated, insulated, epoxy floor & floor drains. This lot is wooded with pond views. Located in the back of cul-de-sac with only (4) other lots & minimal traffic. This high-end, spacious development is adjacent to Carlos Avery Wildlife Management which covers 23,000 acres and is sure to provide an abundance of wildlife. We have more lots for custom building Located in a rural setting and close to metro areas. Twin Cities within a 30 min commute. Easy access to interstate - Blaine Schools. Agent to verify all measurements.
INTERIOR
Bedrooms: 4
Fin ft² / Living Area: 4633 ft²
Below Ground Living: 2096ft²
Bathrooms: 3
Above Ground Living: 2537ft²
-
Basement Details: Finished, Full, Walkout,
Appliances Included:
-
- Range
- Refrigerator
- Washer
- Dryer
- Microwave
- Exhaust Fan
- Dishwasher
- Disposal
- Freezer
- Wall Oven
- Air-To-Air Exchanger
- Electric Water Heater
EXTERIOR
Air Conditioning: Central Air
Garage Spaces: 4
Construction Materials: N/A
Foundation Size: 2284ft²
Unit Amenities:
-
- Patio
- Deck
- Porch
- Walk-In Closet
- Vaulted Ceiling(s)
- In-Ground Sprinkler
- Exercise Room
- Hot Tub
- Panoramic View
- Kitchen Center Island
- Wet Bar
- Tile Floors
- Main Floor Primary Bedroom
- Primary Bedroom Walk-In Closet
Heating System:
-
- Forced Air
- Radiant Floor
- Fireplace(s)
- Zoned
ROOMS
| Main | Size | ft² |
|---|---|---|
| Foyer | 10 x 10 | 100 ft² |
| Great Room | 18 x 19.5 | 349.5 ft² |
| Kitchen | 14 x 19.5 | 271.83 ft² |
| Dining Room | 14 x 11 | 196 ft² |
| Pantry (Walk-In) | 8 x 11 | 64 ft² |
| Mud Room | 9 x 10 | 81 ft² |
| Laundry | 8 x 10 | 64 ft² |
| Bedroom 1 | 16 x 16 | 256 ft² |
| Bathroom | 18 x 14 | 324 ft² |
| Walk In Closet | 12 x 12 | 144 ft² |
| Den | 11 x 12 | 121 ft² |
| Bathroom | 8 x 7 | 64 ft² |
| Walk In Closet | 5 x 4 | 25 ft² |
| Three Season Porch | 16 x 16 | 256 ft² |
| Lower | Size | ft² |
|---|---|---|
| Recreation Room | 23 x 20 | 529 ft² |
| Game Room | 14 x 13 | 196 ft² |
| Bar/Wet Bar Room | 19 x 13 | 361 ft² |
| Exercise Room | 13 x 11 | 169 ft² |
| Panic Room | 7 x 11 | 49 ft² |
| Bedroom 2 | 16 x 11 | 256 ft² |
| Walk In Closet | 8 x 5 | 64 ft² |
| Bedroom 3 | 15 x 18 | 225 ft² |
| Walk In Closet | 9 x 4 | 81 ft² |
| Bedroom 4 | 19 x 11 | 361 ft² |
| Walk In Closet | 8 x 5 | 64 ft² |
LOT
Acres: N/A
Lot Size Dim.: 92 x 440 x 836 x 1268 x 261
Longitude: 45.2363
Latitude: -93.1448
Zoning: Residential-Single Family
FINANCIAL & TAXES
Tax year: 2024
Tax annual amount: $117
MISCELLANEOUS
Fuel System: N/A
Sewer System: Septic System Compliant - Yes
Water System: Well
ADITIONAL INFORMATION
MLS#: NST7652147
Listing Brokerage: Homes USA Realty, Inc.

ID: 3424635
Published: September 20, 2024
Last Update: September 20, 2024
Views: 40






