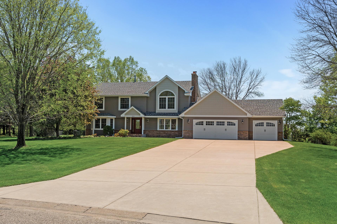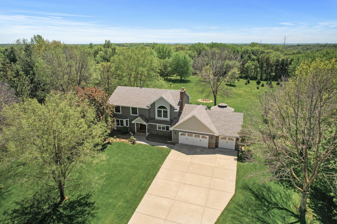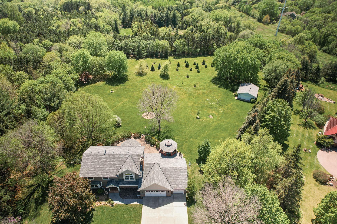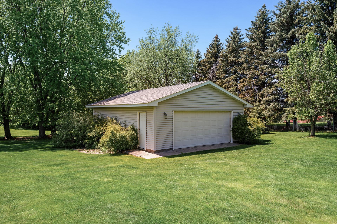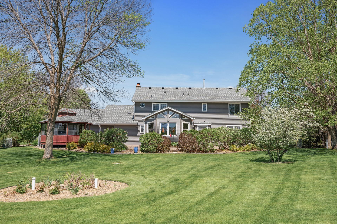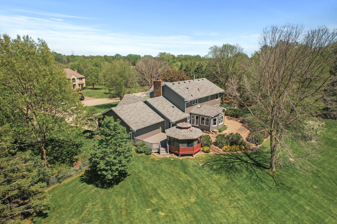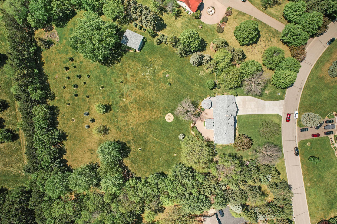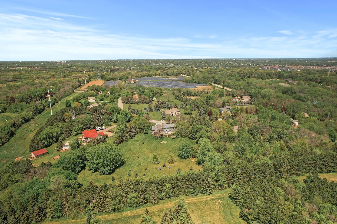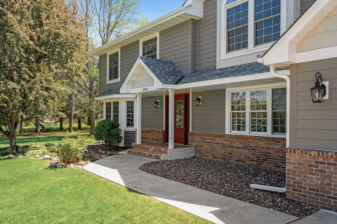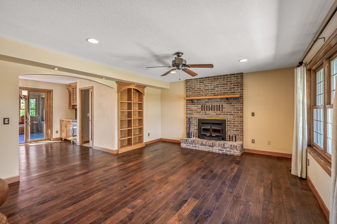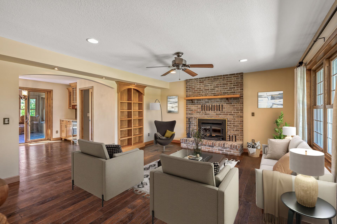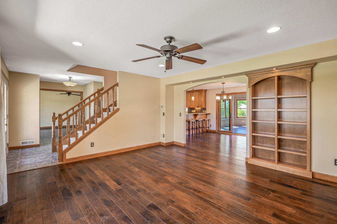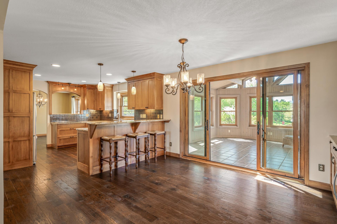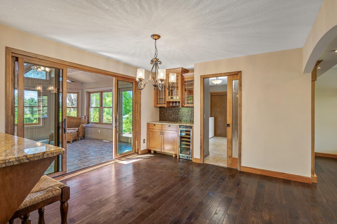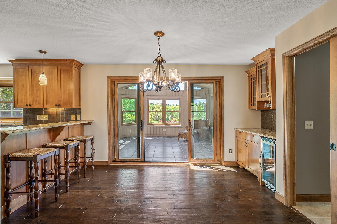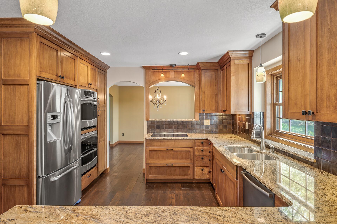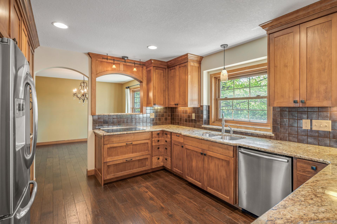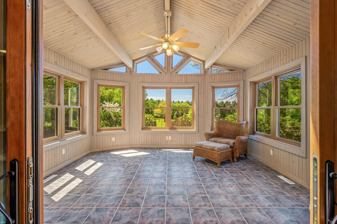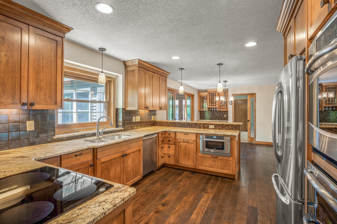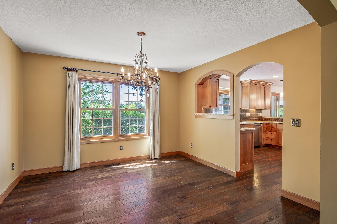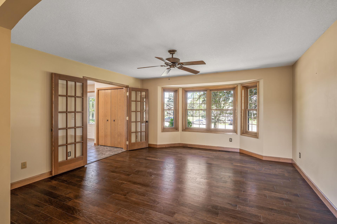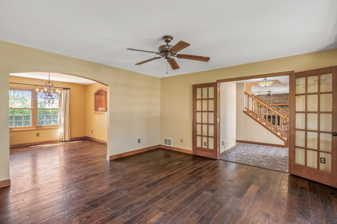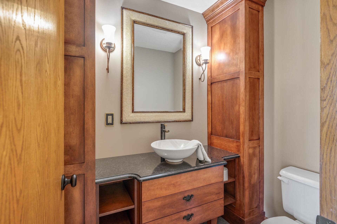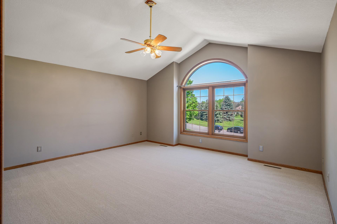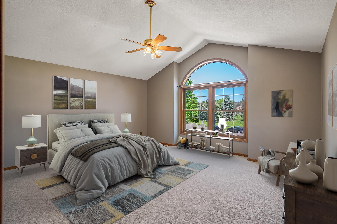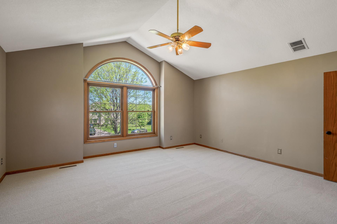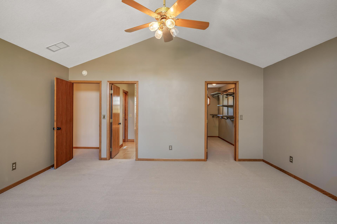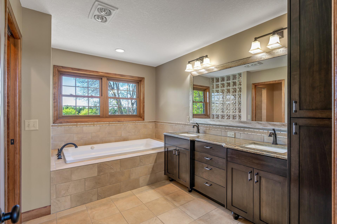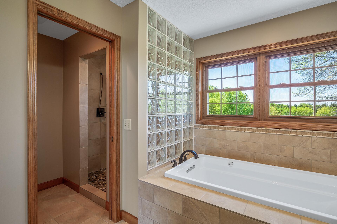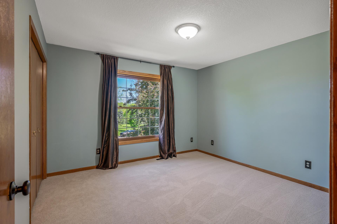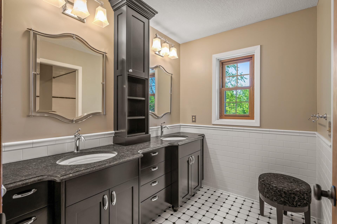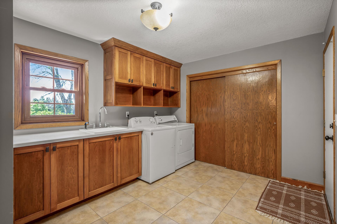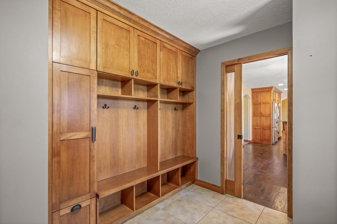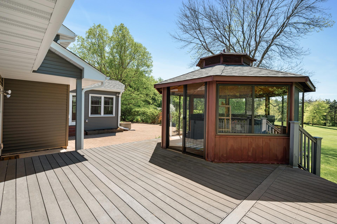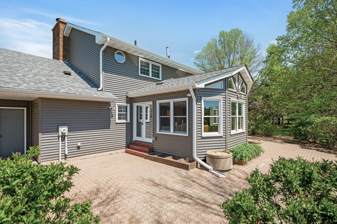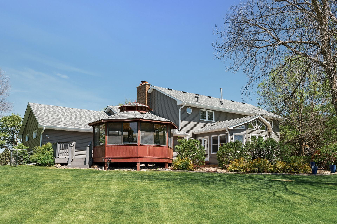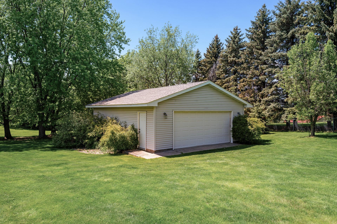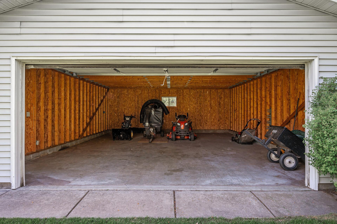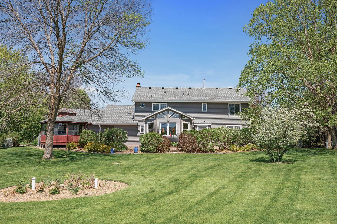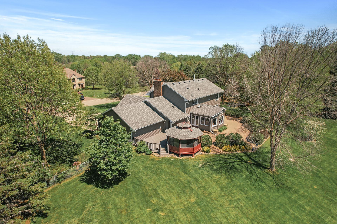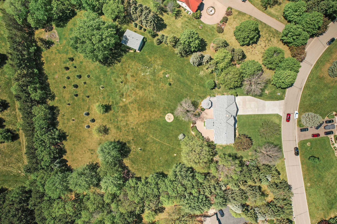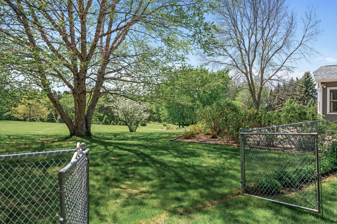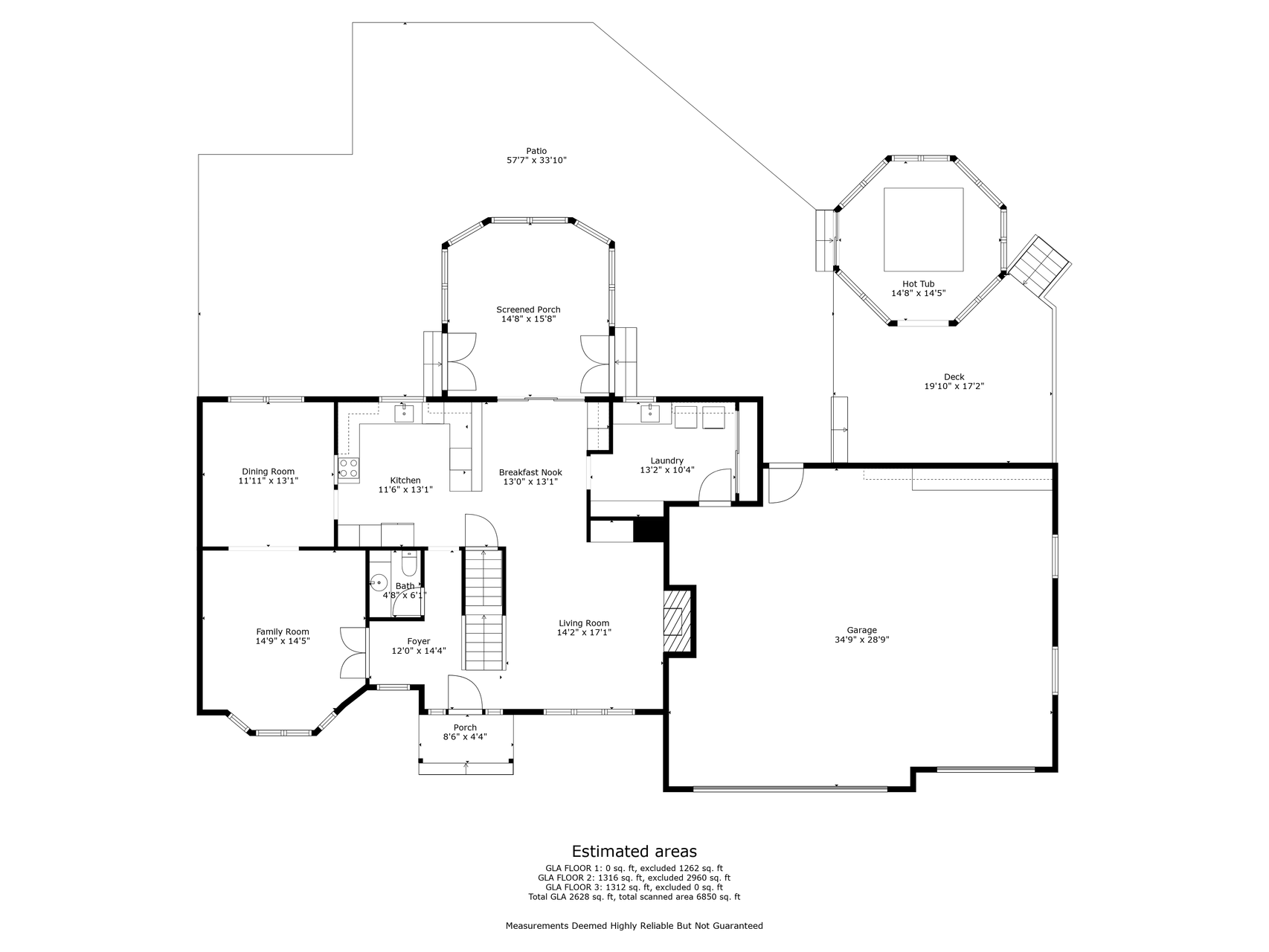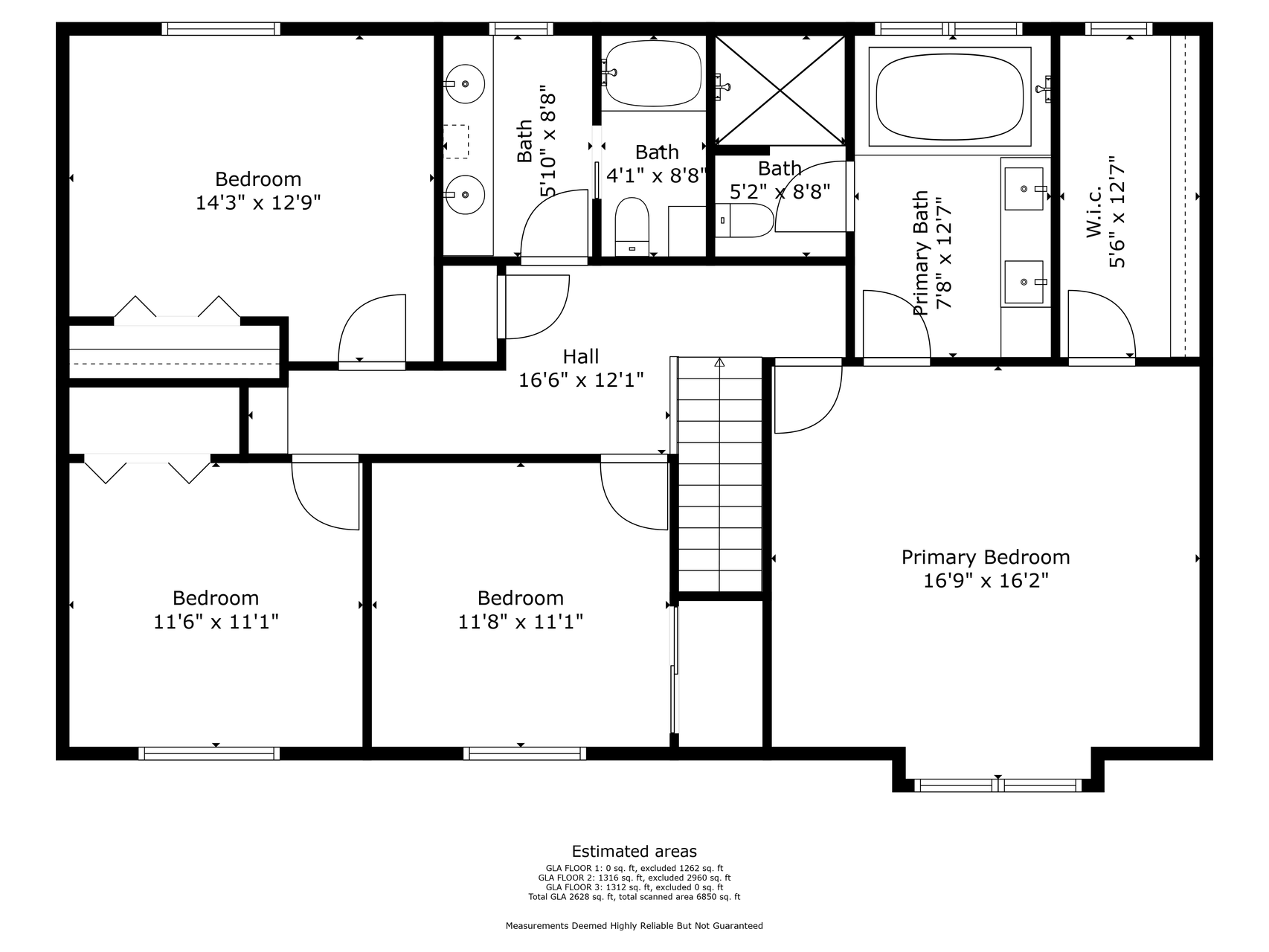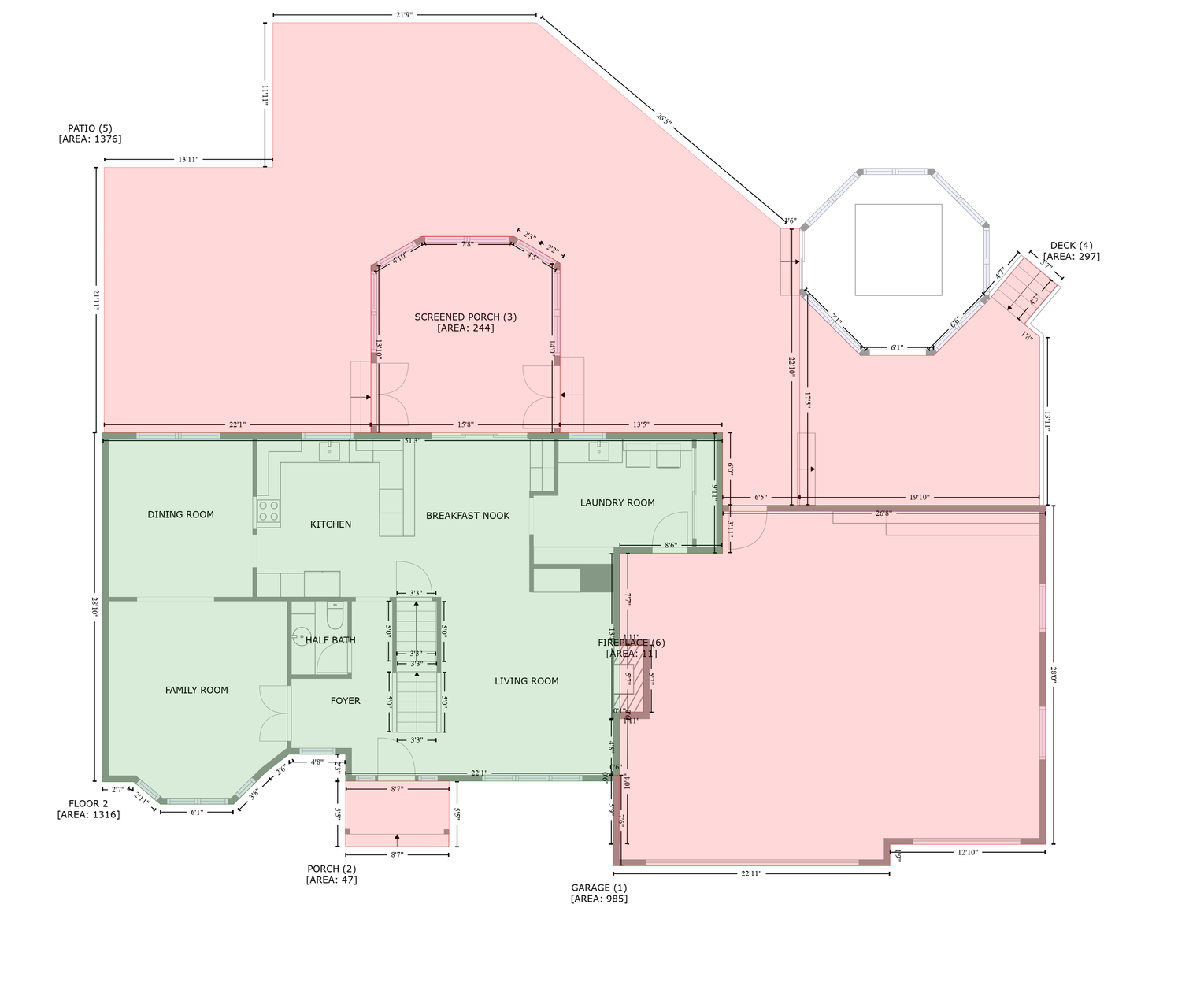4864 CROWN LANE
4864 Crown Lane, Woodbury, 55129, MN
-
Price: $985,000
-
Status type: For Sale
-
City: Woodbury
-
Neighborhood: Castles Woodbury Estates
Bedrooms: 4
Property Size :3812
-
Listing Agent: NST1001566,NST84733
-
Property type : Single Family Residence
-
Zip code: 55129
-
Street: 4864 Crown Lane
-
Street: 4864 Crown Lane
Bathrooms: 4
Year: 1988
Listing Brokerage: Legion Properties
FEATURES
- Refrigerator
- Washer
- Dryer
- Microwave
- Dishwasher
- Cooktop
- Wall Oven
- Humidifier
- Gas Water Heater
- Double Oven
- Stainless Steel Appliances
DETAILS
A LITTLE BIT OF COUNTRY IN THE CITY With nearly 4,000 square feet of meticulously designed space including a to be finished basement that the buyers can design to their taste! Nestled on 3 acres in Woodbury, this home exudes elegance. Step inside to discover custom-built cabinetry, solid wood flooring, wine bar, and real wood burning fireplace, make s’mores right in your living room! Featuring new siding, roof, carpeting and water heater plus many other recent updates and a lifetime window warranty! Outside, enjoy a fully fenced yard, a private sanctuary featuring a patio, hot tub, and stunning south exposure that attracts tons of wildlife. The oversized second garage is perfect for all your toys. This property is a true oasis with incredible private views while being close to the city and near restaurants, retail, and premier healthcare facilities. Just minutes from St. Paul and the airport, this home offers unparalleled access to urban conveniences while maintaining the tranquility of acreage living.
INTERIOR
Bedrooms: 4
Fin ft² / Living Area: 3812 ft²
Below Ground Living: 1011ft²
Bathrooms: 4
Above Ground Living: 2801ft²
-
Basement Details: Block, Drain Tiled, Drainage System, Finished, Full,
Appliances Included:
-
- Refrigerator
- Washer
- Dryer
- Microwave
- Dishwasher
- Cooktop
- Wall Oven
- Humidifier
- Gas Water Heater
- Double Oven
- Stainless Steel Appliances
EXTERIOR
Air Conditioning: Central Air
Garage Spaces: 5
Construction Materials: N/A
Foundation Size: 1288ft²
Unit Amenities:
-
- Kitchen Window
- Deck
- Natural Woodwork
- Hardwood Floors
- Walk-In Closet
- Vaulted Ceiling(s)
- Washer/Dryer Hookup
- In-Ground Sprinkler
- Hot Tub
- French Doors
- Primary Bedroom Walk-In Closet
Heating System:
-
- Forced Air
- Fireplace(s)
ROOMS
| Main | Size | ft² |
|---|---|---|
| Family Room | 17 x 14 | 289 ft² |
| Dining Room | 13 x 12 | 169 ft² |
| Living Room | 15 x 15 | 225 ft² |
| Kitchen | 13 x 12 | 169 ft² |
| Sun Room | 16 x 12 | 256 ft² |
| Deck | 19 x 17 | 361 ft² |
| Patio | 57 x 20 | 3249 ft² |
| Upper | Size | ft² |
|---|---|---|
| Bedroom 1 | 17 x 16 | 289 ft² |
| Bedroom 2 | 14 x 13 | 196 ft² |
| Bedroom 3 | 12 x 11 | 144 ft² |
| Bedroom 4 | 12 x 11 | 144 ft² |
| Lower | Size | ft² |
|---|---|---|
| Bedroom 5 | 13 x 13 | 169 ft² |
| Family Room | 26 x 13 | 676 ft² |
| Den | 18 x 17 | 324 ft² |
LOT
Acres: N/A
Lot Size Dim.: Variable
Longitude: 44.8769
Latitude: -92.9673
Zoning: Residential-Single Family
FINANCIAL & TAXES
Tax year: 2024
Tax annual amount: $7,822
MISCELLANEOUS
Fuel System: N/A
Sewer System: Private Sewer,Septic System Compliant - Yes,Tank with Drainage Field
Water System: Private,Well
ADITIONAL INFORMATION
MLS#: NST7648327
Listing Brokerage: Legion Properties

ID: 3424384
Published: September 14, 2024
Last Update: September 14, 2024
Views: 46


