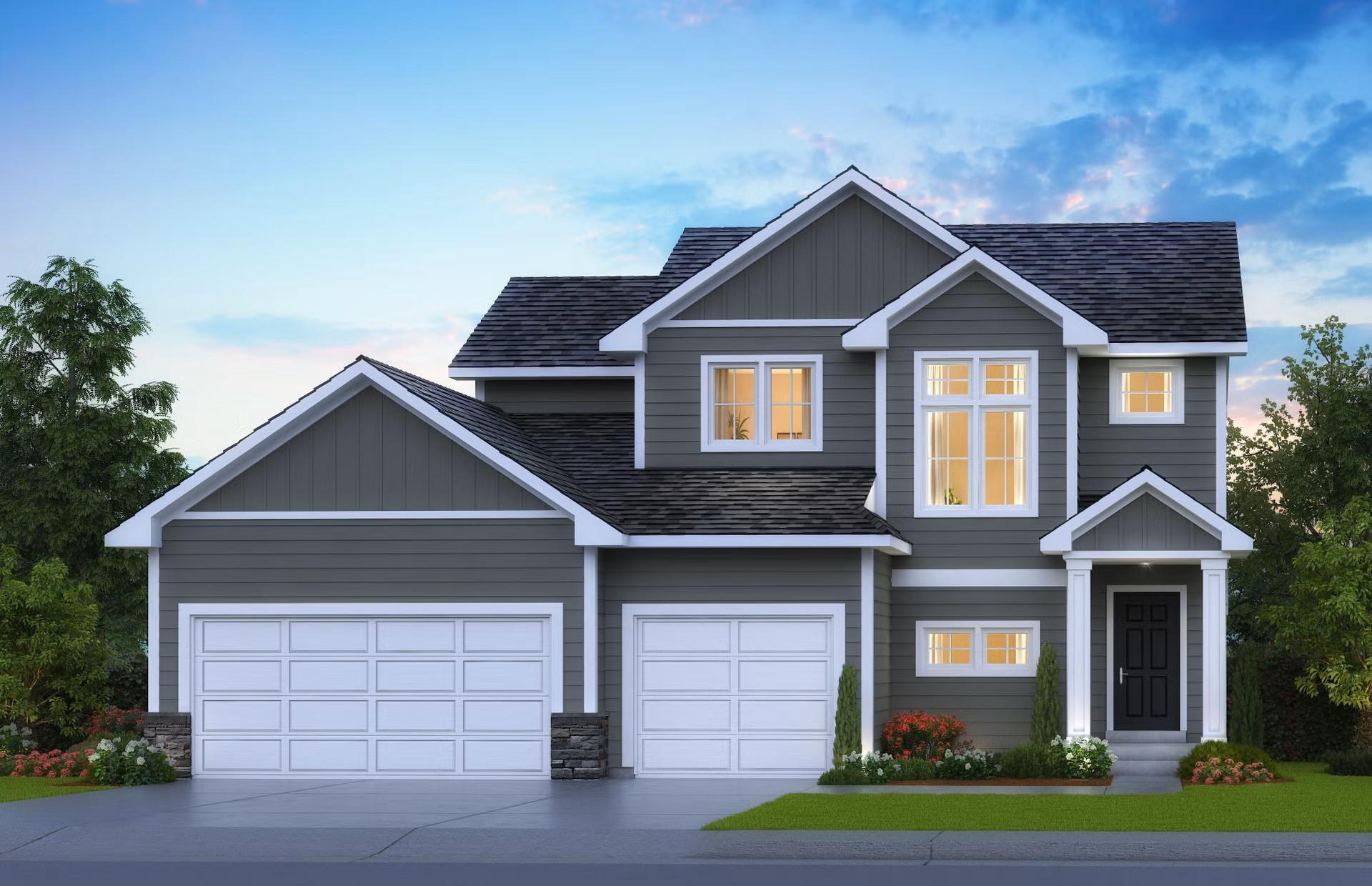4865 128TH CIRCLE
4865 128th Circle, Blaine, 55449, MN
-
Price: $589,900
-
Status type: For Sale
-
City: Blaine
-
Neighborhood: Oakwood Ponds
Bedrooms: 3
Property Size :2222
-
Listing Agent: NST1000834,NST519086
-
Property type : Single Family Residence
-
Zip code: 55449
-
Street: 4865 128th Circle
-
Street: 4865 128th Circle
Bathrooms: 3
Year: 2024
Listing Brokerage: New Home Star
FEATURES
- Range
- Refrigerator
- Microwave
- Dishwasher
- Disposal
- Freezer
- Humidifier
- Air-To-Air Exchanger
- Gas Water Heater
- Stainless Steel Appliances
DETAILS
This Home has not started and cannot be shown at this time. Our Aspen floorplan features 2,222 square feet which includes 3 bedrooms upstairs, 2.5 baths and open concept living/kitchen/dining. The spacious lower level can be finished to include a recreation room, fourth bedroom, and bathroom. Additional lower-level storage space means you'll have plenty of room for storage. Come personalize this floorplan today!
INTERIOR
Bedrooms: 3
Fin ft² / Living Area: 2222 ft²
Below Ground Living: N/A
Bathrooms: 3
Above Ground Living: 2222ft²
-
Basement Details: Daylight/Lookout Windows, Drain Tiled, Concrete, Sump Pump, Unfinished,
Appliances Included:
-
- Range
- Refrigerator
- Microwave
- Dishwasher
- Disposal
- Freezer
- Humidifier
- Air-To-Air Exchanger
- Gas Water Heater
- Stainless Steel Appliances
EXTERIOR
Air Conditioning: Central Air
Garage Spaces: 3
Construction Materials: N/A
Foundation Size: 1089ft²
Unit Amenities:
-
- Washer/Dryer Hookup
- In-Ground Sprinkler
- Kitchen Center Island
- Primary Bedroom Walk-In Closet
Heating System:
-
- Forced Air
ROOMS
| Main | Size | ft² |
|---|---|---|
| Living Room | 15X19 | 225 ft² |
| Dining Room | 12X12 | 144 ft² |
| Kitchen | 14X10 | 196 ft² |
| Den | 14X10 | 196 ft² |
| Upper | Size | ft² |
|---|---|---|
| Bedroom 1 | 15X13 | 225 ft² |
| Bedroom 2 | 11X12 | 121 ft² |
| Bedroom 3 | 11X12 | 121 ft² |
| Loft | 12X11 | 144 ft² |
| Laundry | 7X9 | 49 ft² |
| Basement | Size | ft² |
|---|---|---|
| Unfinished | 35X22 | 1225 ft² |
LOT
Acres: N/A
Lot Size Dim.: 65X150
Longitude: 45.202
Latitude: -93.1467
Zoning: Residential-Single Family
FINANCIAL & TAXES
Tax year: 2024
Tax annual amount: N/A
MISCELLANEOUS
Fuel System: N/A
Sewer System: City Sewer/Connected
Water System: City Water/Connected
ADITIONAL INFORMATION
MLS#: NST7641371
Listing Brokerage: New Home Star






