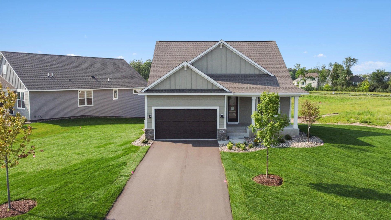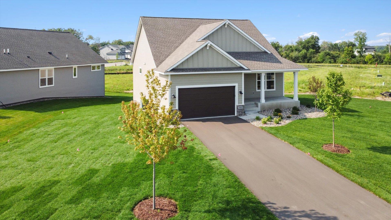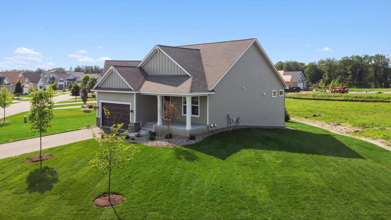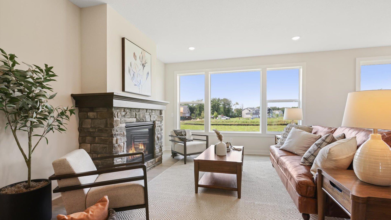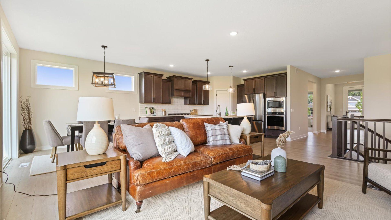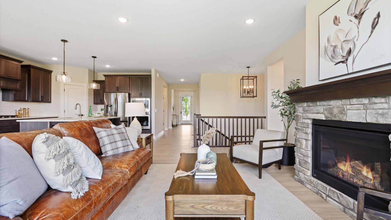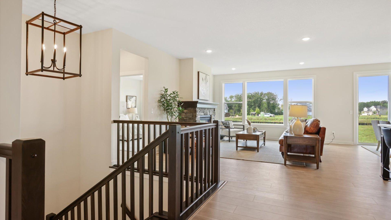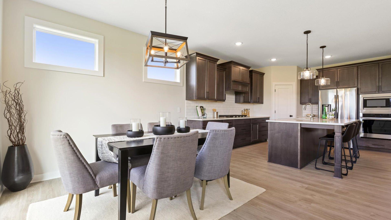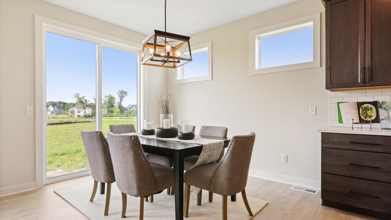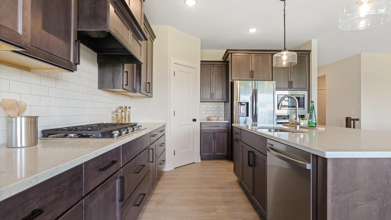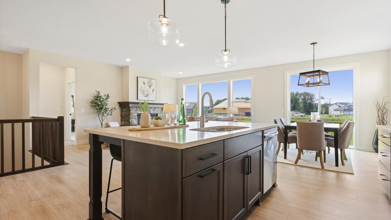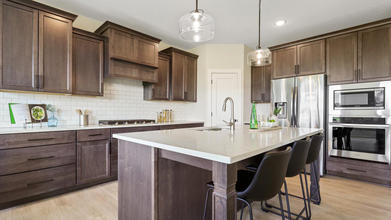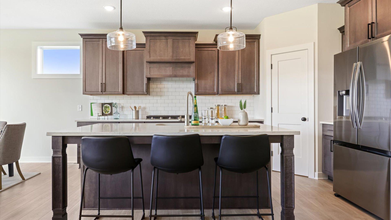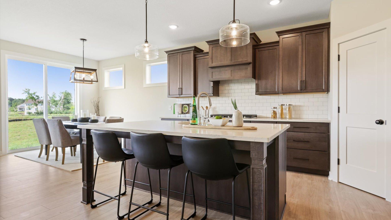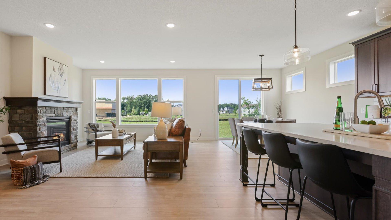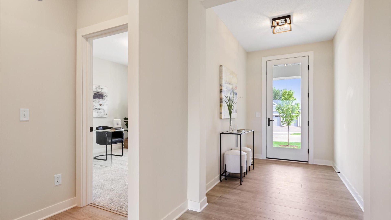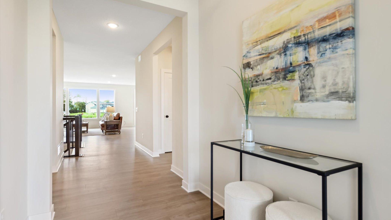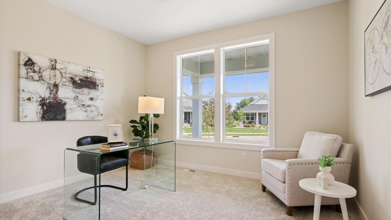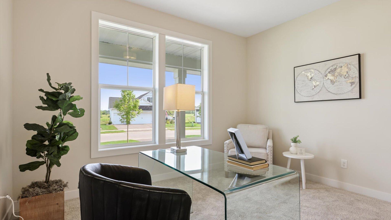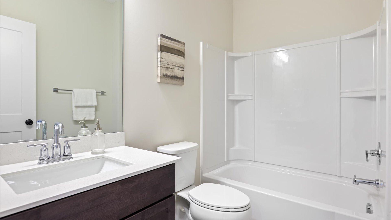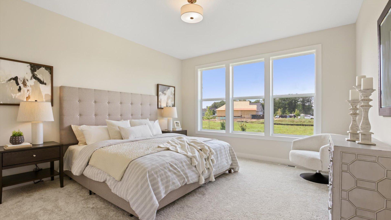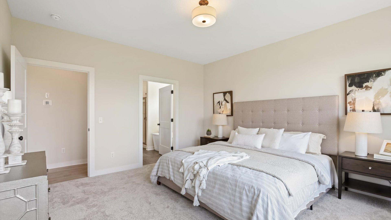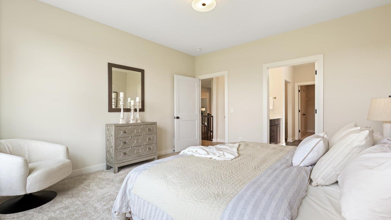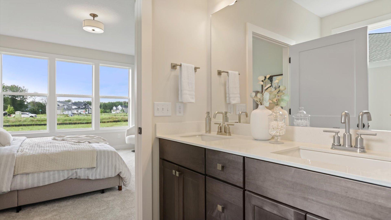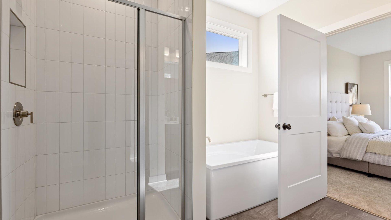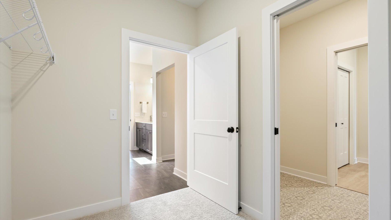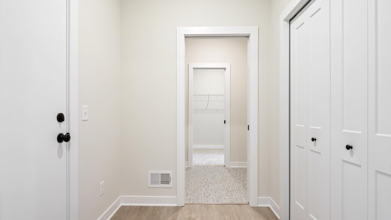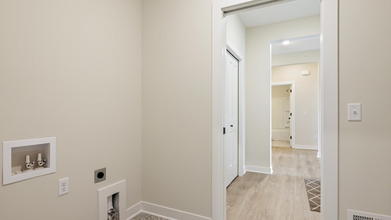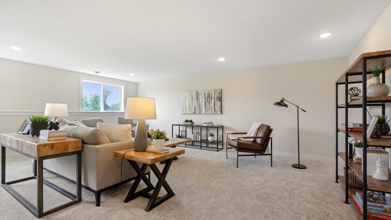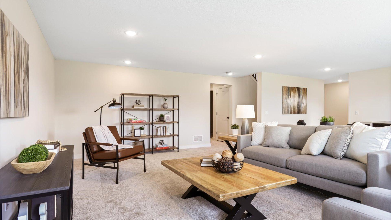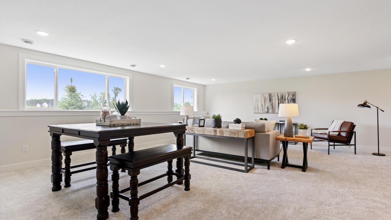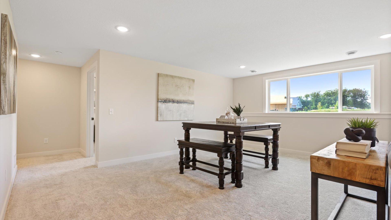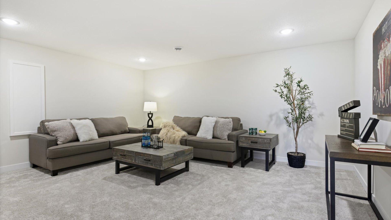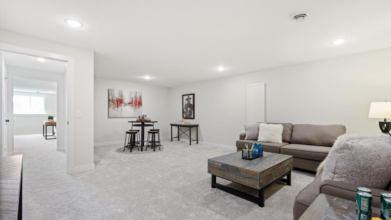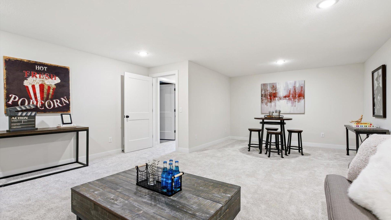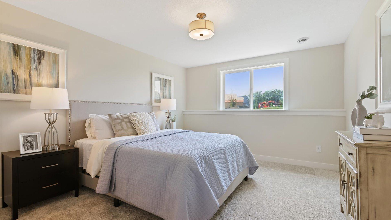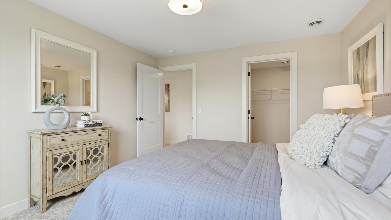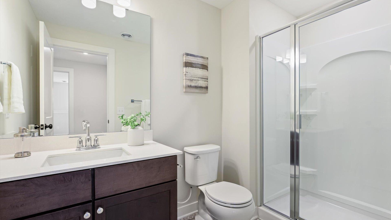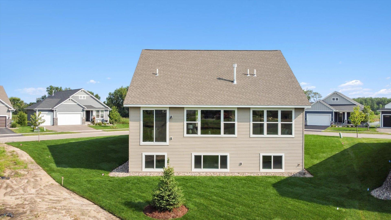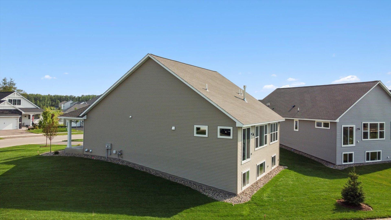4869 127TH CIRCLE
4869 127th Circle, Blaine, 55449, MN
-
Price: $584,900
-
Status type: For Sale
-
City: Blaine
-
Neighborhood: Oakwood Ponds
Bedrooms: 3
Property Size :3027
-
Listing Agent: NST1000834,NST519086
-
Property type : Single Family Residence
-
Zip code: 55449
-
Street: 4869 127th Circle
-
Street: 4869 127th Circle
Bathrooms: 3
Year: 2024
Listing Brokerage: New Home Star
FEATURES
- Refrigerator
- Microwave
- Exhaust Fan
- Dishwasher
- Disposal
- Freezer
- Cooktop
- Wall Oven
- Humidifier
- Air-To-Air Exchanger
- Gas Water Heater
- Stainless Steel Appliances
DETAILS
BRAND-NEW & MOVE-IN READY! This Victoria rambler features a beautiful, open-concept floorplan. The windows in the home are showstopping with tons of natural light! In the Gourmet kitchen, you'll find a gorgeous backsplash, statement lights above the island, and stainless steel Samsung appliances. This home also has a main level owners bed/bath. Finally, make your way downstairs to a spacious finished basement and ample storage. Home is ready for you to move in!
INTERIOR
Bedrooms: 3
Fin ft² / Living Area: 3027 ft²
Below Ground Living: 1340ft²
Bathrooms: 3
Above Ground Living: 1687ft²
-
Basement Details: Daylight/Lookout Windows, Drain Tiled, Finished, Concrete, Storage Space, Sump Pump,
Appliances Included:
-
- Refrigerator
- Microwave
- Exhaust Fan
- Dishwasher
- Disposal
- Freezer
- Cooktop
- Wall Oven
- Humidifier
- Air-To-Air Exchanger
- Gas Water Heater
- Stainless Steel Appliances
EXTERIOR
Air Conditioning: Central Air
Garage Spaces: 2
Construction Materials: N/A
Foundation Size: 1687ft²
Unit Amenities:
-
- Porch
- Walk-In Closet
- Washer/Dryer Hookup
- In-Ground Sprinkler
- Kitchen Center Island
- Main Floor Primary Bedroom
- Primary Bedroom Walk-In Closet
Heating System:
-
- Forced Air
ROOMS
| Main | Size | ft² |
|---|---|---|
| Living Room | 14X18 | 196 ft² |
| Dining Room | 11X11 | 121 ft² |
| Kitchen | 13X14 | 169 ft² |
| Bedroom 1 | 13X15 | 169 ft² |
| Bedroom 2 | 12X12 | 144 ft² |
| Laundry | 5X10 | 25 ft² |
| Mud Room | 7X8 | 49 ft² |
| Porch | 7X11 | 49 ft² |
| Lower | Size | ft² |
|---|---|---|
| Family Room | 26X22 | 676 ft² |
| Bedroom 3 | 12X14 | 144 ft² |
| Flex Room | 17X24 | 289 ft² |
LOT
Acres: N/A
Lot Size Dim.: 85X125
Longitude: 45.2009
Latitude: -93.1454
Zoning: Residential-Single Family
FINANCIAL & TAXES
Tax year: 2024
Tax annual amount: N/A
MISCELLANEOUS
Fuel System: N/A
Sewer System: City Sewer/Connected
Water System: City Water/Connected
ADITIONAL INFORMATION
MLS#: NST7633804
Listing Brokerage: New Home Star

ID: 3273784
Published: August 10, 2024
Last Update: August 10, 2024
Views: 53


