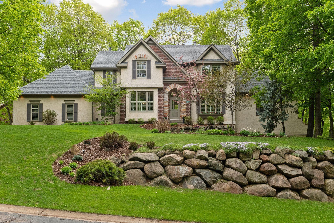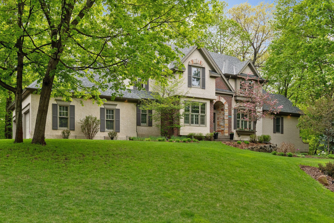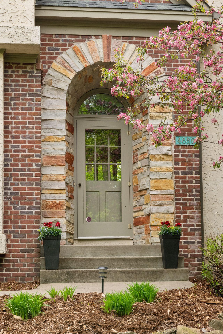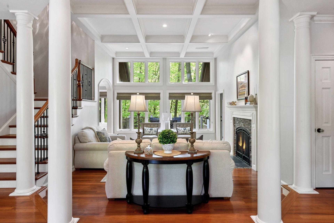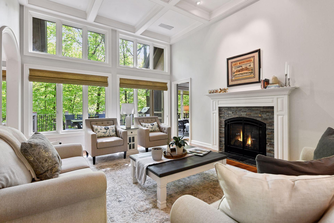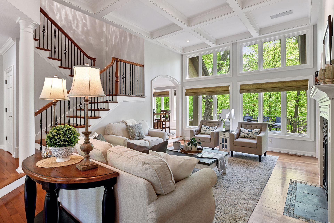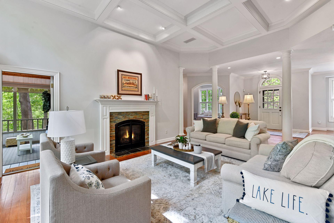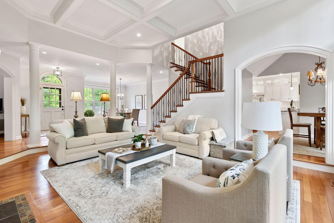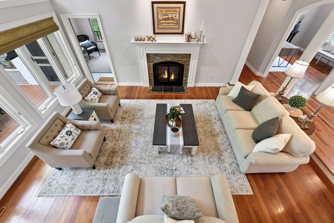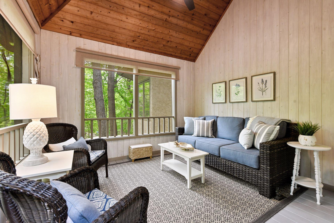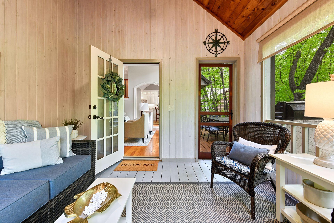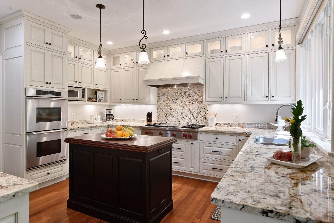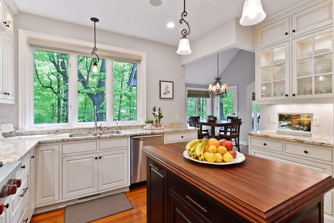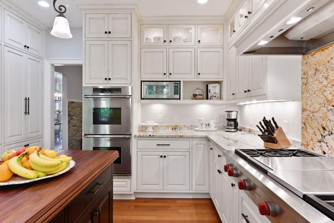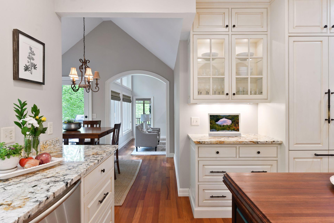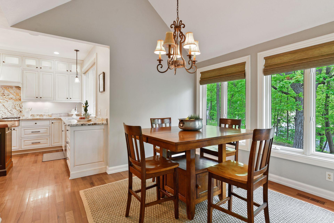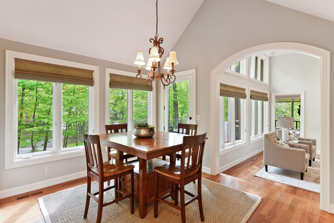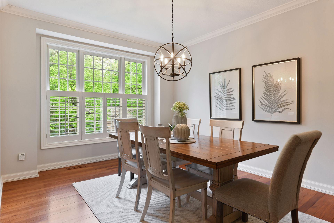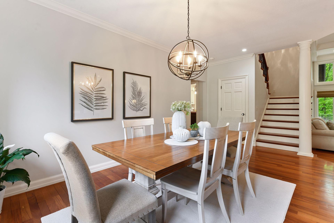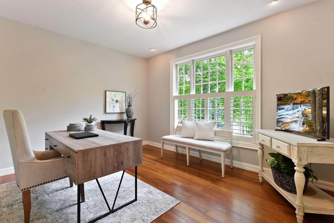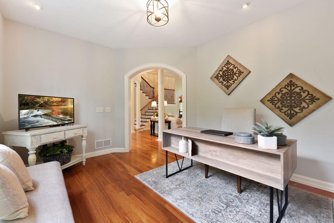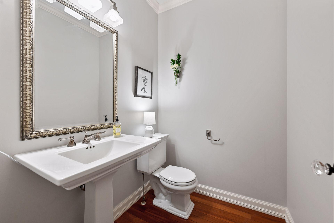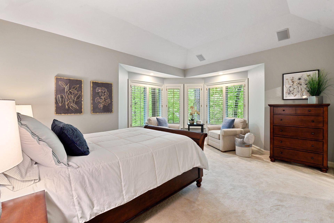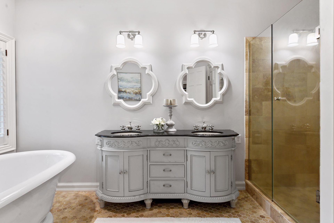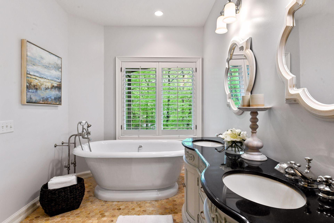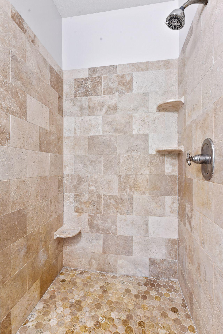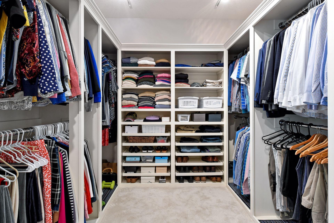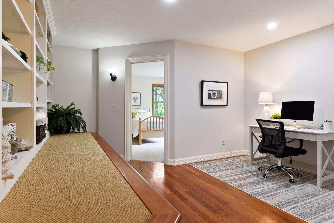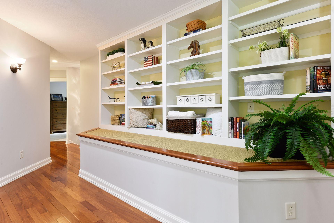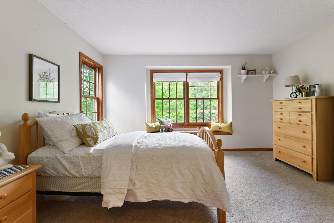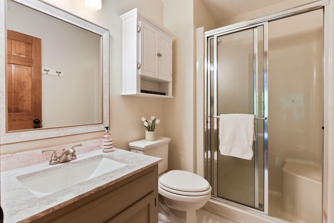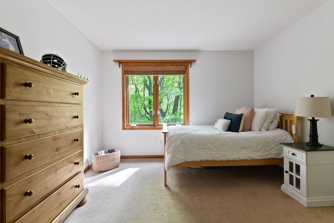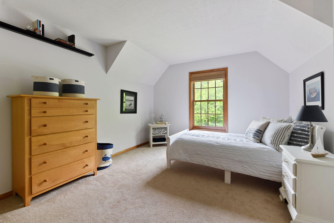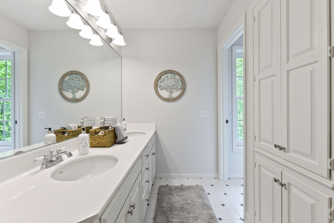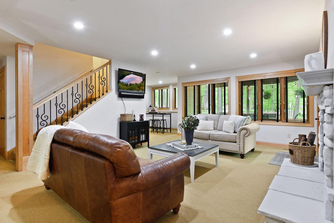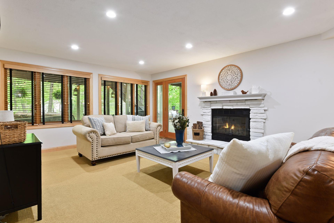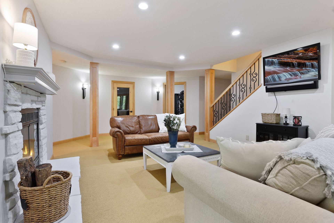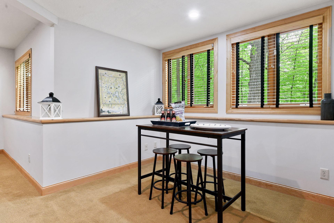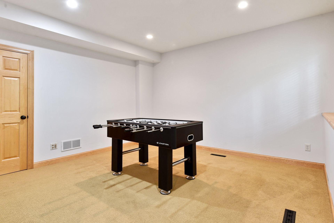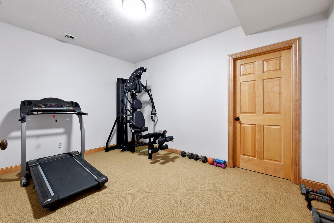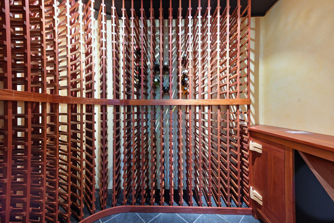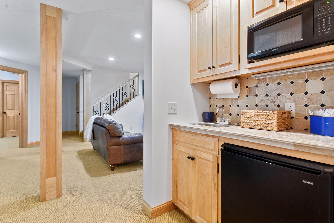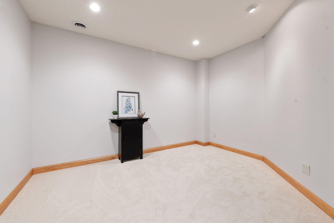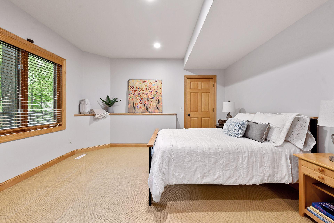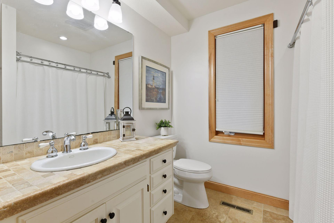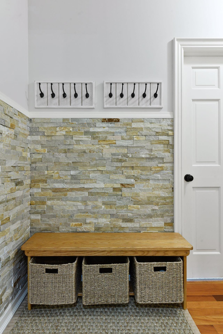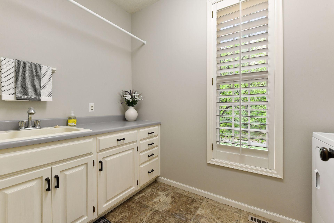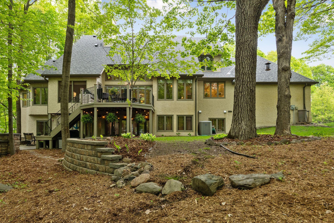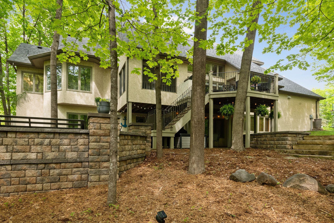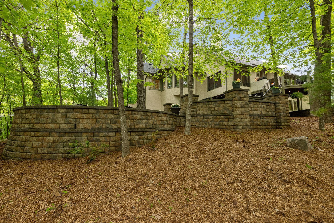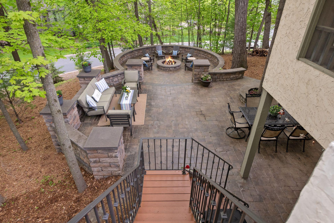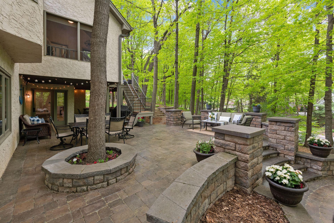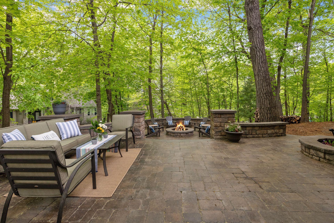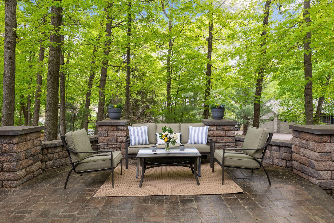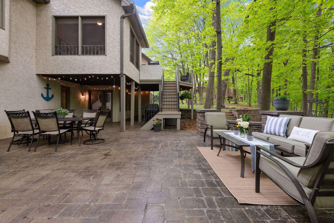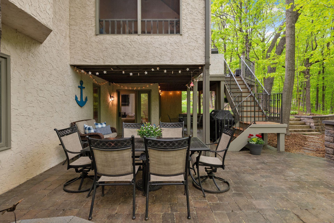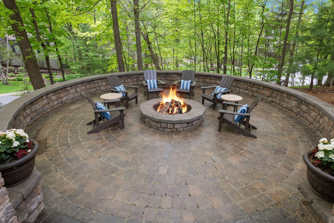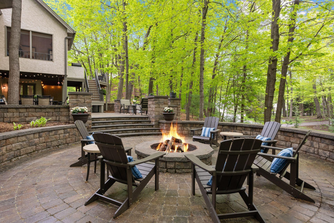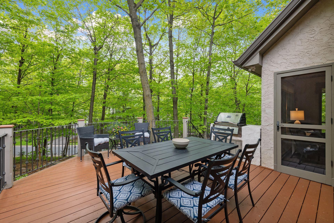4880 LODGE LANE
4880 Lodge Lane, Greenwood, 55331, MN
-
Price: $1,495,000
-
Status type: For Sale
-
City: Greenwood
-
Neighborhood: Green Woods On The Lake
Bedrooms: 5
Property Size :4710
-
Listing Agent: NST16191,NST55047
-
Property type : Single Family Residence
-
Zip code: 55331
-
Street: 4880 Lodge Lane
-
Street: 4880 Lodge Lane
Bathrooms: 5
Year: 1993
Listing Brokerage: Coldwell Banker Burnet
FEATURES
- Refrigerator
- Washer
- Dryer
- Microwave
- Exhaust Fan
- Dishwasher
- Water Softener Owned
- Disposal
- Cooktop
- Wall Oven
- Gas Water Heater
DETAILS
Charming Greenwood home in a private and serene setting with treetop views and seasonal views of Lake Minnetonka. Beautifully elegant interior with tasteful high-end finishes. Spacious two-story design that lives like a one-story home. Generous main floor Owner’s suite, main floor office and laundry. Gourmet kitchen offers upper end appliances including a wolf cook top and wall ovens. Enjoy the beautiful screen porch overlooking the enchanting backyard scape including large patio and firepit area. Three bedrooms up with a flex space for studying, reading a book or playing. The lower level is perfect for entertaining! Watch movies, enjoy the wet bar, spaces to play games and exercise. Neighborhood path access to the LRT trail; excellent for walking/biking to Excelsior or Cottagewood. Deephaven Elementary & Minnetonka schools. Boat slip through the city based on availability.
INTERIOR
Bedrooms: 5
Fin ft² / Living Area: 4710 ft²
Below Ground Living: 1797ft²
Bathrooms: 5
Above Ground Living: 2913ft²
-
Basement Details: Walkout, Full, Finished, Drain Tiled, Storage Space,
Appliances Included:
-
- Refrigerator
- Washer
- Dryer
- Microwave
- Exhaust Fan
- Dishwasher
- Water Softener Owned
- Disposal
- Cooktop
- Wall Oven
- Gas Water Heater
EXTERIOR
Air Conditioning: Central Air
Garage Spaces: 3
Construction Materials: N/A
Foundation Size: 2100ft²
Unit Amenities:
-
- Patio
- Kitchen Window
- Deck
- Porch
- Natural Woodwork
- Hardwood Floors
- Walk-In Closet
- Vaulted Ceiling(s)
- Washer/Dryer Hookup
- Security System
- In-Ground Sprinkler
- Exercise Room
- Paneled Doors
- Main Floor Master Bedroom
- Cable
- Kitchen Center Island
- Master Bedroom Walk-In Closet
- French Doors
- Wet Bar
- Tile Floors
Heating System:
-
- Forced Air
ROOMS
| Main | Size | ft² |
|---|---|---|
| Dining Room | 16 x 11 | 256 ft² |
| Kitchen | 14 x 14 | 196 ft² |
| Bedroom 1 | 18 x 15 | 324 ft² |
| Informal Dining Room | 11 x 10 | 121 ft² |
| Great Room | 19 x 14 | 361 ft² |
| Lower | Size | ft² |
|---|---|---|
| Family Room | 19 x 14 | 361 ft² |
| Bedroom 5 | 14 x 13 | 196 ft² |
| Recreation Room | 13 x 13 | 169 ft² |
| Amusement Room | 13 x 11 | 169 ft² |
| Upper | Size | ft² |
|---|---|---|
| Bedroom 2 | 14 x 11 | 196 ft² |
| Bedroom 3 | 12 x 11 | 144 ft² |
| Bedroom 4 | 11 x 11 | 121 ft² |
LOT
Acres: N/A
Lot Size Dim.: NE 224 x 176 c232
Longitude: 44.9156
Latitude: -93.5499
Zoning: Residential-Single Family
FINANCIAL & TAXES
Tax year: 2021
Tax annual amount: $10,057
MISCELLANEOUS
Fuel System: N/A
Sewer System: City Sewer/Connected
Water System: Well
ADITIONAL INFORMATION
MLS#: NST6194155
Listing Brokerage: Coldwell Banker Burnet

ID: 737469
Published: May 19, 2022
Last Update: May 19, 2022
Views: 122


