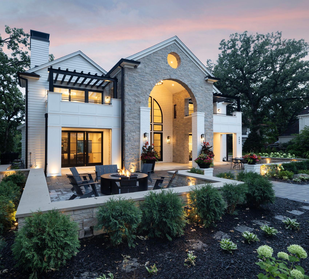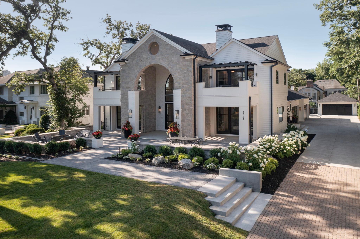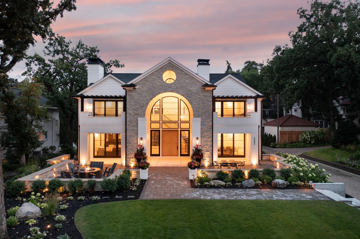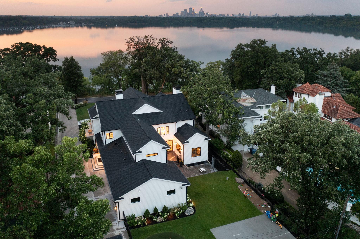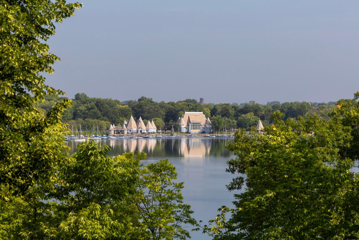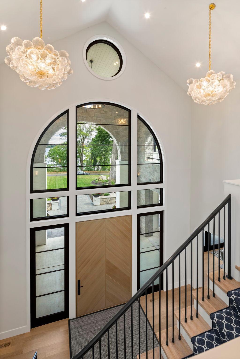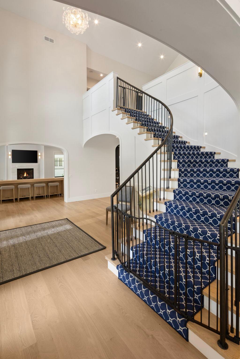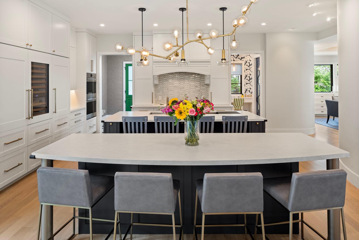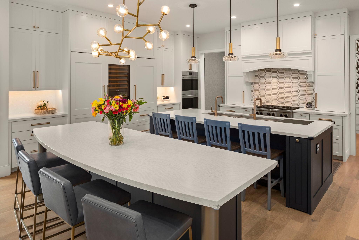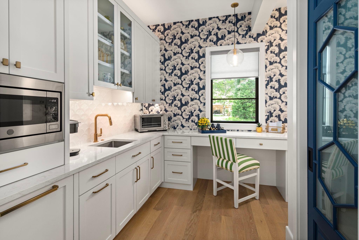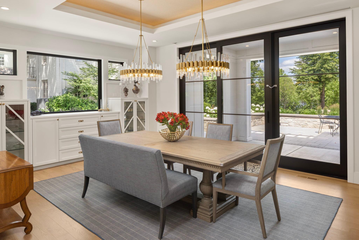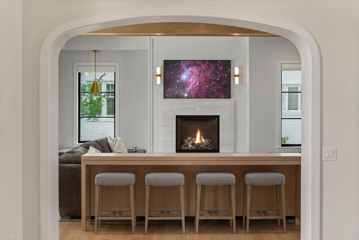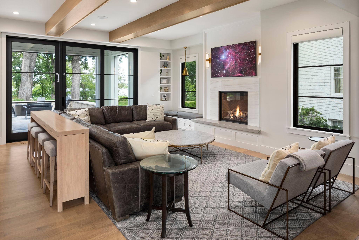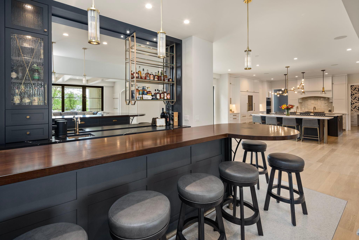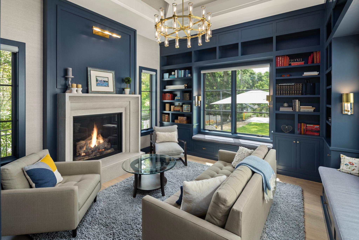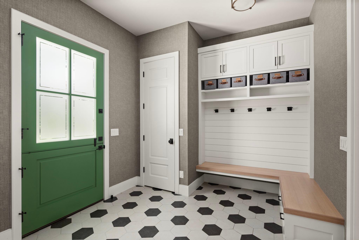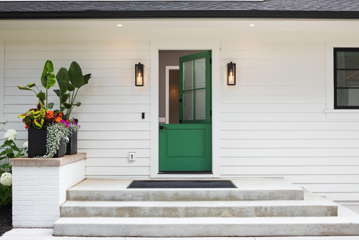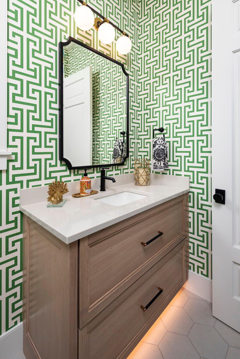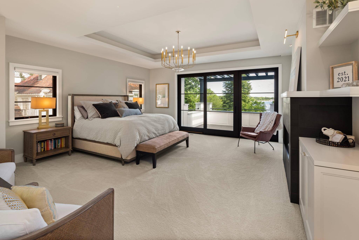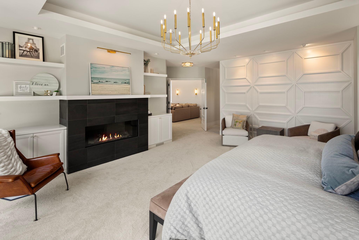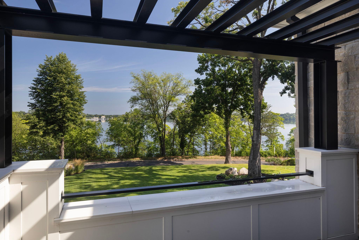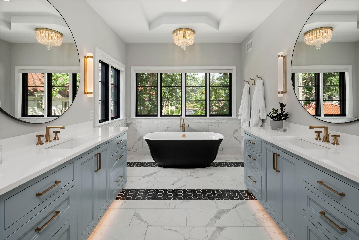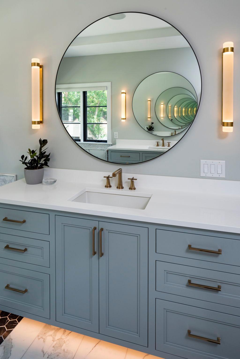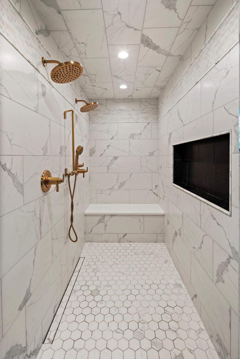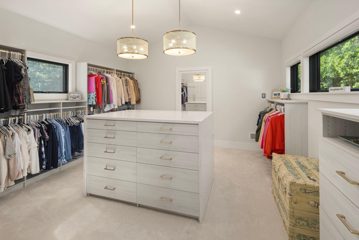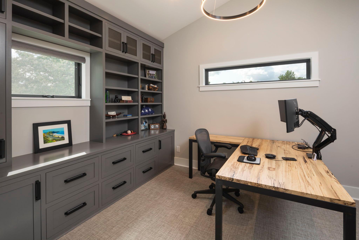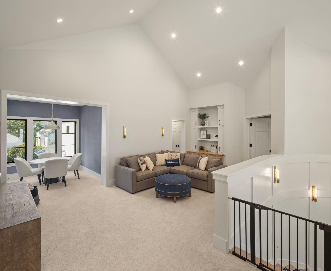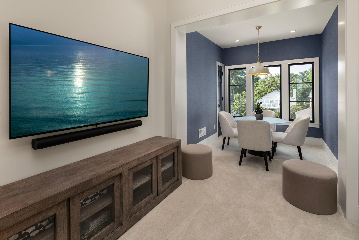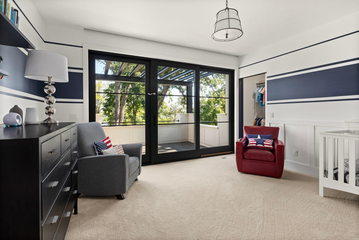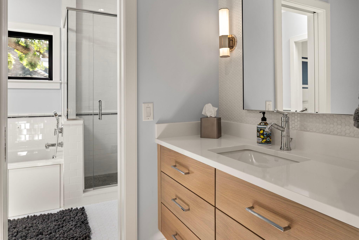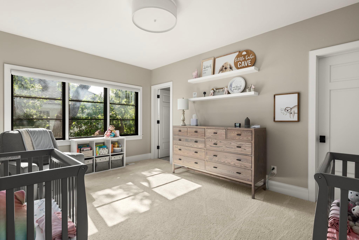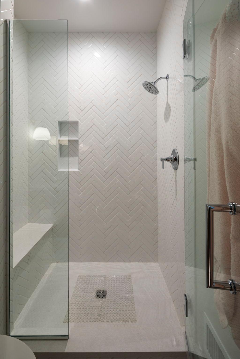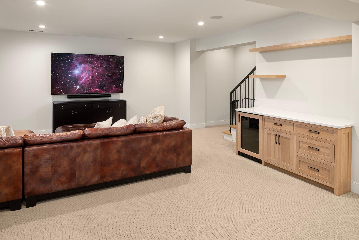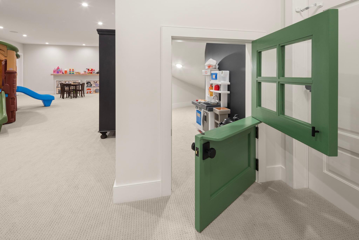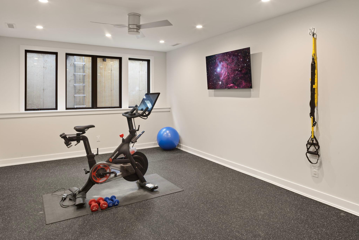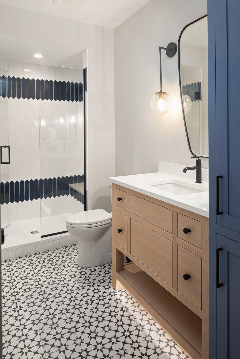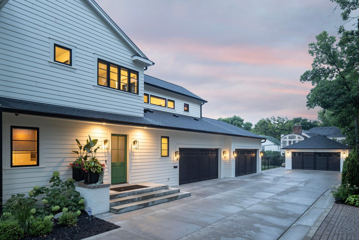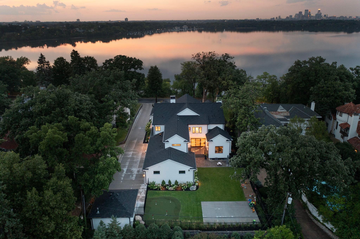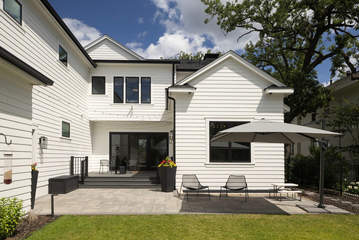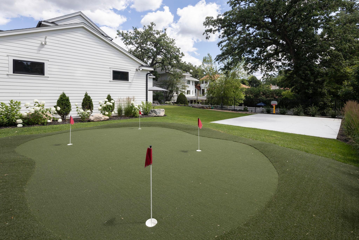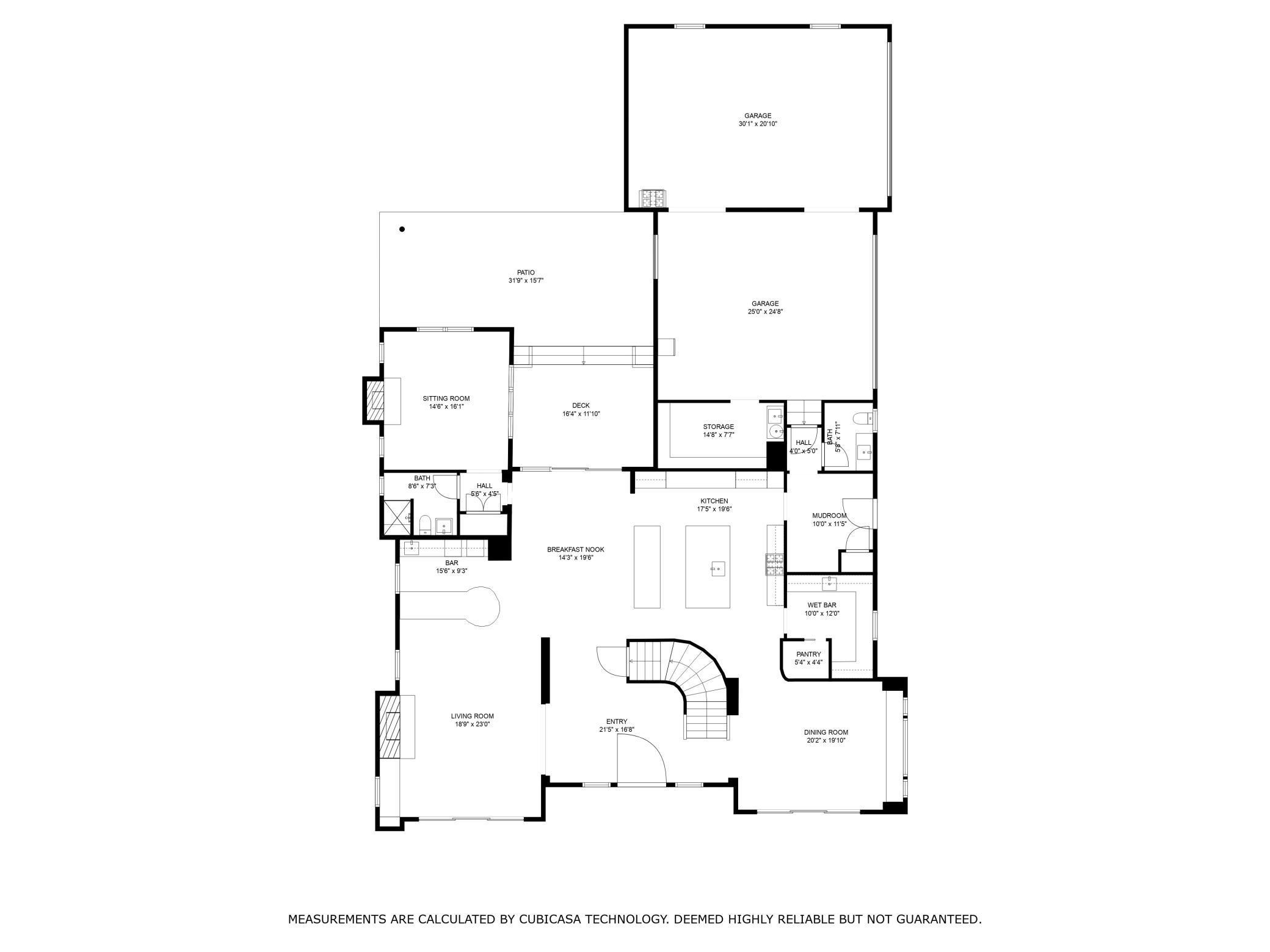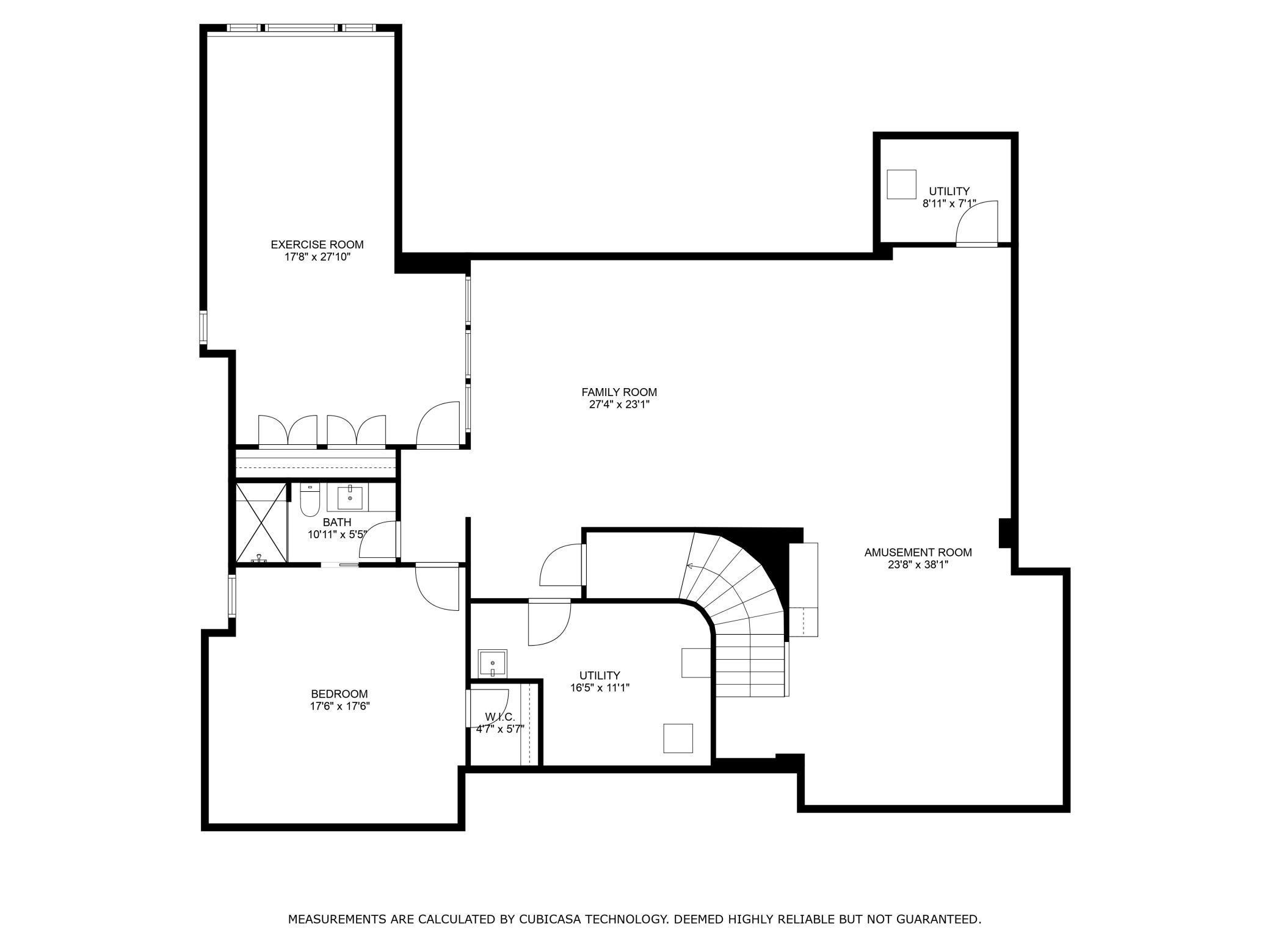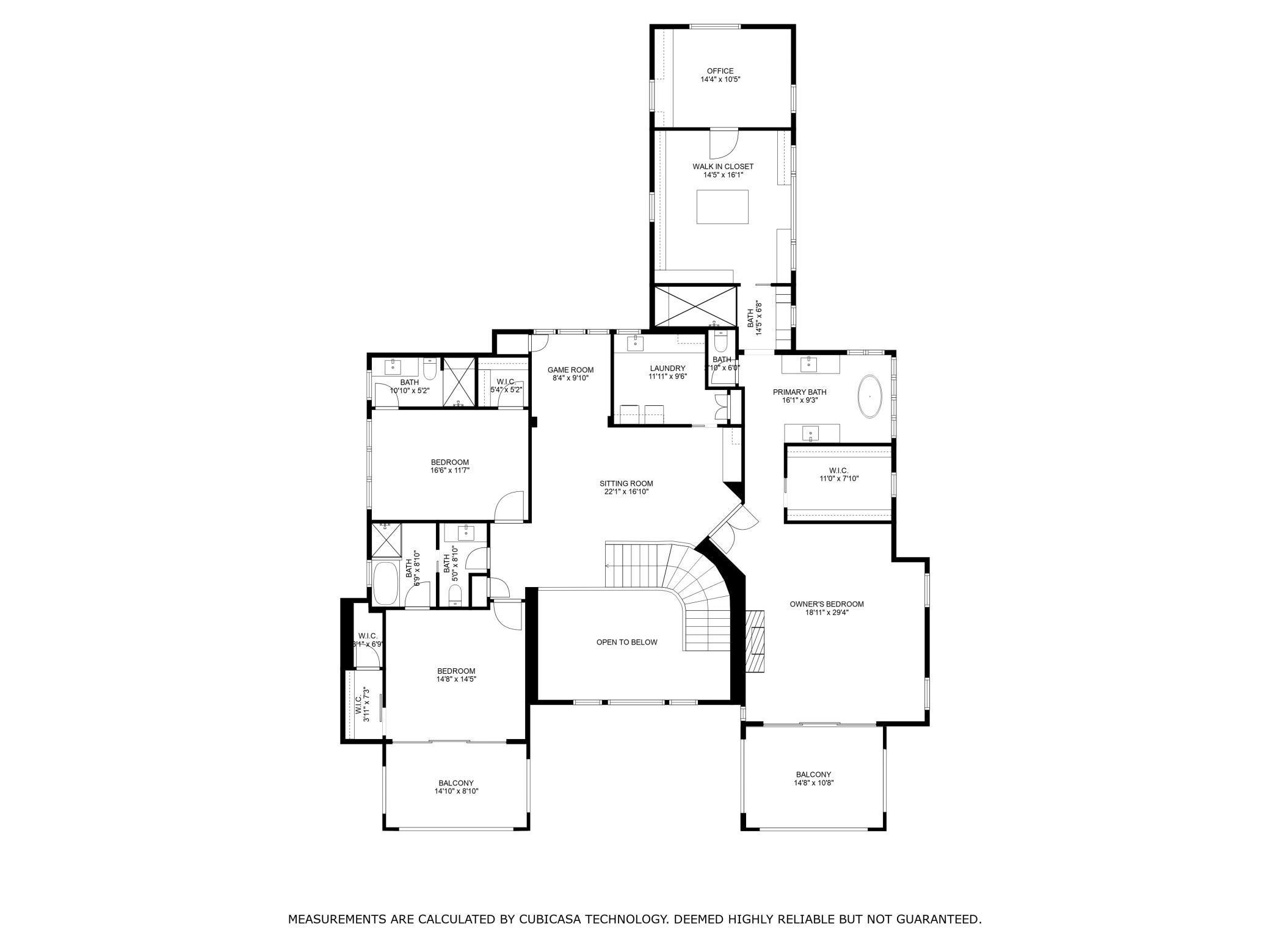4889 LAKE HARRIET PARKWAY
4889 Lake Harriet Parkway, Minneapolis, 55419, MN
-
Price: $5,000,000
-
Status type: For Sale
-
City: Minneapolis
-
Neighborhood: Fulton
Bedrooms: 5
Property Size :7606
-
Listing Agent: NST49138,NST33079
-
Property type : Single Family Residence
-
Zip code: 55419
-
Street: 4889 Lake Harriet Parkway
-
Street: 4889 Lake Harriet Parkway
Bathrooms: 6
Year: 2020
Listing Brokerage: Compass
FEATURES
- Range
- Refrigerator
- Washer
- Dryer
- Dishwasher
- Freezer
- Wall Oven
- Humidifier
- Double Oven
- Wine Cooler
DETAILS
This custom built estate showcases coastal style luxury on the shores of Lake Harriet, offering multiple outdoor spaces. Designed to take advantage of expansive lake views throughout the home including views of the Harriet Bandshell and the Mpls Skyline. The main level features a stunning open foyer, & seamlessly connected living areas which open to the outside. The gourmet kitchen offers top-of-the-line appliances, 2 oversized islands, & a butler's pantry. The luxury primary suite boasts panoramic views from its private balcony, a fireplace, a beautiful walk-in shower, a soaking tub, & his & her closets. The upper level also features 2 junior suites, a family area, and a large laundry room. The 4-car attached garage, and the 2-car detached garage accommodate any storage needs. In the front, relax around the firepit, employ the motorized screens to create a screen porch, or enjoy outdoor dining while taking in the lake views. Every detail of this home has been carefully considered.
INTERIOR
Bedrooms: 5
Fin ft² / Living Area: 7606 ft²
Below Ground Living: 2065ft²
Bathrooms: 6
Above Ground Living: 5541ft²
-
Basement Details: Drain Tiled, Egress Window(s), Finished, Full, Sump Pump, Tile Shower,
Appliances Included:
-
- Range
- Refrigerator
- Washer
- Dryer
- Dishwasher
- Freezer
- Wall Oven
- Humidifier
- Double Oven
- Wine Cooler
EXTERIOR
Air Conditioning: Central Air,Zoned
Garage Spaces: 6
Construction Materials: N/A
Foundation Size: 2571ft²
Unit Amenities:
-
Heating System:
-
- Forced Air
- Zoned
ROOMS
| Main | Size | ft² |
|---|---|---|
| Living Room | 18.9 x 23 | 354.38 ft² |
| Kitchen | 17.5 x 19.6 | 339.63 ft² |
| Dining Room | 20.2 x 20 | 407.37 ft² |
| Library | 14.6 x 16 | 211.7 ft² |
| Bar/Wet Bar Room | 15.6 x 9.3 | 143.38 ft² |
| Mud Room | 10 x 11.5 | 114.17 ft² |
| Pantry (Walk-In) | 10 x 12 | 100 ft² |
| Upper | Size | ft² |
|---|---|---|
| Bedroom 1 | 19 x 29.4 | 557.33 ft² |
| Primary Bathroom | 16 x 16 | 256 ft² |
| Walk In Closet | 14.5 x 16 | 209.04 ft² |
| Walk In Closet | 11 x 7.10 | 86.17 ft² |
| Family Room | 22 x 17 | 484 ft² |
| Bedroom 2 | 14.8 x 14.5 | 211.44 ft² |
| Bedroom 3 | 16.6 x 11.7 | 191.13 ft² |
| Lower | Size | ft² |
|---|---|---|
| Bedroom 4 | 17.6 x 17.6 | 306.25 ft² |
| Family Room | 24 x 38 | 576 ft² |
| Exercise Room | 17.8 x 27.10 | 491.72 ft² |
LOT
Acres: N/A
Lot Size Dim.: 100 X 289
Longitude: 44.9166
Latitude: -93.3113
Zoning: Residential-Single Family
FINANCIAL & TAXES
Tax year: 2024
Tax annual amount: $59,689
MISCELLANEOUS
Fuel System: N/A
Sewer System: City Sewer/Connected
Water System: City Water/Connected
ADITIONAL INFORMATION
MLS#: NST7641544
Listing Brokerage: Compass

ID: 3342539
Published: August 28, 2024
Last Update: August 28, 2024
Views: 53


