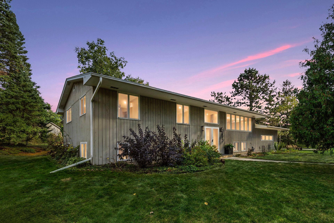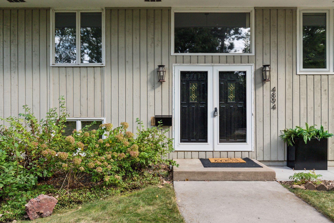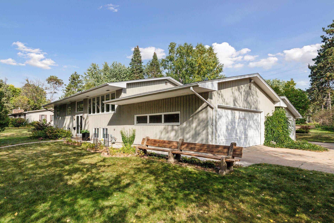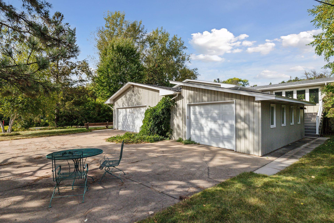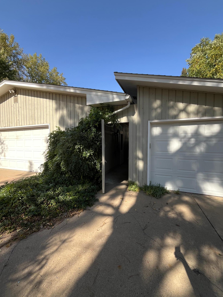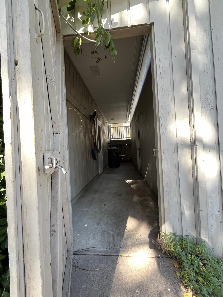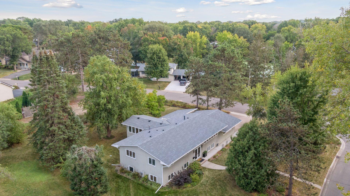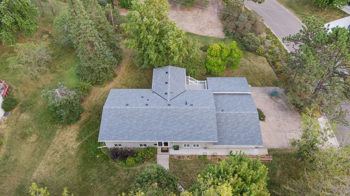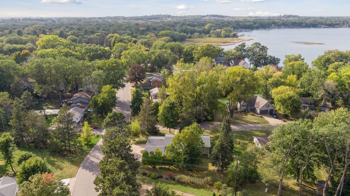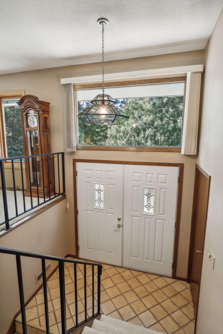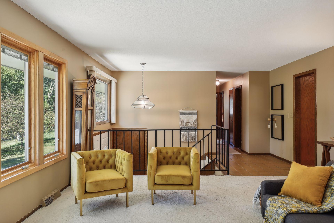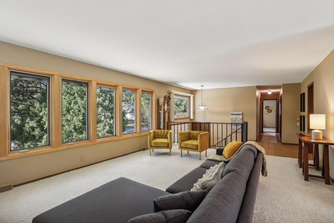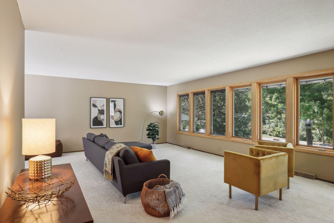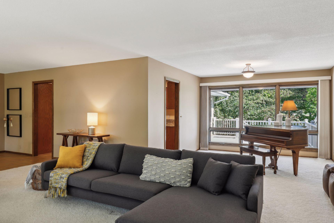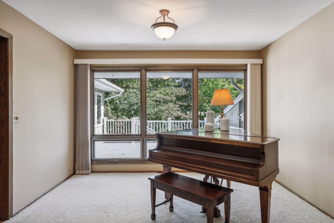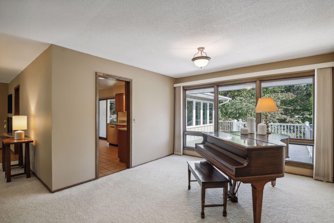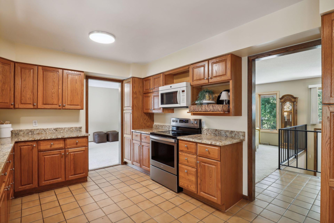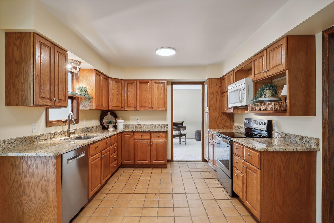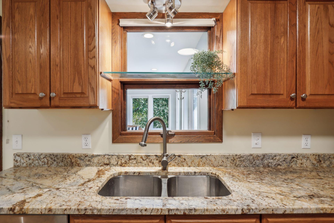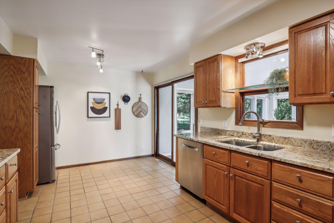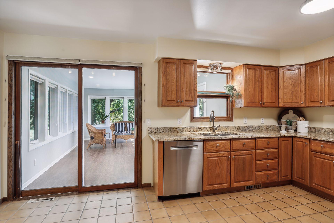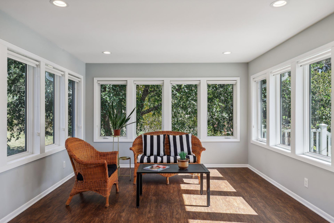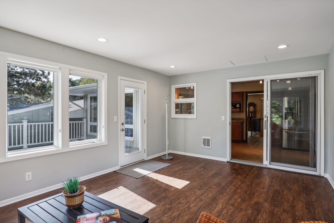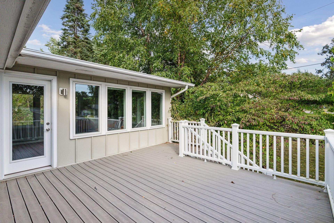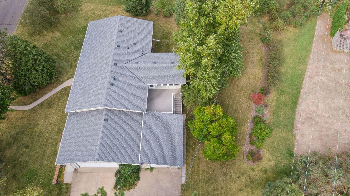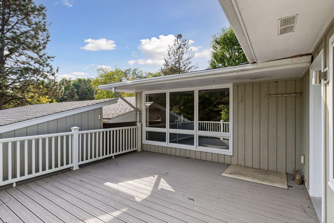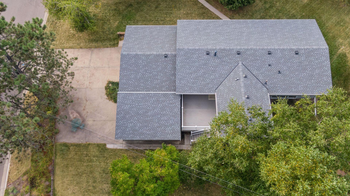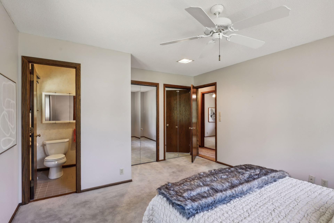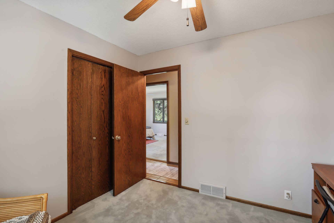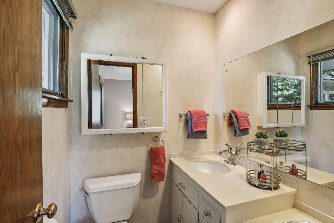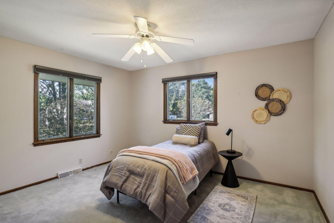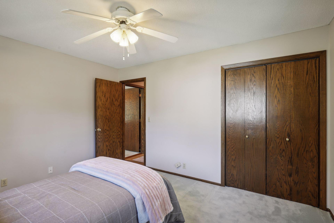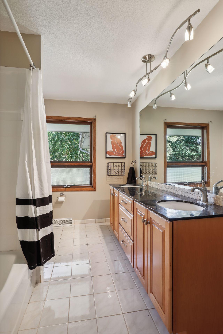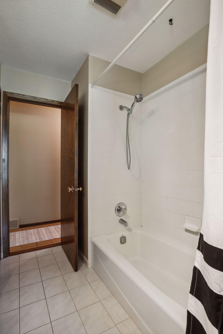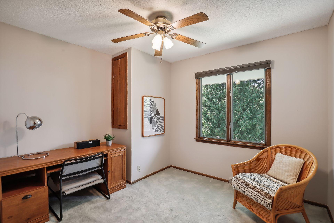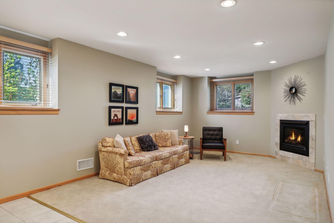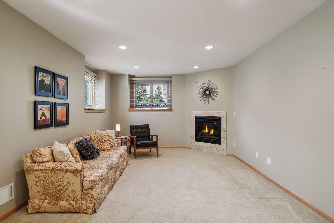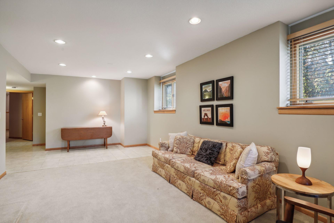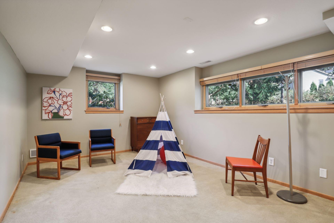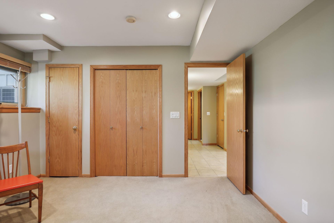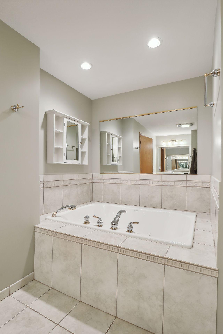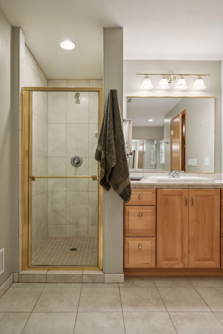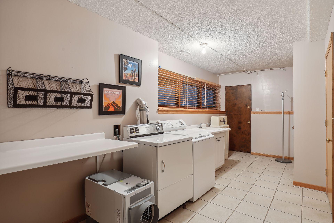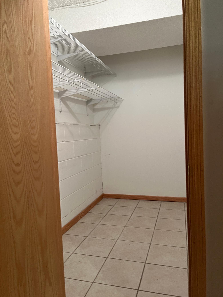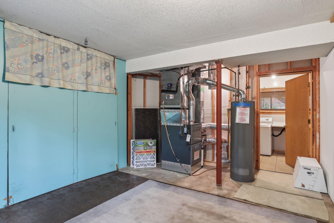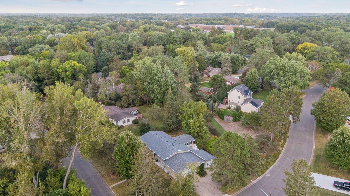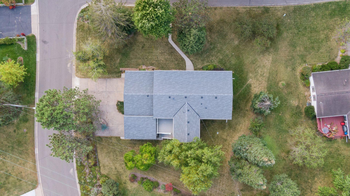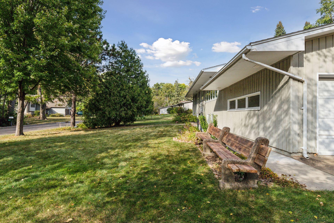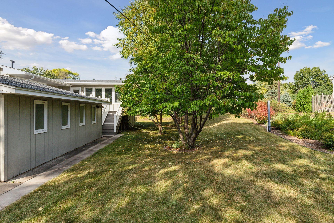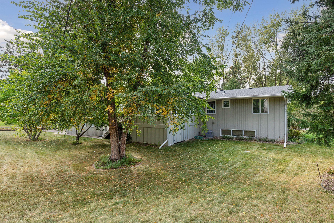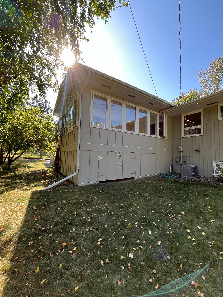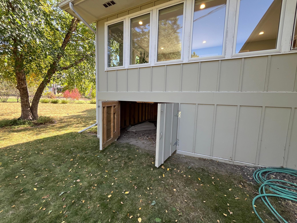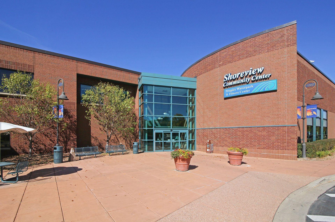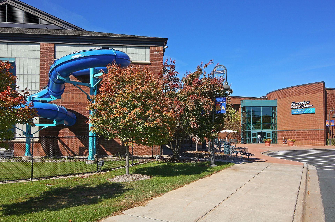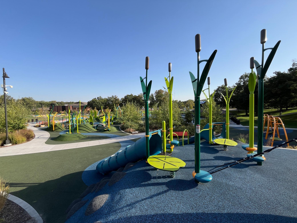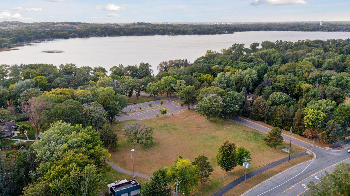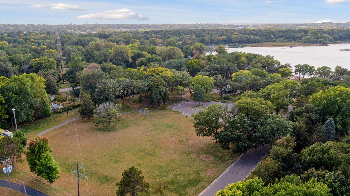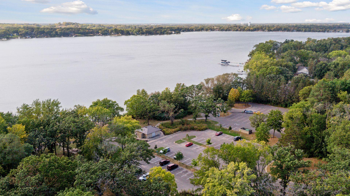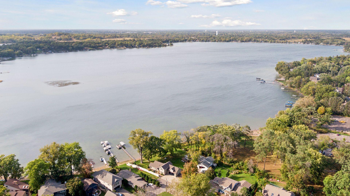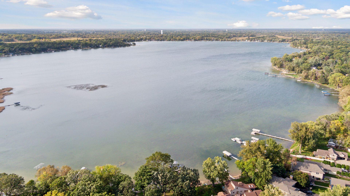4894 MAPLE STREET
4894 Maple Street, Saint Paul (Shoreview), 55126, MN
-
Price: $529,900
-
Status type: For Sale
-
City: Saint Paul (Shoreview)
-
Neighborhood: Horizon Hill
Bedrooms: 4
Property Size :2464
-
Listing Agent: NST16459,NST40248
-
Property type : Single Family Residence
-
Zip code: 55126
-
Street: 4894 Maple Street
-
Street: 4894 Maple Street
Bathrooms: 3
Year: 1970
Listing Brokerage: Coldwell Banker Burnet
FEATURES
- Range
- Refrigerator
- Washer
- Dryer
- Microwave
- Dishwasher
- Gas Water Heater
DETAILS
Nestled in a highly sought-after Shoreview neighborhood with deeded access to Turtle Lake, this one-owner home is available for the first time since it was built! With 4 spacious bedrooms and 3 bathrooms, the home features an expansive addition that provides extra main-floor living space filled with natural light. The easy-to-work-in kitchen has space for informal dining, newer appliances, and granite countertops. The giant main-floor living room is flanked by oversized windows and surrounded by mature trees. Step out to your private deck from the sunroom addition- it's the perfect space to host and dine alfresco. The expansive lower level offers a large family room with a gas fireplace, tall ceilings, bright look-out windows, a giant mudroom/laundry space with a walk-in storage room, and an oversized utility area perfect for a workshop or a gym/hobby space. The large lower-level updated bath has a separate jetted tub and shower. Walk directly into the 3-car garage from the lower-level laundry/mudroom. Outside, you'll find 2 bonus storage spaces built into the home's exterior and a new roof. Thoughtful and unique design inside and out! The home's prime Shoreview location is close to parks, schools, the local library, and the Shoreview Community Center- making it a truly exceptional opportunity!
INTERIOR
Bedrooms: 4
Fin ft² / Living Area: 2464 ft²
Below Ground Living: 1091ft²
Bathrooms: 3
Above Ground Living: 1373ft²
-
Basement Details: Block,
Appliances Included:
-
- Range
- Refrigerator
- Washer
- Dryer
- Microwave
- Dishwasher
- Gas Water Heater
EXTERIOR
Air Conditioning: Central Air
Garage Spaces: 3
Construction Materials: N/A
Foundation Size: 1512ft²
Unit Amenities:
-
Heating System:
-
- Forced Air
ROOMS
| Main | Size | ft² |
|---|---|---|
| Living Room | 20 X 15 | 400 ft² |
| Kitchen | 17 X 11 | 289 ft² |
| Sun Room | 20 X 13 | 400 ft² |
| Foyer | 13 X 8 | 169 ft² |
| Bedroom 1 | 11 X 16 | 121 ft² |
| Bedroom 2 | 10 X 12 | 100 ft² |
| Bedroom 3 | 8 X 10 | 64 ft² |
| n/a | Size | ft² |
|---|---|---|
| Dining Room | 11 X11 | 121 ft² |
| Lower | Size | ft² |
|---|---|---|
| Bedroom 4 | 16 X 11 | 256 ft² |
| Family Room | 20 X 16 | 400 ft² |
| Laundry | 21 X 8 | 441 ft² |
| Utility Room | 17 X 19 | 289 ft² |
| Bathroom | 8 X 16 | 64 ft² |
| Upper | Size | ft² |
|---|---|---|
| Bathroom | 7 x 13 | 49 ft² |
| Primary Bathroom | 5 X 5 | 25 ft² |
| Deck | 16 X 16 | 256 ft² |
LOT
Acres: N/A
Lot Size Dim.: irregular
Longitude: 45.0891
Latitude: -93.1305
Zoning: Residential-Single Family
FINANCIAL & TAXES
Tax year: 2024
Tax annual amount: $5,680
MISCELLANEOUS
Fuel System: N/A
Sewer System: City Sewer/Connected
Water System: City Water/Connected
ADITIONAL INFORMATION
MLS#: NST7646990
Listing Brokerage: Coldwell Banker Burnet

ID: 3440264
Published: October 03, 2024
Last Update: October 03, 2024
Views: 26


