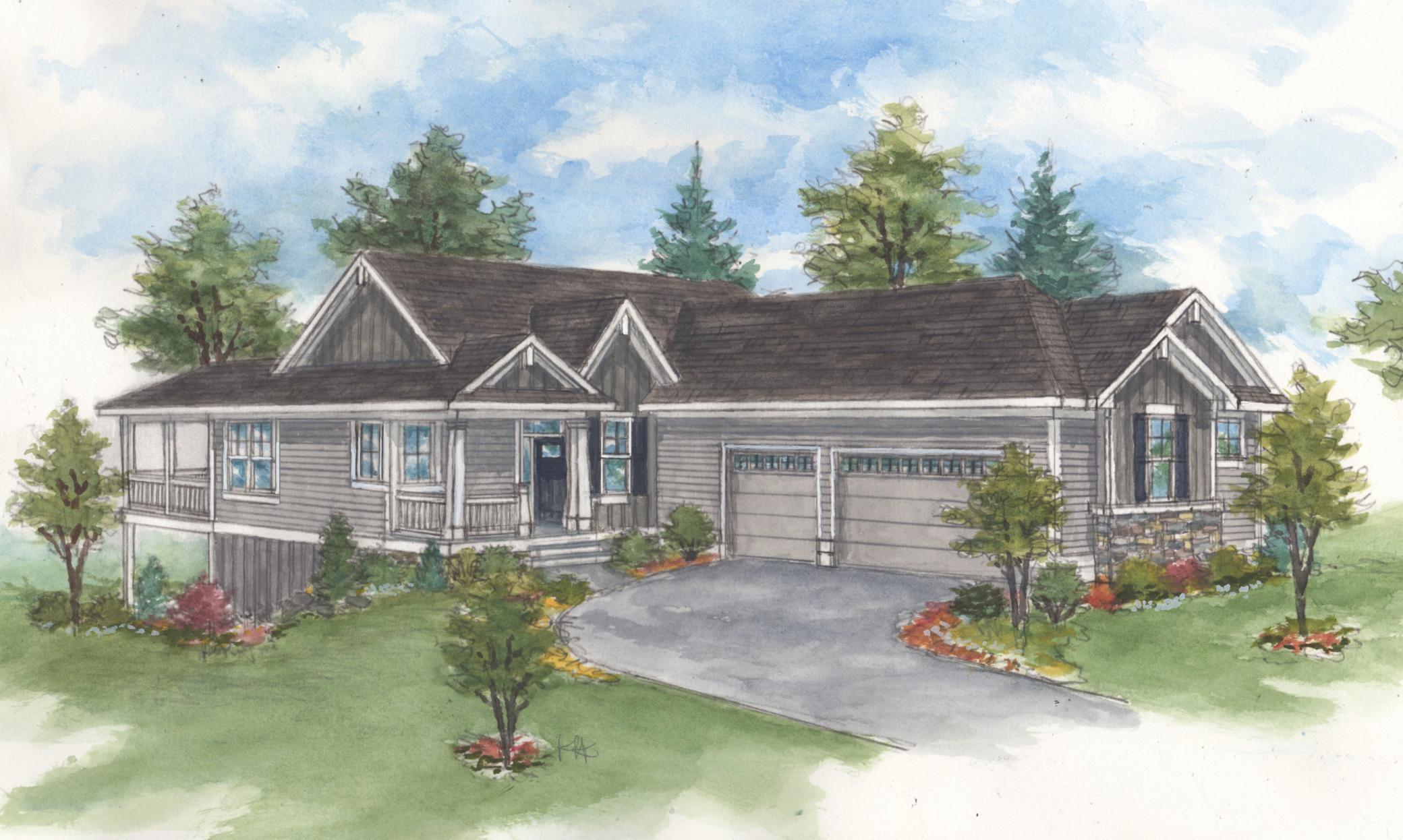4895 SUNFLOWER BAY
4895 Sunflower Bay , Woodbury, 55129, MN
-
Property type : Townhouse Detached
-
Zip code: 55129
-
Street: 4895 Sunflower Bay
-
Street: 4895 Sunflower Bay
Bathrooms: 3
Year: 2021
Listing Brokerage: Edina Realty, Inc.
FEATURES
- Disposal
- Other
- Air-To-Air Exchanger
DETAILS
PROPOSED TO-BE-BUILT- Pratt Homes' MAGNOLIA villa floor plan features main level living including a dramatic vaulted great room with 8' arched top window and gas fireplace, bright kitchen with corner sink and center island, informal dining, screened porch, spacious foyer, pocket office, mud room, owners suite with luxury bath, dual walk-in closets and convenient connection to laundry room. Walkout lower level includes a large family room, 2 guest bedrooms, full bath and ample storage. The Villas at Twenty-One Oaks offer luxury lifestyle homes set on gorgeous, cul-de-sac home sites in an association-managed community with resident clubhouse, pool & walking trails. PHOTOS/VIRTUAL TOURS SHOWN ARE OF A PREVIOUS MODEL AND MAY DEPICT OPTIONAL FEATURES AND FINISHES NOT INCLUDED IN BASE PRICE. OTHER HOMESITES & FLOOR PLANS ARE AVAILABLE.
INTERIOR
Bedrooms: 3
Fin ft² / Living Area: 2677 ft²
Below Ground Living: 1221ft²
Bathrooms: 3
Above Ground Living: 1456ft²
-
Basement Details: Walkout, Finished, Drain Tiled, Sump Pump, Wood,
Appliances Included:
-
- Disposal
- Other
- Air-To-Air Exchanger
EXTERIOR
Air Conditioning: Central Air
Garage Spaces: 3
Construction Materials: N/A
Foundation Size: 1456ft²
Unit Amenities:
-
- Kitchen Window
- Porch
- Natural Woodwork
- Hardwood Floors
- Vaulted Ceiling(s)
- In-Ground Sprinkler
- Main Floor Master Bedroom
- Kitchen Center Island
- Master Bedroom Walk-In Closet
- Tile Floors
Heating System:
-
- Forced Air
ROOMS
| Main | Size | ft² |
|---|---|---|
| Living Room | 21x14 | 441 ft² |
| Dining Room | 12x11 | 144 ft² |
| Kitchen | 15x12 | 225 ft² |
| Bedroom 1 | 14x13 | 196 ft² |
| Office | 8x5 | 64 ft² |
| Mud Room | 8x8 | 64 ft² |
| Screened Porch | 14x12 | 196 ft² |
| Laundry | 8x7 | 64 ft² |
| Master Bathroom | 13x9 | 169 ft² |
| Walk In Closet | 11x7 | 121 ft² |
| Lower | Size | ft² |
|---|---|---|
| Family Room | 21x44 | 441 ft² |
| Bedroom 2 | 13x12 | 169 ft² |
| Bedroom 3 | 12x12 | 144 ft² |
LOT
Acres: N/A
Lot Size Dim.: 88x44x106x121x63x63
Longitude: 44.8792
Latitude: -92.9193
Zoning: Residential-Single Family
FINANCIAL & TAXES
Tax year: 2021
Tax annual amount: $2,892
MISCELLANEOUS
Fuel System: N/A
Sewer System: City Sewer/Connected
Water System: City Water/Connected
ADITIONAL INFORMATION
MLS#: NST6149474
Listing Brokerage: Edina Realty, Inc.

ID: 389703
Published: February 04, 2022
Last Update: February 04, 2022
Views: 152






































