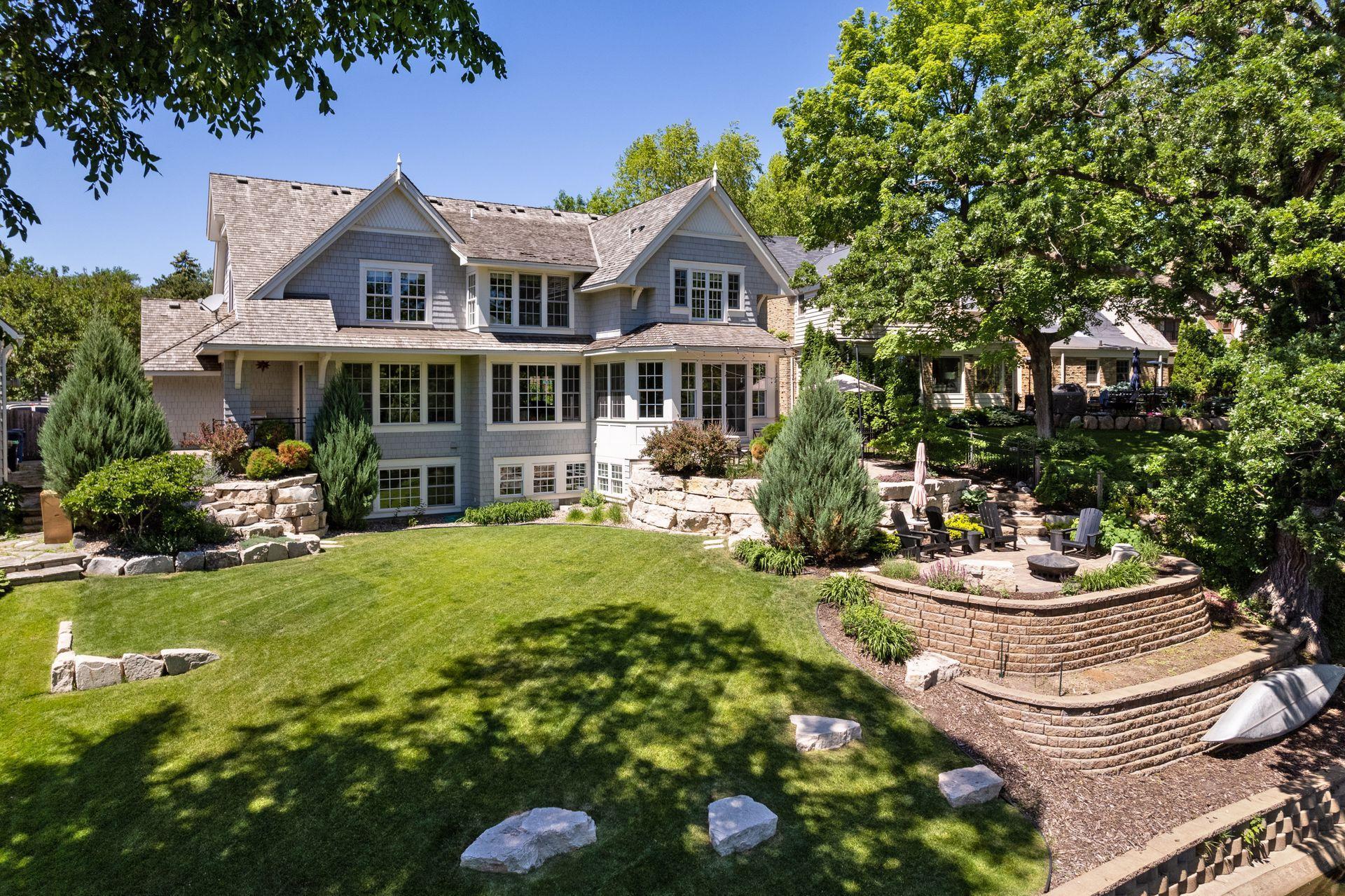4901 SUNNYSIDE ROAD
4901 Sunnyside Road, Edina, 55424, MN
-
Price: $3,500,000
-
Status type: For Sale
-
City: Edina
-
Neighborhood: Country Club
Bedrooms: 5
Property Size :5269
-
Listing Agent: NST49293,NST45348
-
Property type : Single Family Residence
-
Zip code: 55424
-
Street: 4901 Sunnyside Road
-
Street: 4901 Sunnyside Road
Bathrooms: 6
Year: 2011
Listing Brokerage: Compass
FEATURES
- Refrigerator
- Washer
- Dryer
- Exhaust Fan
- Dishwasher
- Disposal
- Freezer
- Cooktop
- Wall Oven
- Humidifier
- Water Filtration System
DETAILS
New construction alternative perfectly perched above Minnehaha Creek. An extremely rare combination of a turn-key property,on water in the historic Country Club neighborhood. This designer home boasts water views from every window & combines the classic ambiance of East Edina with a well thought out functional floor plan. A light & bright main floor creates a warm atmosphere that blends all the right spaces for both everyday living & formal entertainment as well as sundrenched panoramic views of Minnehaha Creek. The upper level of the home offers four bedrooms with a sumptuous primary suite & three additional ensuite bedrooms. Stretch out & entertain in the lower level with the deluxe bar, media room/amusement area with adjoining flex room/fifth bedroom. Additional amenities include lower level in-floor heat, main floor pocket office and an oversized 2.5 car garage large enough for an extra sports car or ample storage.Truly an alternative to building new on an impossible to source lot.
INTERIOR
Bedrooms: 5
Fin ft² / Living Area: 5269 ft²
Below Ground Living: 1451ft²
Bathrooms: 6
Above Ground Living: 3818ft²
-
Basement Details: Full, Finished, Drain Tiled, Daylight/Lookout Windows, Egress Window(s), Concrete,
Appliances Included:
-
- Refrigerator
- Washer
- Dryer
- Exhaust Fan
- Dishwasher
- Disposal
- Freezer
- Cooktop
- Wall Oven
- Humidifier
- Water Filtration System
EXTERIOR
Air Conditioning: Central Air
Garage Spaces: 2
Construction Materials: N/A
Foundation Size: 1672ft²
Unit Amenities:
-
- Patio
- Porch
- Natural Woodwork
- Hardwood Floors
- Sun Room
- Washer/Dryer Hookup
- Security System
- Exercise Room
- Other
- Kitchen Center Island
- Master Bedroom Walk-In Closet
- Wet Bar
- Tile Floors
Heating System:
-
- Forced Air
- Radiant Floor
ROOMS
| Main | Size | ft² |
|---|---|---|
| Living Room | 17X17 | 289 ft² |
| Dining Room | 11X17 | 121 ft² |
| Kitchen | 16X16 | 256 ft² |
| Sun Room | 14X11 | 196 ft² |
| Sitting Room | 11X10 | 121 ft² |
| Office | 10X7 | 100 ft² |
| Mud Room | 8X9 | 64 ft² |
| Lower | Size | ft² |
|---|---|---|
| Family Room | 47X37 | 2209 ft² |
| Bedroom 5 | 16X16 | 256 ft² |
| Upper | Size | ft² |
|---|---|---|
| Bedroom 1 | 18X18 | 324 ft² |
| Bedroom 2 | 15X14 | 225 ft² |
| Bedroom 3 | 19X14 | 361 ft² |
| Bedroom 4 | 15X17 | 225 ft² |
| Laundry | 7X5 | 49 ft² |
LOT
Acres: N/A
Lot Size Dim.: 90X150X60X158
Longitude: 44.9176
Latitude: -93.3484
Zoning: Residential-Single Family
FINANCIAL & TAXES
Tax year: 2022
Tax annual amount: $18,702
MISCELLANEOUS
Fuel System: N/A
Sewer System: City Sewer/Connected
Water System: City Water/Connected
ADITIONAL INFORMATION
MLS#: NST6166783
Listing Brokerage: Compass

ID: 623323
Published: April 22, 2022
Last Update: April 22, 2022
Views: 88






