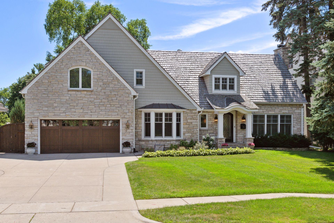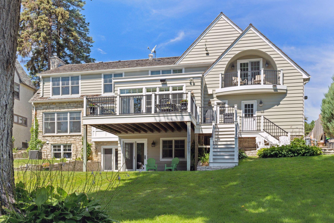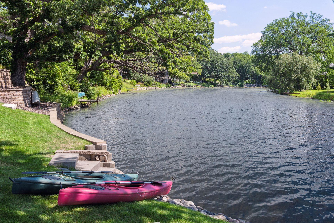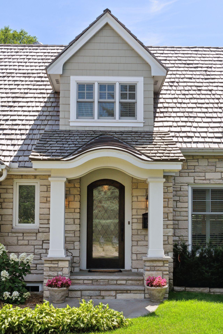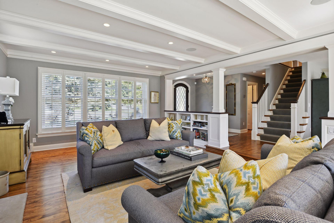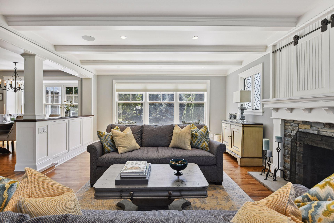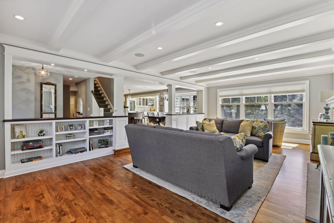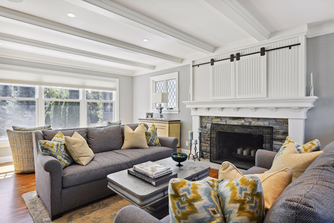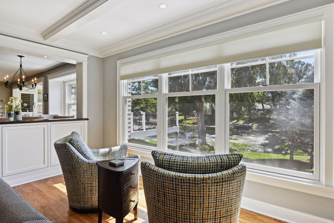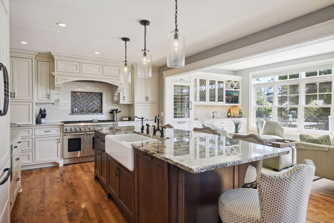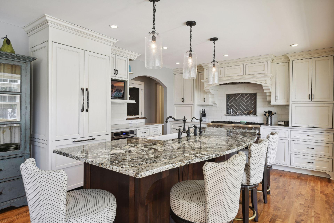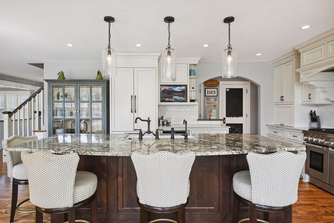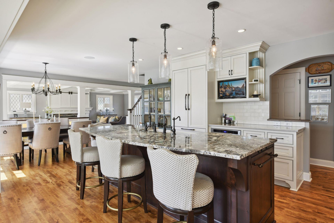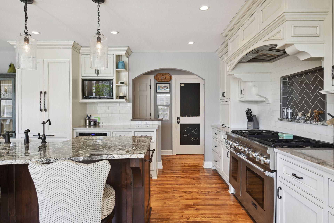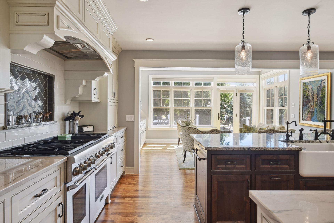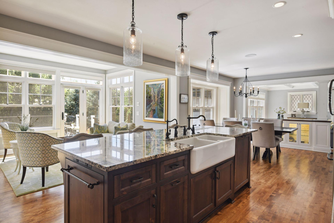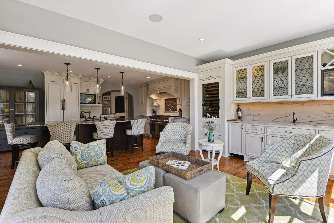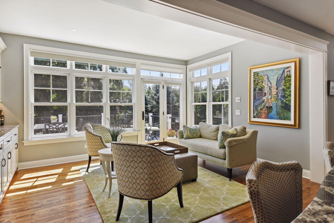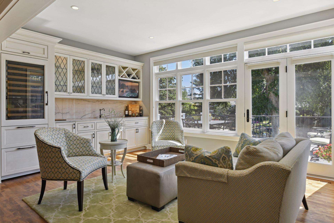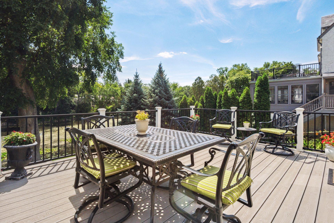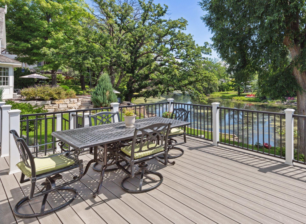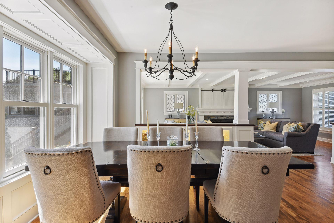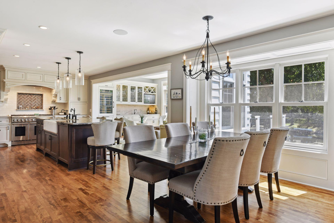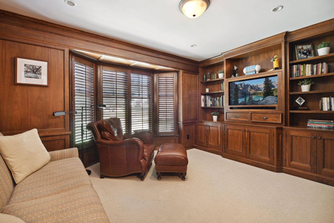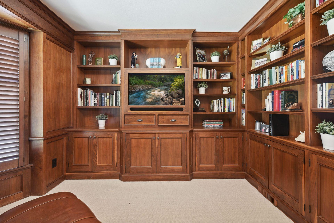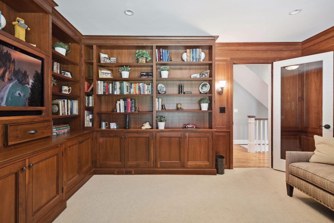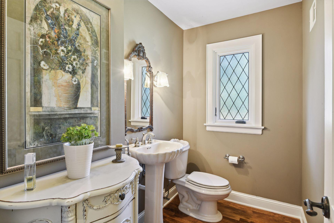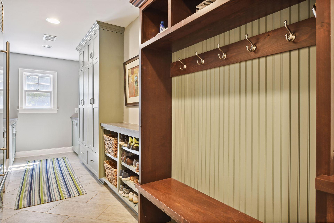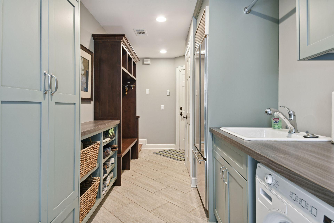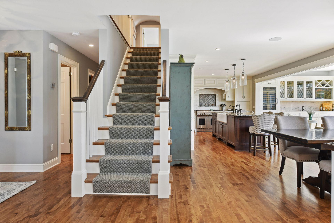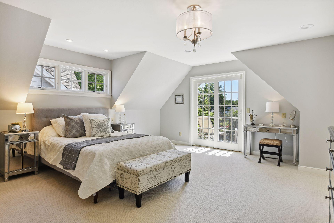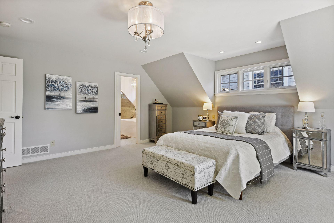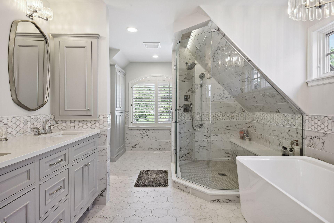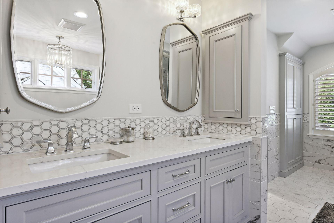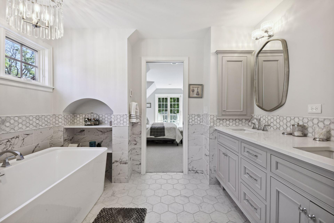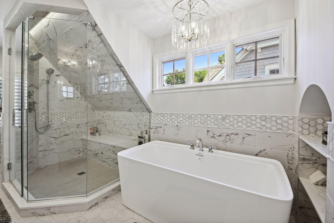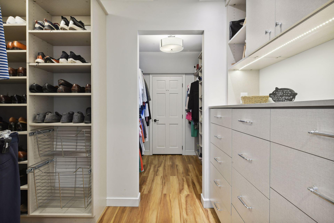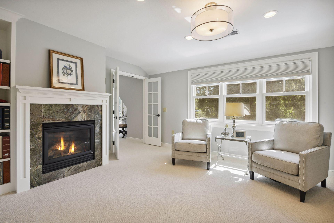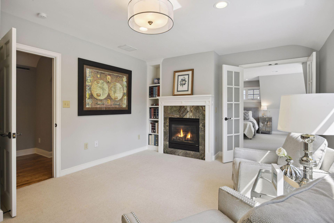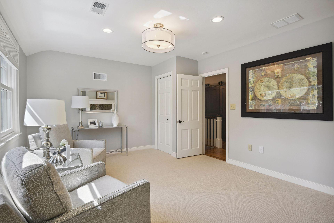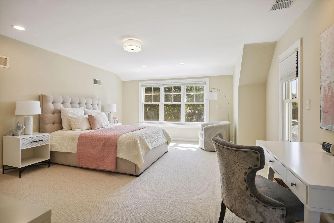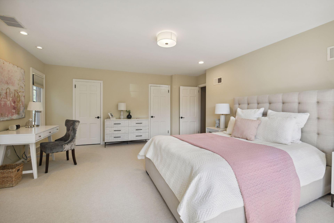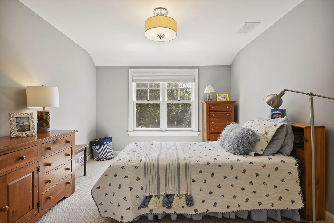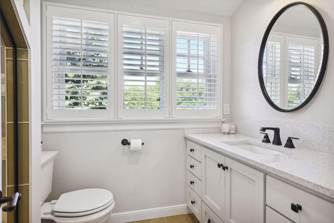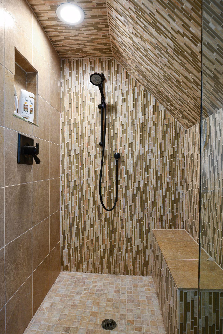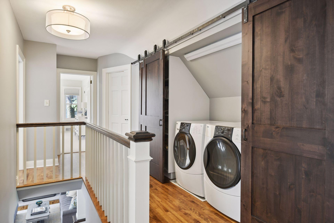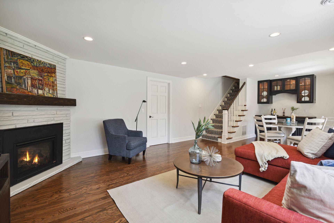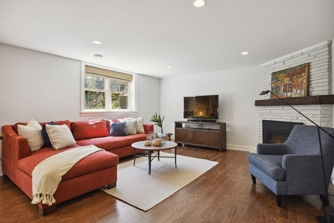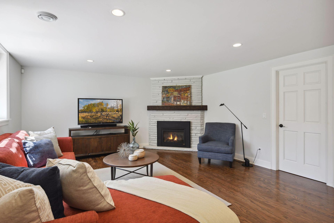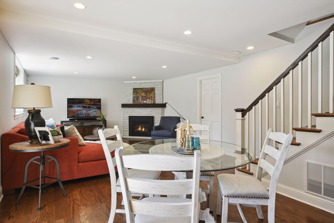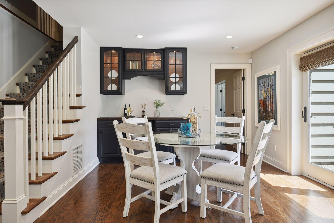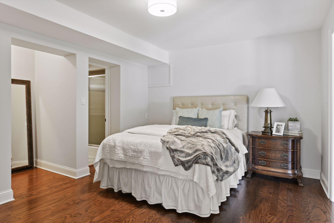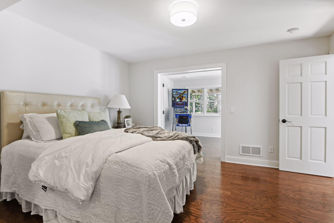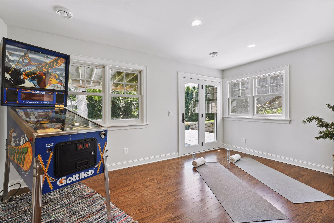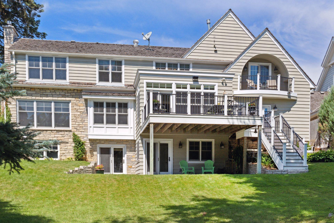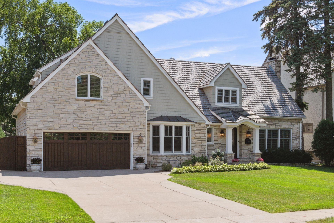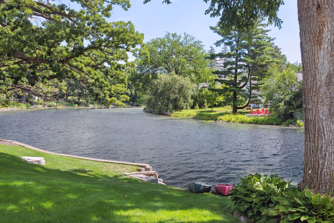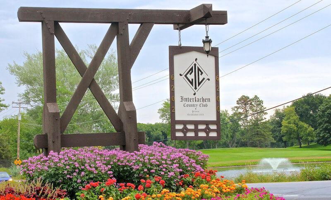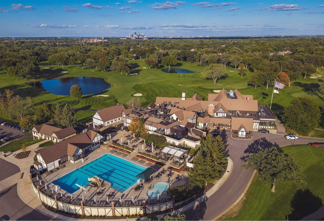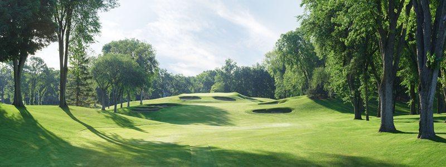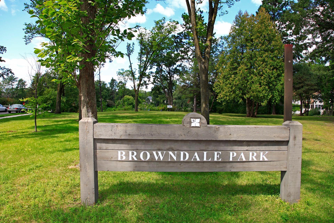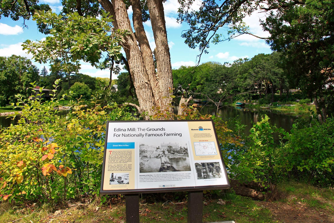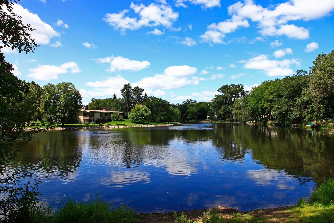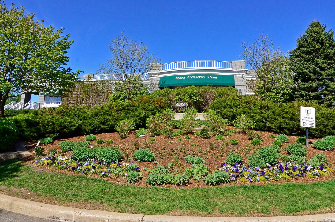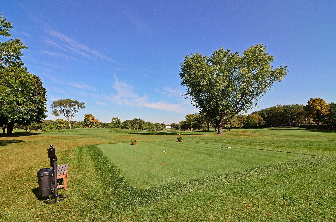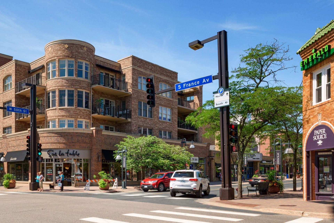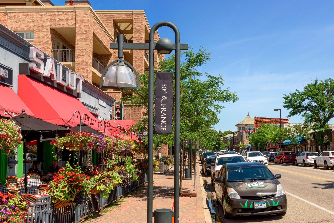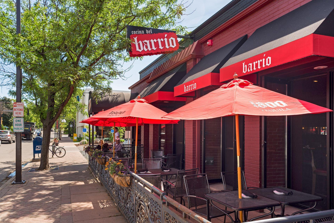4903 SUNNYSIDE ROAD
4903 Sunnyside Road, Edina, 55424, MN
-
Property type : Single Family Residence
-
Zip code: 55424
-
Street: 4903 Sunnyside Road
-
Street: 4903 Sunnyside Road
Bathrooms: 4
Year: 1947
Listing Brokerage: Coldwell Banker Burnet
FEATURES
- Range
- Refrigerator
- Washer
- Dryer
- Microwave
- Dishwasher
- Disposal
- Freezer
- Humidifier
- Gas Water Heater
DETAILS
New England-style home in historic Country Club. Idyllic setting with level lawn and long views of Minnehaha Creek. High level of detail throughout including hardwood floors, layered enameled woodwork, custom cabinetry, and creek views from almost every room. Center-island kitchen w/ Thermador/Subzero. Additional support area w/ wine and beverage coolers and prep sink. Adjacent hearth room walks out deck overlooking lush lawn and 70’ of shoreline. Family room w/ fireplace and richly detailed den are also on the main level. Four bedrooms on second floor including owner’s suite w/ luxury bath and private balcony. Walk out lower-level features family room w/ fireplace and bar, guest bedroom/bath, and exercise room. Heated, three-car garage. Minutes to 50th & France, Interlachen Country Club and Edina Country Club.
INTERIOR
Bedrooms: 5
Fin ft² / Living Area: 4180 ft²
Below Ground Living: 801ft²
Bathrooms: 4
Above Ground Living: 3379ft²
-
Basement Details: Finished, Full, Walkout,
Appliances Included:
-
- Range
- Refrigerator
- Washer
- Dryer
- Microwave
- Dishwasher
- Disposal
- Freezer
- Humidifier
- Gas Water Heater
EXTERIOR
Air Conditioning: Central Air
Garage Spaces: 3
Construction Materials: N/A
Foundation Size: 1701ft²
Unit Amenities:
-
- Patio
- Deck
- Natural Woodwork
- Hardwood Floors
- Balcony
- Walk-In Closet
- Washer/Dryer Hookup
- Security System
- Exercise Room
- Kitchen Center Island
- Wet Bar
- Tile Floors
- Primary Bedroom Walk-In Closet
Heating System:
-
- Forced Air
ROOMS
| Main | Size | ft² |
|---|---|---|
| Den | 15 x 12 | 225 ft² |
| Dining Room | 11 x 14 | 121 ft² |
| Kitchen | 17 x 13 | 289 ft² |
| Laundry | 9 x 3 | 81 ft² |
| Living Room | 26 x 16 | 676 ft² |
| Mud Room | 7 x 21 | 49 ft² |
| Sun Room | 16 x 11 | 256 ft² |
| Lower | Size | ft² |
|---|---|---|
| Exercise Room | 16 x 10 | 256 ft² |
| Family Room | 27 x 15 | 729 ft² |
| Bedroom 5 | 14 x 15 | 196 ft² |
| Upper | Size | ft² |
|---|---|---|
| Bedroom 1 | 16 x 19 | 256 ft² |
| Bedroom 4 | 16 x 19 | 256 ft² |
| Bedroom 2 | 16 x 12 | 256 ft² |
| Bedroom 3 | 11 x 12 | 121 ft² |
LOT
Acres: N/A
Lot Size Dim.: N/A
Longitude: 44.9175
Latitude: -93.3485
Zoning: Residential-Single Family
FINANCIAL & TAXES
Tax year: 2022
Tax annual amount: $16,250
MISCELLANEOUS
Fuel System: N/A
Sewer System: City Sewer/Connected
Water System: City Water/Connected
ADITIONAL INFORMATION
MLS#: NST7151802
Listing Brokerage: Coldwell Banker Burnet

ID: 1311190
Published: December 31, 1969
Last Update: September 22, 2022
Views: 69


