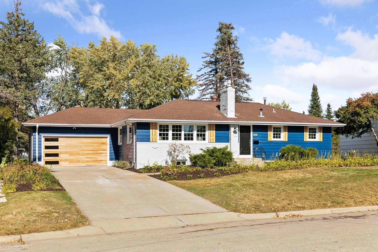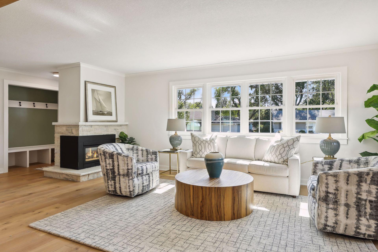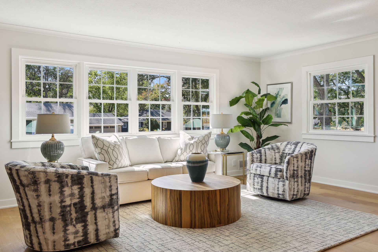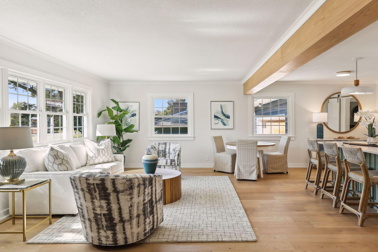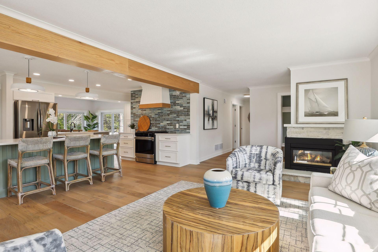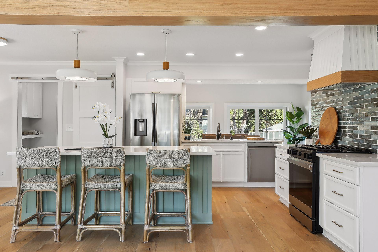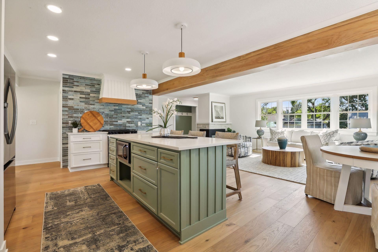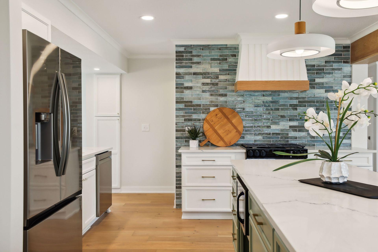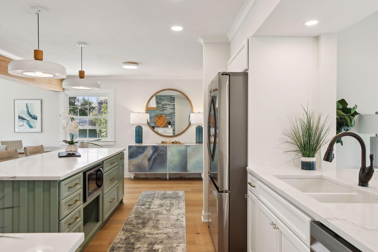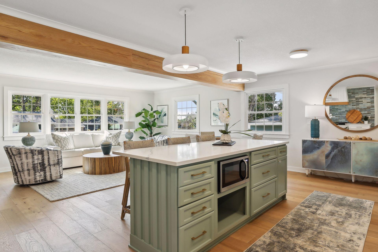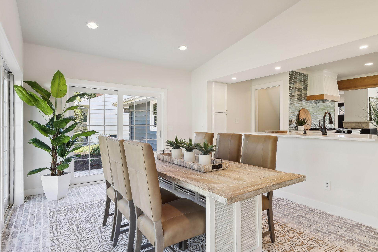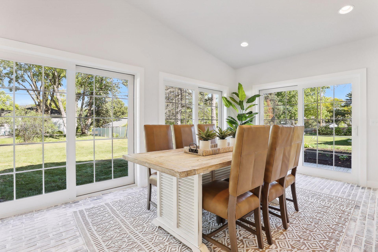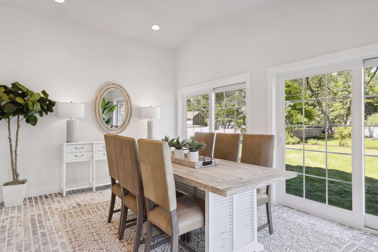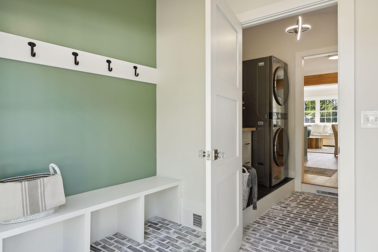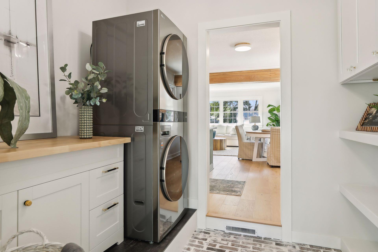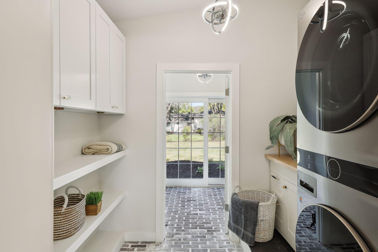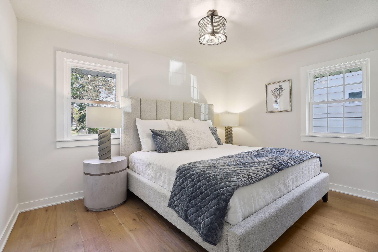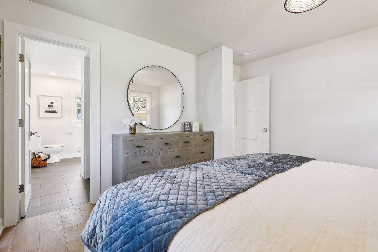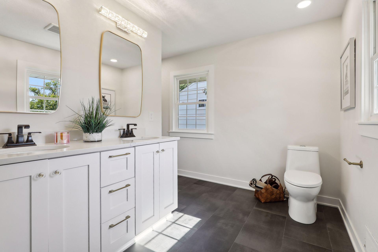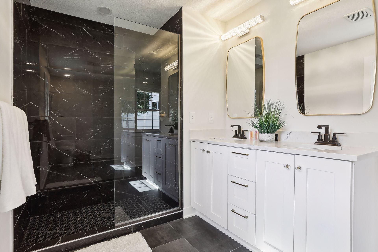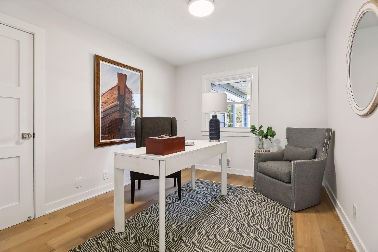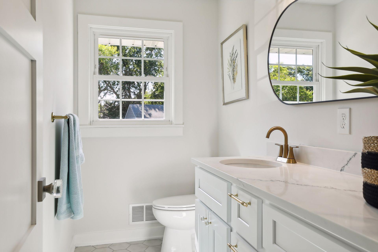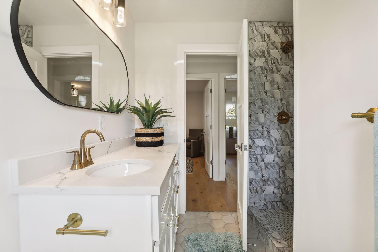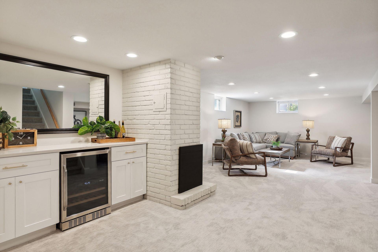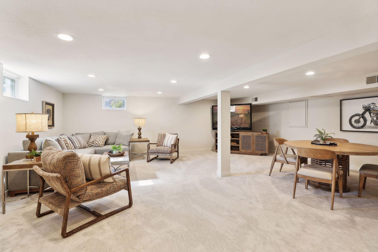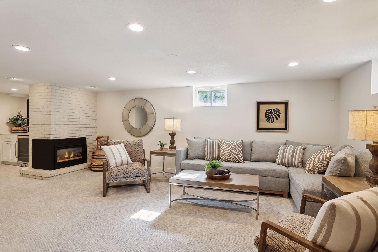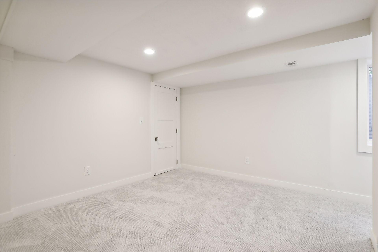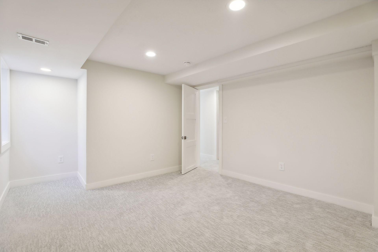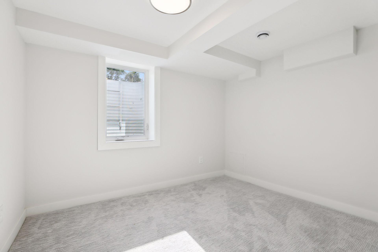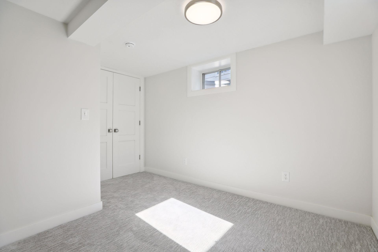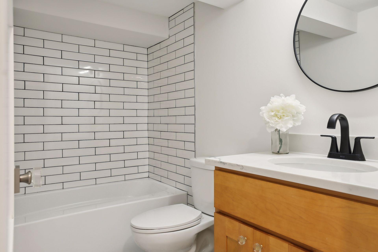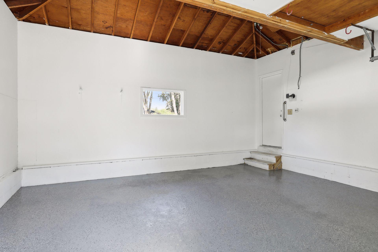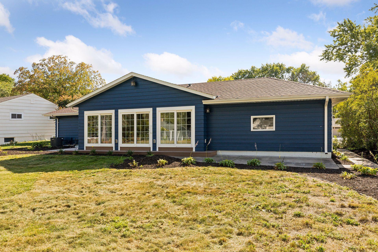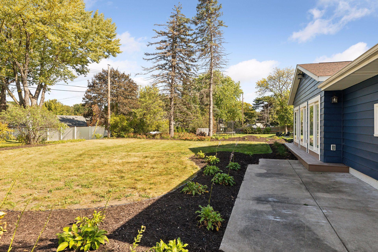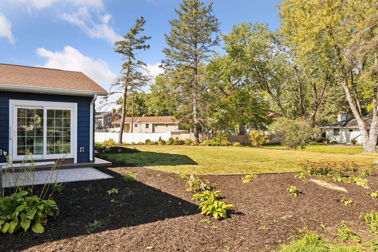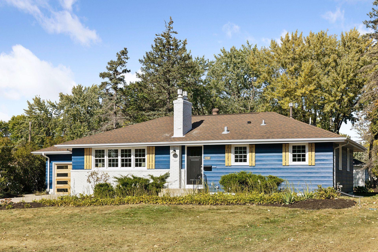4904 ASPASIA LANE
4904 Aspasia Lane, Minneapolis (Edina), 55435, MN
-
Price: $849,900
-
Status type: For Sale
-
City: Minneapolis (Edina)
-
Neighborhood: Lake Edina Add
Bedrooms: 4
Property Size :2727
-
Listing Agent: NST16633,NST98214
-
Property type : Single Family Residence
-
Zip code: 55435
-
Street: 4904 Aspasia Lane
-
Street: 4904 Aspasia Lane
Bathrooms: 3
Year: 1959
Listing Brokerage: Coldwell Banker Burnet
FEATURES
- Range
- Refrigerator
- Washer
- Dryer
- Microwave
- Exhaust Fan
- Dishwasher
- Wine Cooler
- Stainless Steel Appliances
DETAILS
Stunningly remodeled home in prime Edina. Step into the open concept living space with hardwood floors and fireplace. Gorgeous kitchen with center island, quartz countertops, tile backsplash and stainless steel appliances. Dining area features incredible natural light and charming brick floor - would also function as a great sun room. Mud room off garage walks into laundry room with fantastic built-in storage. Two bedrooms on main level, including primary with ensuite bath and walk-in closet. Flexible lower level features family room with fireplace and two additional bedrooms. Spacious backyard with concrete patio and fresh perennials. 2-car attached garage with epoxy flooring. Fantastic location just minutes to multiple parks, the Galleria and Southdale. Quick access to highway 100 for an effortless commute.
INTERIOR
Bedrooms: 4
Fin ft² / Living Area: 2727 ft²
Below Ground Living: 1122ft²
Bathrooms: 3
Above Ground Living: 1605ft²
-
Basement Details: Egress Window(s), Finished, Full,
Appliances Included:
-
- Range
- Refrigerator
- Washer
- Dryer
- Microwave
- Exhaust Fan
- Dishwasher
- Wine Cooler
- Stainless Steel Appliances
EXTERIOR
Air Conditioning: Central Air
Garage Spaces: 2
Construction Materials: N/A
Foundation Size: 1234ft²
Unit Amenities:
-
- Patio
- Hardwood Floors
- Walk-In Closet
- Washer/Dryer Hookup
- Kitchen Center Island
- Wet Bar
- Main Floor Primary Bedroom
- Primary Bedroom Walk-In Closet
Heating System:
-
- Forced Air
ROOMS
| Main | Size | ft² |
|---|---|---|
| Living Room | 22 x 13 | 484 ft² |
| Dining Room | 17 x 11 | 289 ft² |
| Kitchen | 23 x 14 | 529 ft² |
| Bedroom 1 | 13 x 12 | 169 ft² |
| Bedroom 2 | 11 x 9 | 121 ft² |
| Primary Bathroom | 13 x 12 | 169 ft² |
| Walk In Closet | 6 x 5 | 36 ft² |
| Laundry | 9 x 6 | 81 ft² |
| Lower | Size | ft² |
|---|---|---|
| Family Room | 23 x 20 | 529 ft² |
| Bedroom 3 | 11 x 11 | 121 ft² |
| Bedroom 4 | 10 x 8 | 100 ft² |
| Bar/Wet Bar Room | 8 x 7 | 64 ft² |
LOT
Acres: N/A
Lot Size Dim.: S80 x 132 x 100 x 142
Longitude: 44.8746
Latitude: -93.3486
Zoning: Residential-Single Family
FINANCIAL & TAXES
Tax year: 2024
Tax annual amount: $6,513
MISCELLANEOUS
Fuel System: N/A
Sewer System: City Sewer/Connected
Water System: City Water/Connected
ADITIONAL INFORMATION
MLS#: NST7607491
Listing Brokerage: Coldwell Banker Burnet

ID: 3450410
Published: October 03, 2024
Last Update: October 03, 2024
Views: 74


