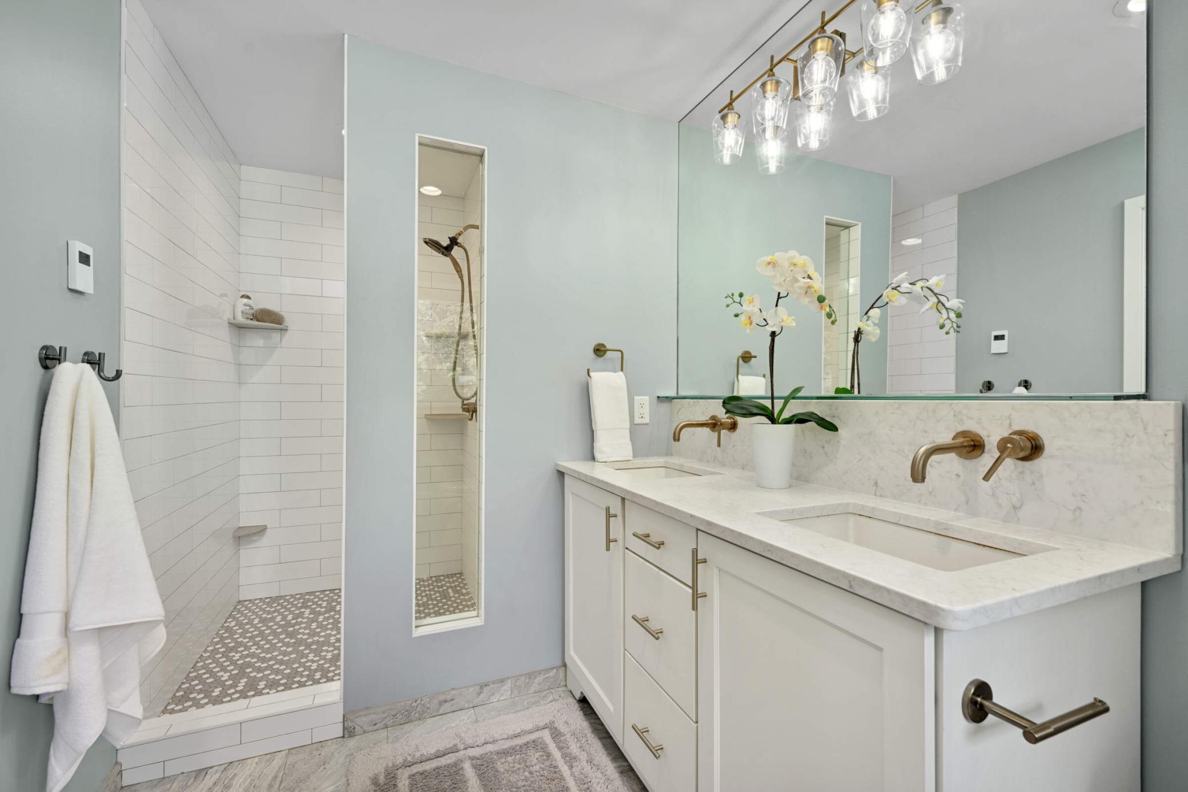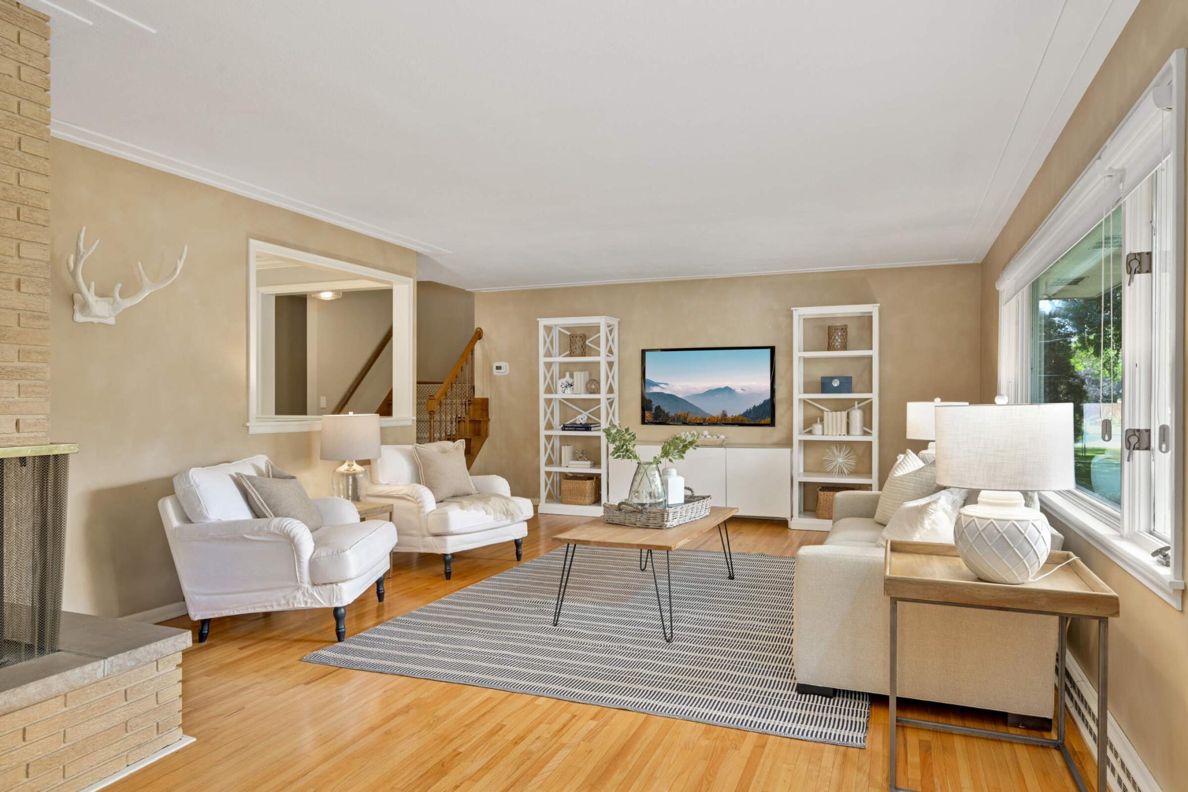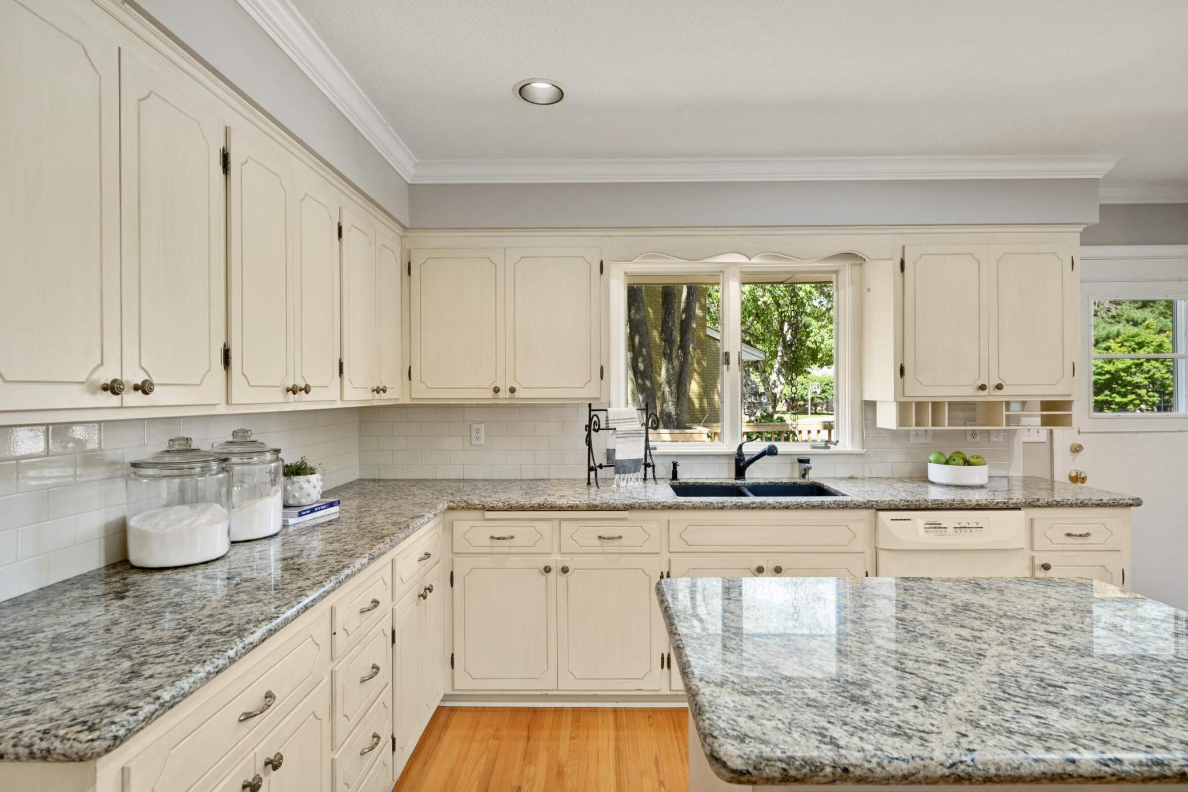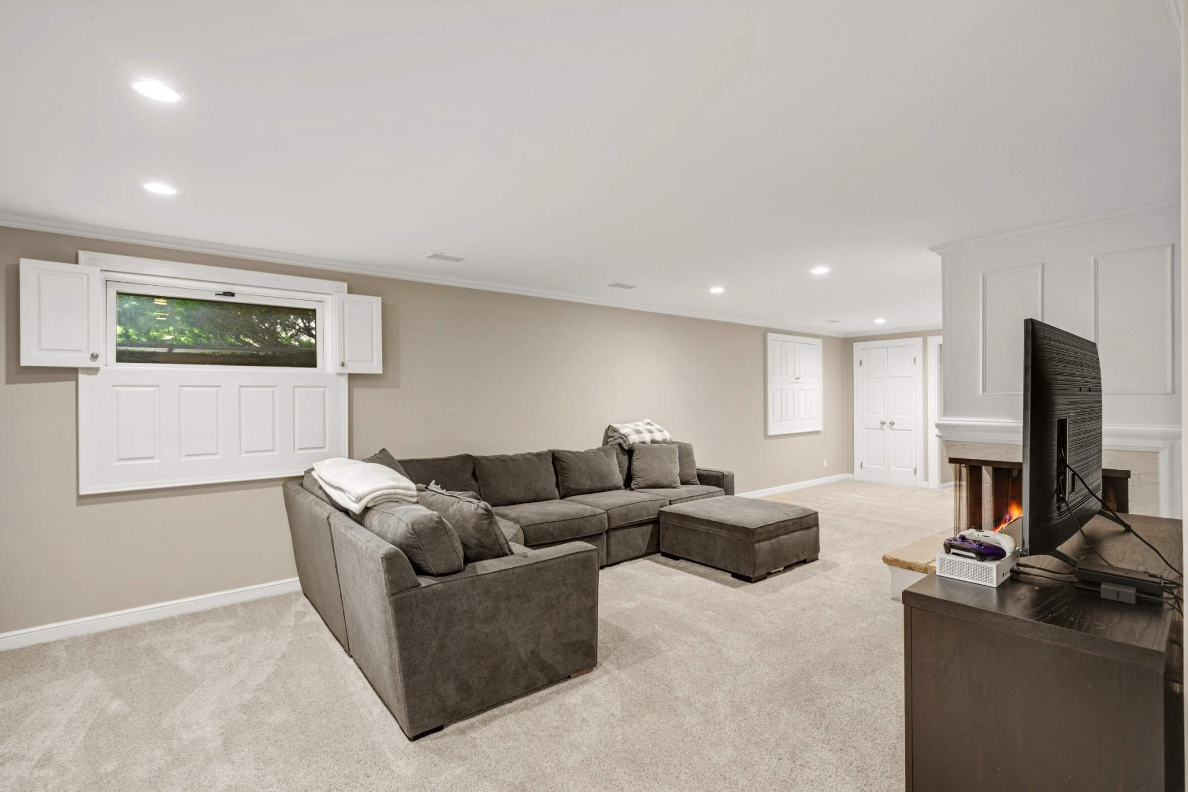4905 POPPY LANE
4905 Poppy Lane, Minneapolis (Edina), 55435, MN
-
Price: $825,000
-
Status type: For Sale
-
City: Minneapolis (Edina)
-
Neighborhood: Lake Edina 3rd Add
Bedrooms: 5
Property Size :3417
-
Listing Agent: NST16650,NST49718
-
Property type : Single Family Residence
-
Zip code: 55435
-
Street: 4905 Poppy Lane
-
Street: 4905 Poppy Lane
Bathrooms: 3
Year: 1964
Listing Brokerage: Edina Realty, Inc.
FEATURES
- Range
- Refrigerator
- Washer
- Dryer
- Microwave
- Exhaust Fan
- Dishwasher
- Water Softener Owned
- Disposal
- Gas Water Heater
DETAILS
Awesome fresh 5BR home in the Lake Edina Neighborhood with extra-large room sizes throughout. A rare find with 4 spacious BRs on the upper level, an original main floor family room, an original 3 car garage and 3 large fireplaces. Big flat and fenced backyard. Beautifully built with plaster walls and hardwood floors. The home has been well-maintained, nicely updated and has fresh decor. Primary suite with a stunning ¾ bathroom remodel & double vanity. Open floor plan on the main level with a great flow. The large center island kitchen with granite countertops is open to the main floor family room. Wonderful flex spaces for the 5th bedroom, office or exercise room. Light and bright lower level 2nd family rm & game room Convenient to Cornelia Elementary, Parks, the Three rivers bike trail, shopping, hospital, and highway access. This home has been pre-inspected for the buyer. This home is truly a rare find.
INTERIOR
Bedrooms: 5
Fin ft² / Living Area: 3417 ft²
Below Ground Living: 1151ft²
Bathrooms: 3
Above Ground Living: 2266ft²
-
Basement Details: Block, Finished, Full,
Appliances Included:
-
- Range
- Refrigerator
- Washer
- Dryer
- Microwave
- Exhaust Fan
- Dishwasher
- Water Softener Owned
- Disposal
- Gas Water Heater
EXTERIOR
Air Conditioning: Central Air
Garage Spaces: 3
Construction Materials: N/A
Foundation Size: 2266ft²
Unit Amenities:
-
- Patio
- Kitchen Window
- Deck
- Hardwood Floors
- Washer/Dryer Hookup
- In-Ground Sprinkler
- Kitchen Center Island
- Primary Bedroom Walk-In Closet
Heating System:
-
- Forced Air
ROOMS
| Main | Size | ft² |
|---|---|---|
| Foyer | 16x5.5 | 86.67 ft² |
| Living Room | 22x14 | 484 ft² |
| Dining Room | 14.5x12 | 209.04 ft² |
| Family Room | 14x15.5 | 215.83 ft² |
| Kitchen | 17x14.5 | 245.08 ft² |
| Bedroom 5 | 13x11 | 169 ft² |
| Office | 11x9 | 121 ft² |
| Deck | 20x14 | 400 ft² |
| Upper | Size | ft² |
|---|---|---|
| Bedroom 1 | 15x14 | 225 ft² |
| Bedroom 2 | 14x13 | 196 ft² |
| Bedroom 3 | 12x11 | 144 ft² |
| Bedroom 4 | 12x12 | 144 ft² |
| Lower | Size | ft² |
|---|---|---|
| Family Room | 22x13 | 484 ft² |
| Game Room | 14x12 | 196 ft² |
LOT
Acres: N/A
Lot Size Dim.: 140x125x87x141
Longitude: 44.8661
Latitude: -93.3476
Zoning: Residential-Single Family
FINANCIAL & TAXES
Tax year: 2024
Tax annual amount: $8,246
MISCELLANEOUS
Fuel System: N/A
Sewer System: City Sewer/Connected
Water System: City Water/Connected
ADITIONAL INFORMATION
MLS#: NST7646753
Listing Brokerage: Edina Realty, Inc.

ID: 3382658
Published: September 09, 2024
Last Update: September 09, 2024
Views: 40
























































