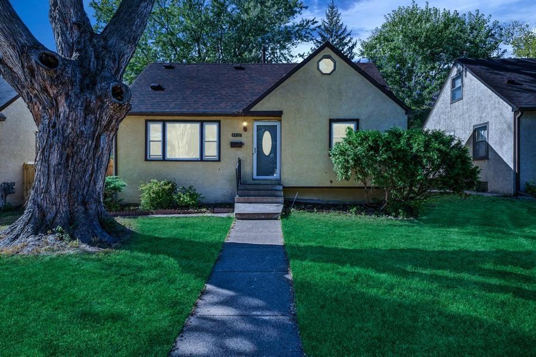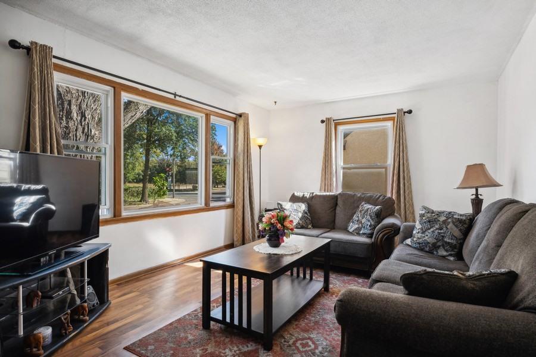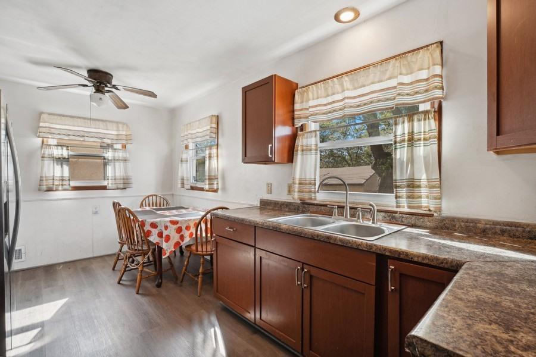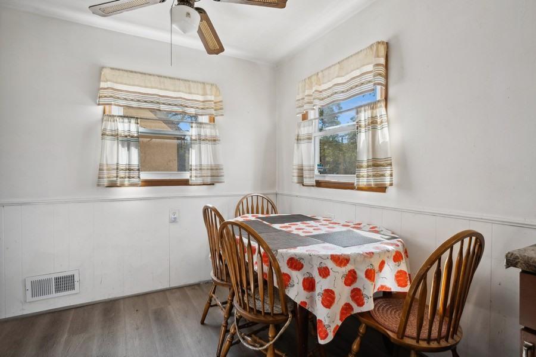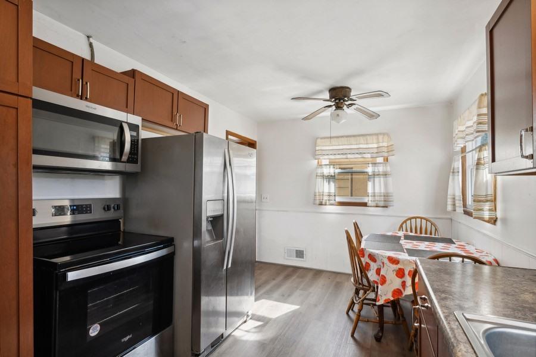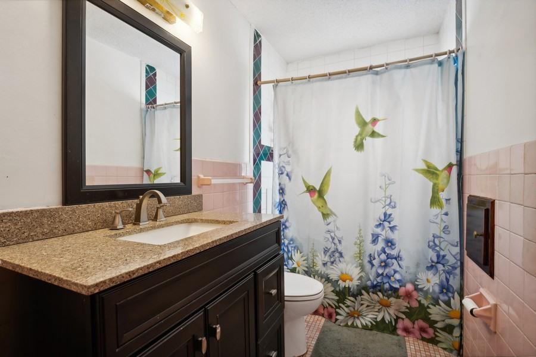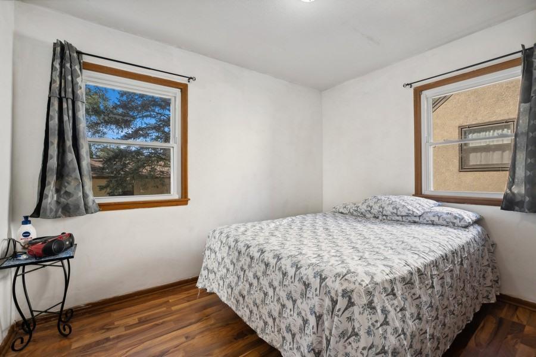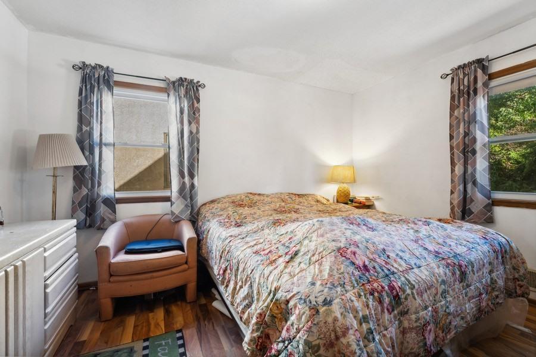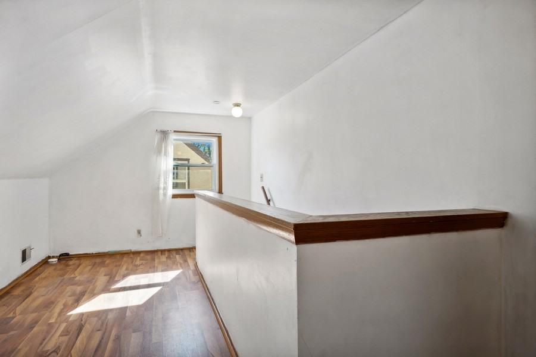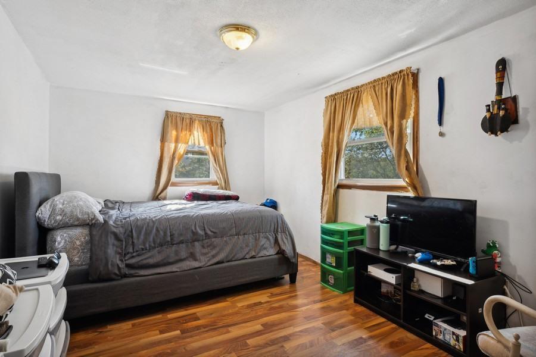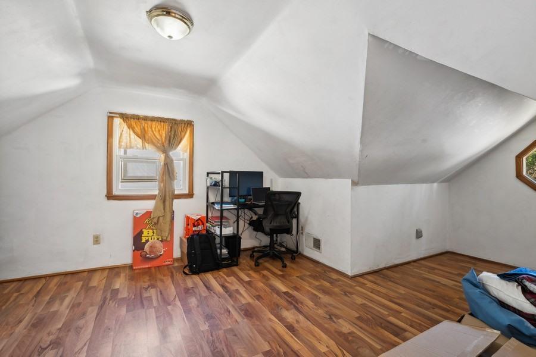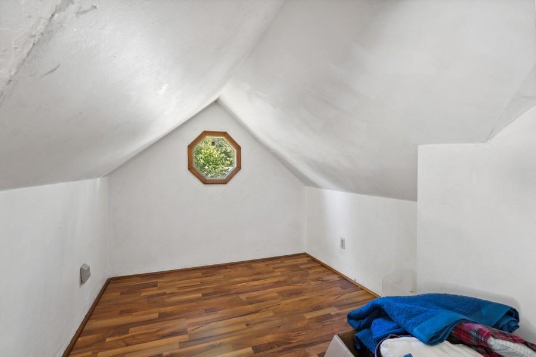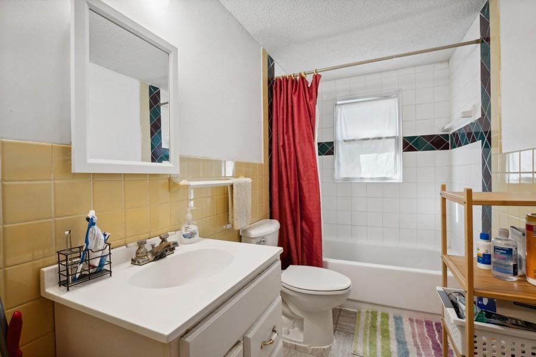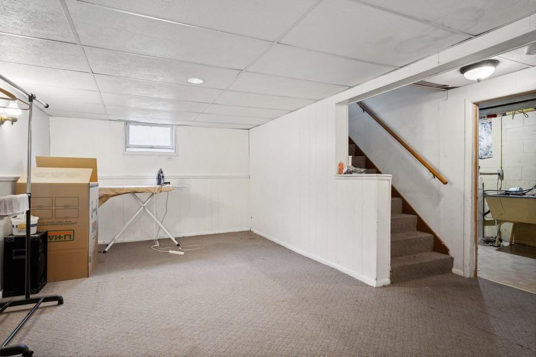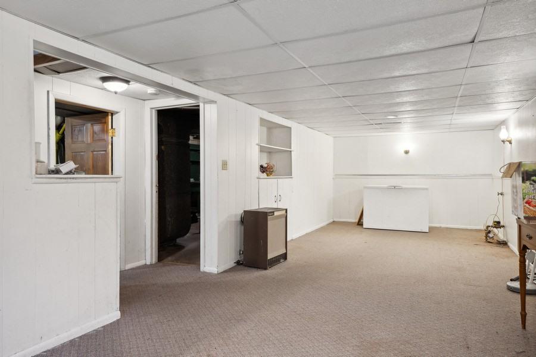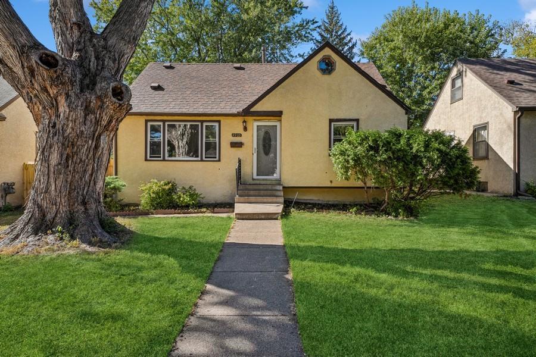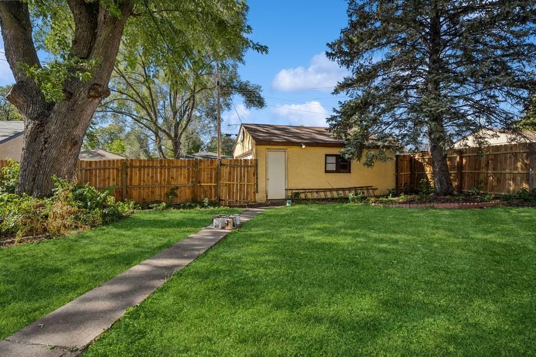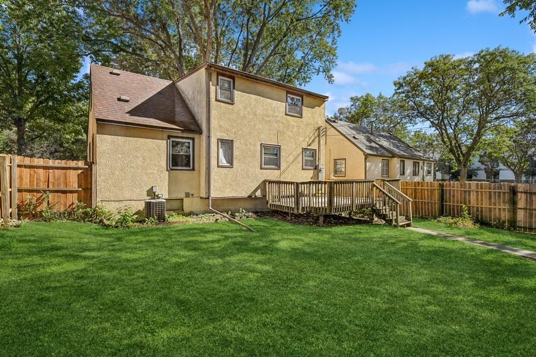4905 UPTON AVENUE
4905 Upton Avenue, Minneapolis, 55430, MN
-
Price: $270,000
-
Status type: For Sale
-
City: Minneapolis
-
Neighborhood: Shingle Creek
Bedrooms: 4
Property Size :1849
-
Listing Agent: NST16219,NST47983
-
Property type : Single Family Residence
-
Zip code: 55430
-
Street: 4905 Upton Avenue
-
Street: 4905 Upton Avenue
Bathrooms: 2
Year: 1965
Listing Brokerage: Coldwell Banker Burnet
FEATURES
- Range
- Refrigerator
- Washer
- Dryer
- Stainless Steel Appliances
DETAILS
This charming one-and-a-half-story home boasts classic dormers and a welcoming living room with beautiful flooring and updated windows, filling the space with natural light. The kitchen, complete with stainless steel appliances, also offers an informal dining area for easy daily meals. The main level features two comfortable bedrooms, while the upper level provides two additional bedrooms, perfect for extra space or guests. The finished lower level includes a spacious amusement room for entertainment or relaxation. Outdoors, you’ll find a fenced yard, ideal for privacy, along with a deck perfect for hosting gatherings. The oversized two-stall garage offers ample space for parking and storage. This home blends classic charm with modern updates, making it a perfect place to settle in. Newer windows, newer roof, new electrical panel. Fenced rear yard!
INTERIOR
Bedrooms: 4
Fin ft² / Living Area: 1849 ft²
Below Ground Living: 436ft²
Bathrooms: 2
Above Ground Living: 1413ft²
-
Basement Details: Finished, Full,
Appliances Included:
-
- Range
- Refrigerator
- Washer
- Dryer
- Stainless Steel Appliances
EXTERIOR
Air Conditioning: Central Air
Garage Spaces: 2
Construction Materials: N/A
Foundation Size: 807ft²
Unit Amenities:
-
- Kitchen Window
- Natural Woodwork
- Hardwood Floors
- Dock
- Washer/Dryer Hookup
- Main Floor Primary Bedroom
Heating System:
-
- Forced Air
ROOMS
| Main | Size | ft² |
|---|---|---|
| Living Room | 16 x 11 | 256 ft² |
| Kitchen | 16 x 13 | 256 ft² |
| Bedroom 1 | 10 x 13 | 100 ft² |
| Bedroom 2 | 11 x 9 | 121 ft² |
| Upper | Size | ft² |
|---|---|---|
| Bedroom 3 | 16 x 9 | 256 ft² |
| Bedroom 4 | 11 x 18 | 121 ft² |
| Lower | Size | ft² |
|---|---|---|
| Family Room | 31 x 14 | 961 ft² |
LOT
Acres: N/A
Lot Size Dim.: 50 x 126
Longitude: 45.0442
Latitude: -93.316
Zoning: Residential-Single Family
FINANCIAL & TAXES
Tax year: 2024
Tax annual amount: $3,374
MISCELLANEOUS
Fuel System: N/A
Sewer System: City Sewer/Connected
Water System: City Water/Connected
ADITIONAL INFORMATION
MLS#: NST7631050
Listing Brokerage: Coldwell Banker Burnet

ID: 3439762
Published: October 11, 2024
Last Update: October 11, 2024
Views: 33


