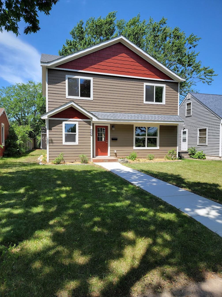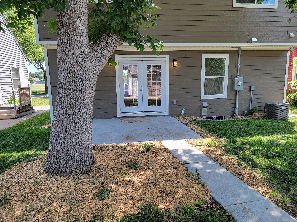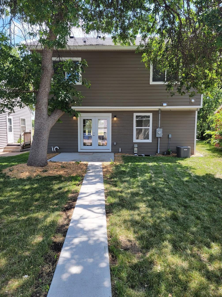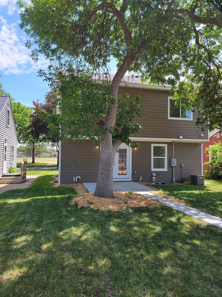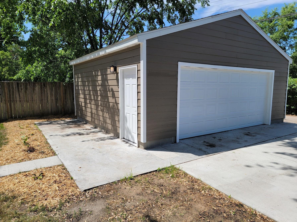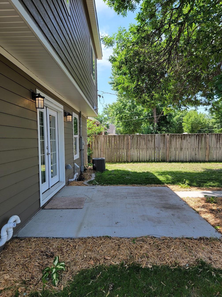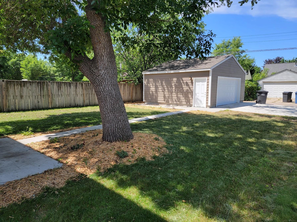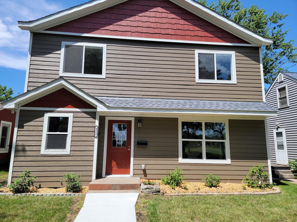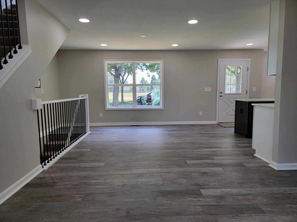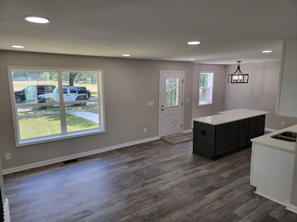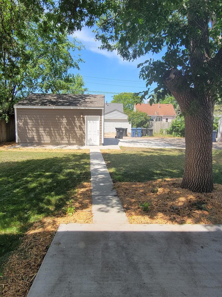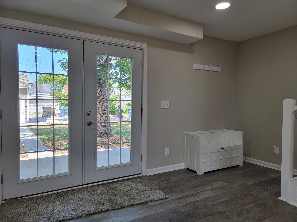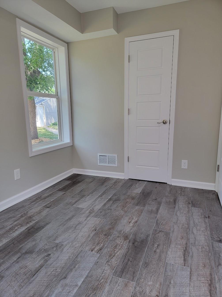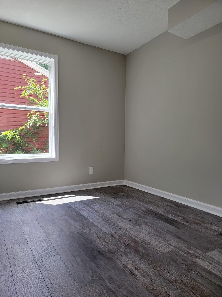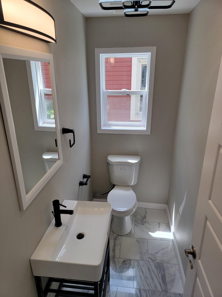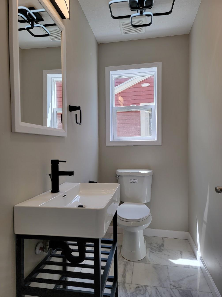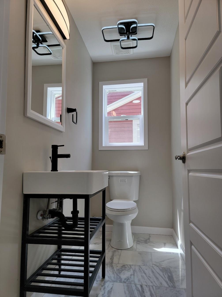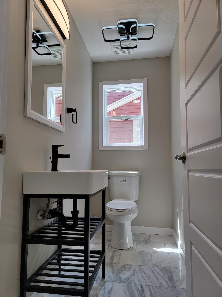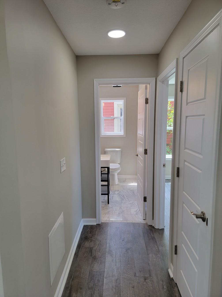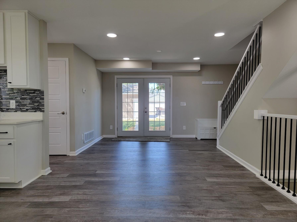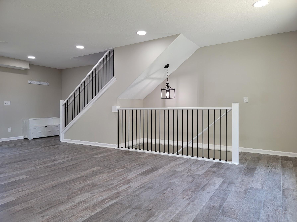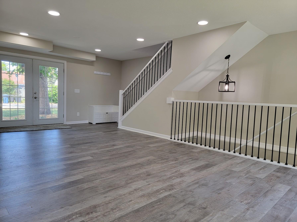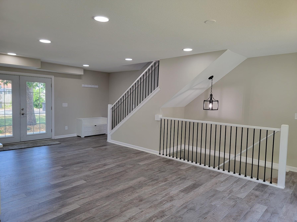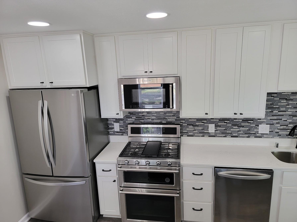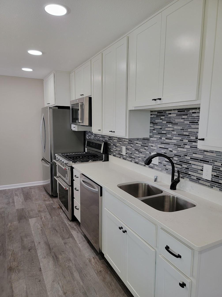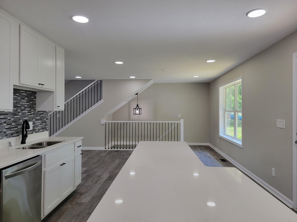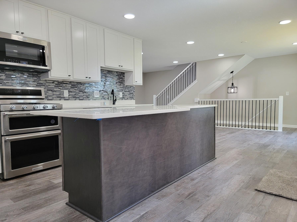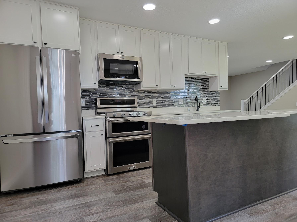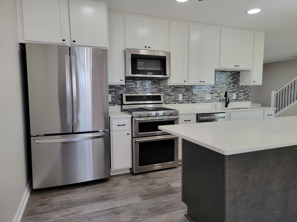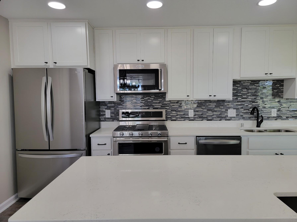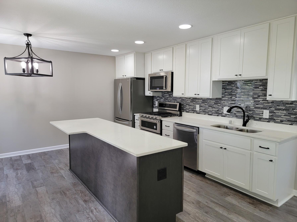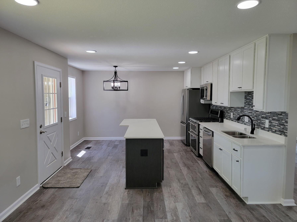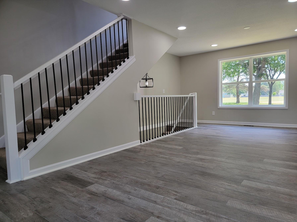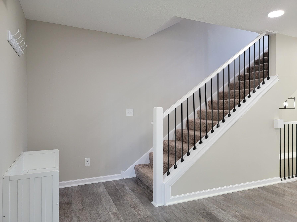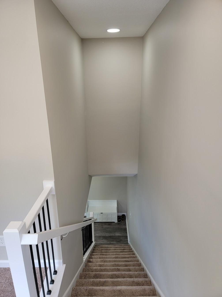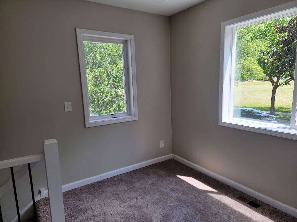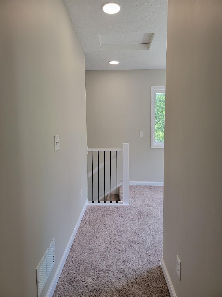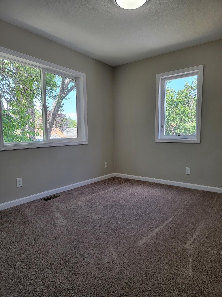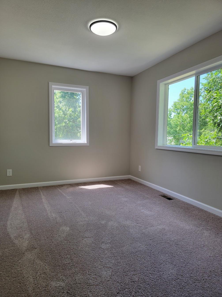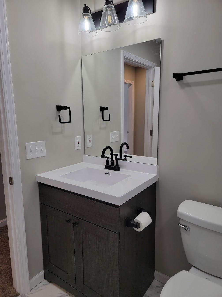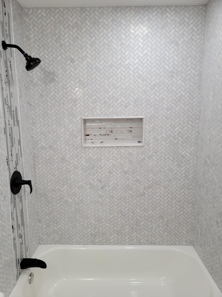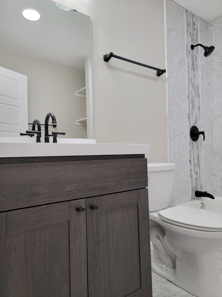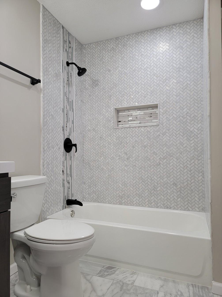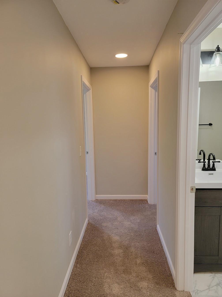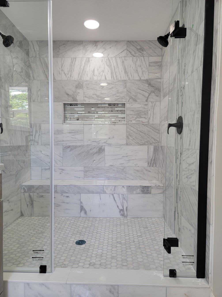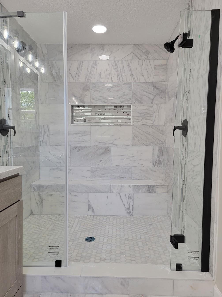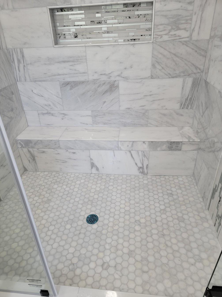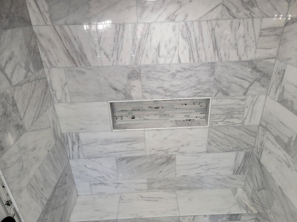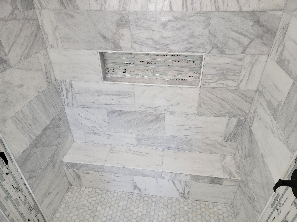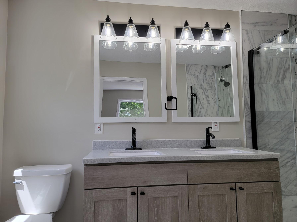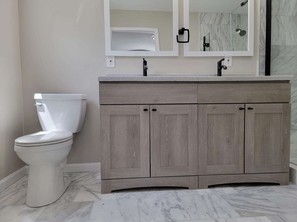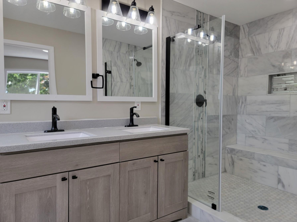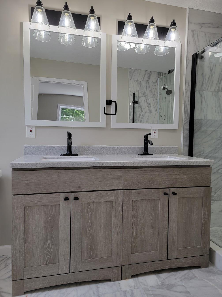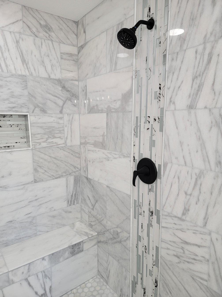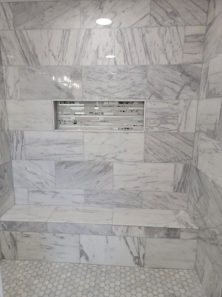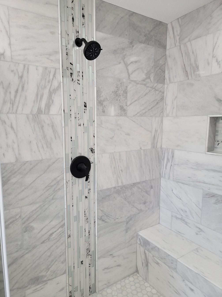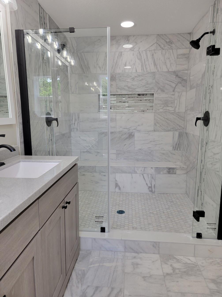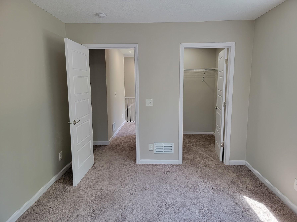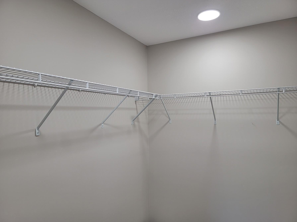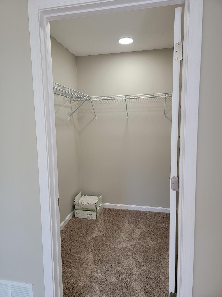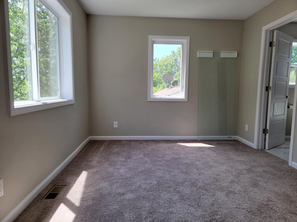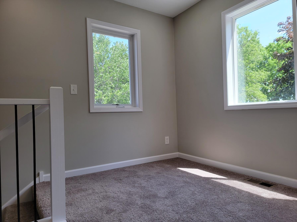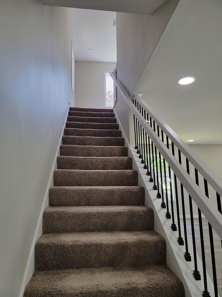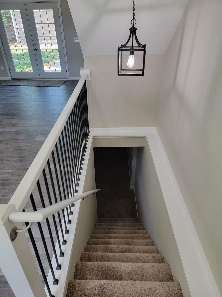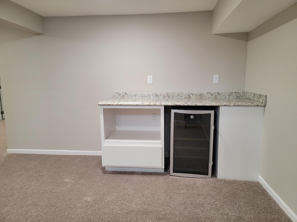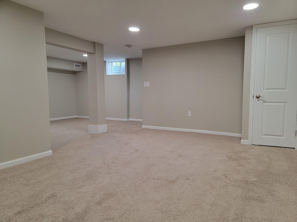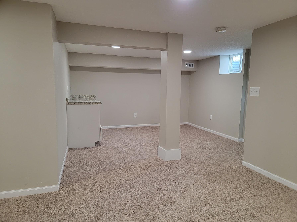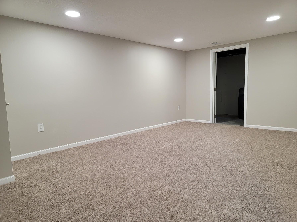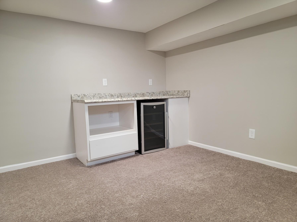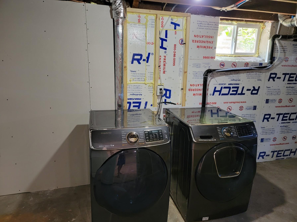4909 DUPONT AVENUE
4909 Dupont Avenue, Minneapolis, 55430, MN
-
Price: $393,500
-
Status type: For Sale
-
City: Minneapolis
-
Neighborhood: Lind - Bohanon
Bedrooms: 4
Property Size :2018
-
Listing Agent: NST17725,NST49231
-
Property type : Single Family Residence
-
Zip code: 55430
-
Street: 4909 Dupont Avenue
-
Street: 4909 Dupont Avenue
Bathrooms: 3
Year: 2021
Listing Brokerage: National Realty Guild
FEATURES
- Range
- Refrigerator
- Washer
- Dryer
- Microwave
- Exhaust Fan
- Dishwasher
- Gas Water Heater
DETAILS
This is essentially a completed new construction on an existing foundation. Unbelievable kitchen and baths with amazing attention to detail in the tile work. Primary bedroom en suite with MASSIVE walk in shower with dual head shower heads, benches, and glass doors. Kitchen is complete with 12 ft center island, high end stainless steel appliances, and custom soft close cabinets. Basement is fully finished and has bar complete with wine fridge. Canned lights throughout home. Brand new 2 stall garage with extra pad space for additional patio or storage, etc, cement board siding, all new cement sidewalks, driveway apron, and garage floor. Amazing location on same street as school and across from the ball fields just down from Humboldt Greenway but is not in any association and has larger lot then the Greenway homes. Do NOT miss this opportunity!
INTERIOR
Bedrooms: 4
Fin ft² / Living Area: 2018 ft²
Below Ground Living: 502ft²
Bathrooms: 3
Above Ground Living: 1516ft²
-
Basement Details: Full, Finished,
Appliances Included:
-
- Range
- Refrigerator
- Washer
- Dryer
- Microwave
- Exhaust Fan
- Dishwasher
- Gas Water Heater
EXTERIOR
Air Conditioning: Central Air
Garage Spaces: 2
Construction Materials: N/A
Foundation Size: 758ft²
Unit Amenities:
-
- Patio
- Kitchen Window
- Walk-In Closet
- Paneled Doors
- Kitchen Center Island
- Master Bedroom Walk-In Closet
- Tile Floors
Heating System:
-
- Forced Air
ROOMS
| Main | Size | ft² |
|---|---|---|
| Living Room | n/a | 0 ft² |
| Dining Room | n/a | 0 ft² |
| Kitchen | n/a | 0 ft² |
| Bedroom 4 | n/a | 0 ft² |
| Patio | n/a | 0 ft² |
| Basement | Size | ft² |
|---|---|---|
| Family Room | n/a | 0 ft² |
| Bar/Wet Bar Room | n/a | 0 ft² |
| Laundry | n/a | 0 ft² |
| Upper | Size | ft² |
|---|---|---|
| Bedroom 1 | n/a | 0 ft² |
| Bedroom 2 | n/a | 0 ft² |
| Bedroom 3 | n/a | 0 ft² |
LOT
Acres: N/A
Lot Size Dim.: 40x128
Longitude: 45.0443
Latitude: -93.2944
Zoning: Residential-Single Family
FINANCIAL & TAXES
Tax year: 2021
Tax annual amount: $1,672
MISCELLANEOUS
Fuel System: N/A
Sewer System: City Sewer/Connected
Water System: City Water/Connected
ADITIONAL INFORMATION
MLS#: NST6222704
Listing Brokerage: National Realty Guild

ID: 941032
Published: June 25, 2022
Last Update: June 25, 2022
Views: 46


